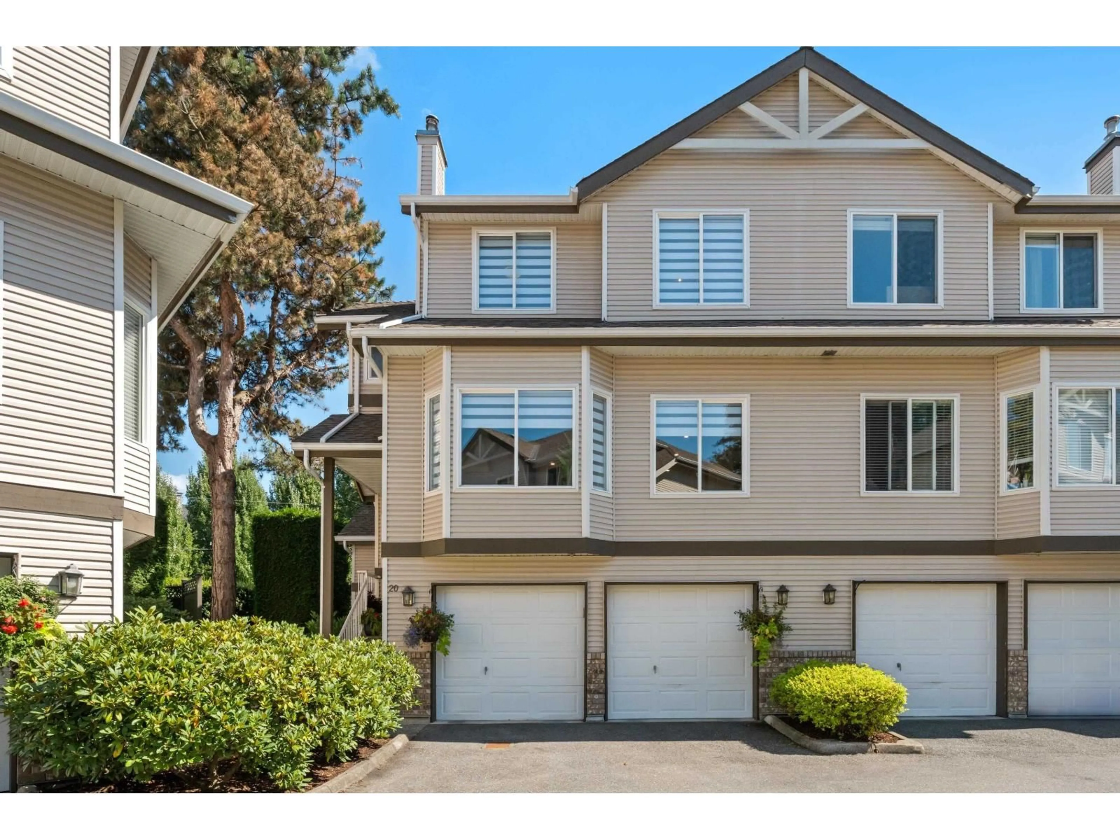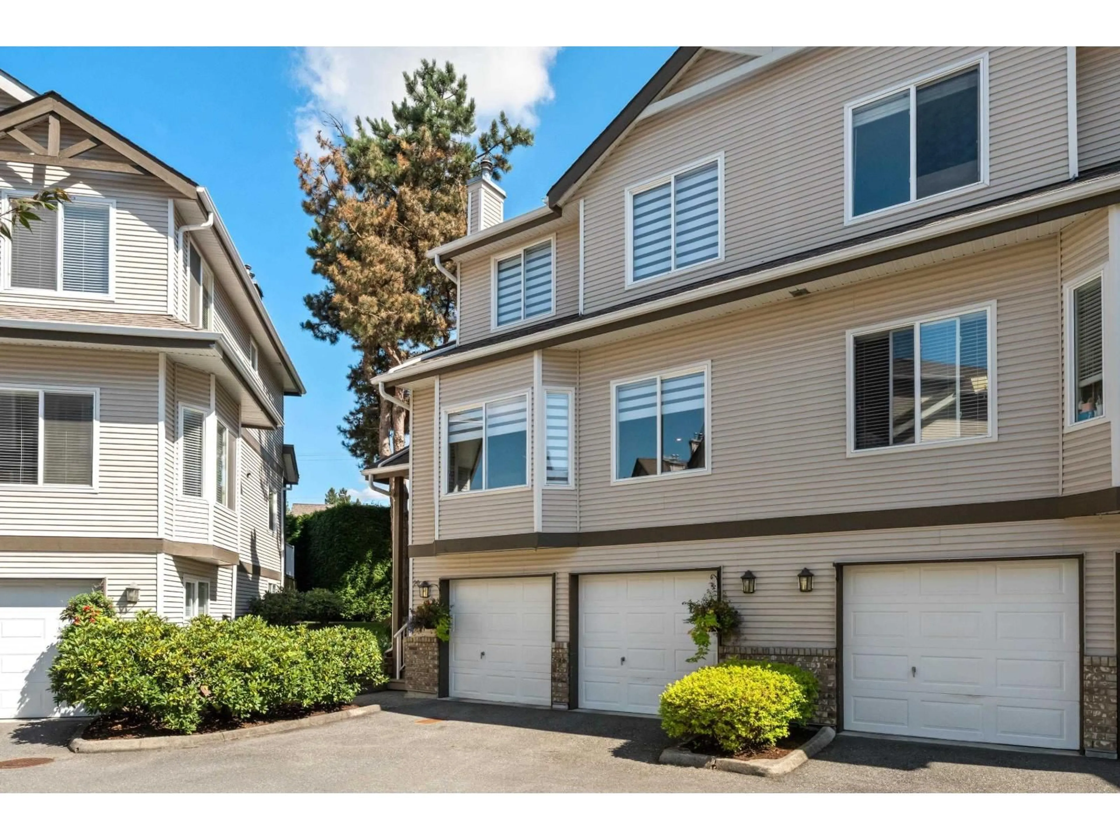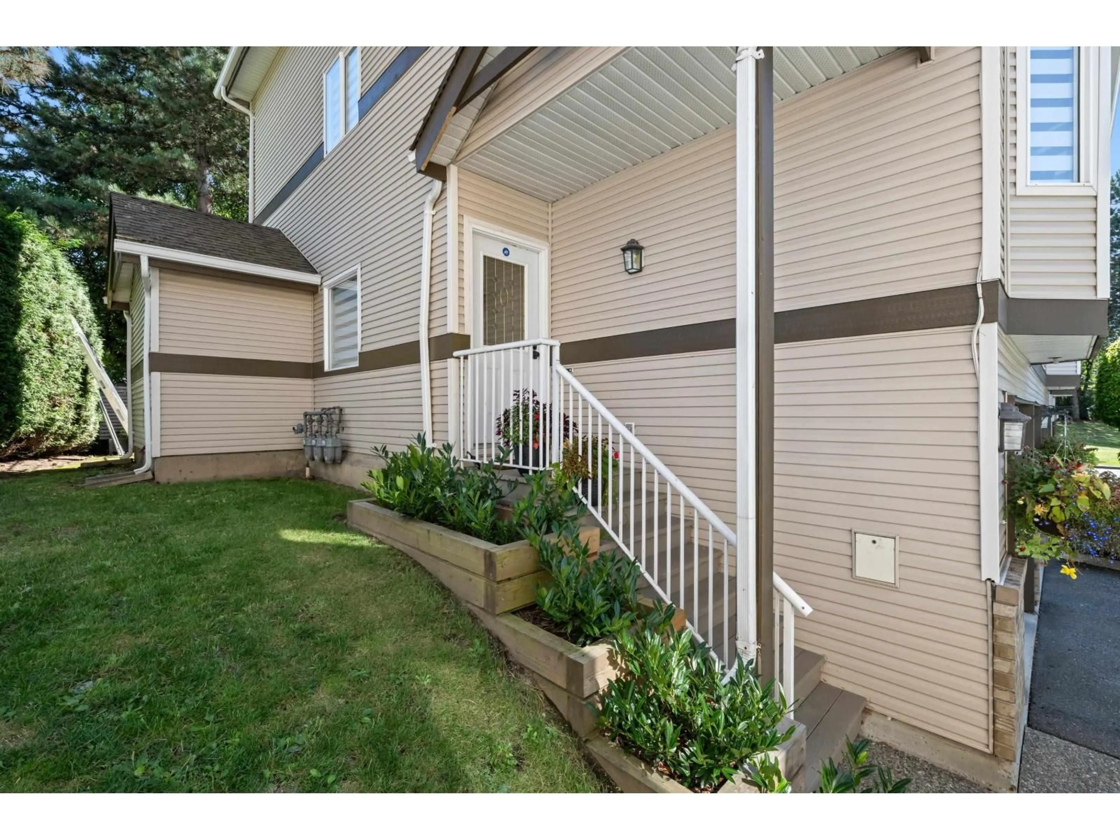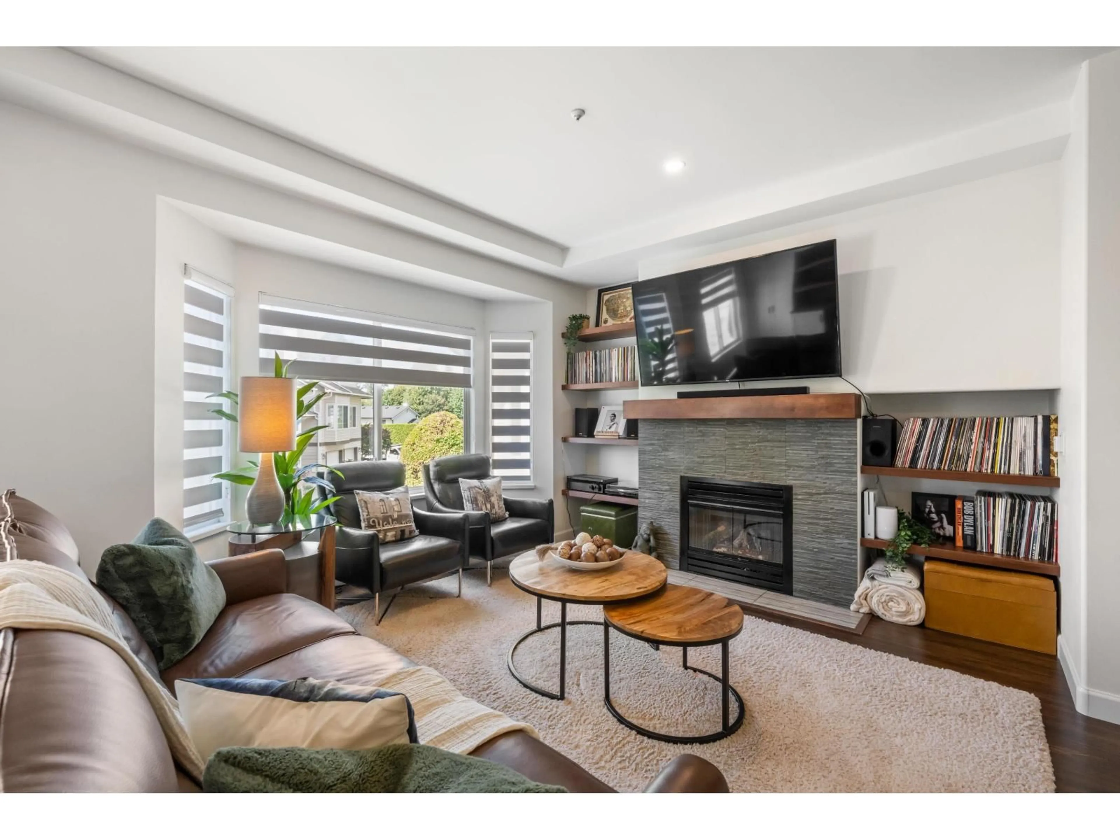20 - 20750 TELEGRAPH, Langley, British Columbia V1M2W1
Contact us about this property
Highlights
Estimated valueThis is the price Wahi expects this property to sell for.
The calculation is powered by our Instant Home Value Estimate, which uses current market and property price trends to estimate your home’s value with a 90% accuracy rate.Not available
Price/Sqft$462/sqft
Monthly cost
Open Calculator
Description
This one is a stunner! In Popular Heritage Glen, centrally located in Walnut Grove and as big as a House! End unit duplex style townhome w/ 2,158 square feet w/ 4 bedrooms, 3 full baths, double car garage. Extensive updates here: full kitchen reno in 2022/23, all new appliances within the last 2 years, Hot water tank 2024, Furnace 2024, Central A/C, new laminate flooring 2019. 3 cozy fireplaces & all POLY B replaced! This one ticks all the boxes with a great floorplan, beautiful entertaining kitchen and living space, and perfect for families too. Great complex, updated roof, walkable to all levels of schools, Gordon Greenwood elementary, WGSS, walkable to shopping and Walnut Grove Community Centre, Library and Pool. Well run strata too! Public Open House Sat Sept 13 from 2-4PM (id:39198)
Property Details
Interior
Features
Exterior
Parking
Garage spaces -
Garage type -
Total parking spaces 2
Condo Details
Inclusions
Property History
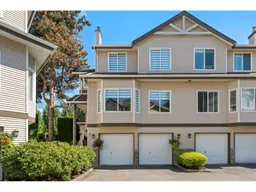 40
40
