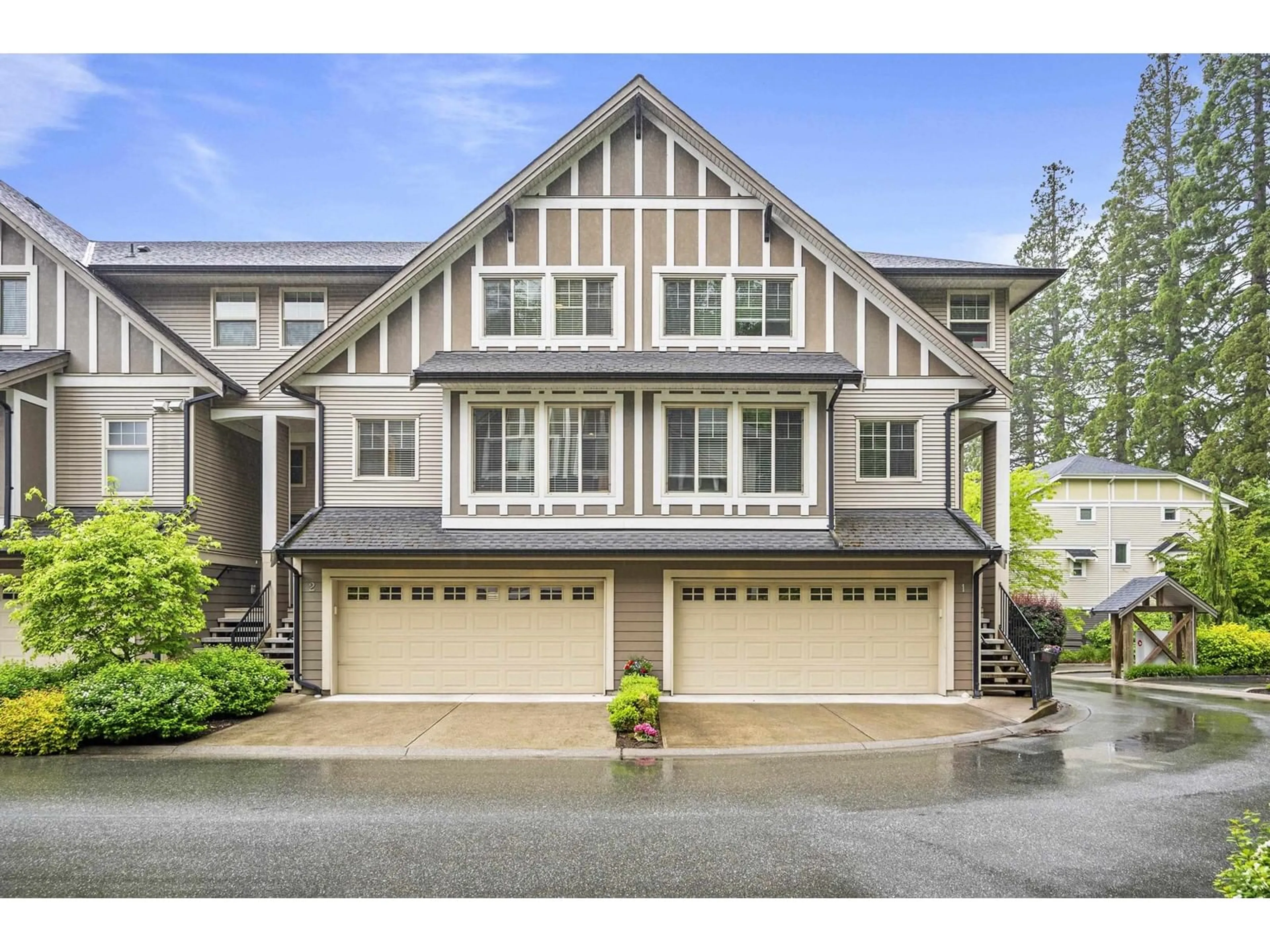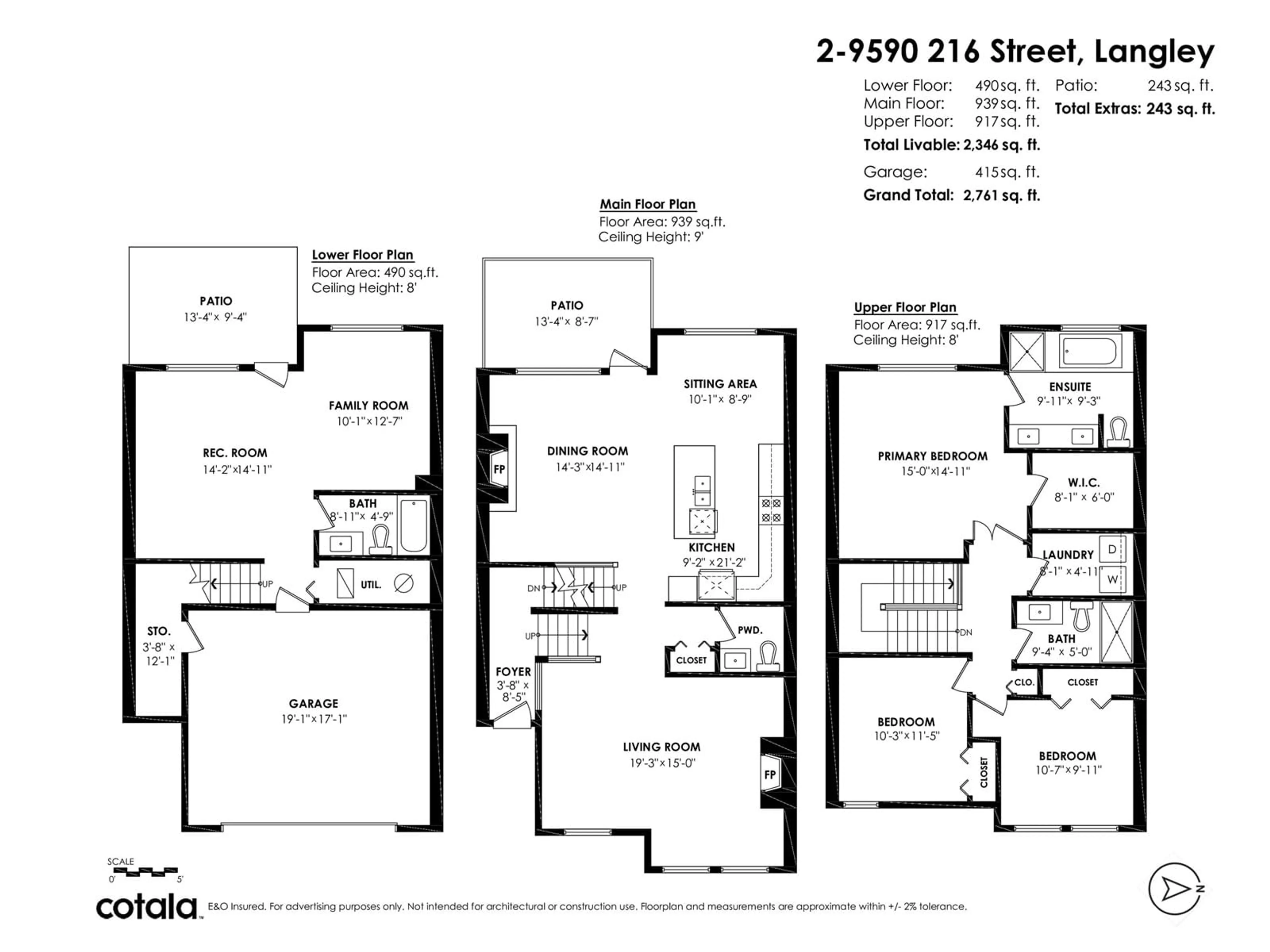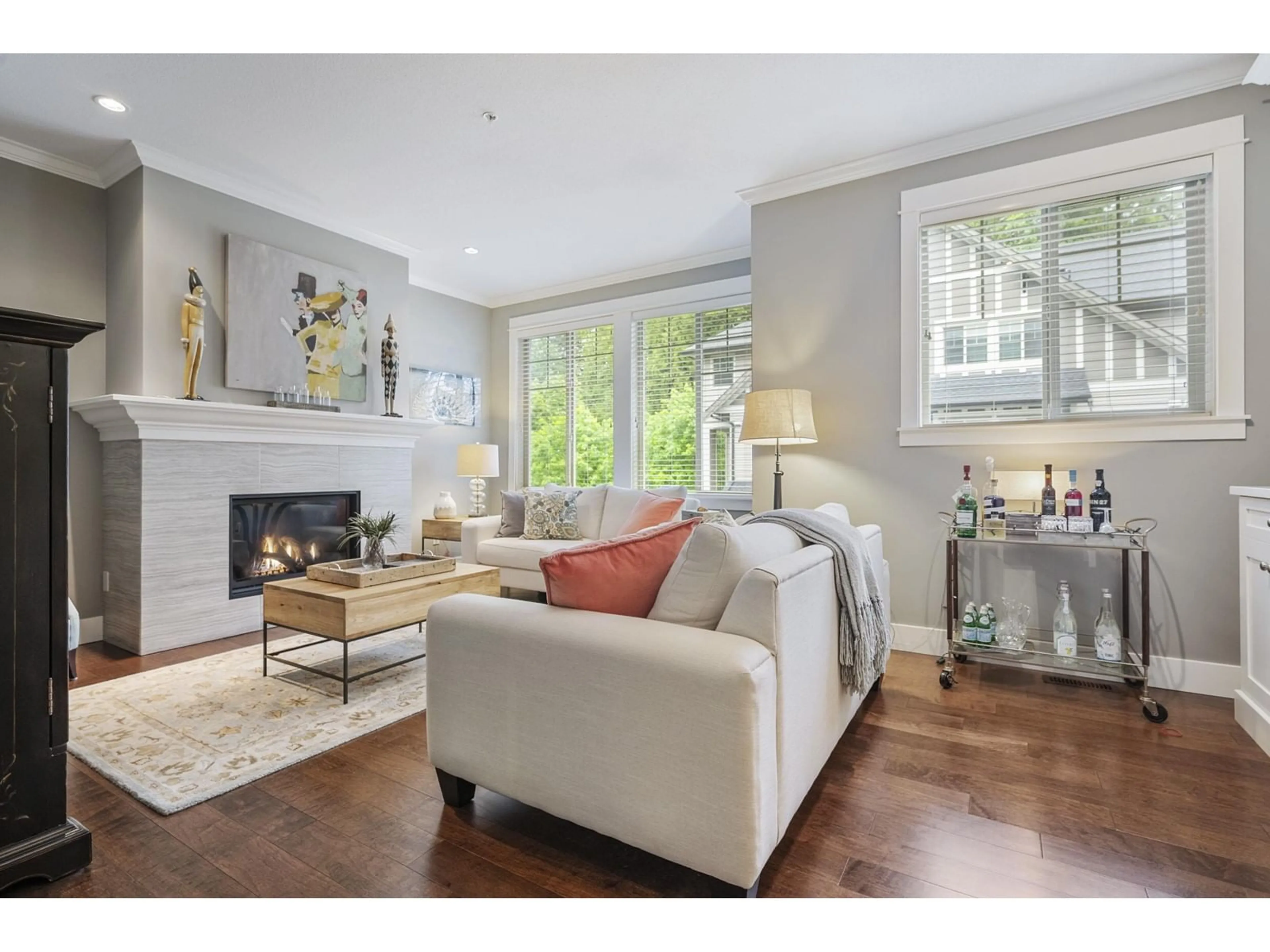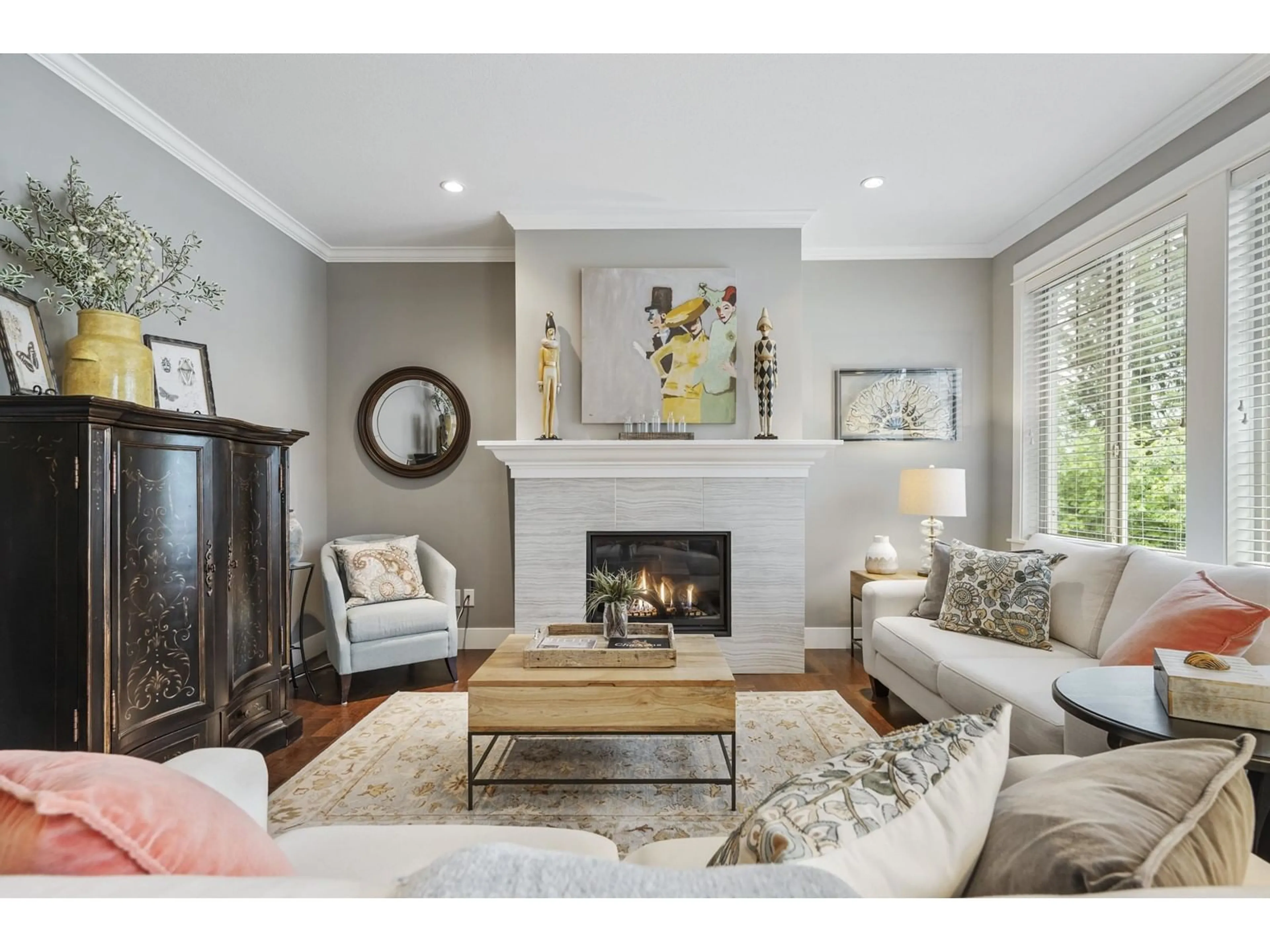2 - 9590 216, Langley, British Columbia V1M0C9
Contact us about this property
Highlights
Estimated valueThis is the price Wahi expects this property to sell for.
The calculation is powered by our Instant Home Value Estimate, which uses current market and property price trends to estimate your home’s value with a 90% accuracy rate.Not available
Price/Sqft$511/sqft
Monthly cost
Open Calculator
Description
WELCOME HOME to this executive townhouse, 2300+ sq ft, located in Woodrow Lane, built by Lanstone Homes, lovingly maintained and meticulously updated with hi-end finishings. This 3-level, 3 bedroom, 4 bathroom home boasts stunning hardwood flooring, crown molding, built in units and stainless steel appliances, along with quartz counters. Enjoy the 2 cozy gas fireplaces and flexible space in the basement with the option to add a wall and create a 4th bedroom. Upstairs features a large primary bedroom with luxury en-suite and a spacious walk in closet; and a laundry room is located on the top floor for ease. Enjoy the deck off the main floor or the fully fenced backyard accessed from the basement family room. DOUBLE SIDE BY SIDE GARAGE + 2 spots on driveway. 5 mins to Fort Langley! (id:39198)
Property Details
Interior
Features
Exterior
Parking
Garage spaces -
Garage type -
Total parking spaces 4
Condo Details
Amenities
Laundry - In Suite
Inclusions
Property History
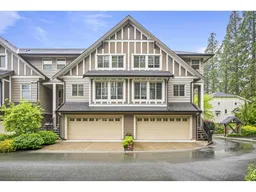 40
40
