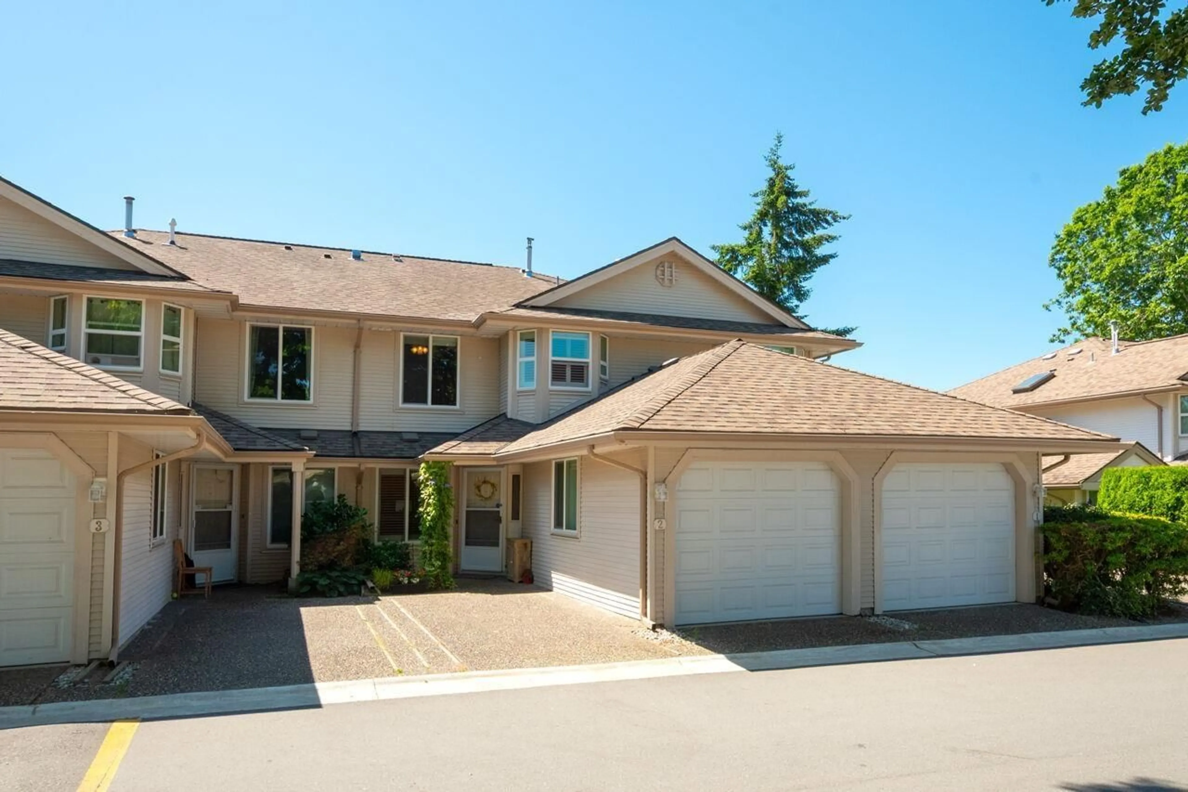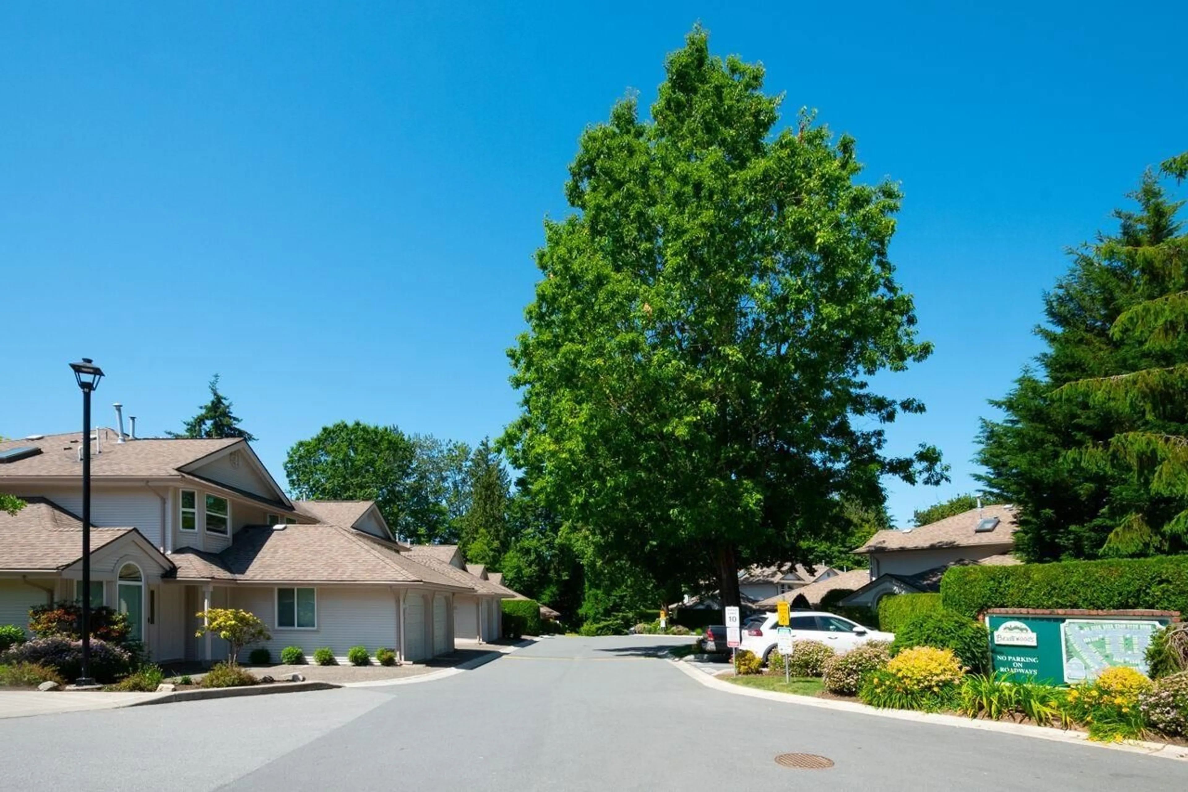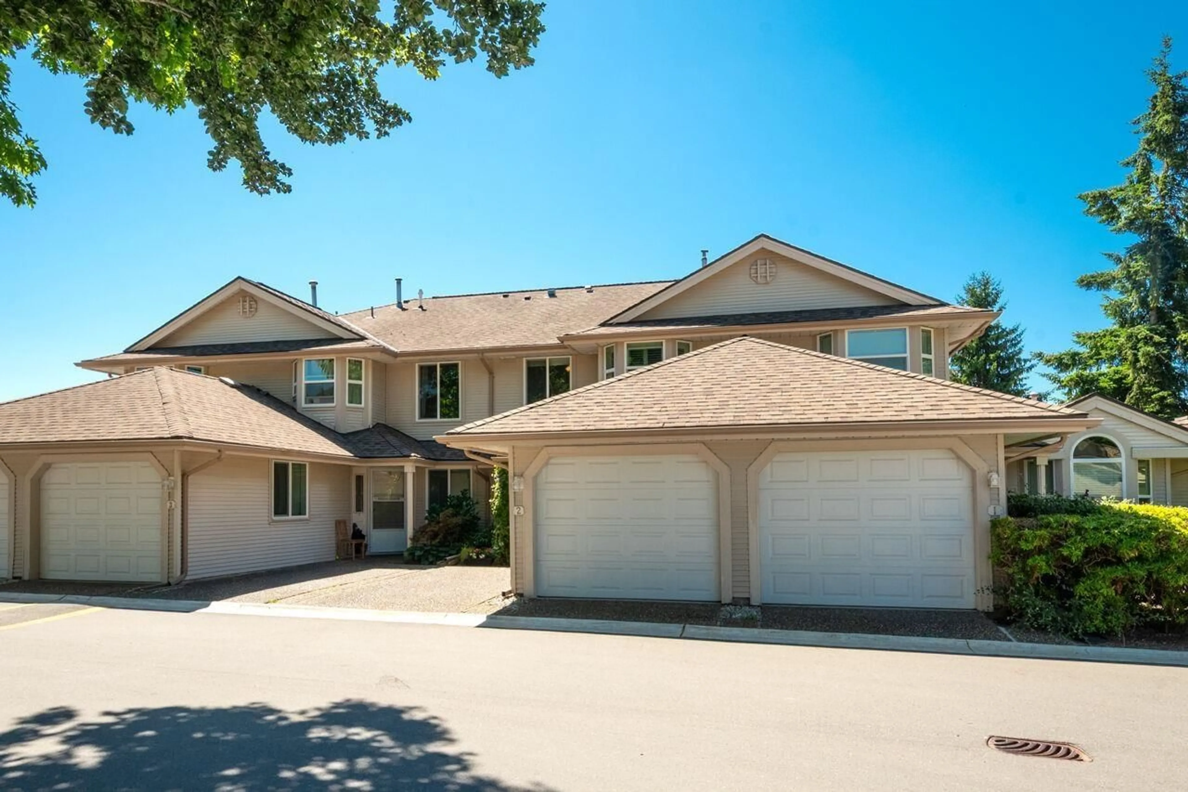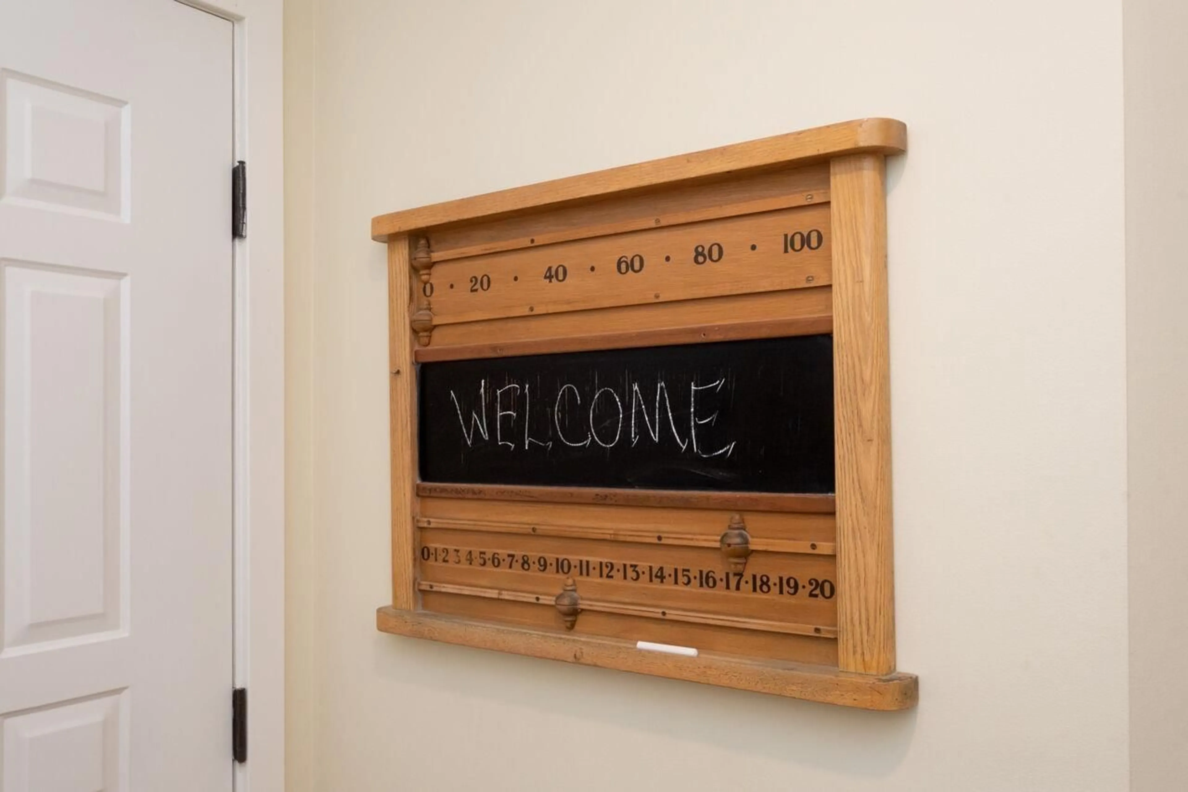2 - 9045 WALNUT GROVE, Langley, British Columbia V1M2E1
Contact us about this property
Highlights
Estimated valueThis is the price Wahi expects this property to sell for.
The calculation is powered by our Instant Home Value Estimate, which uses current market and property price trends to estimate your home’s value with a 90% accuracy rate.Not available
Price/Sqft$574/sqft
Monthly cost
Open Calculator
Description
First time on the market, beautiful one owner family home. This pristine townhome in the heart of Walnut Grove has it all, a great strata and many recent upgrades. Enjoy the open floorplan and thoughtful custom finishings, inc. luxury wide plank vinyl flooring, new paint, trim, doors, windows & LED lighting thru-out. All improvements done by licensed and professional trades/builders. Spacious living & dining room, a powder room & a chef's kitchen with S/S Maytag & Bosch appliances on the main floor. Upstairs 3 bdrms & 2 more baths, w/heated floors in the ensuite. And a tranquil patio/yard off the living room. Attached garage, loads of storage, B/I vac, custom shutters & blinds, pet & rental friendly. Just minutes to restaurants, schools & shopping. OPEN HOUSE Sat/Sun, Sept. 13/14, 1pm-3pm. (id:39198)
Property Details
Interior
Features
Exterior
Parking
Garage spaces -
Garage type -
Total parking spaces 2
Condo Details
Amenities
Laundry - In Suite, Clubhouse
Inclusions
Property History
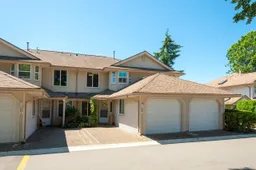 40
40
