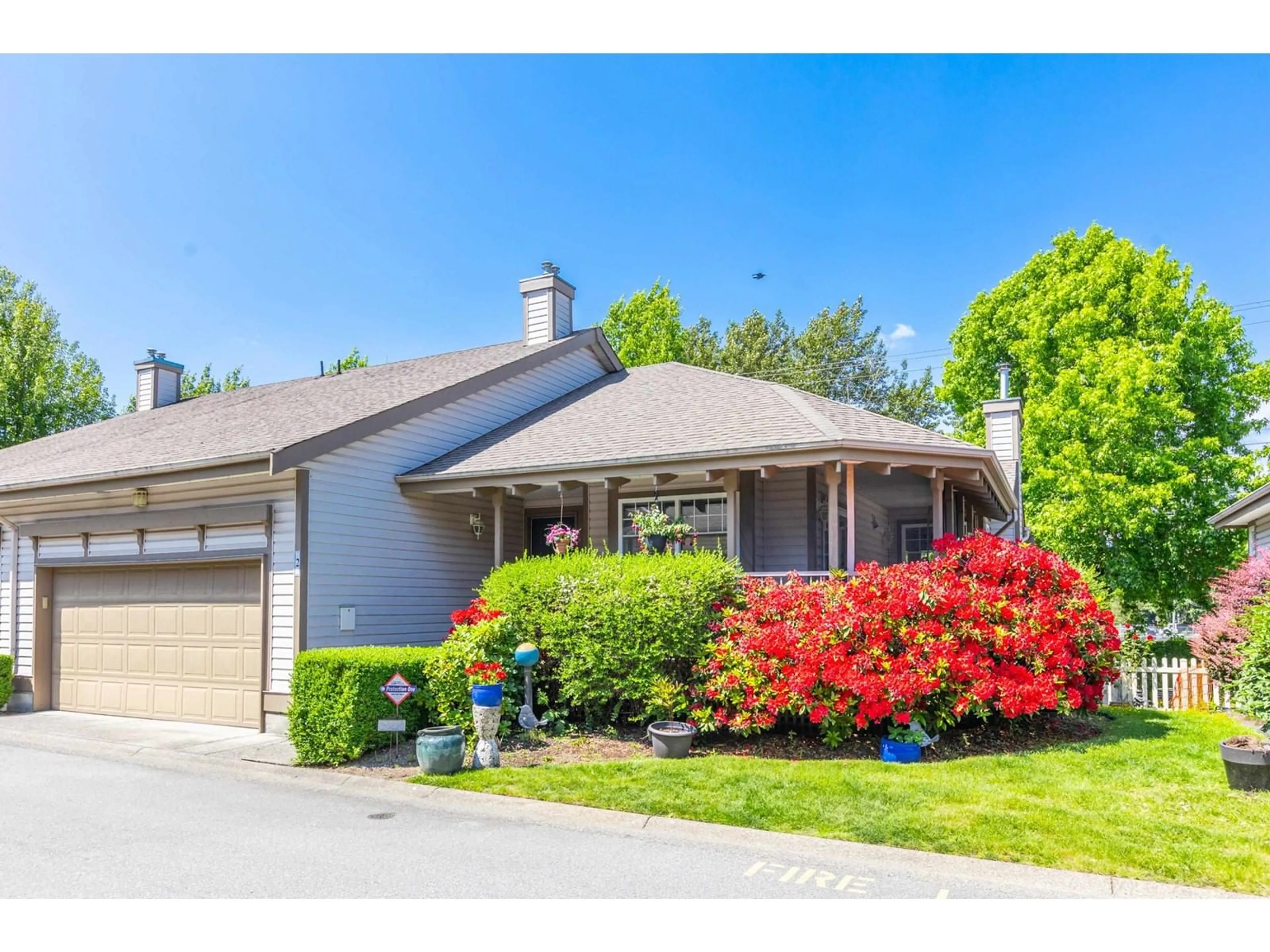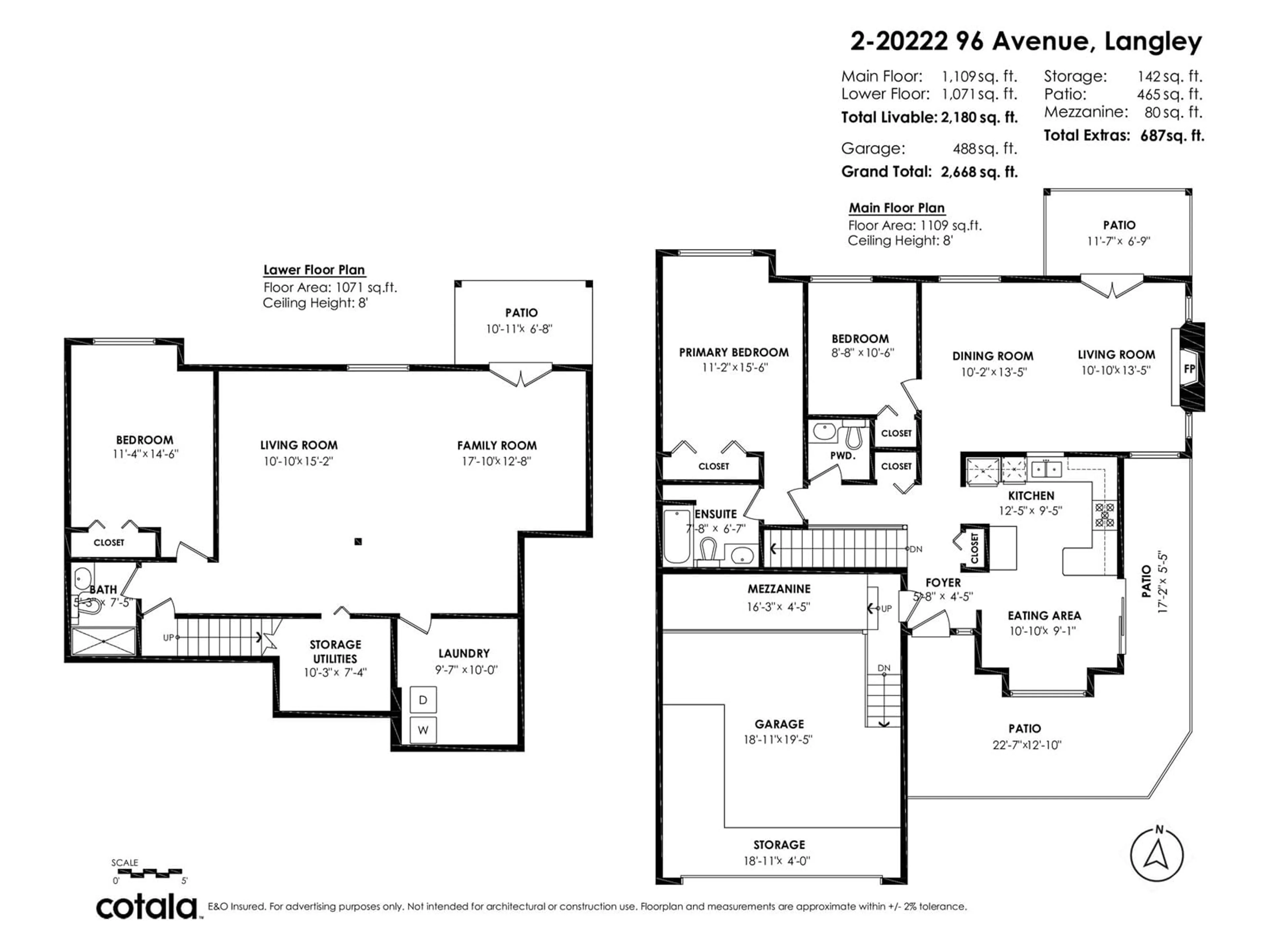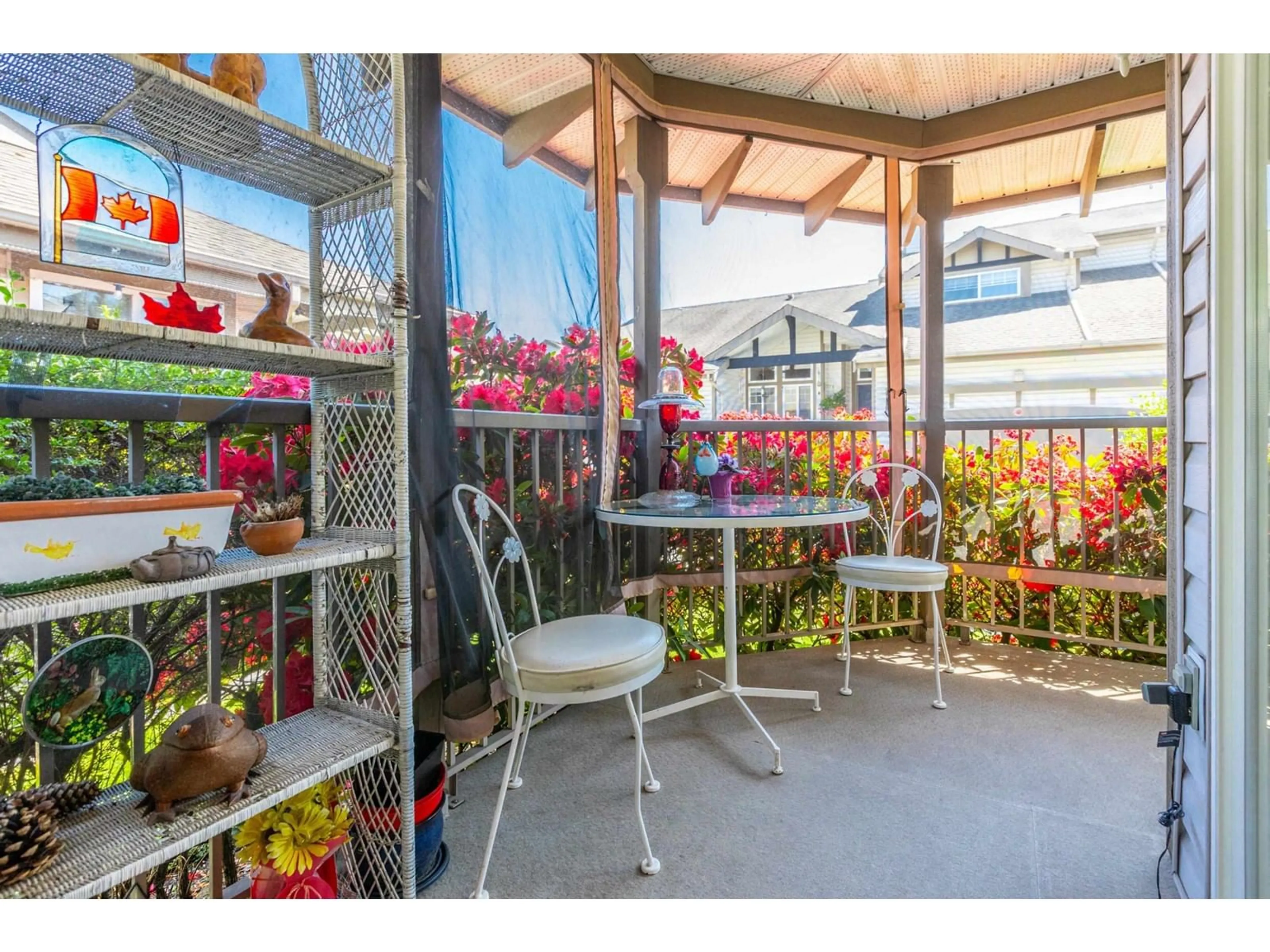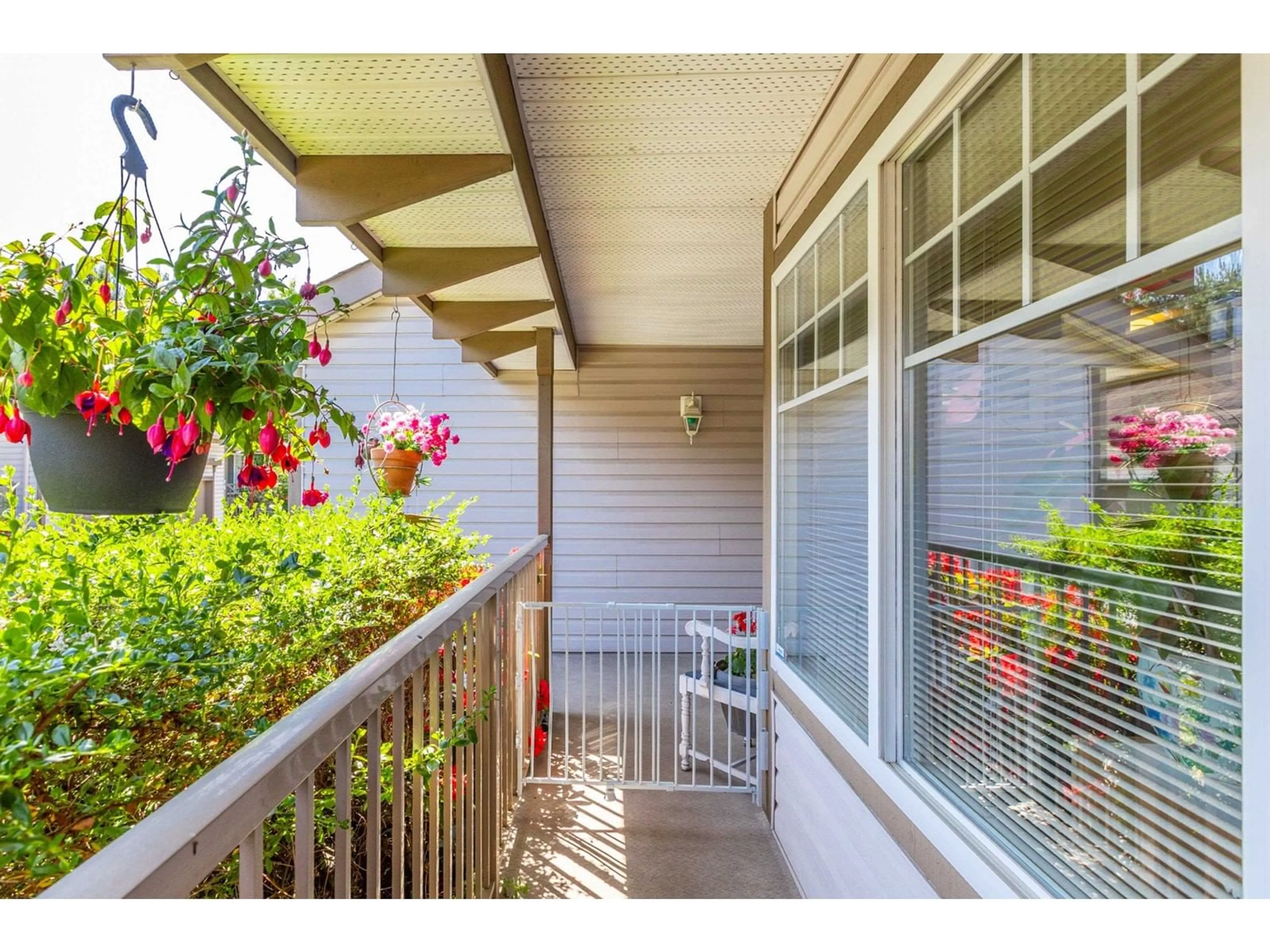2 - 20222 96, Langley, British Columbia V1M3C3
Contact us about this property
Highlights
Estimated ValueThis is the price Wahi expects this property to sell for.
The calculation is powered by our Instant Home Value Estimate, which uses current market and property price trends to estimate your home’s value with a 90% accuracy rate.Not available
Price/Sqft$442/sqft
Est. Mortgage$4,204/mo
Maintenance fees$429/mo
Tax Amount (2024)$4,159/yr
Days On Market2 days
Description
Dream Townhome in Walnut Grove! Looking for space, style, the perfect location? This stunning Rancher Walk Out Basement in the heart of Walnut Grove offers more room than many single-family homes and with a massive fenced yard, ideal for families, pets (Large dogs allowed) and entertainers! Over 2,200 sqft of living space, 3 bedrms + huge basement with separate entry and potential for a 4th bedrm. Brand new kitchen appliances and new laminate floors. Spacious layout perfect for everyone! Walk-out basement with separate entrance and opens to the private fenced backyard. Double garage with custom storage platform & overhead storage. Low strata fees, great value in a premium location! Close to schools, parks, shopping & transit. Beautiful walking trails nearby. A home that has it all! (id:39198)
Property Details
Interior
Features
Exterior
Parking
Garage spaces -
Garage type -
Total parking spaces 2
Condo Details
Amenities
Laundry - In Suite
Inclusions
Property History
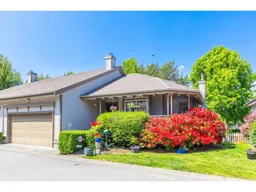 40
40
