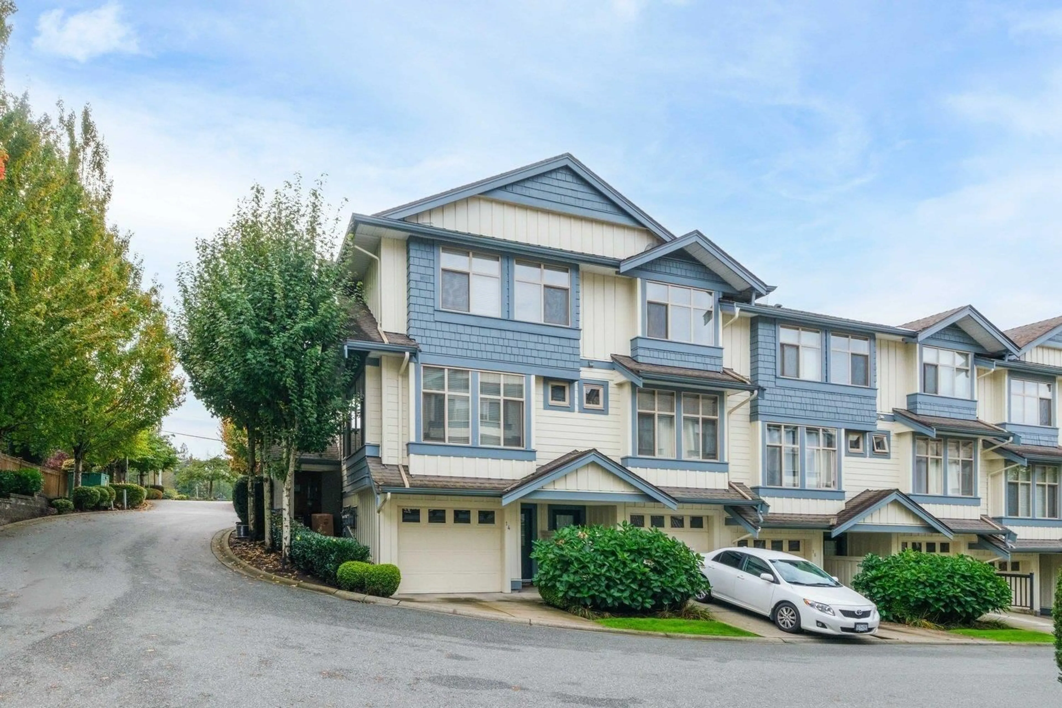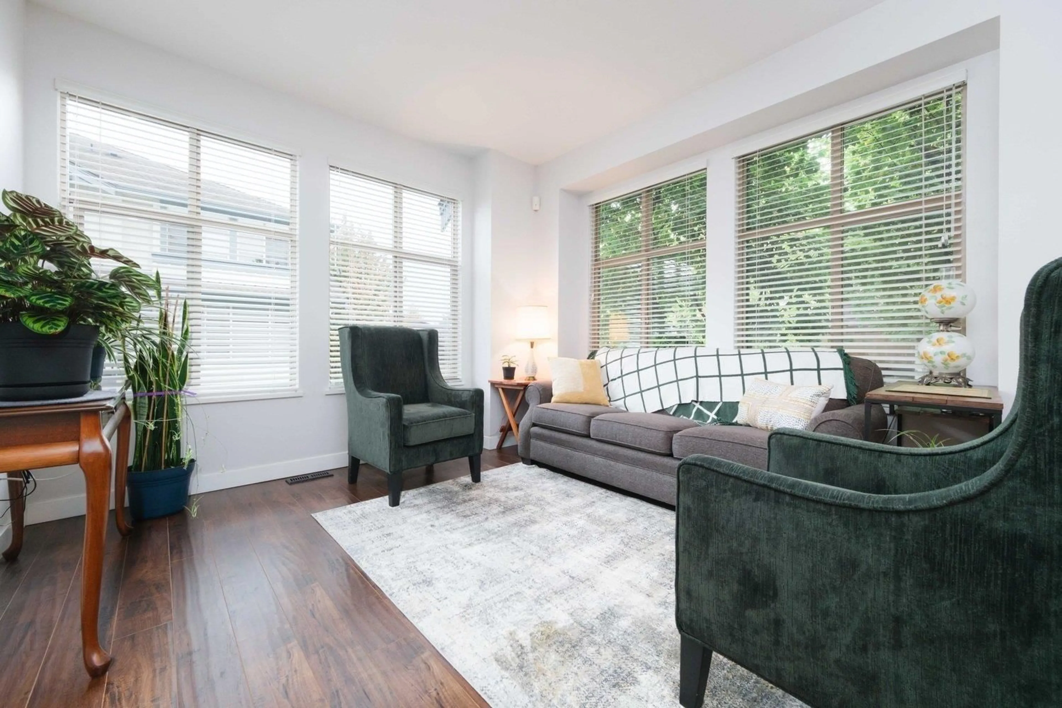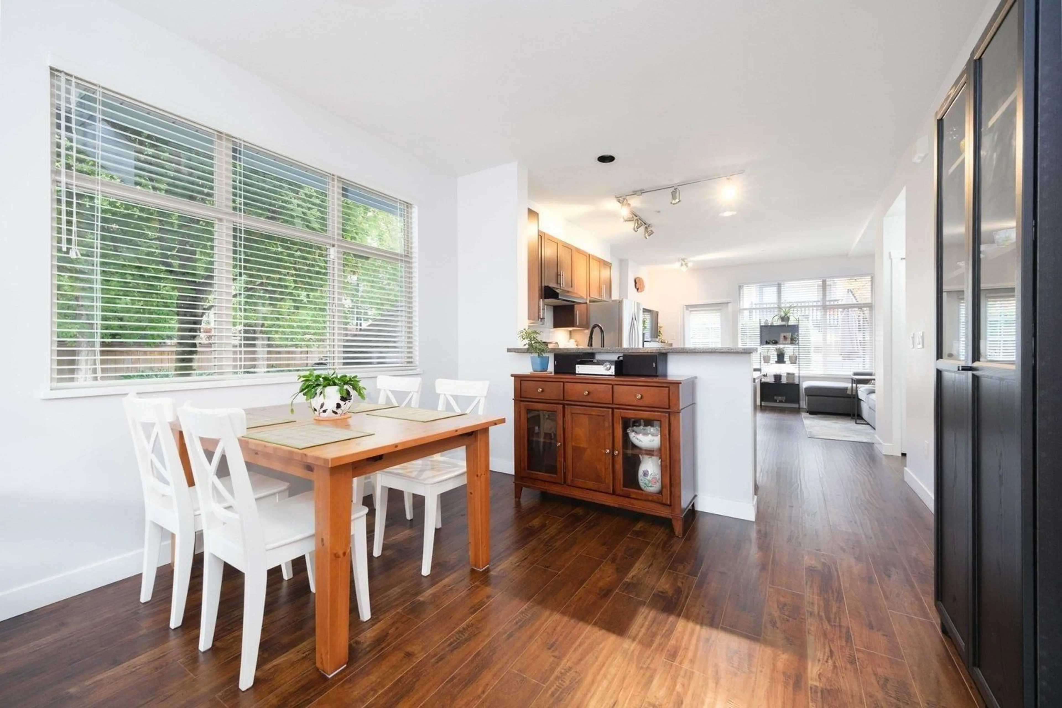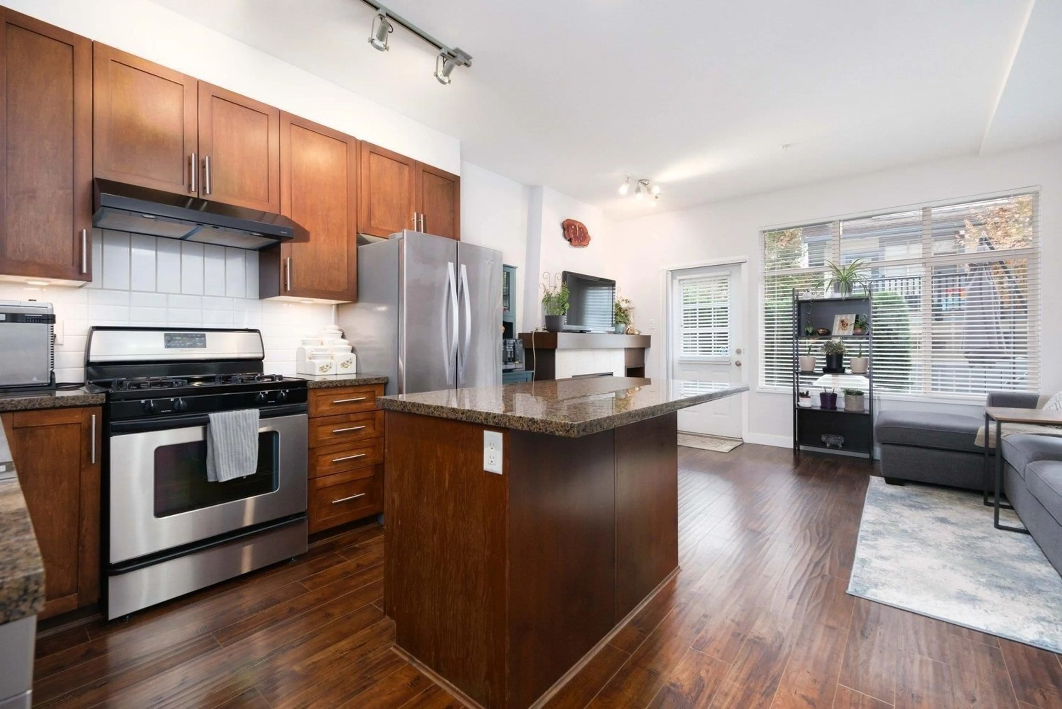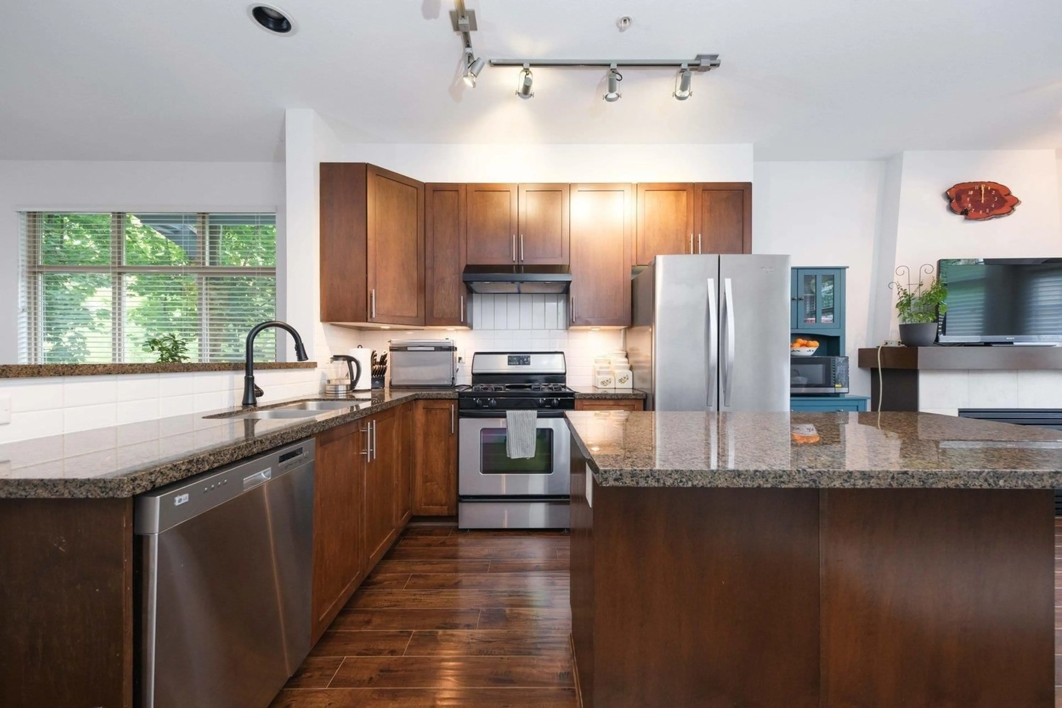14 - 21661 88, Langley, British Columbia V1M4E6
Contact us about this property
Highlights
Estimated valueThis is the price Wahi expects this property to sell for.
The calculation is powered by our Instant Home Value Estimate, which uses current market and property price trends to estimate your home’s value with a 90% accuracy rate.Not available
Price/Sqft$584/sqft
Monthly cost
Open Calculator
Description
Highly desirable location in WALNUT GROOVE built by Boffo Developments. Townhouse offers 3 bed + 2.5 bath CORNER UNIT, MOVE IN READY with tandem garage and storage. Open Concept layout on main floor, great place for gathering friends & family. Kitchen offers gas range, S/S appliances, granite & an functional island. Lots of extra large windows, gas f/p & 2 pcs powder on the main. Outdoor space off the family room. Upstairs you have a large master w/his & hers closets with a 4 pcs ensuite. 2 more bedrooms, 4pcs main washroom and a full size stacked washer and dryer. Pet friendly! Close to recreation, restaurants &shopping. Easy access to HWY1. Walnut Grove Community Centre, Schools, Rec Centre, Golf Course all nearby. OPEN HOUSE SUNDAY 2-4 JUNE 8th. (id:39198)
Property Details
Interior
Features
Exterior
Parking
Garage spaces -
Garage type -
Total parking spaces 2
Condo Details
Inclusions
Property History
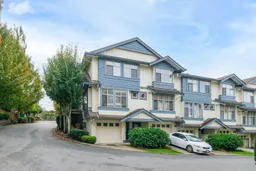 17
17
