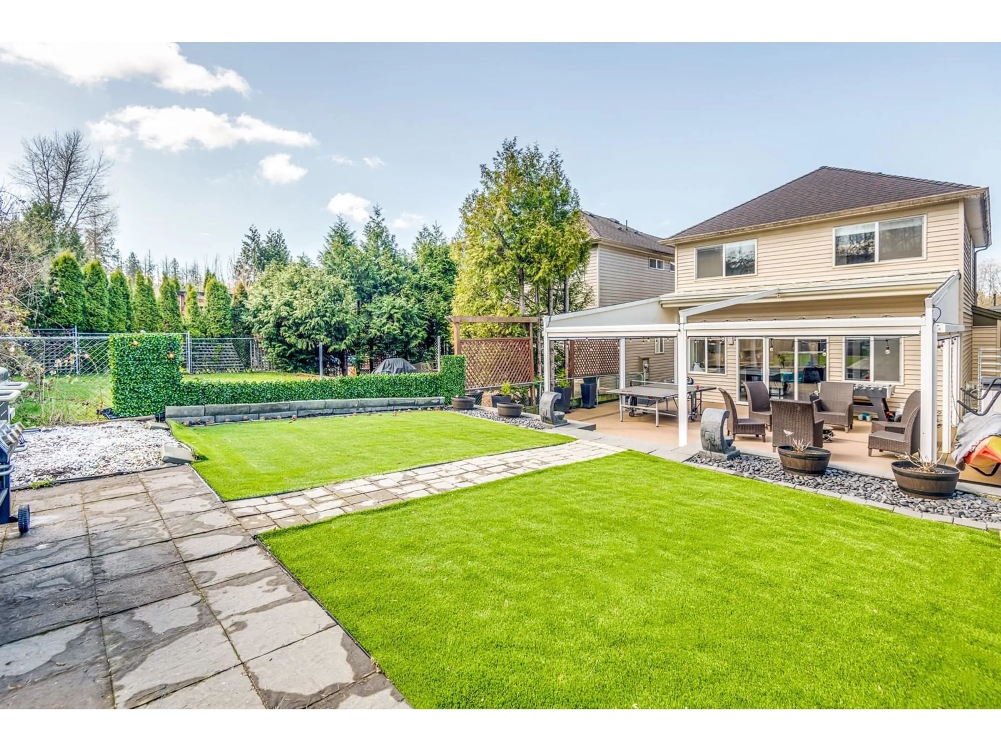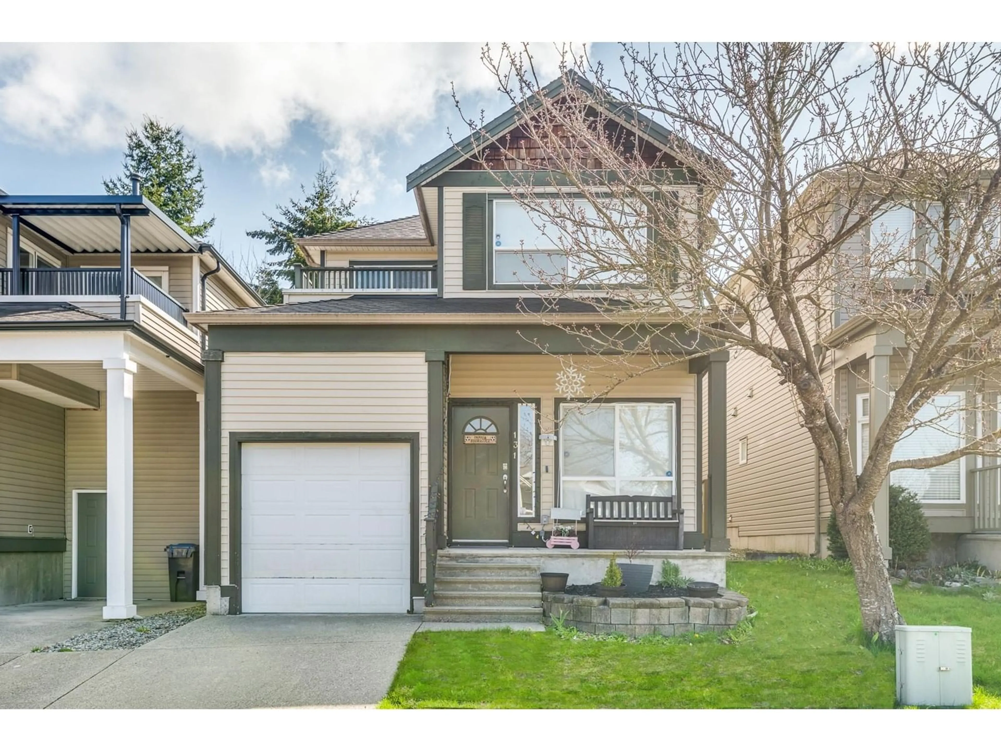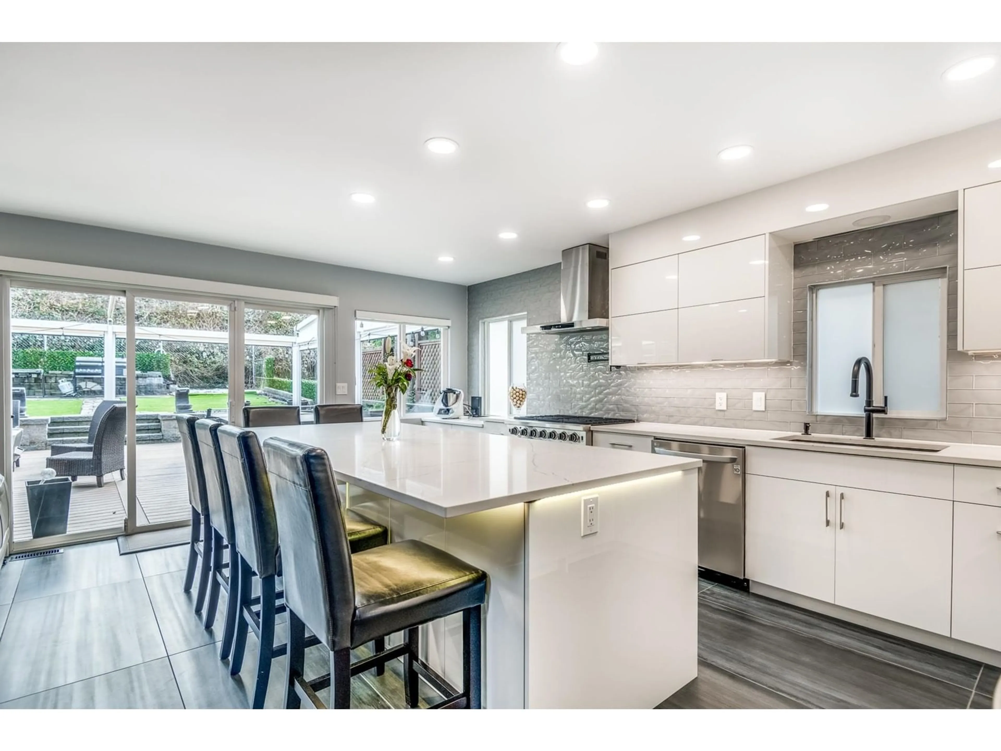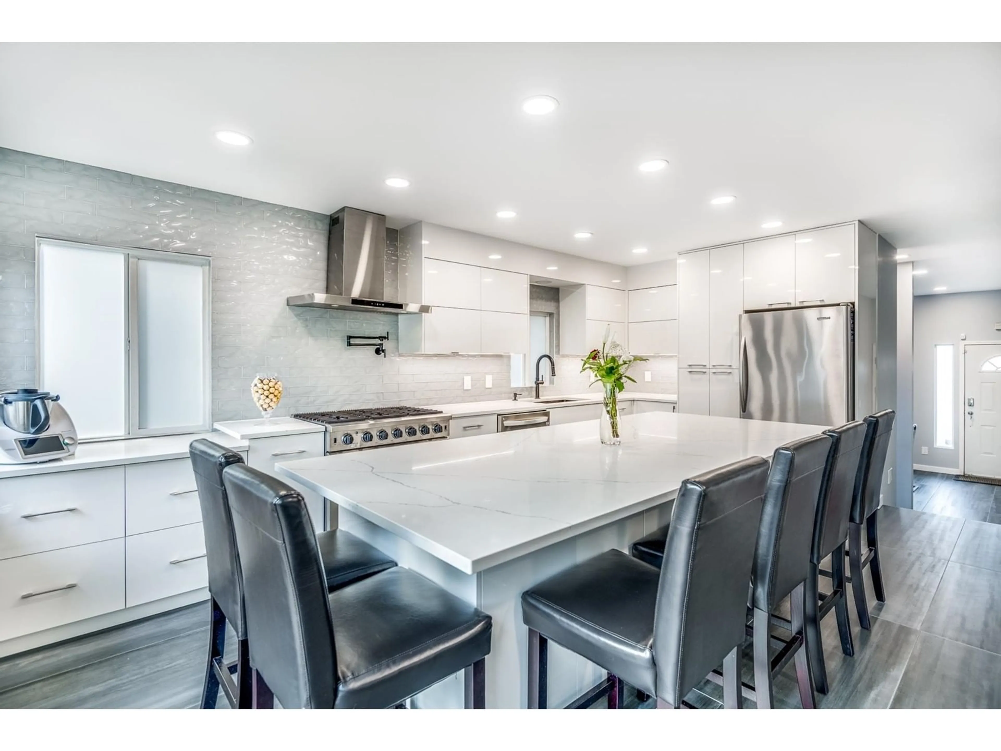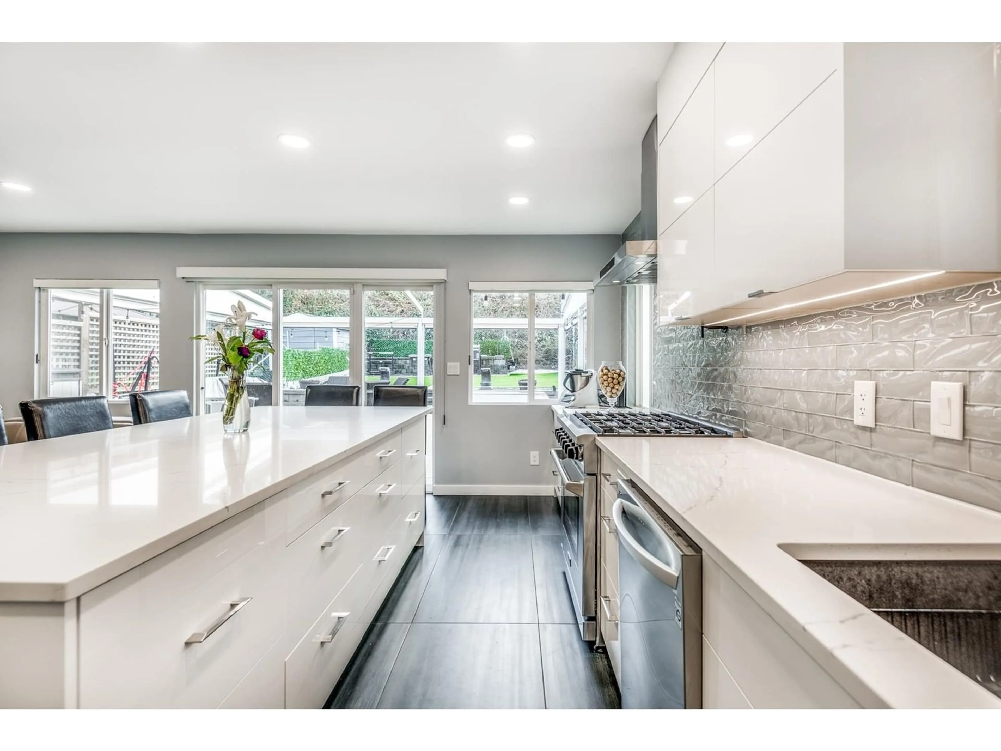131 8888 216 STREET, Langley, British Columbia V1M3Z8
Contact us about this property
Highlights
Estimated ValueThis is the price Wahi expects this property to sell for.
The calculation is powered by our Instant Home Value Estimate, which uses current market and property price trends to estimate your home’s value with a 90% accuracy rate.Not available
Price/Sqft$650/sqft
Est. Mortgage$5,106/mo
Maintenance fees$43/mo
Tax Amount ()-
Days On Market24 days
Description
Discover this stunning Air Conditioned home, perfectly positioned facing the Walnut Grove Golf Course. Recently renovated, this residence seamlessly blends modern elegance w/ practical features. Step inside to a main flr w/expansive tiles & a chef-inspired kitchen. Featuring sleek quartz countrtps,oversized island & premium applics w/a 36" gas stove & a pot filler. The real showstopper is the approx 500sqf composite deck, designed for year-round enjoyment. This maintenance-free outdoor space boasts a motorized retractable cover & side walls for protection, and additional turfed backyard & BBQ areas. The basement includes a spacious rec rm & an a bath.Upstairs,3 beds+den, 2baths & an outdoor terrace. This is more than just a home; it's a lifestyle. Make this dream property yours today! https://youtu.be/n0b4_7ABNlk OPEN HOUSE SUNDAY MARCH 9, 2-4pm (id:39198)
Property Details
Interior
Features
Exterior
Features
Parking
Garage spaces 2
Garage type -
Other parking spaces 0
Total parking spaces 2
Condo Details
Amenities
Air Conditioning, Laundry - In Suite
Inclusions
Property History
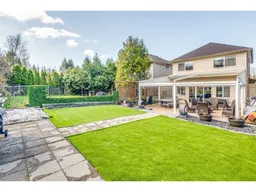 22
22
