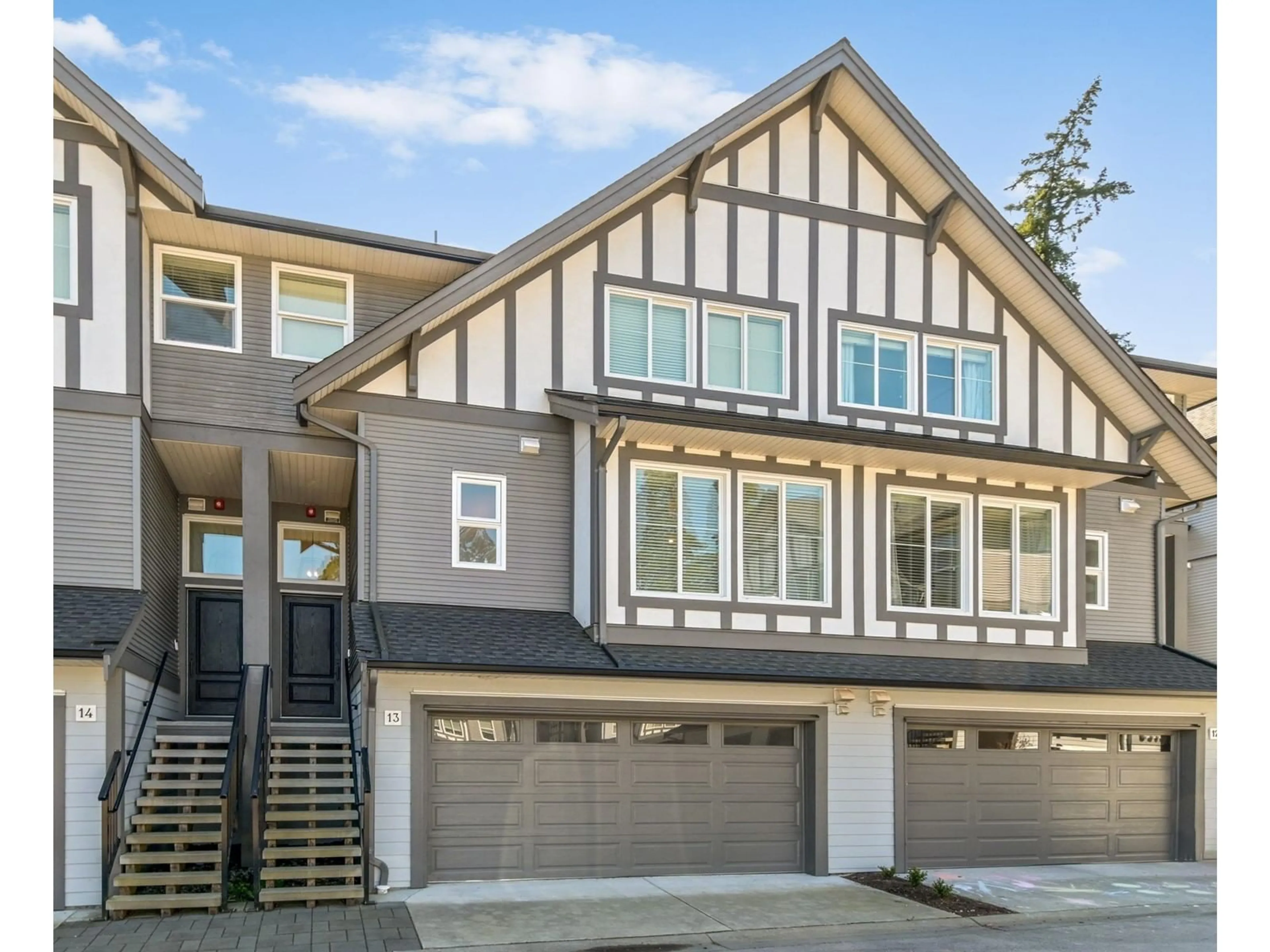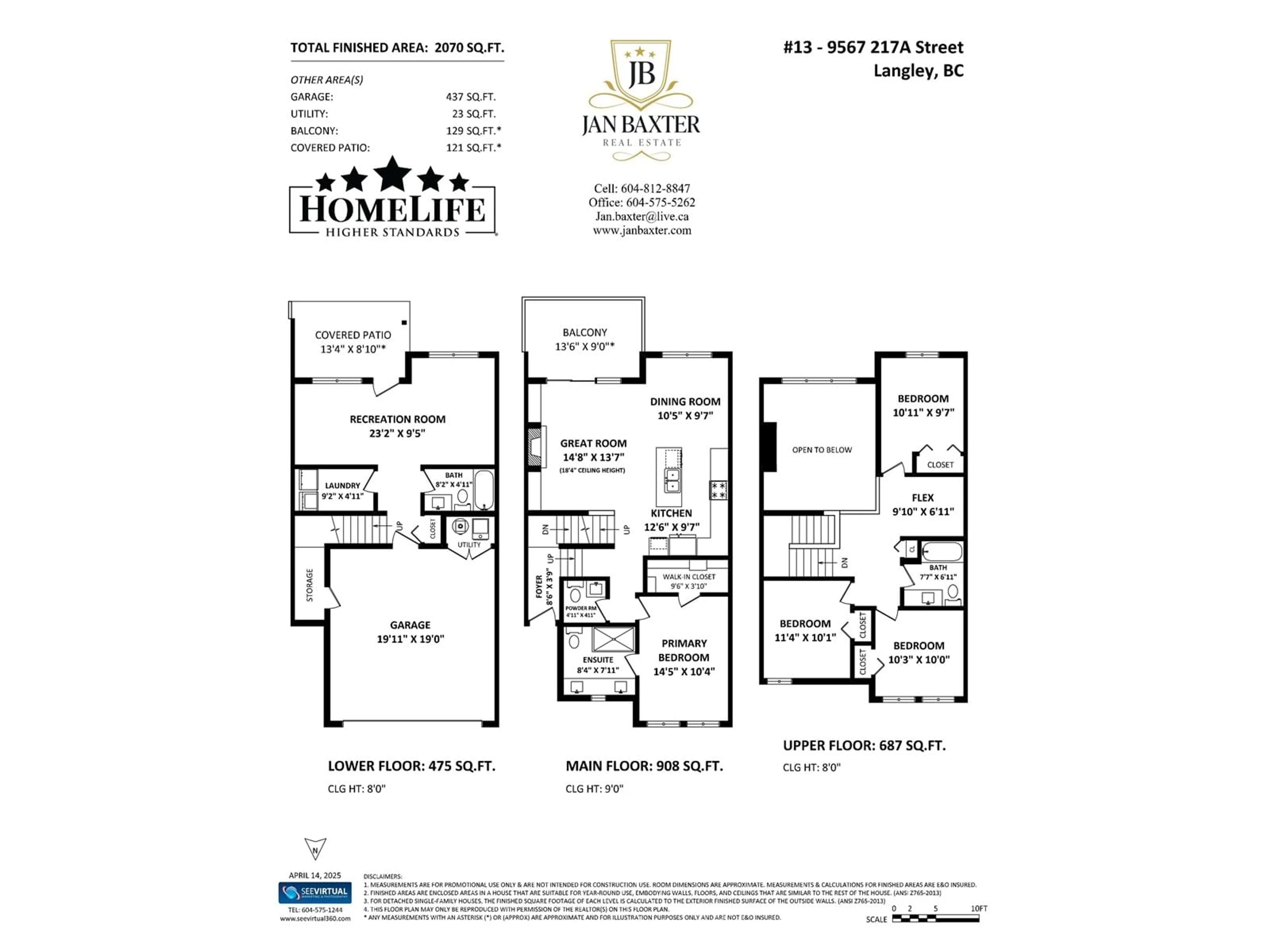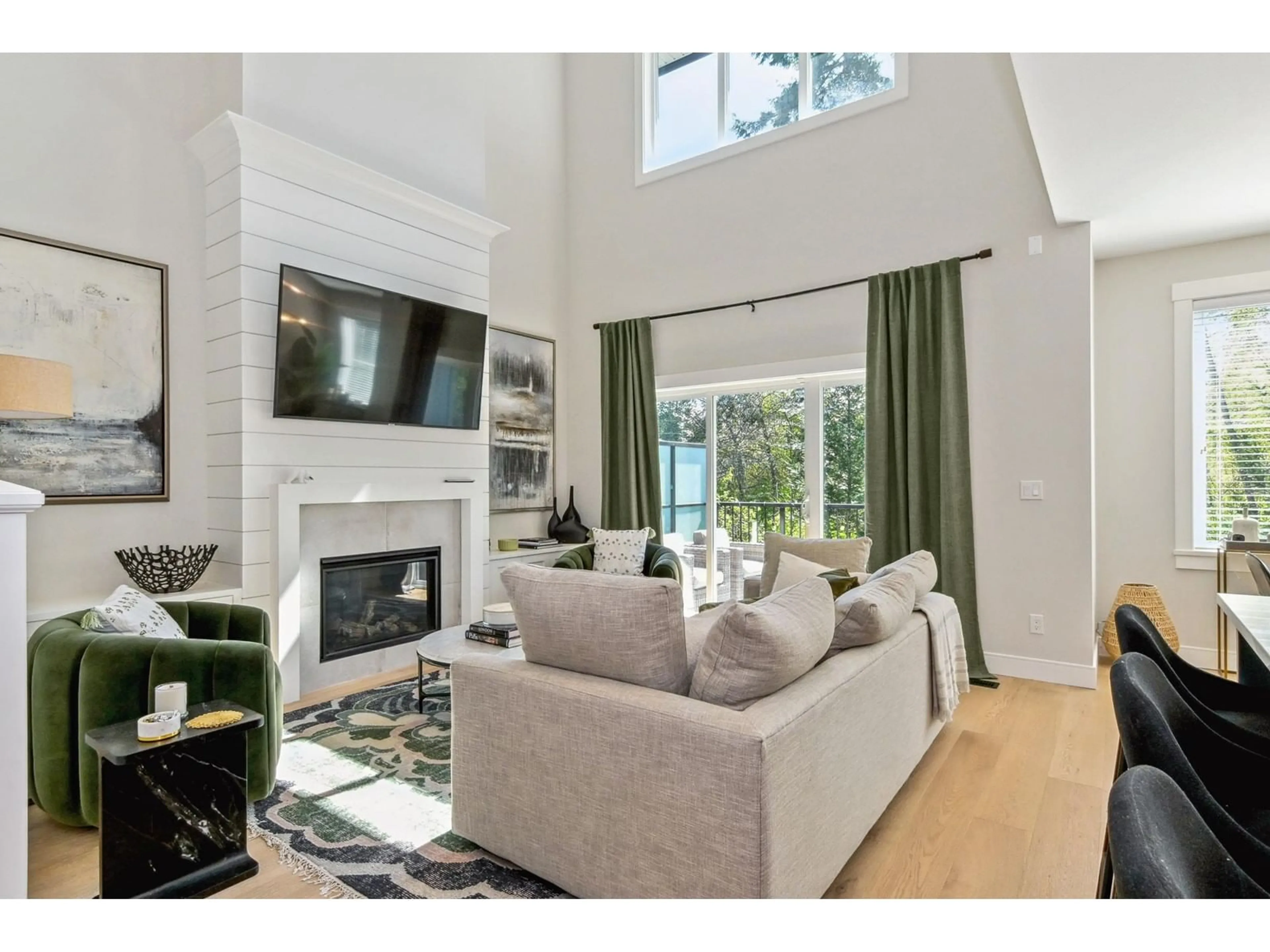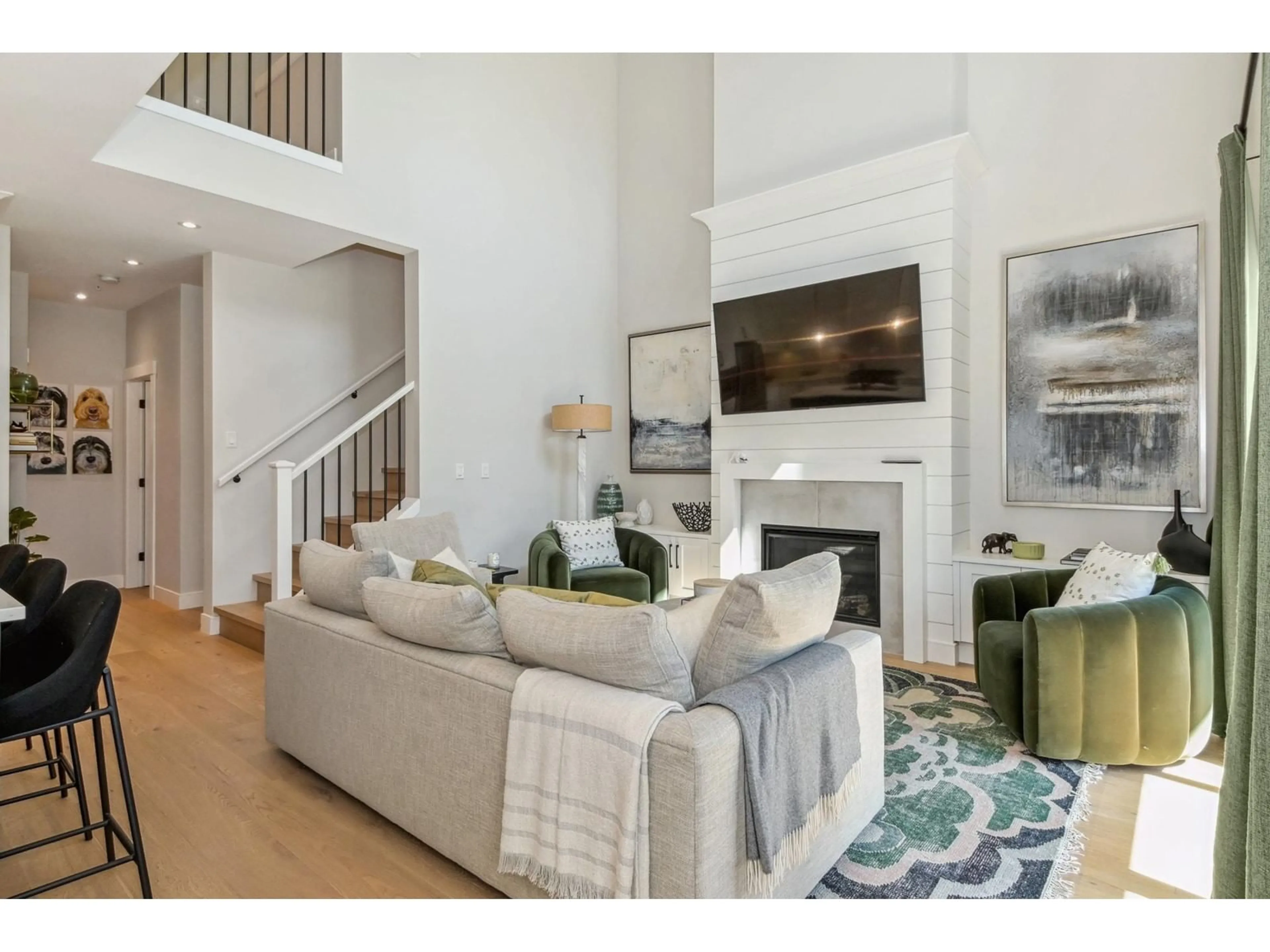13 - 9567 217A, Langley, British Columbia V1M0G5
Contact us about this property
Highlights
Estimated valueThis is the price Wahi expects this property to sell for.
The calculation is powered by our Instant Home Value Estimate, which uses current market and property price trends to estimate your home’s value with a 90% accuracy rate.Not available
Price/Sqft$555/sqft
Monthly cost
Open Calculator
Description
Gorgeous 4-bed, 4-bath, craftsman-style Townhome in prestigious REDWOOD PARK, backing onto quiet, lush greenspace & the 5th hole of Redwood Golf Course. This executive home is in the highly desirable Walnut Grove neighborhood, just minutes to Fort Langley. Open concept layout has hardwood throughout, designer fixtures, soaring 18'ceiling, gas fireplace, built-in shelving, and L deck off Great rm. The chef's kitchen boasts a large island, shaker cabinets, elegant stone counters, & SS appliances including gas stove. Primary bedroom on the main has walk-in closet & deluxe ensuite w 5' wide shower. 3 generous bedrooms upstairs + open work space. Fully finished lower level is bright & spacious, full bath + covered patio with fenced yard + Double S/S Garage. A rare beauty in a prime location! (id:39198)
Property Details
Interior
Features
Exterior
Parking
Garage spaces -
Garage type -
Total parking spaces 2
Condo Details
Amenities
Laundry - In Suite
Inclusions
Property History
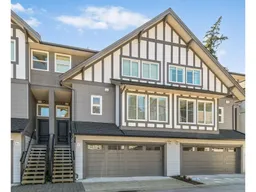 31
31
