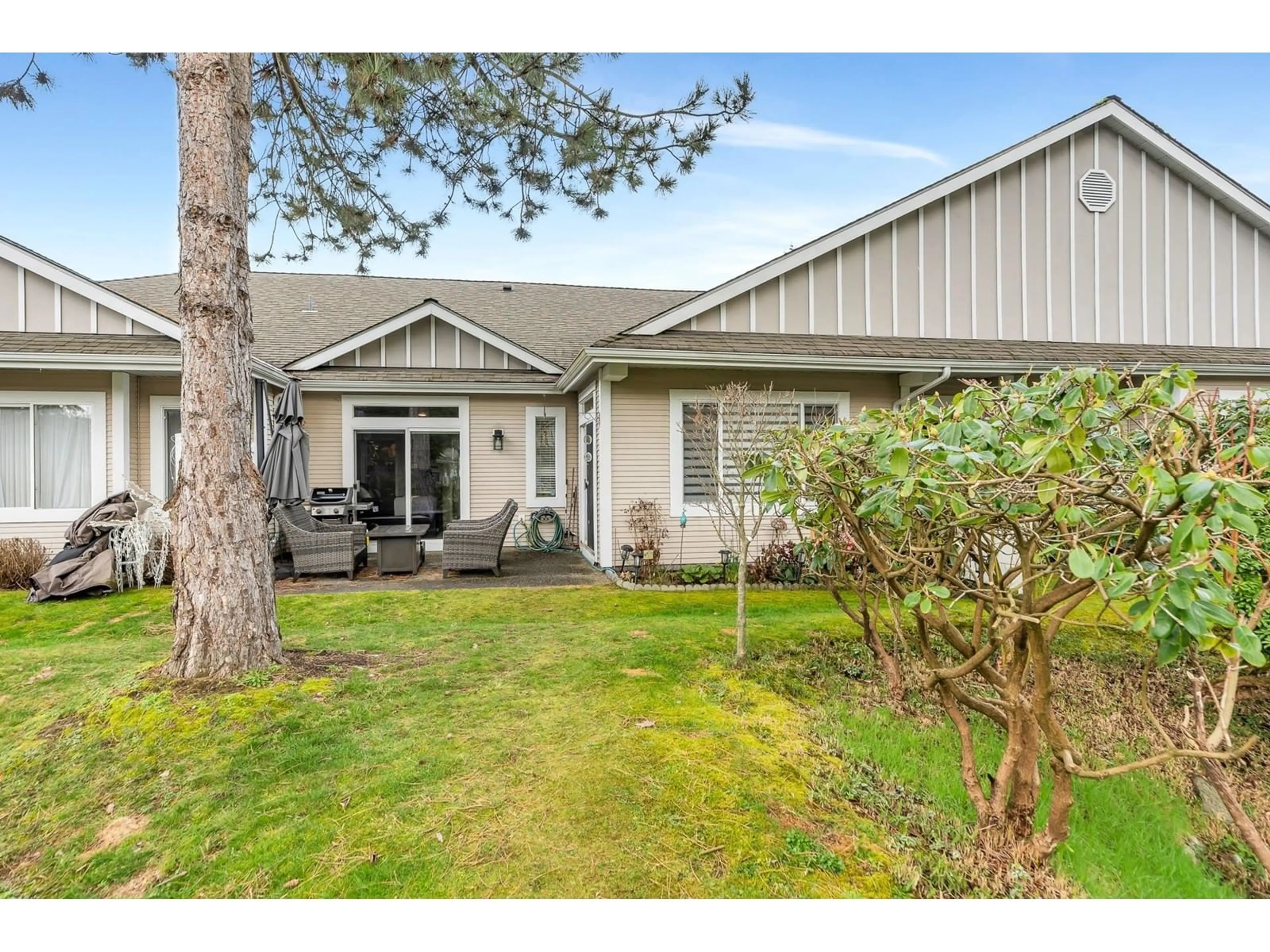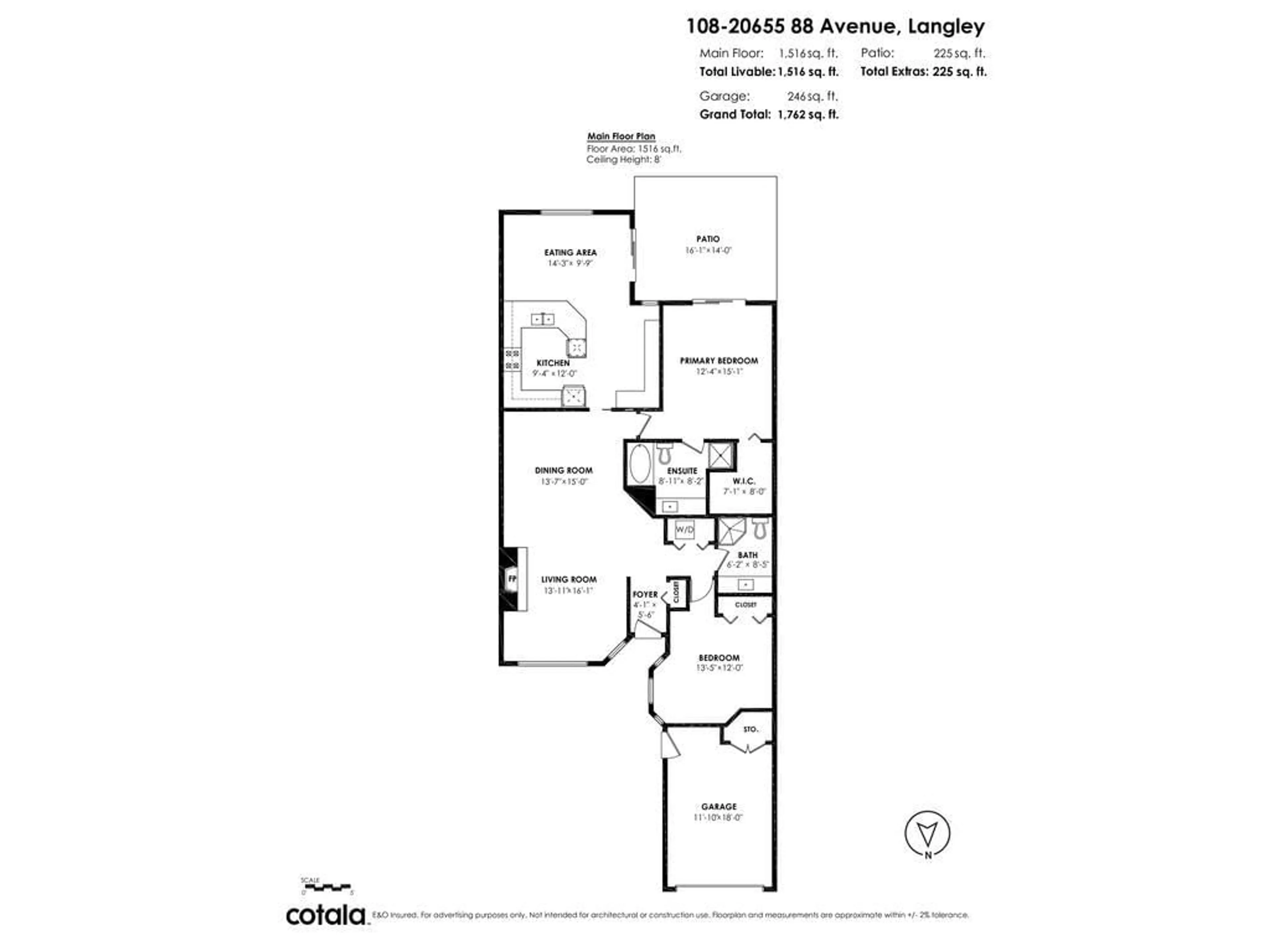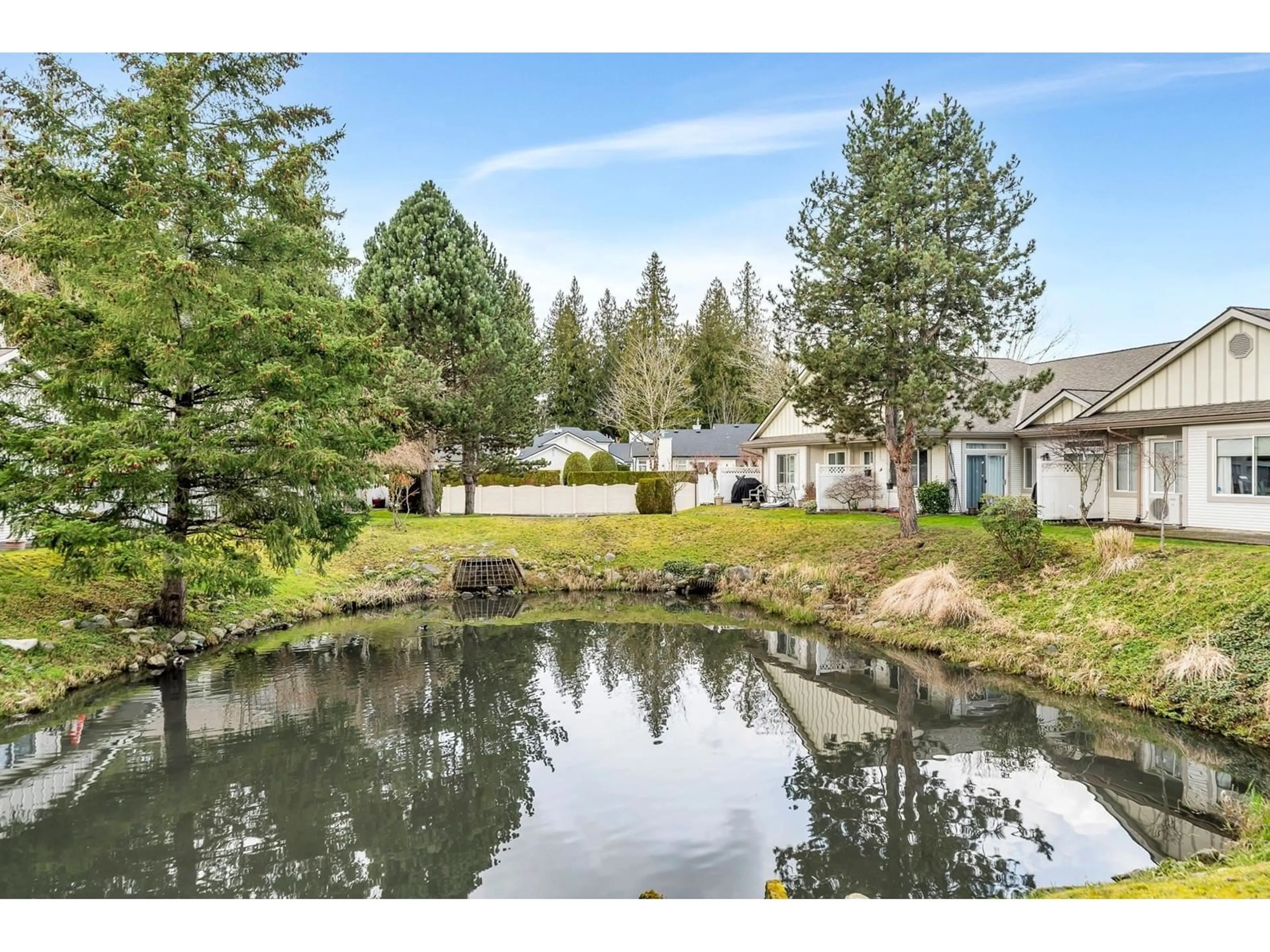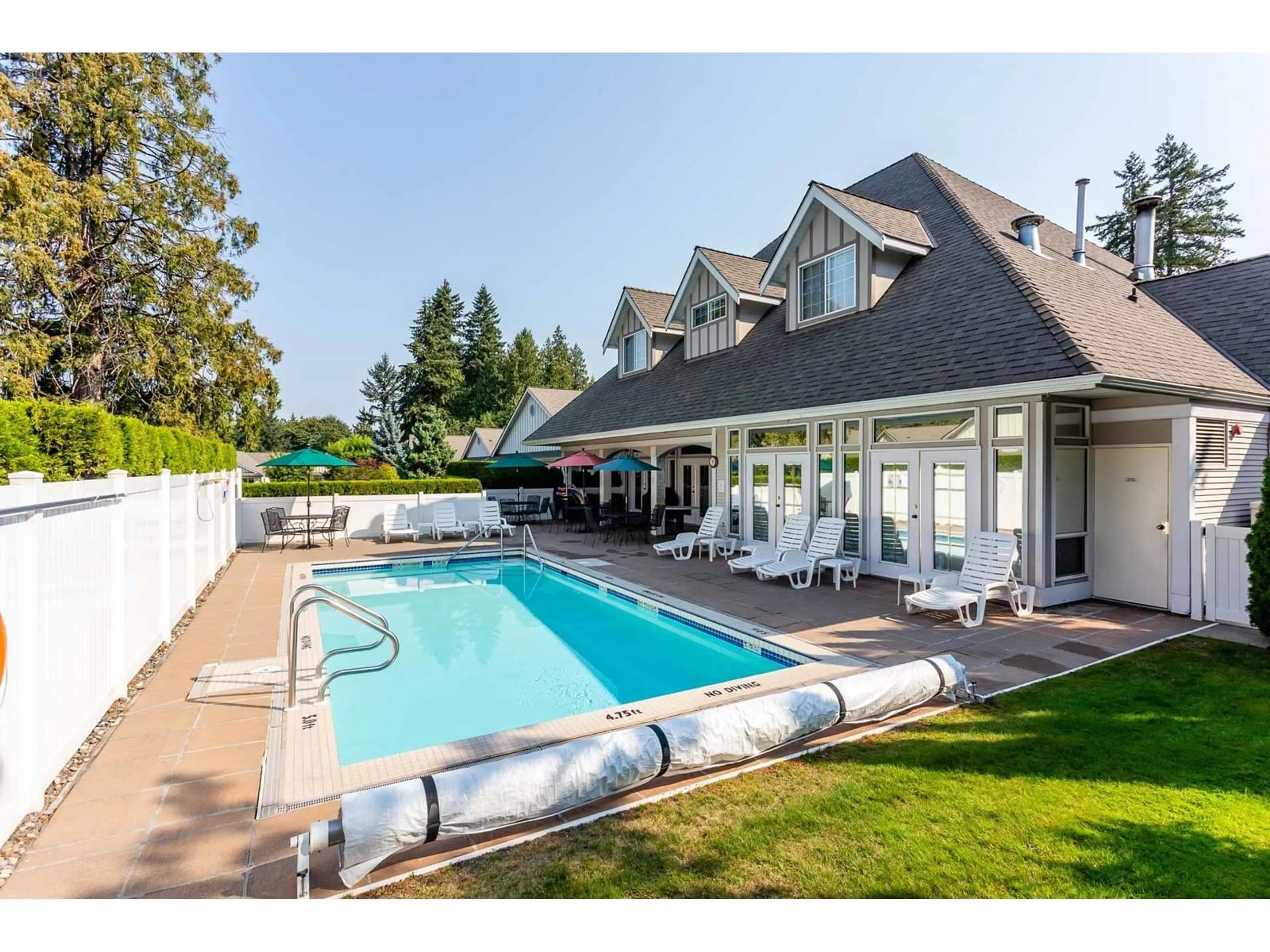108 - 20655 88, Langley, British Columbia V1M2M5
Contact us about this property
Highlights
Estimated ValueThis is the price Wahi expects this property to sell for.
The calculation is powered by our Instant Home Value Estimate, which uses current market and property price trends to estimate your home’s value with a 90% accuracy rate.Not available
Price/Sqft$626/sqft
Est. Mortgage$4,079/mo
Maintenance fees$460/mo
Tax Amount (2024)$4,000/yr
Days On Market79 days
Description
Exquisitely renovated 2-bed, 2-bath, 1,516 sq. ft. townhouse in prestigious Twin Lakes! Nestled in a tranquil setting overlooking the lush greenbelt and shimmering water, this stunning home boasts soaring vaulted ceilings, elegant living & dining areas, and a private patio. Thoughtfully updated with in-floor heating, fresh designer paint, custom moldings, rich vinyl plank flooring, plush berber carpet, quartz countertops, Ocean Wave LED lighting, sleek S/S Whirlpool appliances, a BLANCO granite sink, stylish backsplash, modern fireplace, and spa-inspired baths with new showers, toilets, and blinds. The expansive primary suite features a luxurious 5-piece ensuite with a deep soaker tub. New garage door & $10K in plumbing upgrades. Gated 55+ community with clubhouse, pool & more! (id:39198)
Property Details
Interior
Features
Exterior
Features
Parking
Garage spaces -
Garage type -
Total parking spaces 2
Condo Details
Amenities
Exercise Centre, Laundry - In Suite, Clubhouse
Inclusions
Property History
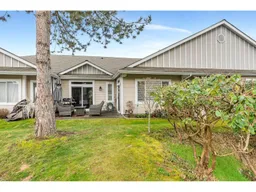 40
40
