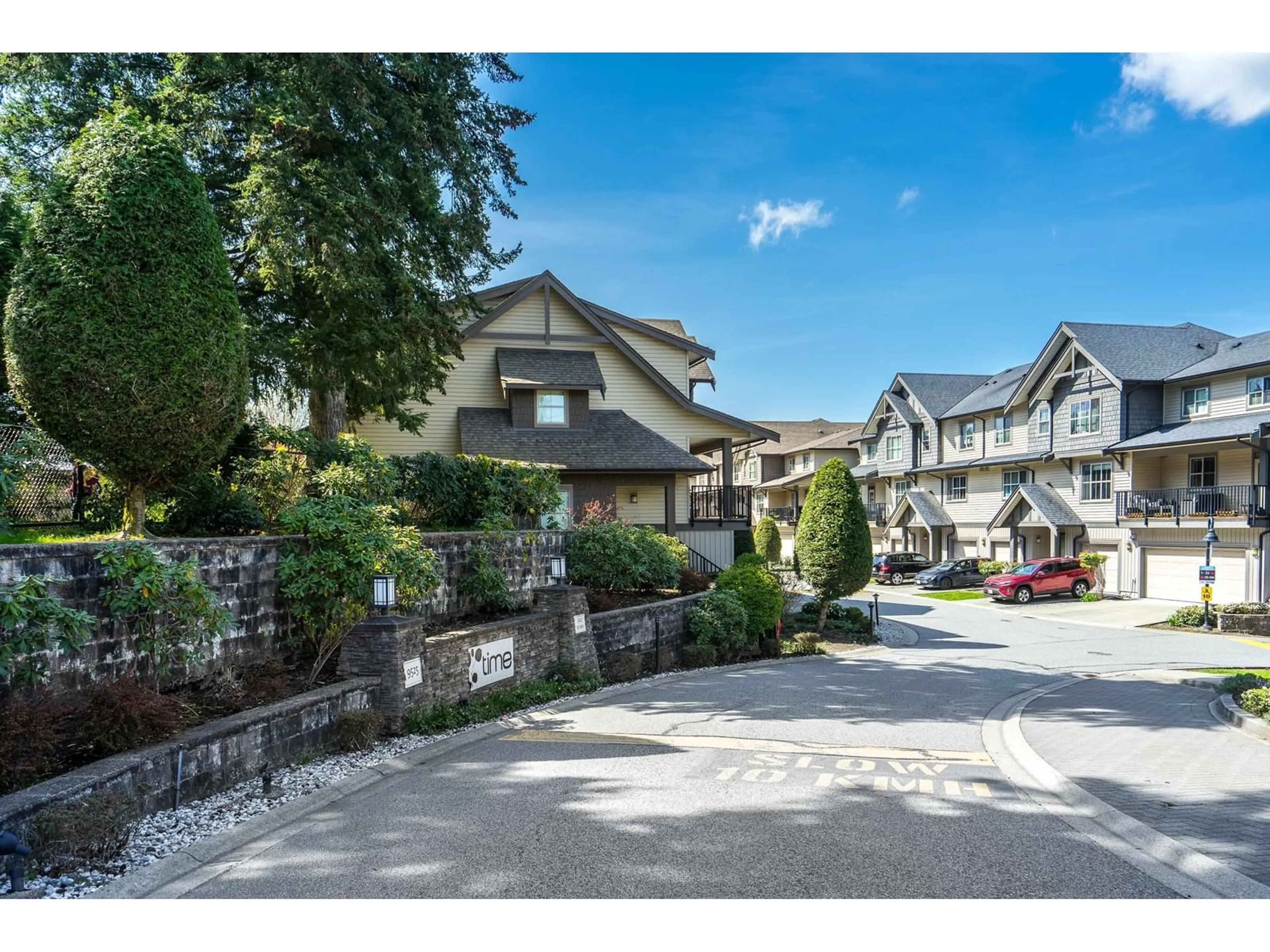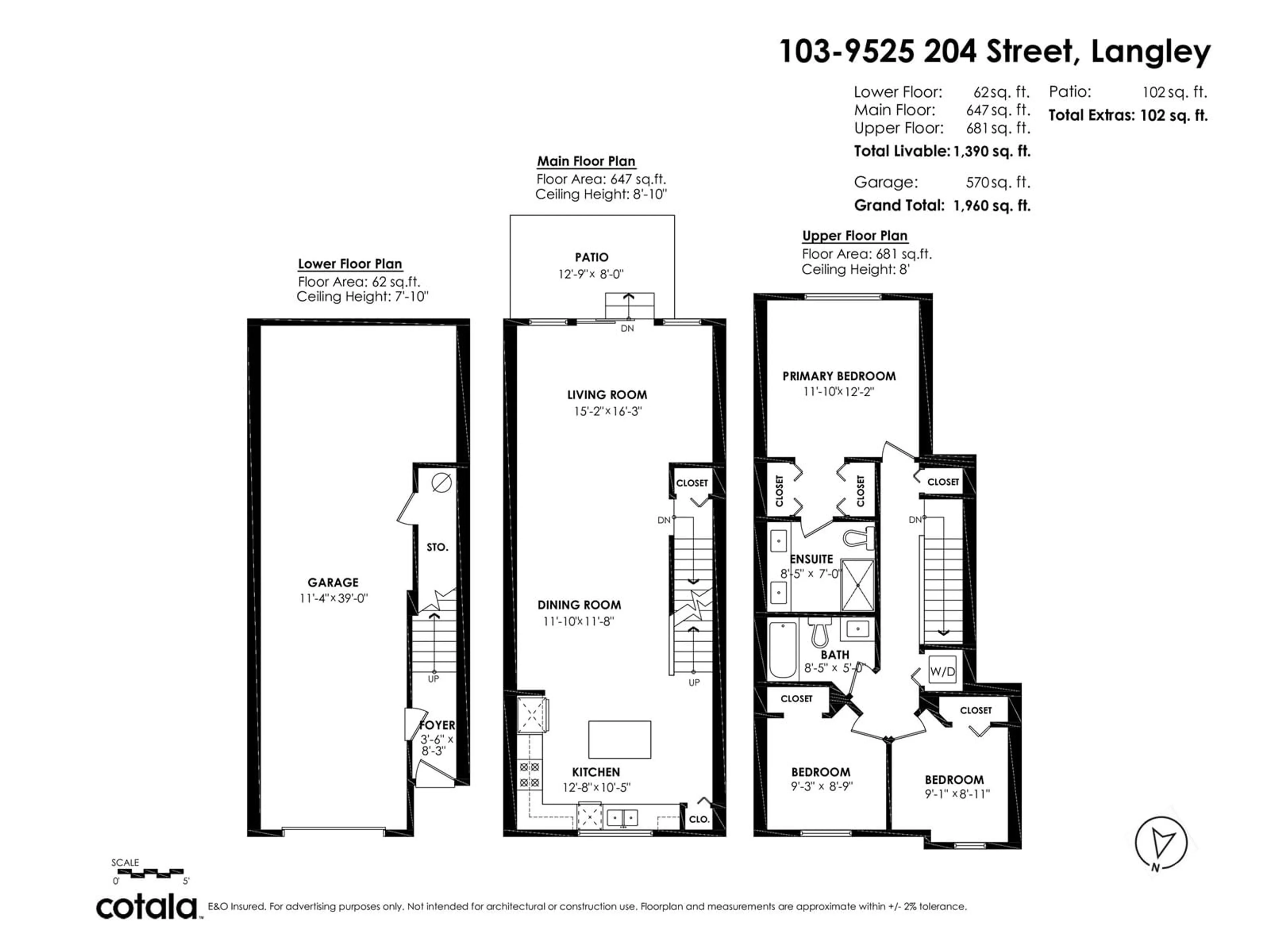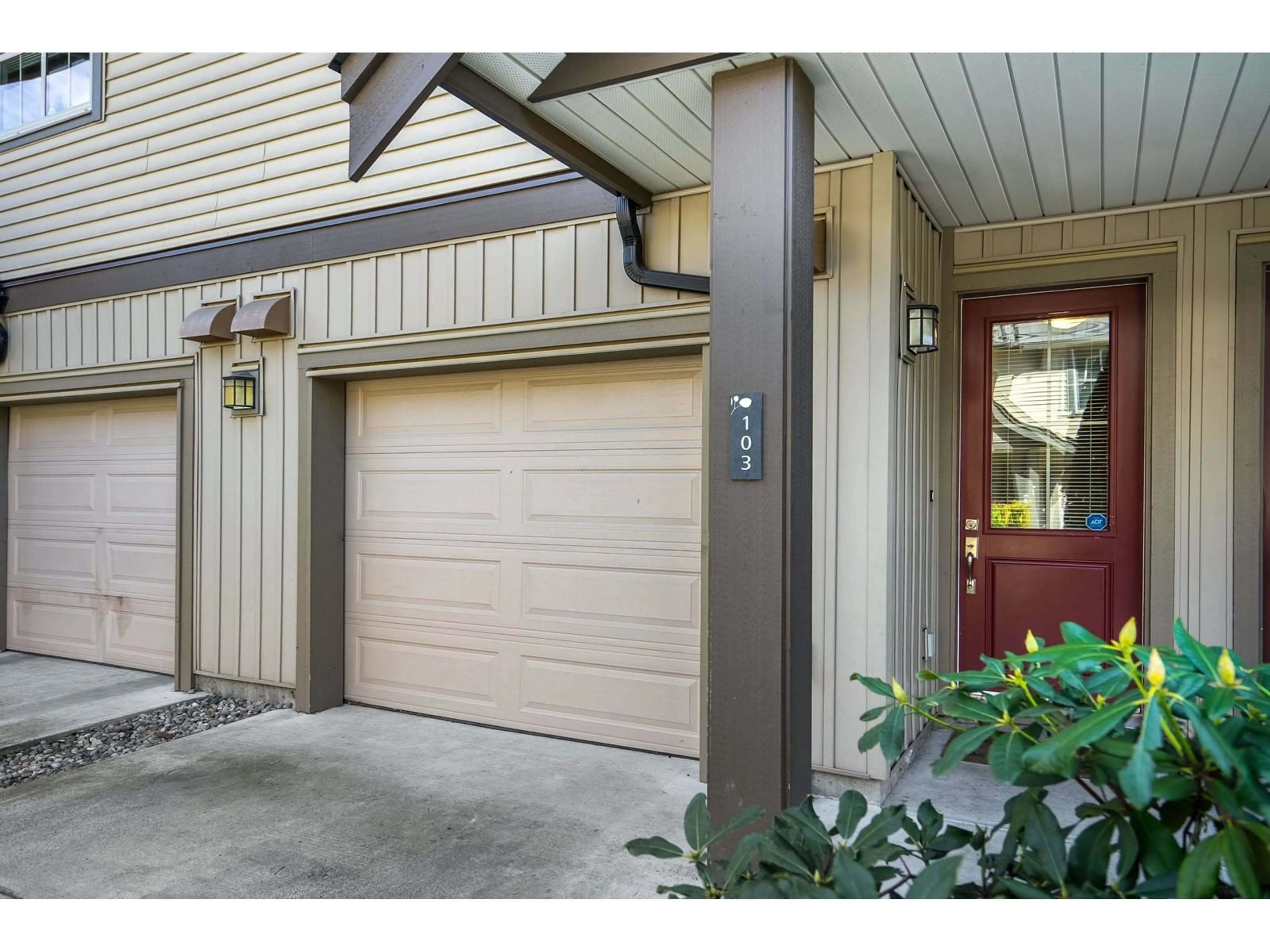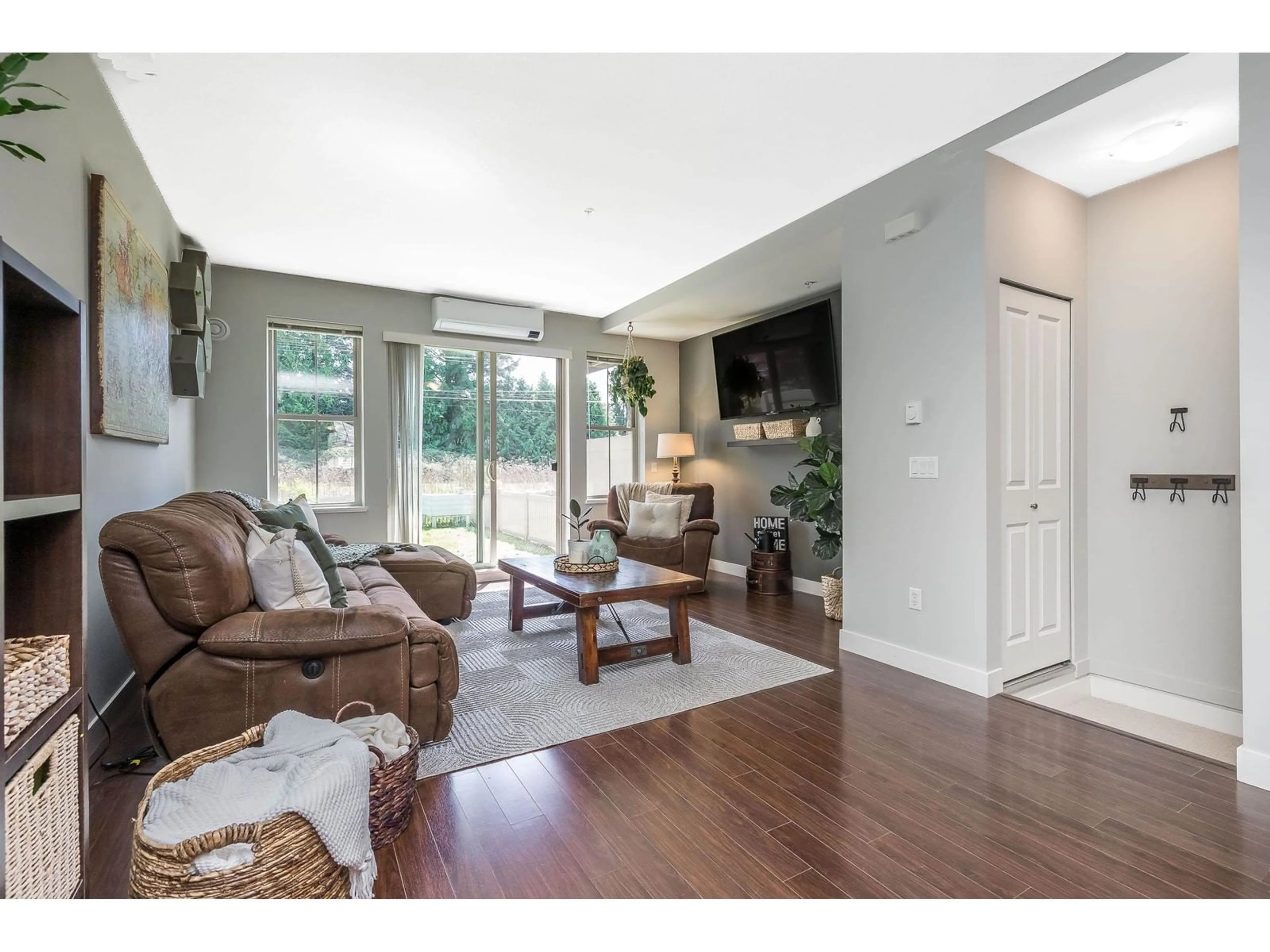103 - 9525 204, Langley, British Columbia V1M0B9
Contact us about this property
Highlights
Estimated ValueThis is the price Wahi expects this property to sell for.
The calculation is powered by our Instant Home Value Estimate, which uses current market and property price trends to estimate your home’s value with a 90% accuracy rate.Not available
Price/Sqft$625/sqft
Est. Mortgage$3,736/mo
Maintenance fees$361/mo
Tax Amount (2024)$3,806/yr
Days On Market2 days
Description
Welcome to TIME! This highly sought-after, well-managed townhouse complex located in Walnut Grove features 3 bedrooms, 2-baths backing onto a permanent green space and a fully fenced, South-facing yard-ideal for kids and pets. Inside, enjoy a favourable floor plan with a bright kitchen, a large window over the sink, newer stainless steel appliances, and spacious living and dining areas. Stay comfortable year-round with a newly installed, energy-efficient heat pump system. Upstairs offers a generous primary with a 4-piece ensuite, two additional bedrooms, and a full bath. The oversized tandem garage provides ample storage, PLUS the driveway fits a truck! Steps to trails, parks, Dorothy Peacock & Walnut Grove Secondary School, shopping, transit, and HWY 1! (id:39198)
Property Details
Interior
Features
Exterior
Parking
Garage spaces -
Garage type -
Total parking spaces 3
Condo Details
Amenities
Laundry - In Suite
Inclusions
Property History
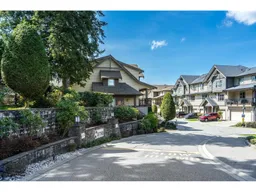 34
34
