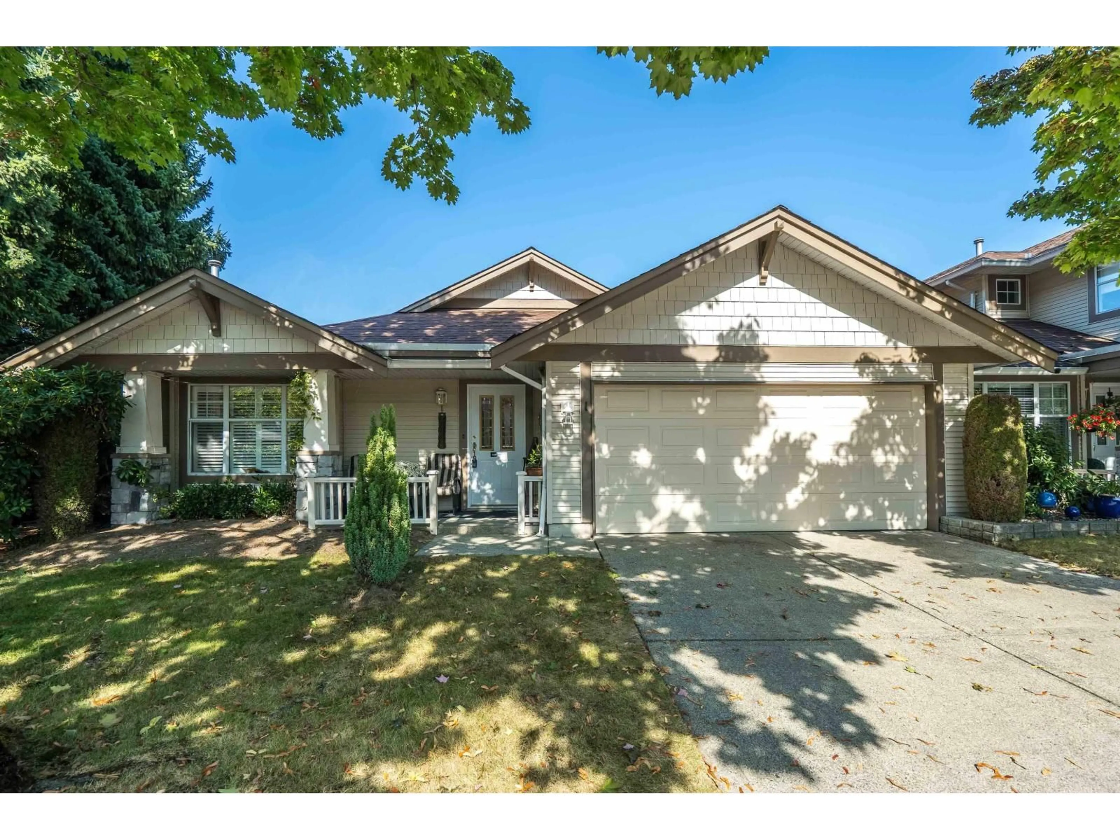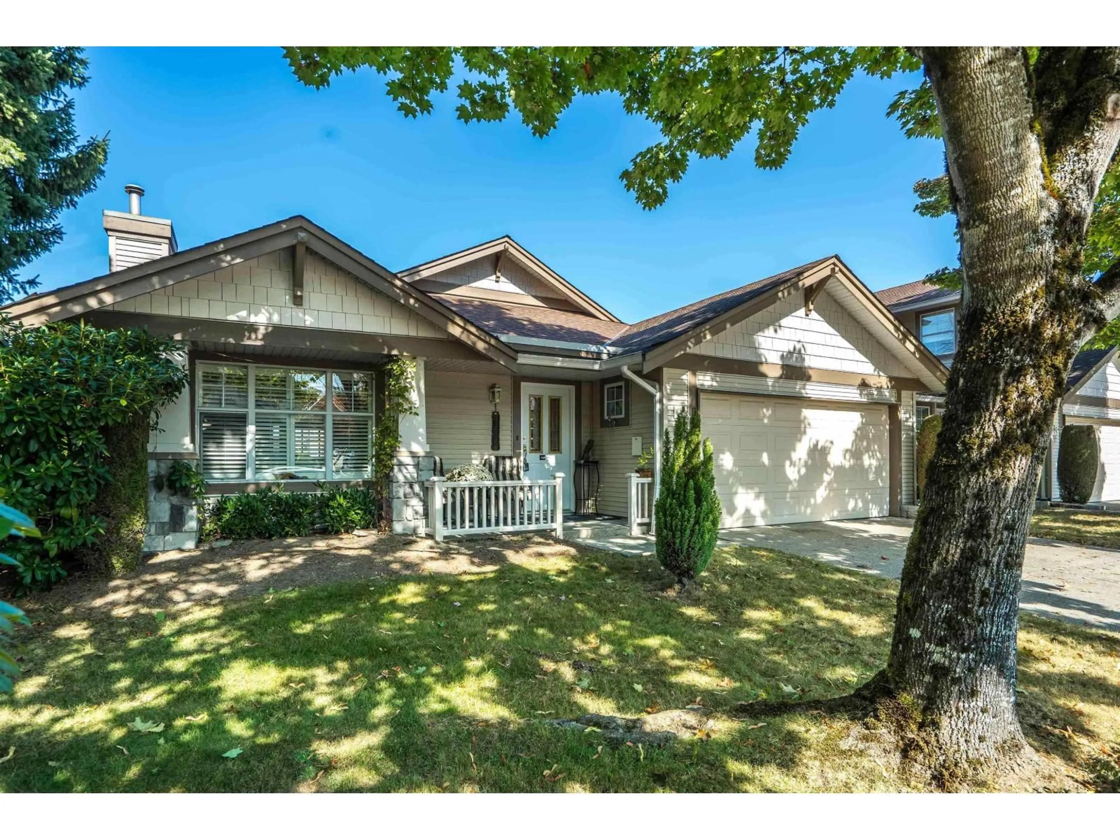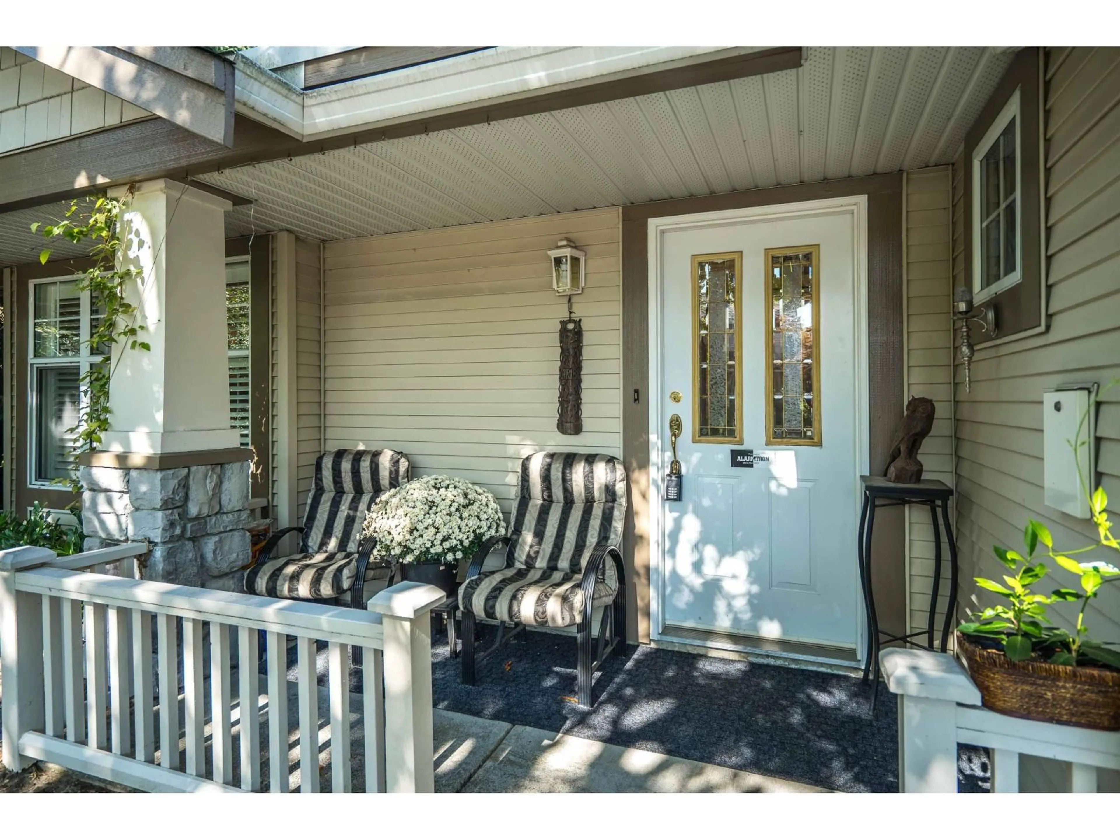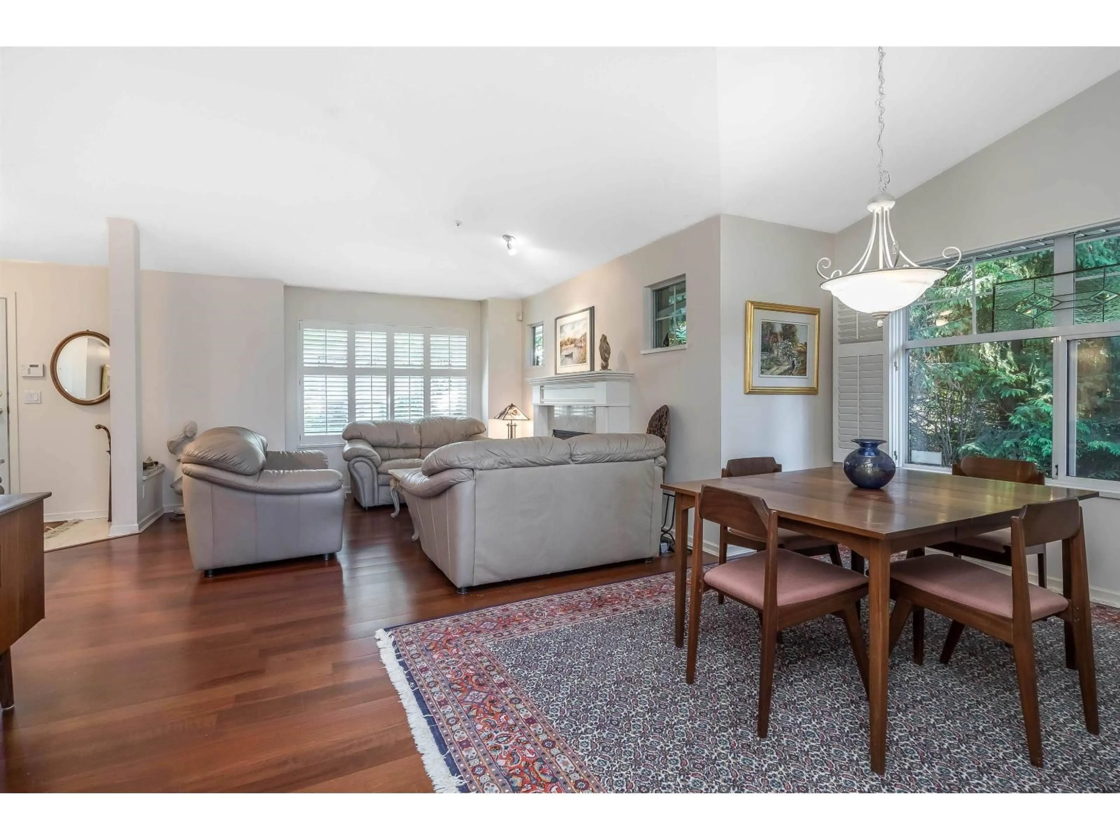1 - 20751 87, Langley, British Columbia V1M2X3
Contact us about this property
Highlights
Estimated valueThis is the price Wahi expects this property to sell for.
The calculation is powered by our Instant Home Value Estimate, which uses current market and property price trends to estimate your home’s value with a 90% accuracy rate.Not available
Price/Sqft$434/sqft
Monthly cost
Open Calculator
Description
Best location in the complex! End unit fronting 87th with tons of street parking. 2187 sf rancher with walk out basement. 55+ sought after Summerfield home. Main features your primary bdrm w/wi closet & 5 piece spa inspired ensuite, another bdrm + full bthrm. Large lvg rm w/gas fp & dng rm. Your kitchen has access to your balcony, eating area and family room w/gas fp. Beautiful white cabinets w/granite countertops, big island. Hardwood flooring! Side by side laundry upstairs. The bsmt has a huge rec rm w/access to your private fully fenced backyard oasis, plus another bdrm & 4 piece bthrm. California blinds, crown moldings, hot water tank 2023, boiler 2022. In floor radiant hot water heating. Spectacular home! Feels more like a sfd then strata. Double garage and long double apron parking. (id:39198)
Property Details
Interior
Features
Exterior
Features
Parking
Garage spaces -
Garage type -
Total parking spaces 4
Condo Details
Amenities
Exercise Centre, Guest Suite, Laundry - In Suite, Whirlpool, Clubhouse
Inclusions
Property History
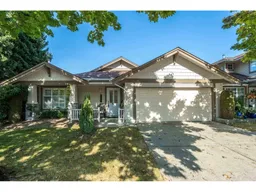 40
40
