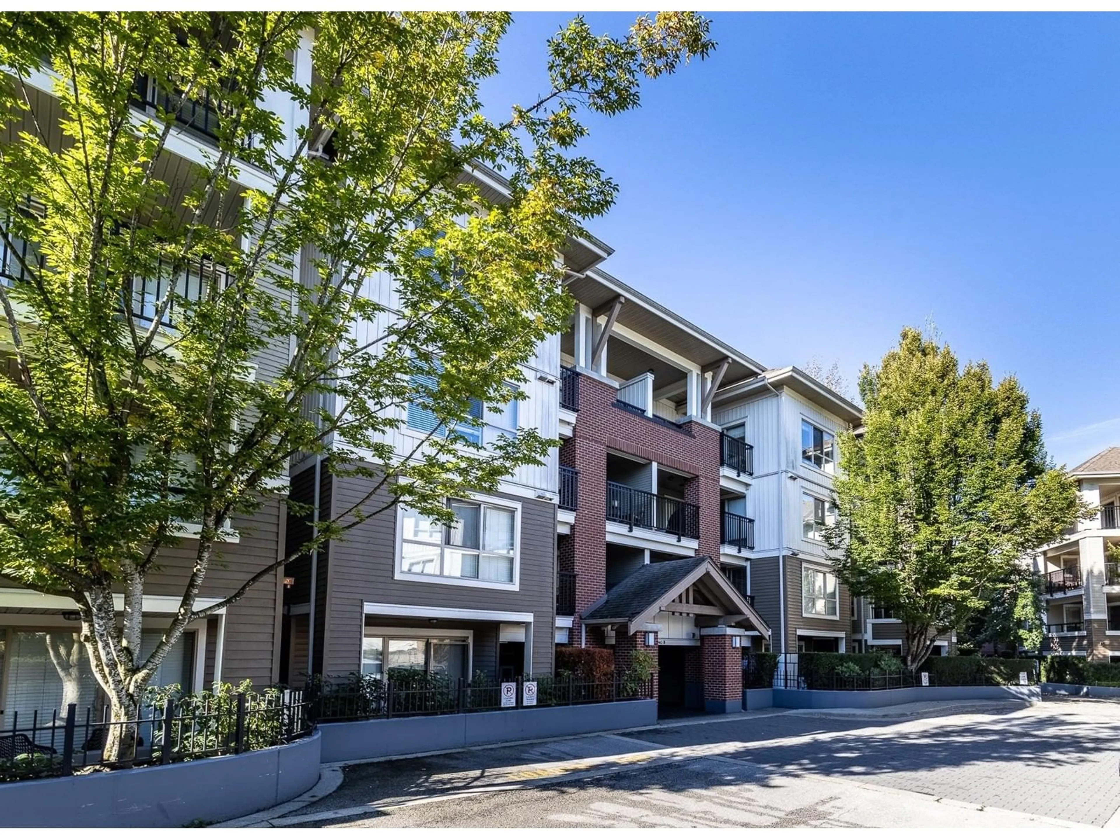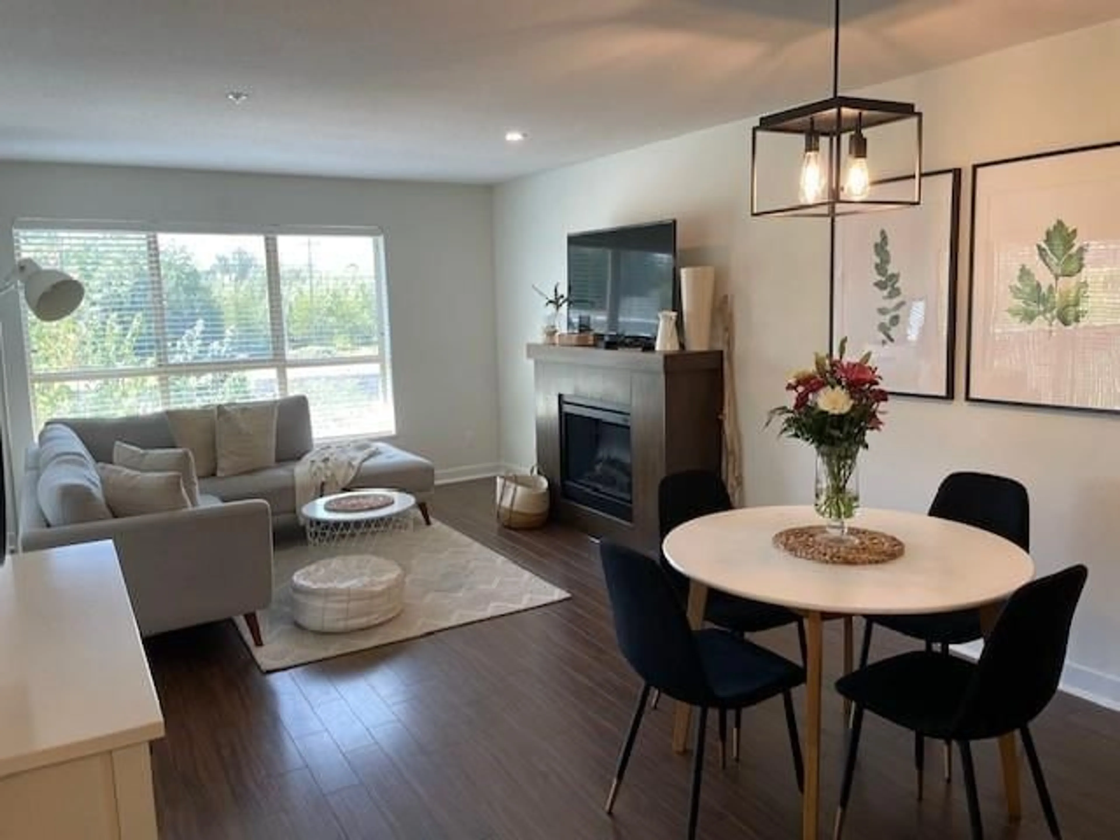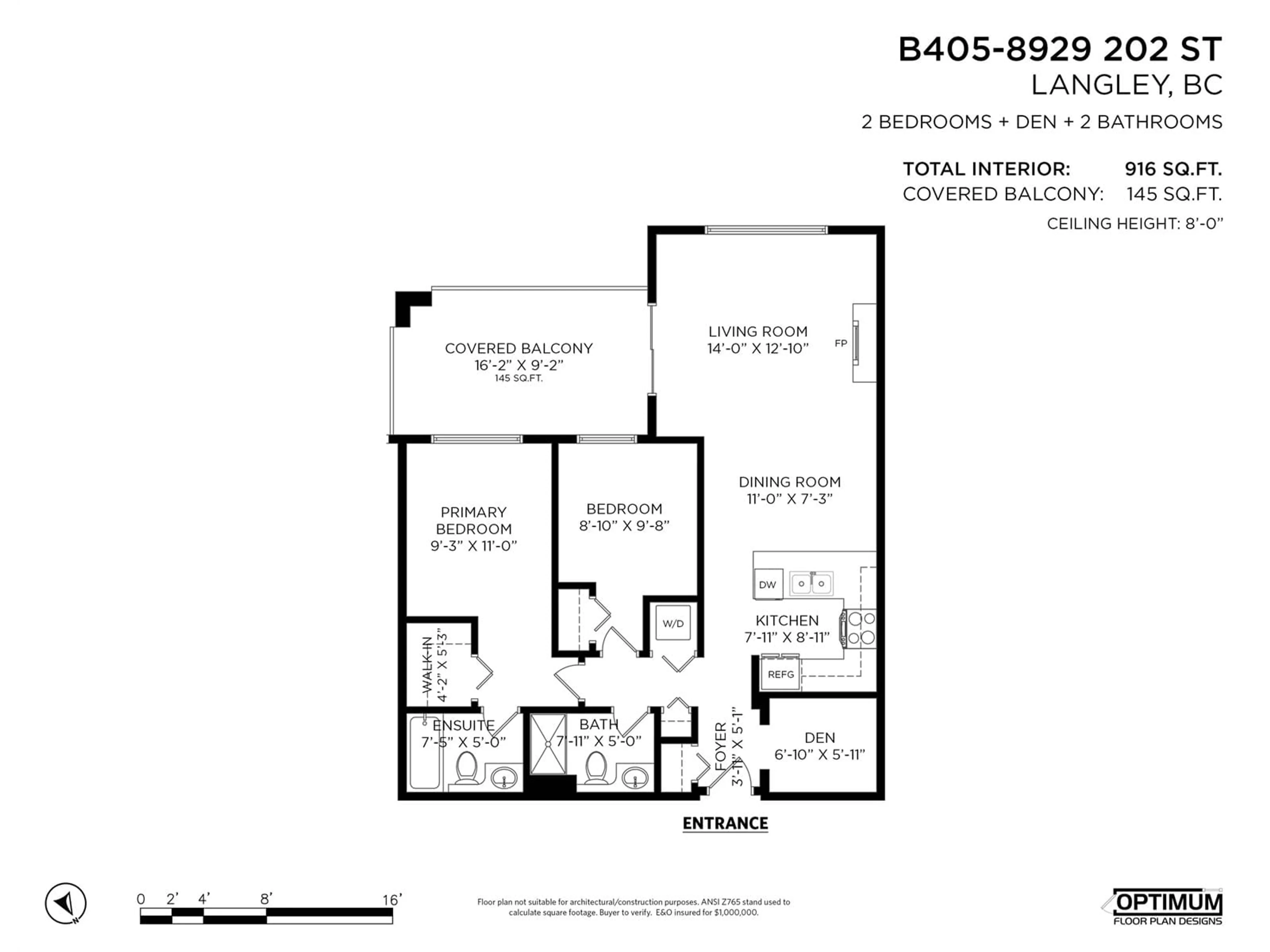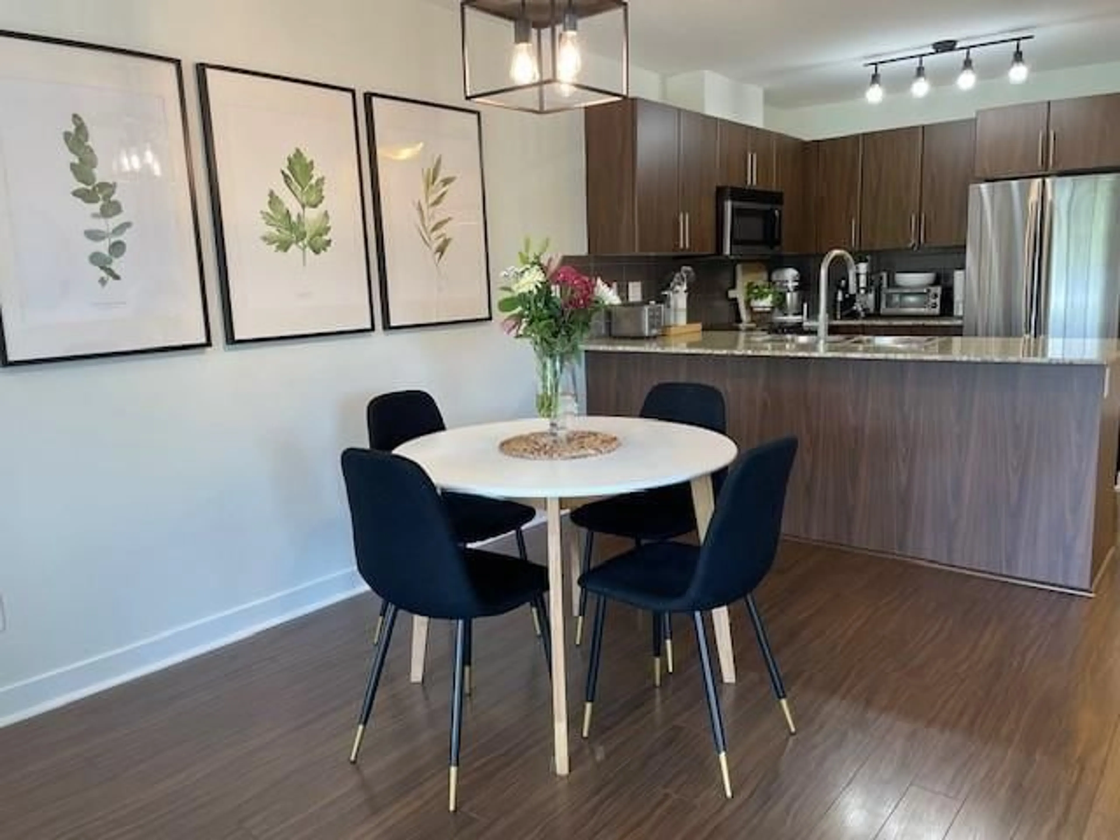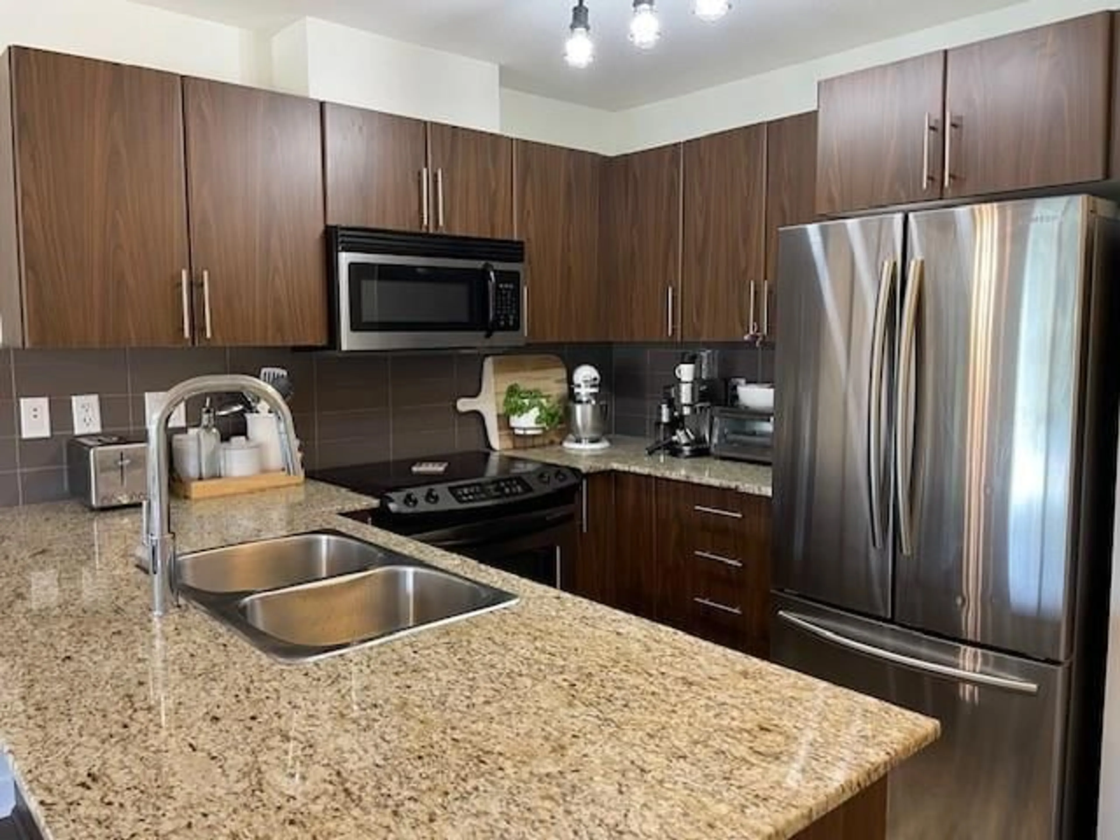B405 8929 202 STREET, Langley, British Columbia V1M0B4
Contact us about this property
Highlights
Estimated ValueThis is the price Wahi expects this property to sell for.
The calculation is powered by our Instant Home Value Estimate, which uses current market and property price trends to estimate your home’s value with a 90% accuracy rate.Not available
Price/Sqft$610/sqft
Est. Mortgage$2,401/mo
Maintenance fees$519/mo
Tax Amount ()-
Days On Market153 days
Description
Welcome home to THE GROVE, one of the most in-demand condo complexes in desirable Walnut Grove. This TOP floor unit offers a spacious floor plan with2 large bdrms plus DEN. The open plan of the main living area offers great use of space. You'll love the kitchen with its granite counters & stainless appliances. From the large living rm, complete w/cozy electric fireplace, step out onto the covered balcony to enjoy a whopping 145sf of outdoor space. The primary bdrm features a walk-in closet & full 4 piece bathroom. In-suite laundry. Includes parking & locker. THE GROVE is a gated community, for an added sense of security, and steps away from shops, restaurants, coffee shops, Colossus Movie Theatre & 2-min drive to Walnut Grove Community. *Located next to Sushi Gio* OPEN Sat Jan 4 at 12-2pm. (id:39198)
Property Details
Interior
Features
Exterior
Features
Parking
Garage spaces 1
Garage type Underground
Other parking spaces 0
Total parking spaces 1
Condo Details
Amenities
Laundry - In Suite, Storage - Locker
Inclusions
Property History
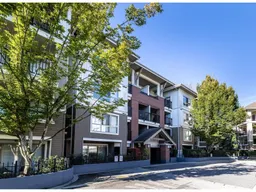 40
40
