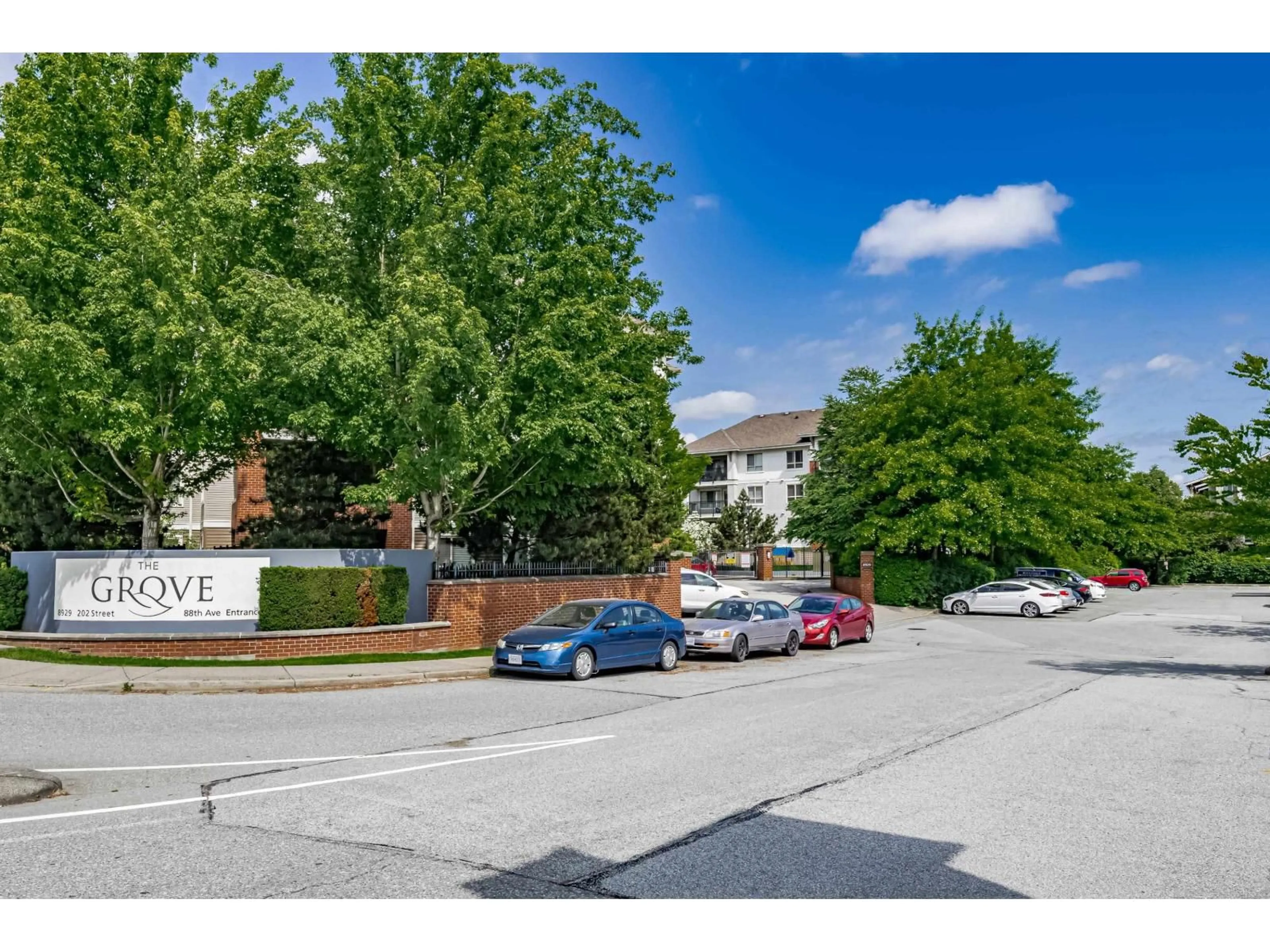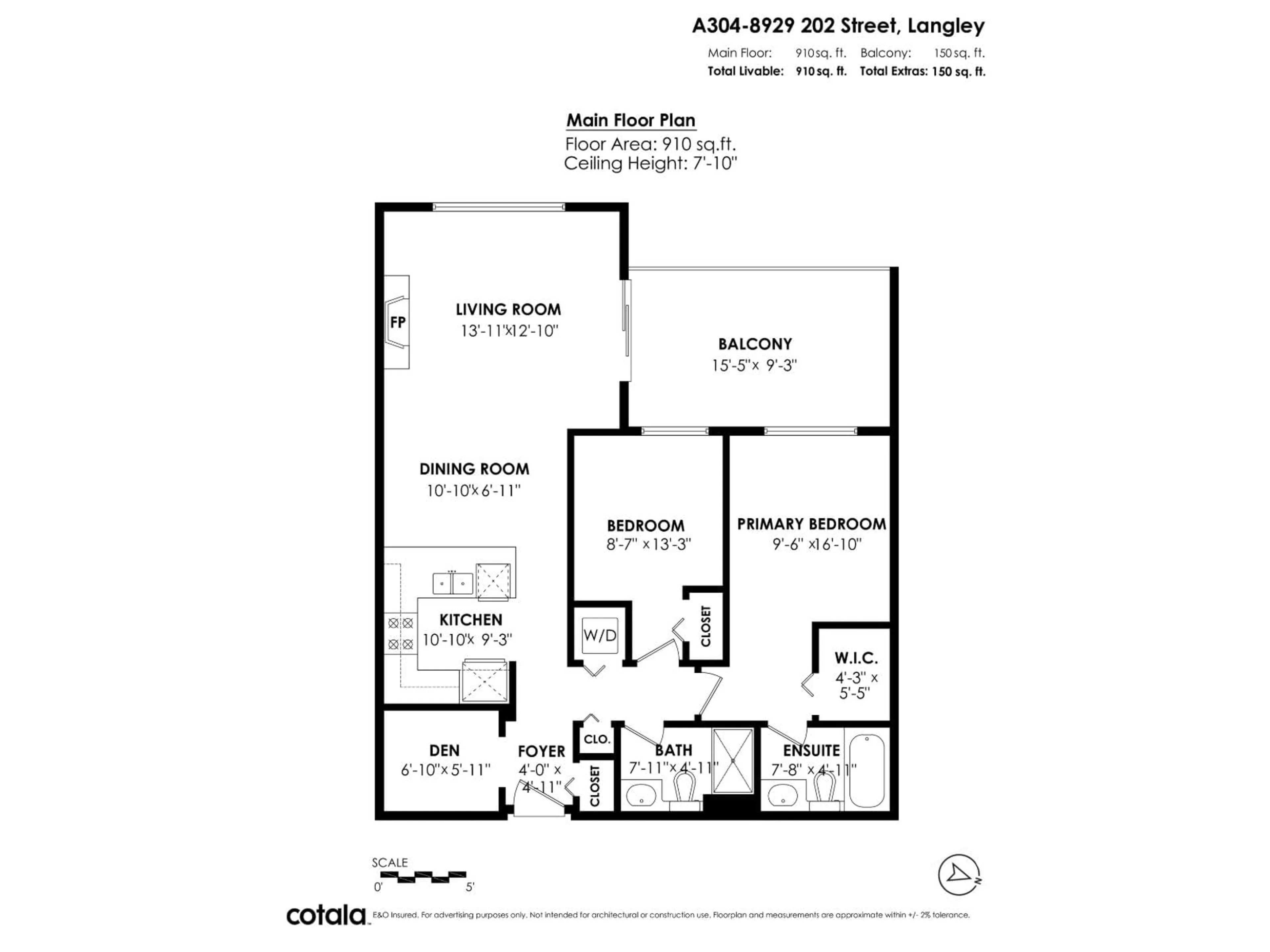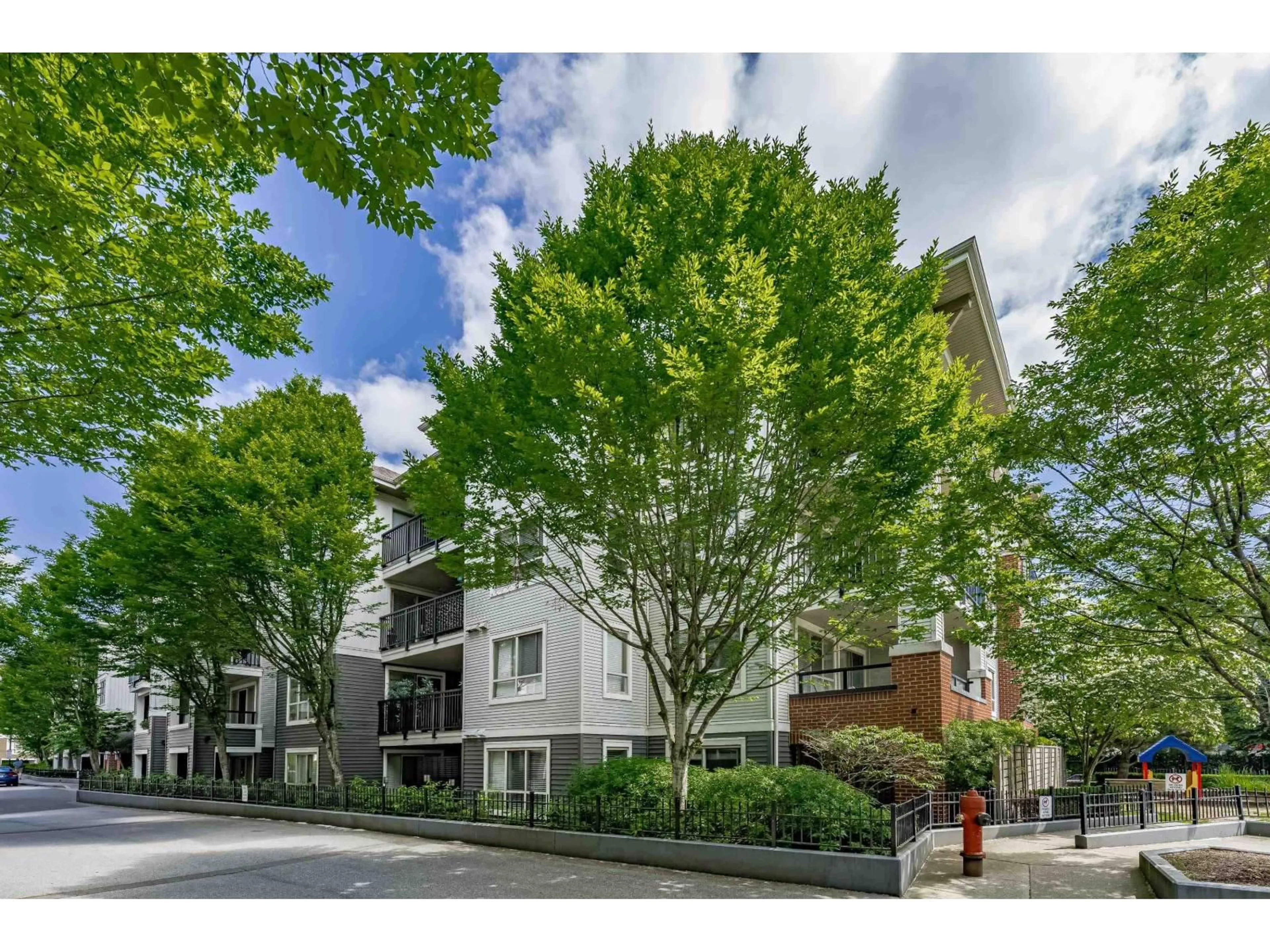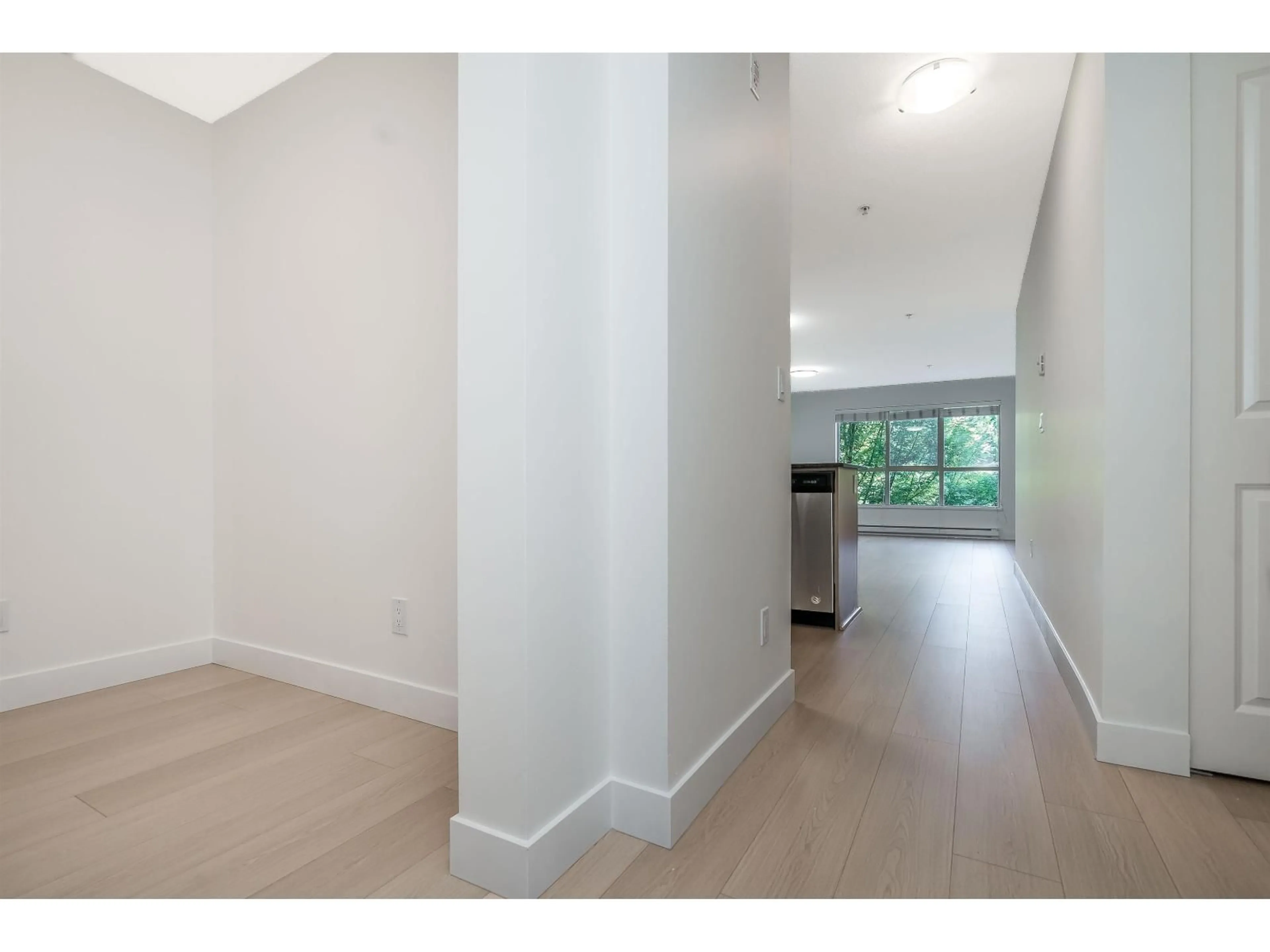A304 - 8929 202, Langley, British Columbia V1M0B4
Contact us about this property
Highlights
Estimated valueThis is the price Wahi expects this property to sell for.
The calculation is powered by our Instant Home Value Estimate, which uses current market and property price trends to estimate your home’s value with a 90% accuracy rate.Not available
Price/Sqft$604/sqft
Monthly cost
Open Calculator
Description
Professionally updated 2 bedroom + den unit. New laminate flooring throughout the main living area and new carpet in the bedrooms. An open kitchen with lots of cabinets and granite counters with counter lighting plus a new fridge and stove. The living room is wide and spacious with an electric fireplace and has sliders to a large covered west facing sundeck for year round entertaining and enjoyment. The bedrooms are a good size, the primary boasting a walk-in closet and a full en-suite. A bonus den for your office completes this fantastic and spacious floor plan. Other updates include new baseboards, fresh paint, newer washer and dryer unit and new light fixtures. Two parking stalls and a storage locker. Fantastic location, walk to shops, restaurants, recreation and great freeway access. (id:39198)
Property Details
Interior
Features
Exterior
Parking
Garage spaces -
Garage type -
Total parking spaces 2
Condo Details
Amenities
Laundry - In Suite
Inclusions
Property History
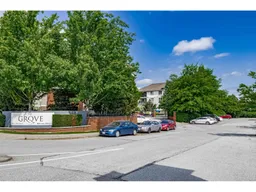 31
31
