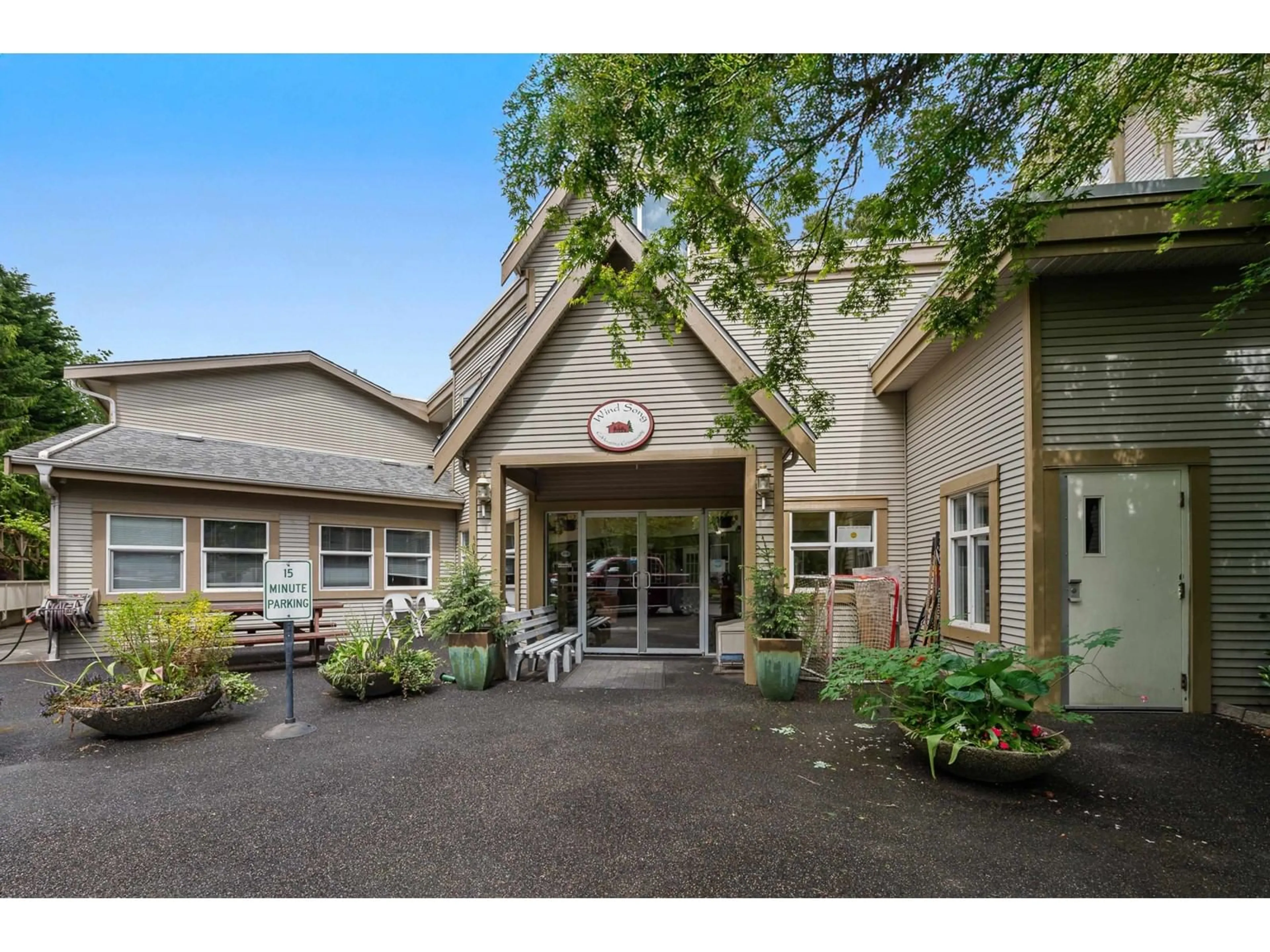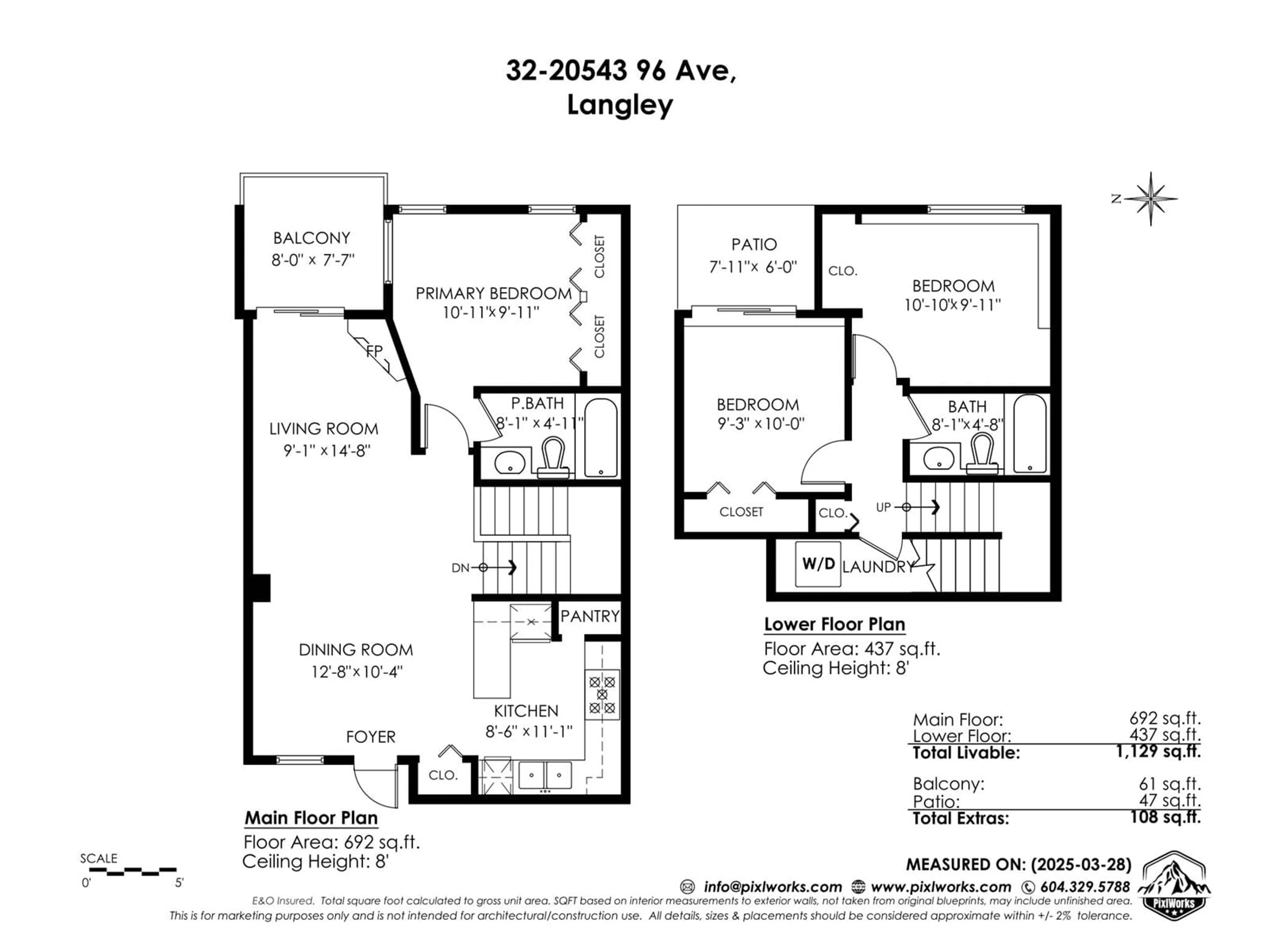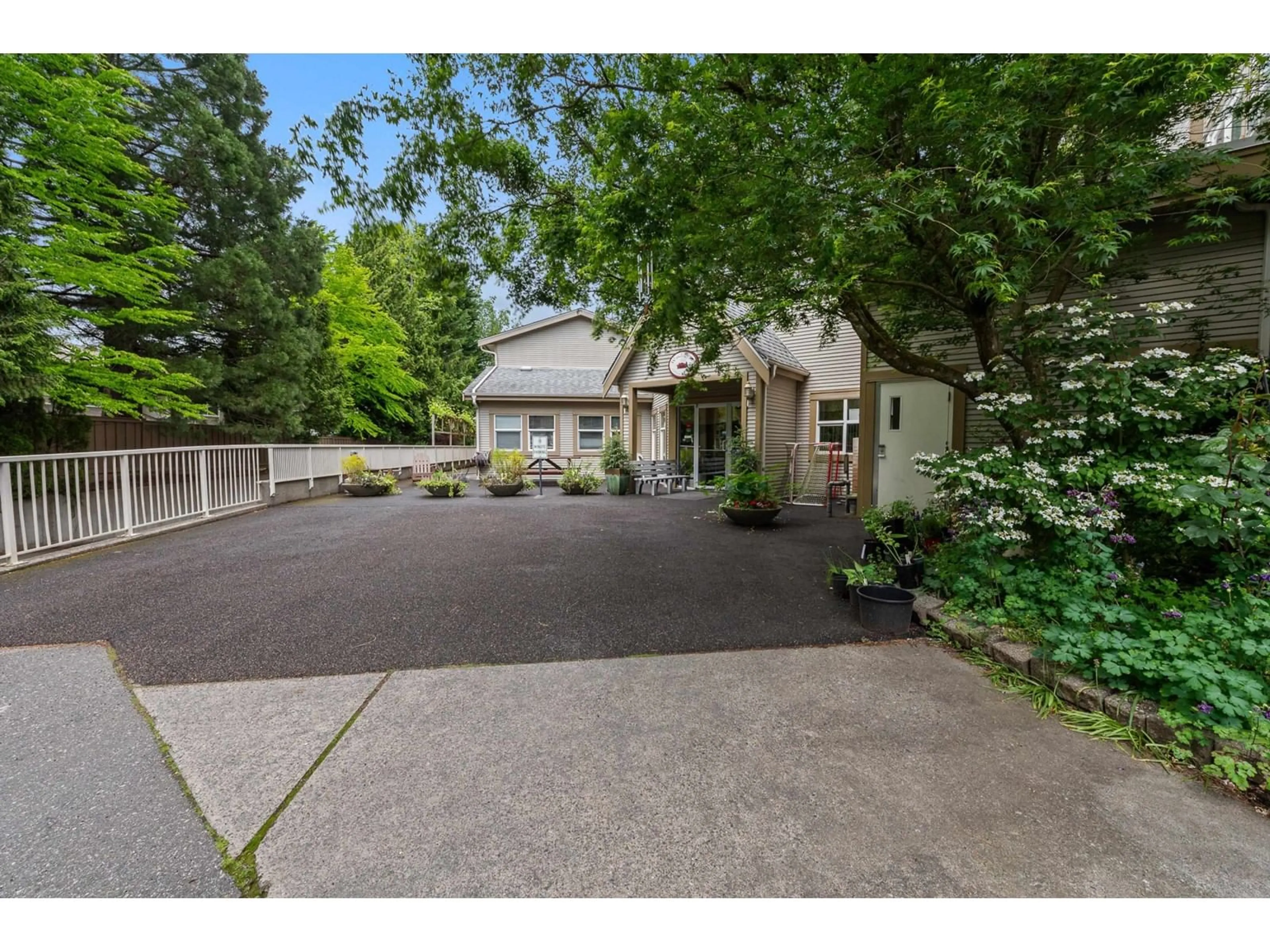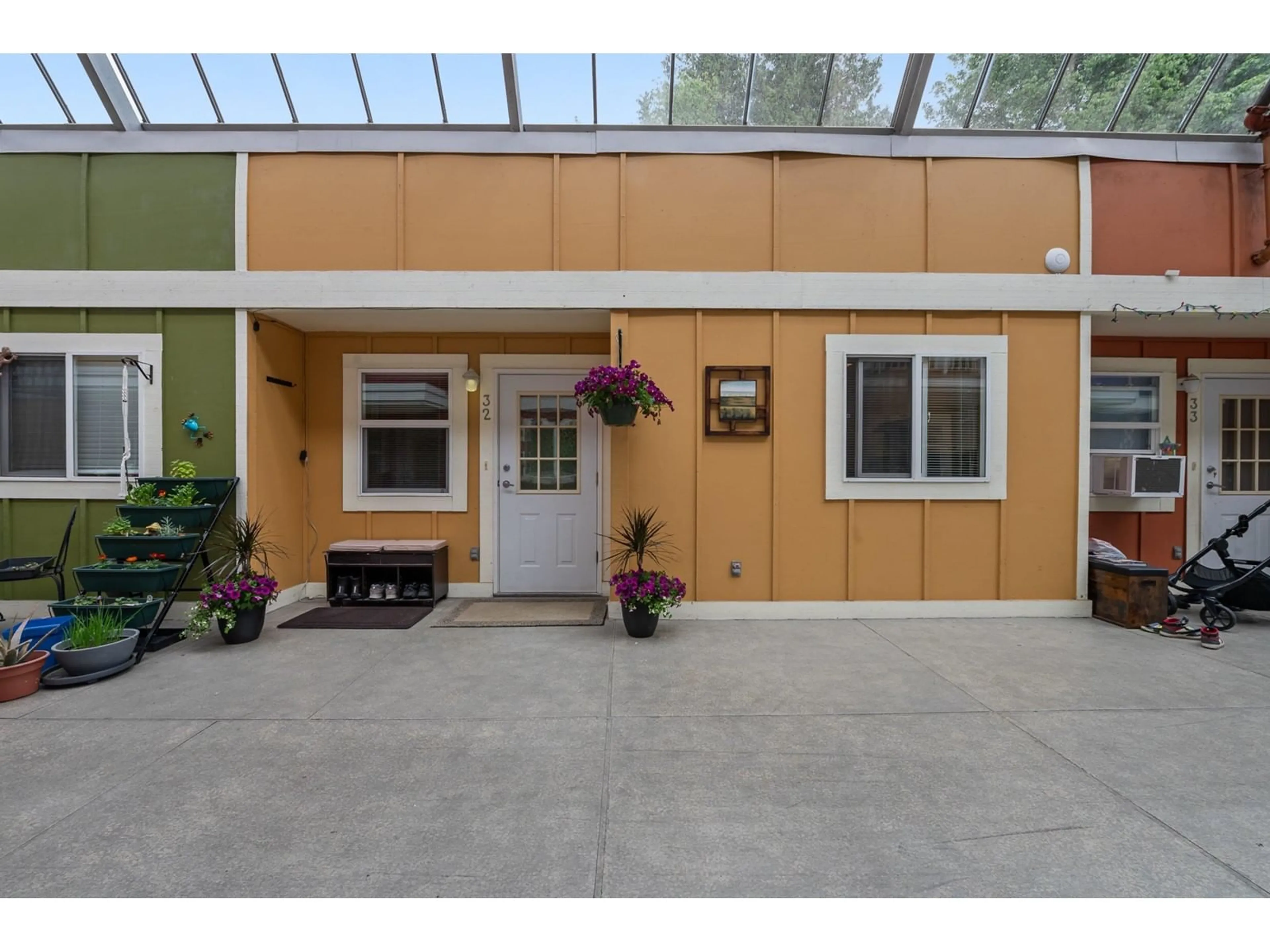32 - 20543 96, Langley, British Columbia V1M3W3
Contact us about this property
Highlights
Estimated valueThis is the price Wahi expects this property to sell for.
The calculation is powered by our Instant Home Value Estimate, which uses current market and property price trends to estimate your home’s value with a 90% accuracy rate.Not available
Price/Sqft$599/sqft
Monthly cost
Open Calculator
Description
Windsong! Discover this well-run, community-focused townhouse complex in Walnut Grove, surrounded by 4.5 acres of protected greenspace. This supportive, welcoming community offers both connection and privacy from your 3-bed, 2-bath home. Enjoy open-concept main-floor living with kitchen/living area, cozy gas fireplace, skylight, and primary bedroom with full bath. Deck overlooks greenspace! Downstairs has two bright bedrooms and another full bathroom. AMENITIES: Common room w/ fireplace, chef's kitchen, guest suites, garden plots, workshop, indoor playroom, 2 playgrounds, media room, dog run & more. Maint. fee includes gas, heat, WiFi (+). Call today! (id:39198)
Property Details
Interior
Features
Exterior
Parking
Garage spaces -
Garage type -
Total parking spaces 1
Condo Details
Amenities
Storage - Locker, Guest Suite, Sauna, Clubhouse
Inclusions
Property History
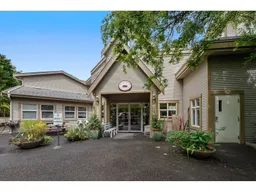 40
40
