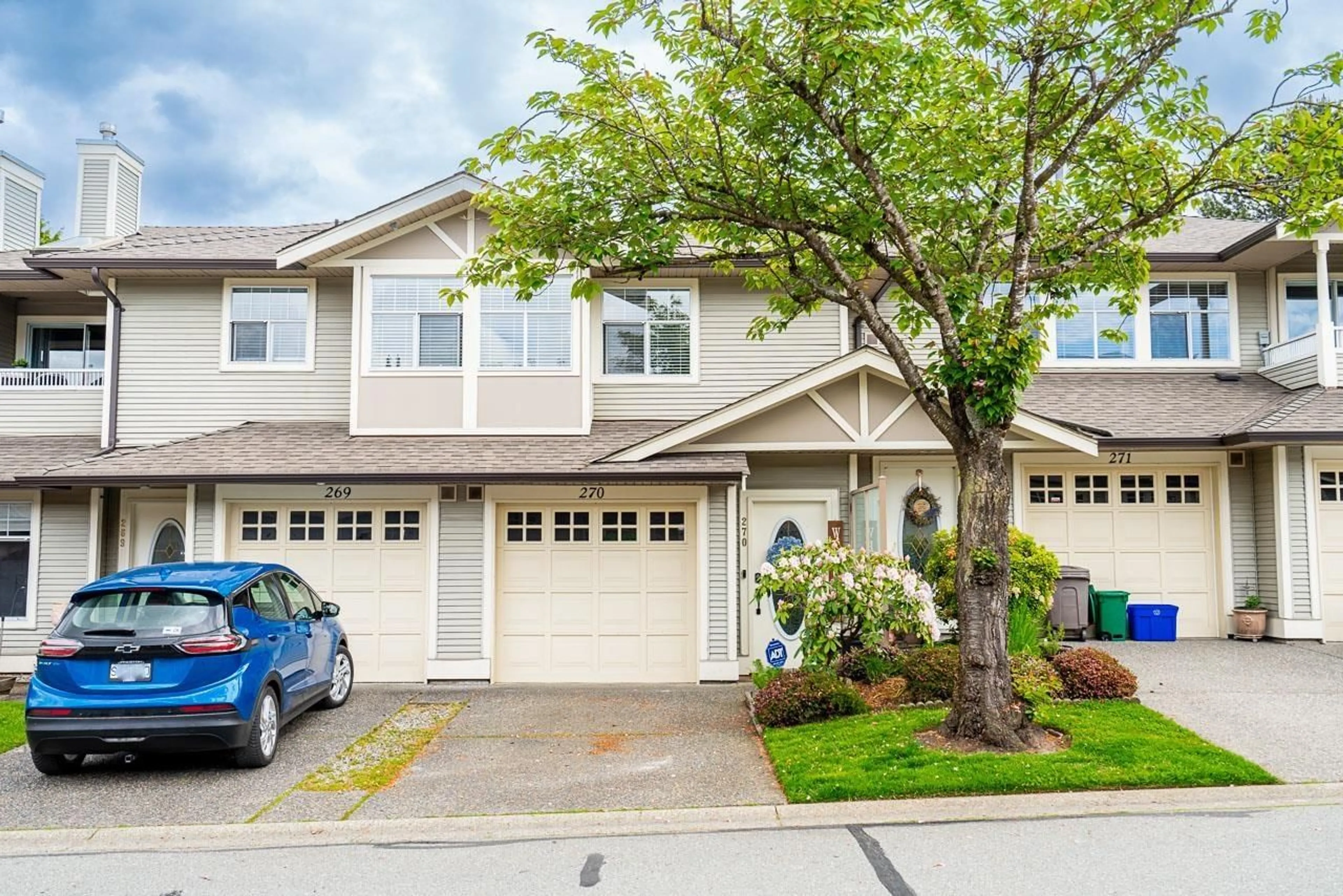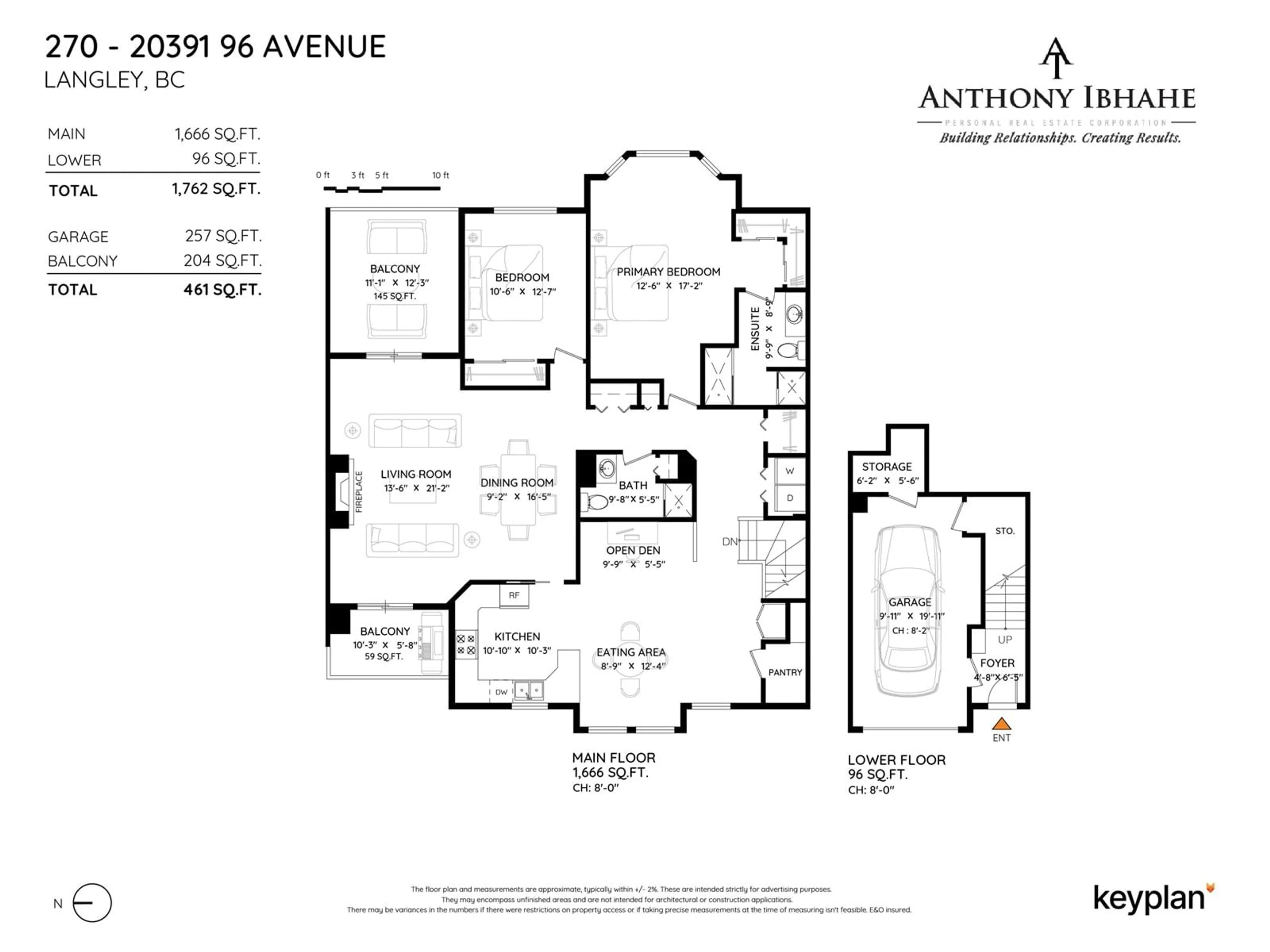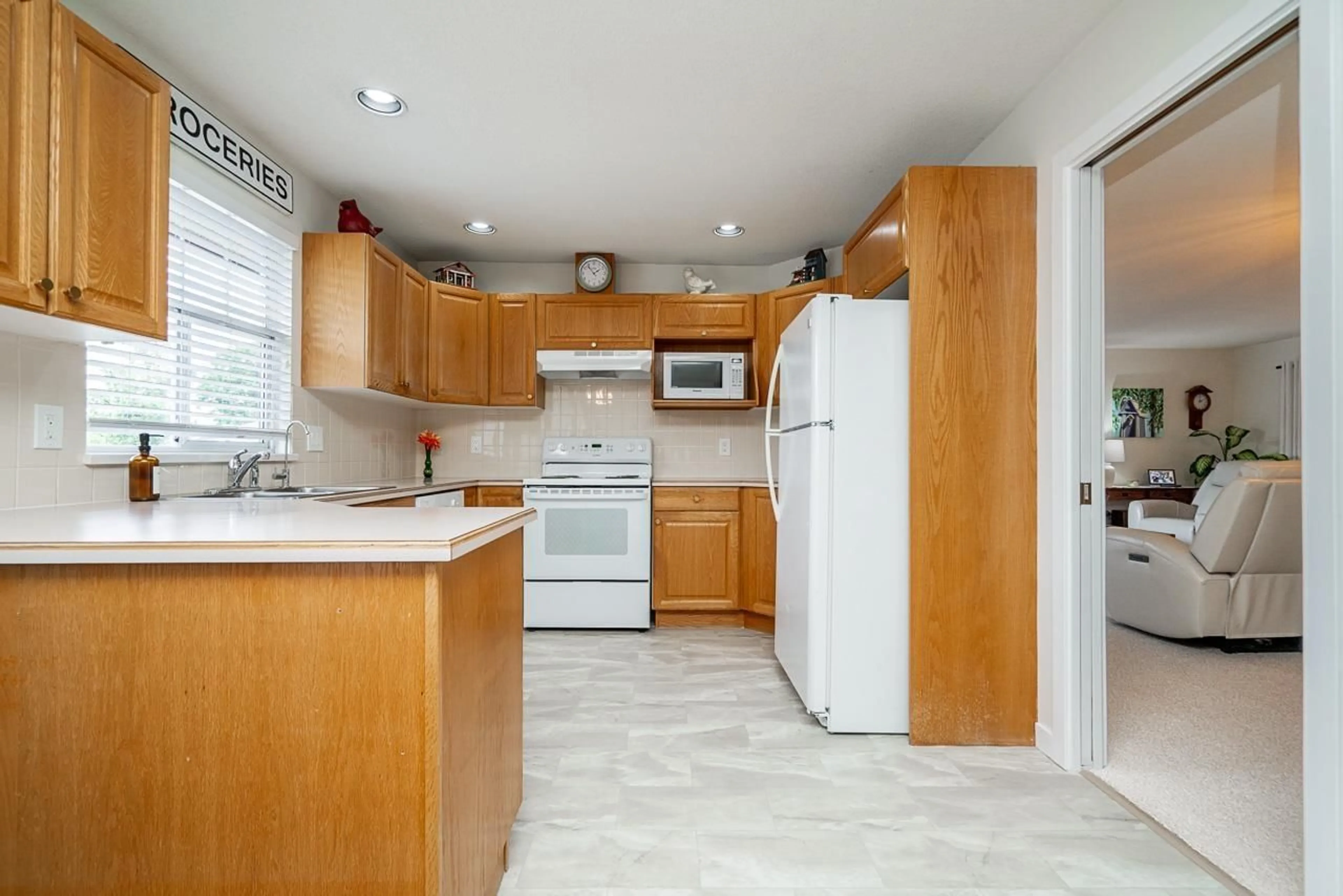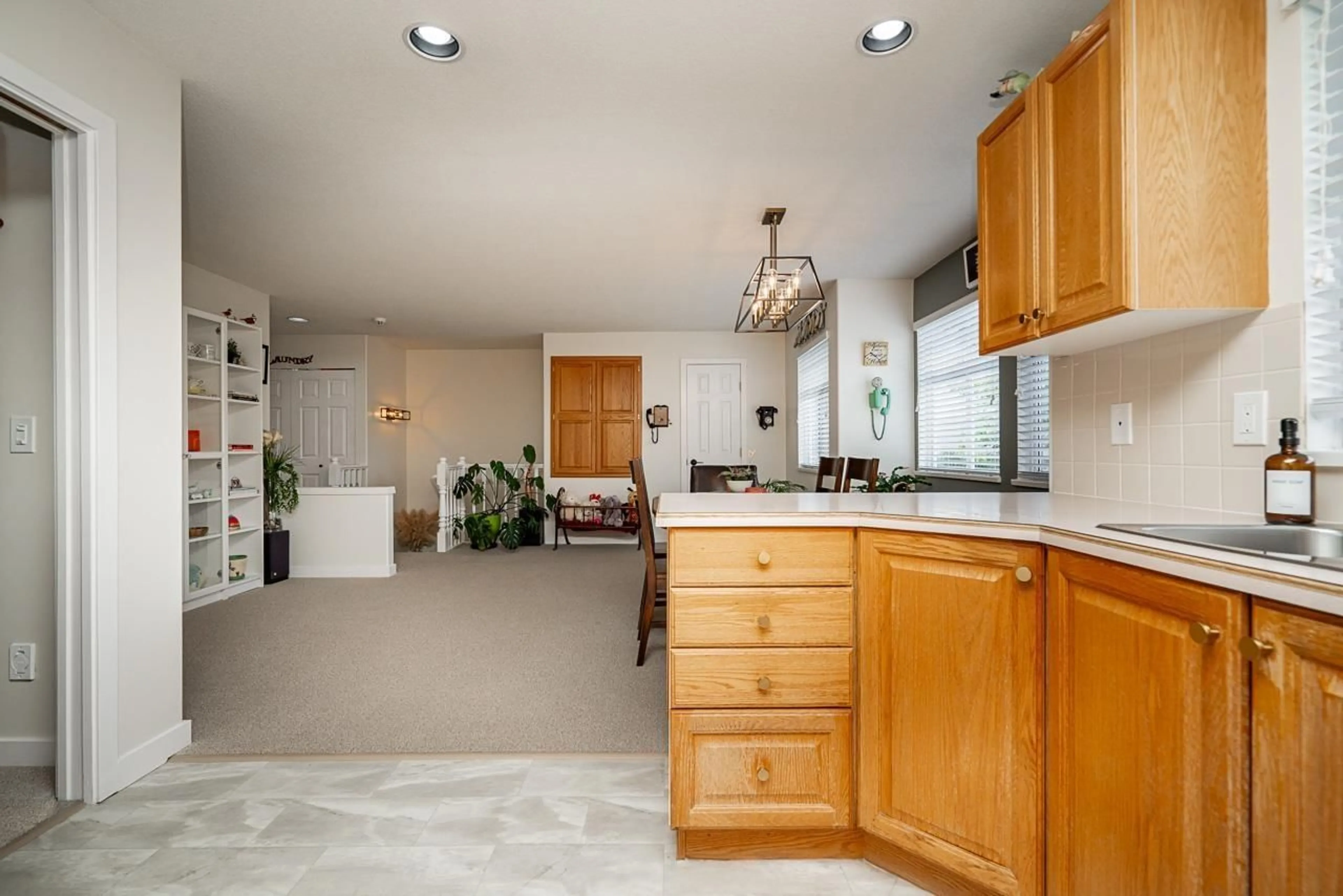270 - 20391 96, Langley, British Columbia V1M2L2
Contact us about this property
Highlights
Estimated valueThis is the price Wahi expects this property to sell for.
The calculation is powered by our Instant Home Value Estimate, which uses current market and property price trends to estimate your home’s value with a 90% accuracy rate.Not available
Price/Sqft$431/sqft
Monthly cost
Open Calculator
Description
Step into this beautifully updated home in gated Chelsea Green, Walnut Grove! Nearly 1,800 sqft of living space with new flooring, paint, trims, baseboards, and door hardware throughout. Features include a functional layout with 2 living areas, central kitchen with new pantry shelving, self-cleaning stove, new stove fan, and new bath vanity tops and taps. Enjoy two covered balconies (east 59 sqft, west 145 sqft) year-round. Additional perks: high-efficiency on-demand hot water heating, 2-car parking (1 garage + 1 exterior), F-150 friendly driveway. Quiet complex with resort-style amenities: pool, hot tub, clubhouse. Quick access to Golden Ears Bridge, Hwy 1. 55+ community. (id:39198)
Property Details
Interior
Features
Exterior
Features
Parking
Garage spaces -
Garage type -
Total parking spaces 2
Condo Details
Amenities
Exercise Centre, Recreation Centre, Guest Suite, Laundry - In Suite, Whirlpool, Clubhouse
Inclusions
Property History
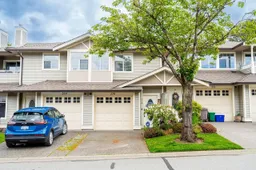 38
38
