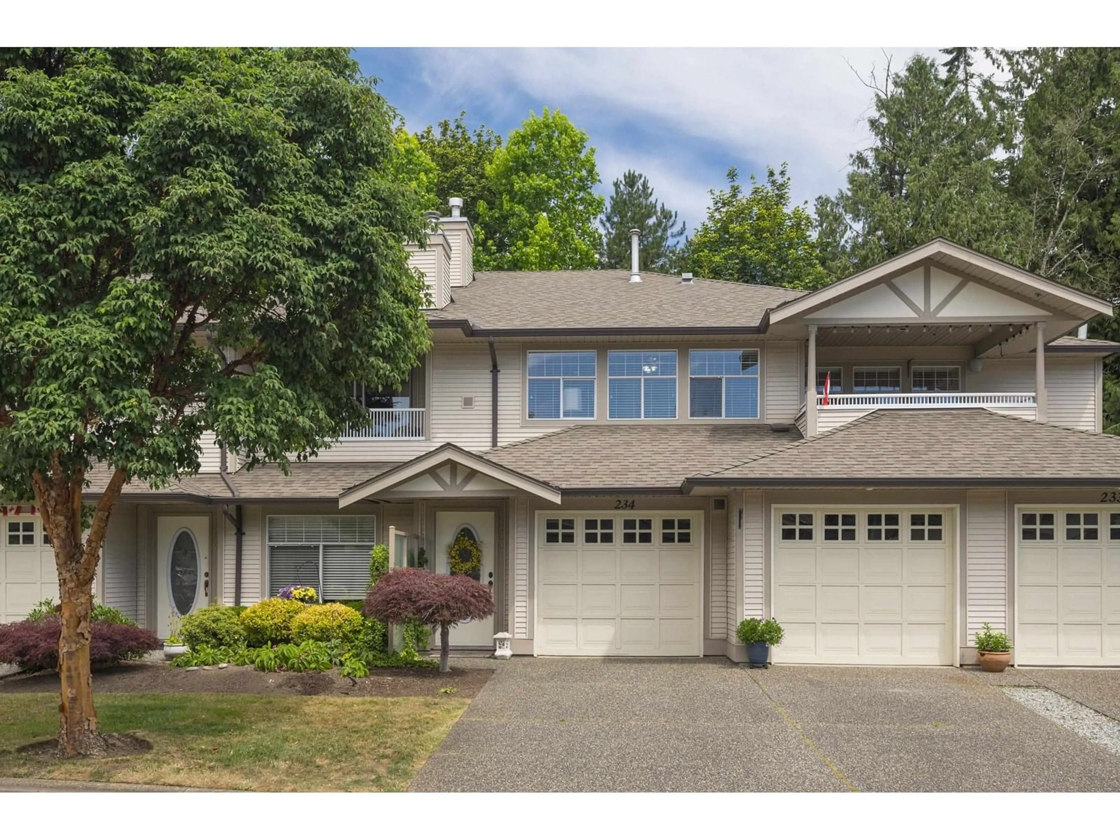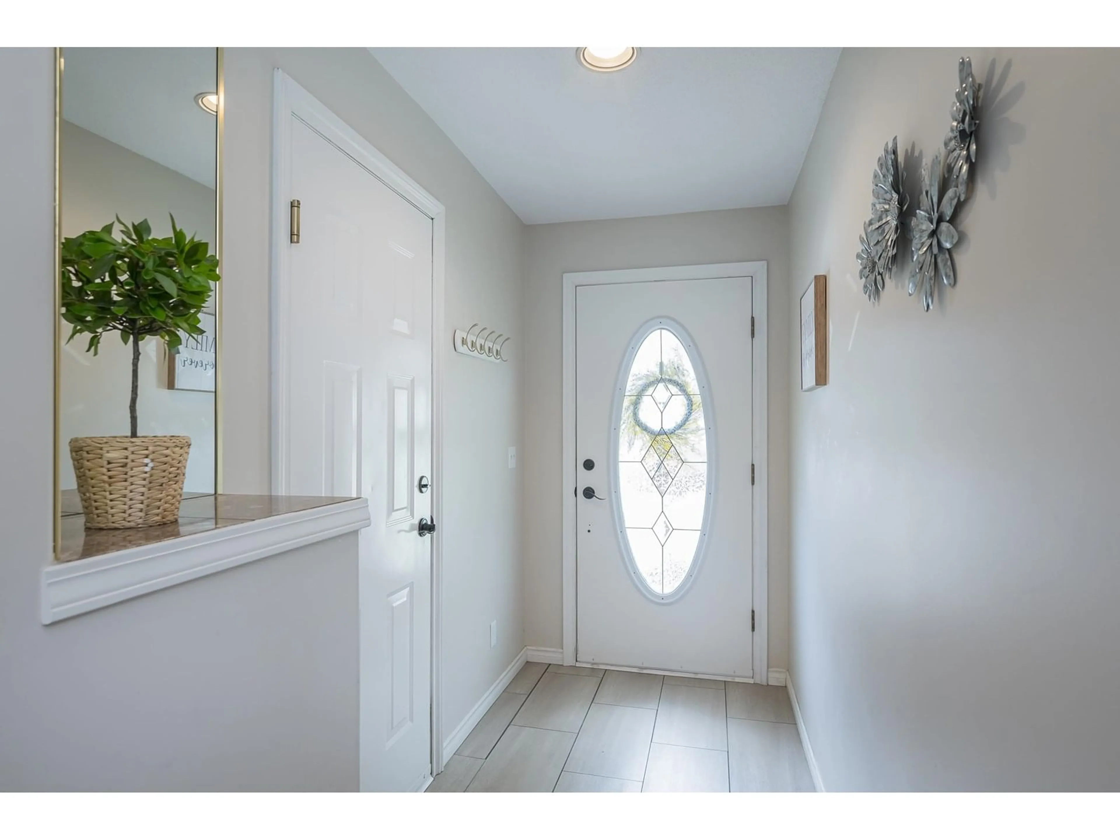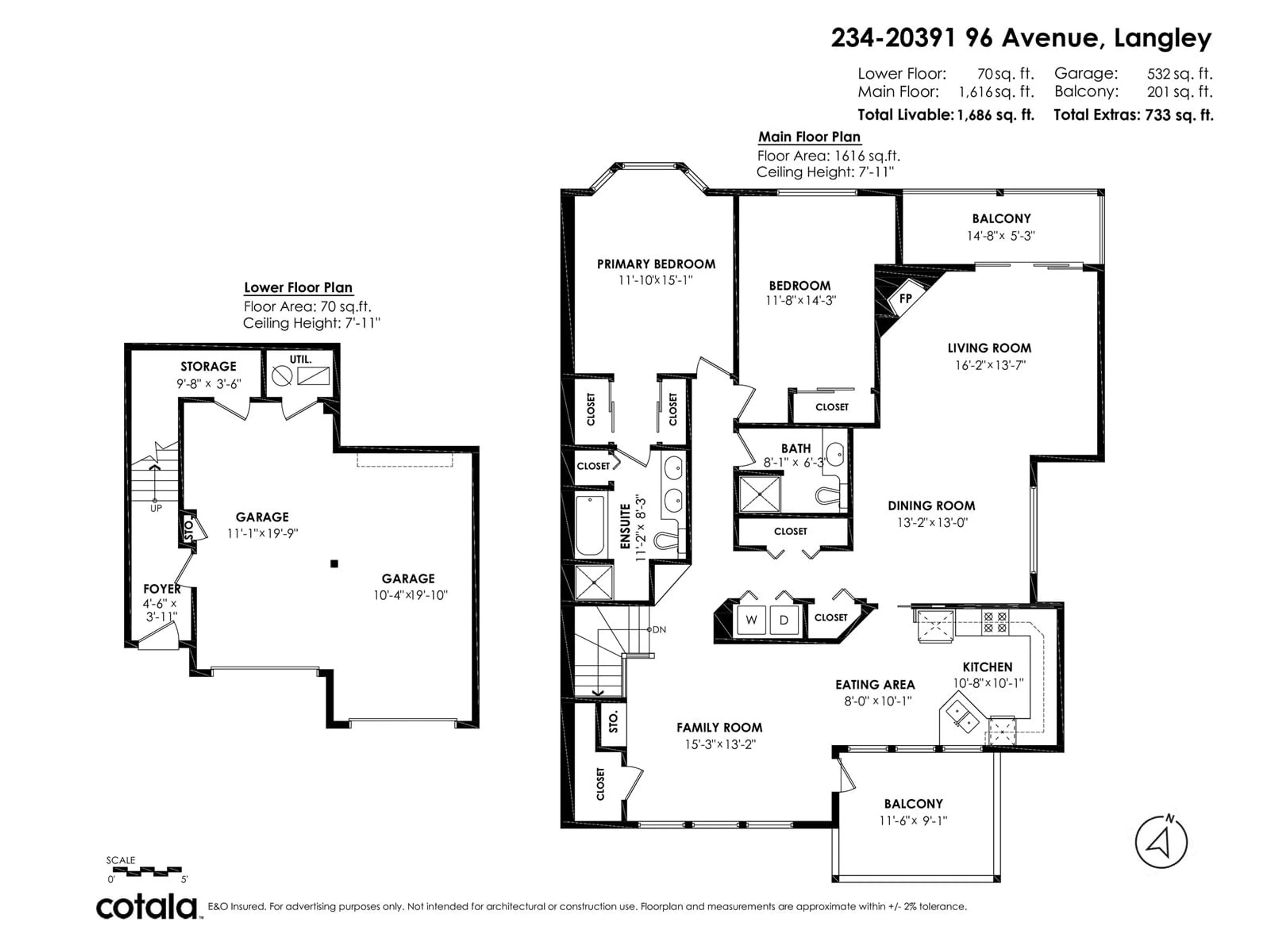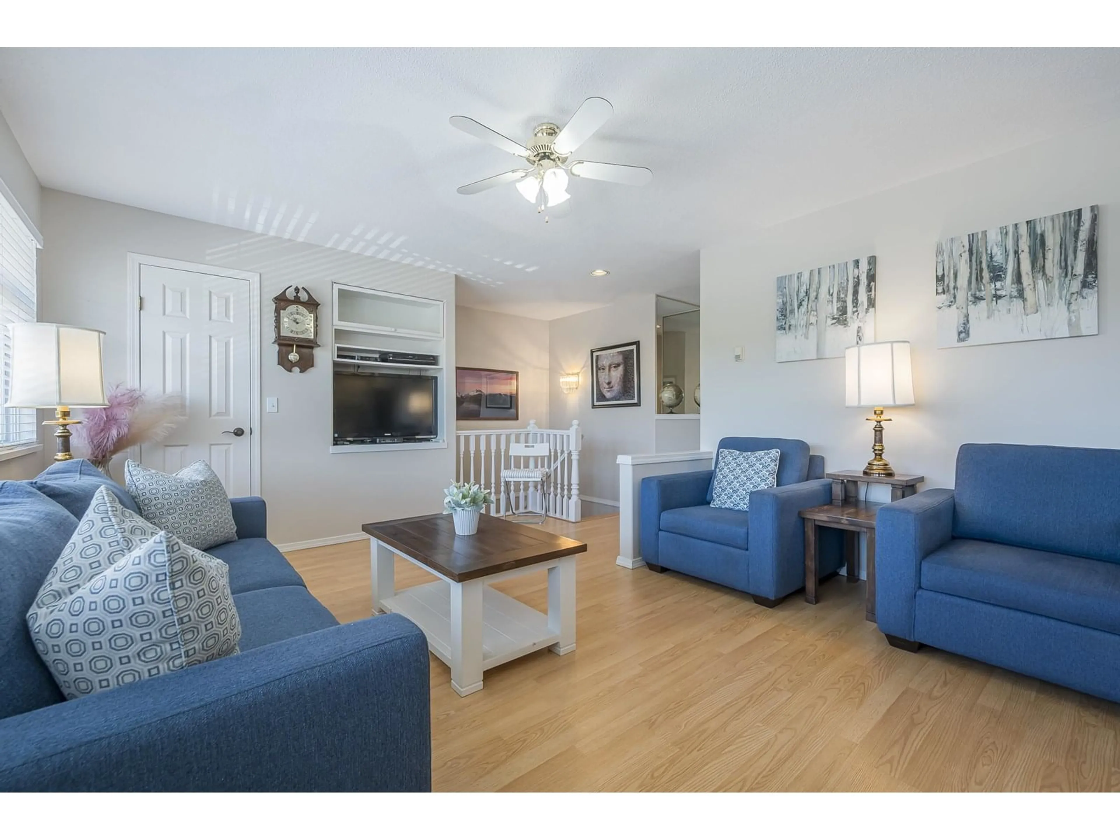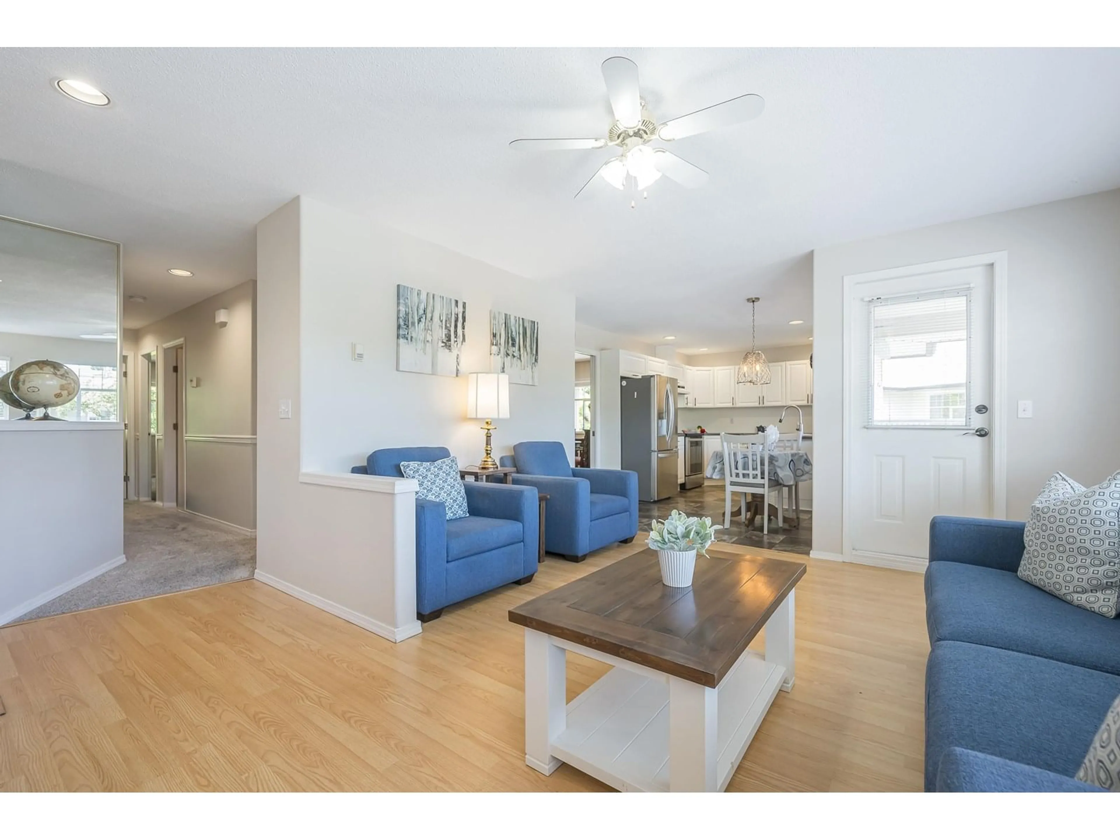234 - 20391 96, Langley, British Columbia V1M2L2
Contact us about this property
Highlights
Estimated valueThis is the price Wahi expects this property to sell for.
The calculation is powered by our Instant Home Value Estimate, which uses current market and property price trends to estimate your home’s value with a 90% accuracy rate.Not available
Price/Sqft$432/sqft
Monthly cost
Open Calculator
Description
Chelsea Green age 55 plus , resort style living! Very Bright, 1686 square ft Upper , Corner unit, offers 2 Great sized Bedrooms , 2 full baths, 2 Decks & 2 garages, PLUS Two full sized parking Aprons in front! Perfectly located at the back of the community ,allowing you to relax on your back deck, overlooking greenery. Recently painted in warm tones through-out. Open and spacious layout. Kitchen Cupboards have been painted white & counters resurfaced, cozy familyroom overlooking South facing front deck. Carpets have been upgraded and family room offers laminate flooring. Ample storage. Community offers: pool, hot tub, gym, clubhouse & guest suite. Close proximity to Golden Ears Bridge. 2 pets (under 15"to the withers) (id:39198)
Property Details
Interior
Features
Exterior
Features
Parking
Garage spaces -
Garage type -
Total parking spaces 4
Condo Details
Amenities
Storage - Locker, Exercise Centre, Recreation Centre, Guest Suite, Laundry - In Suite, Whirlpool
Inclusions
Property History
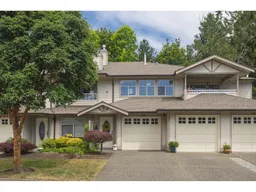 39
39
