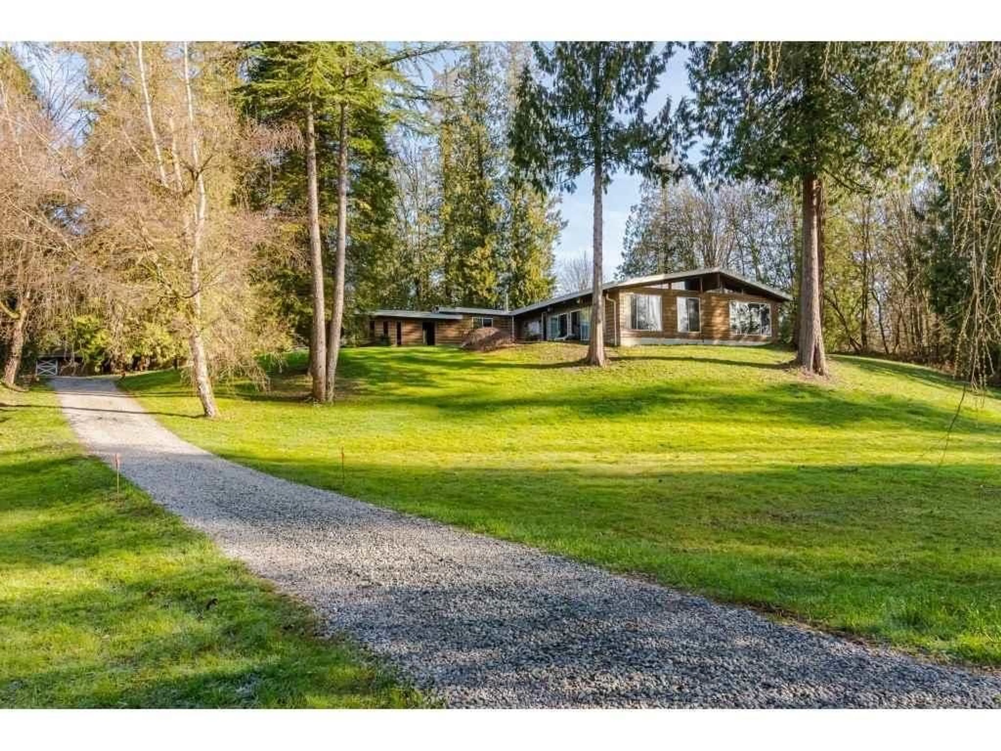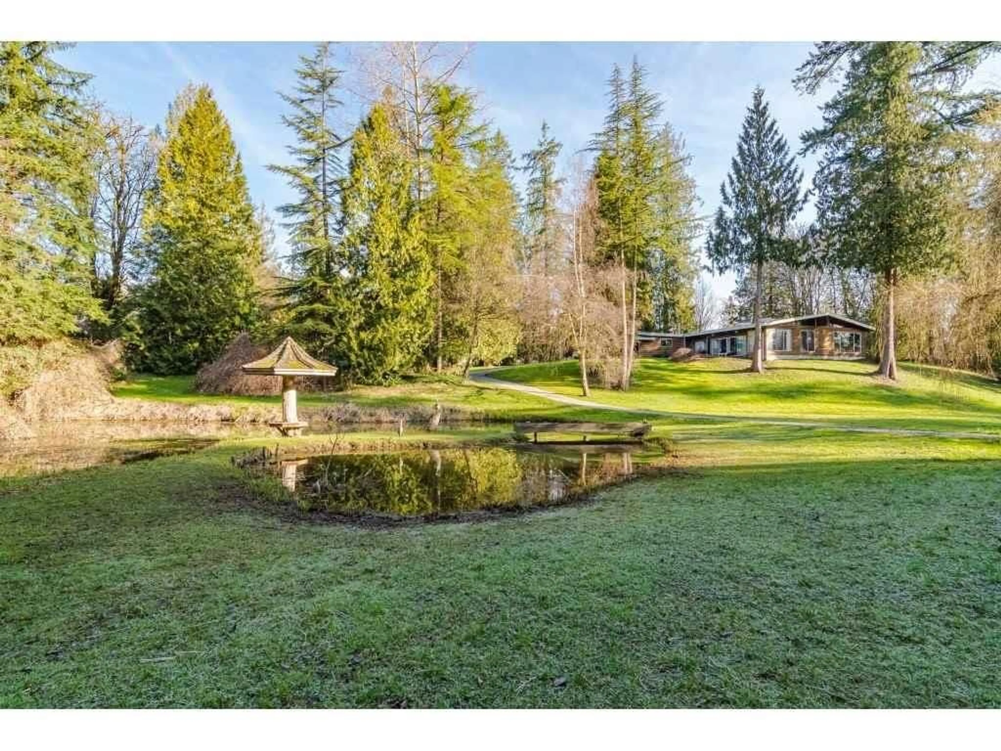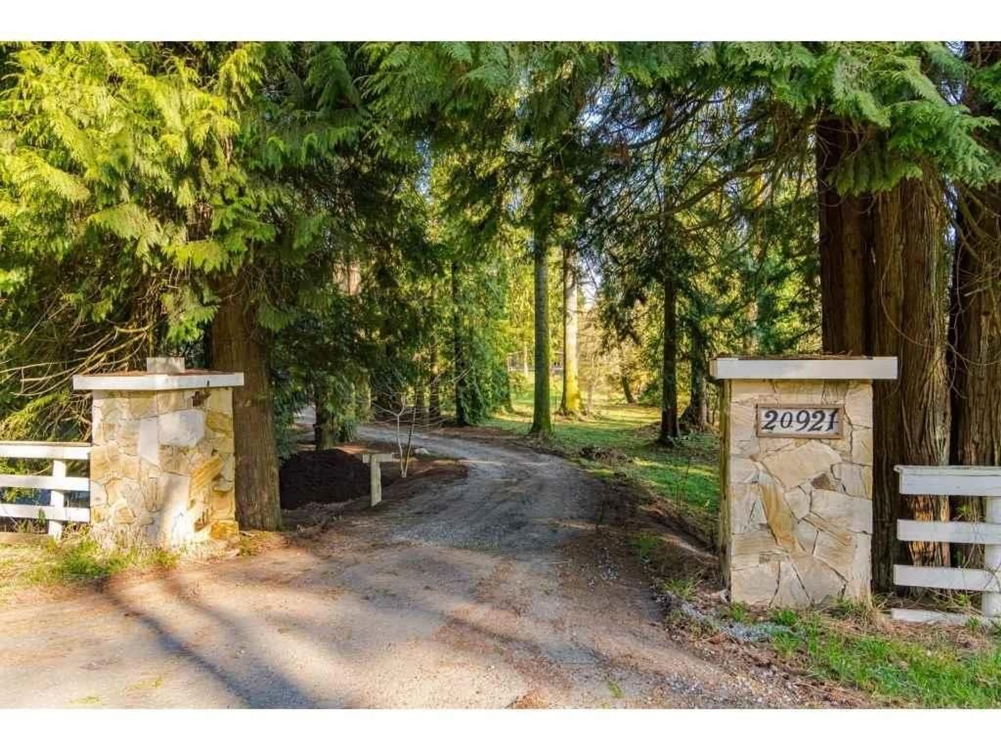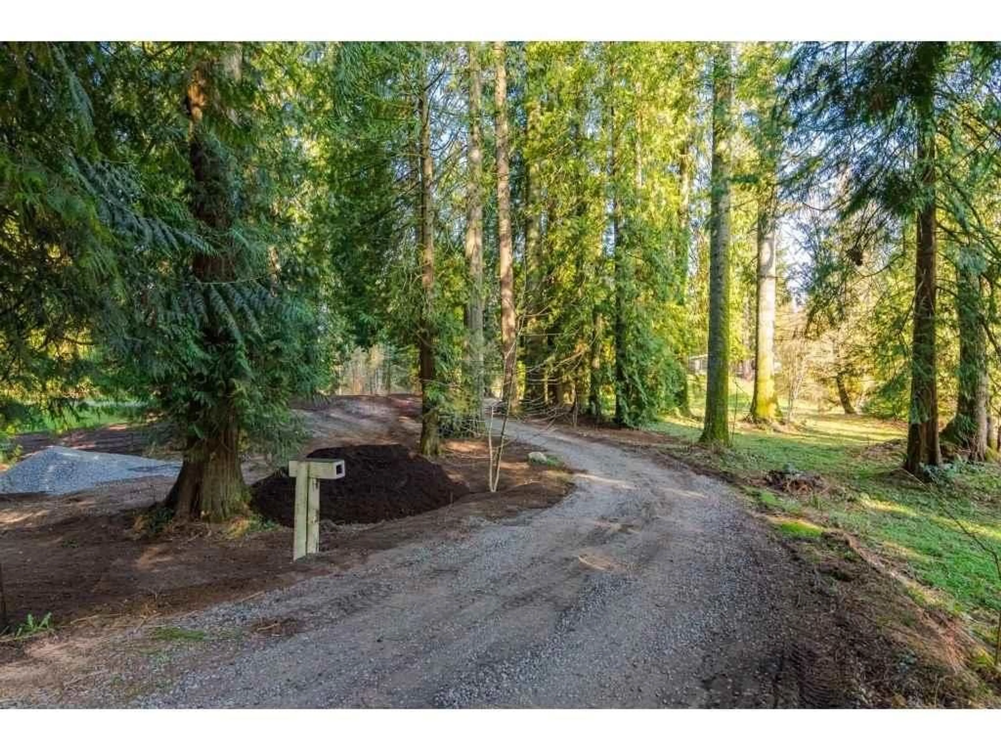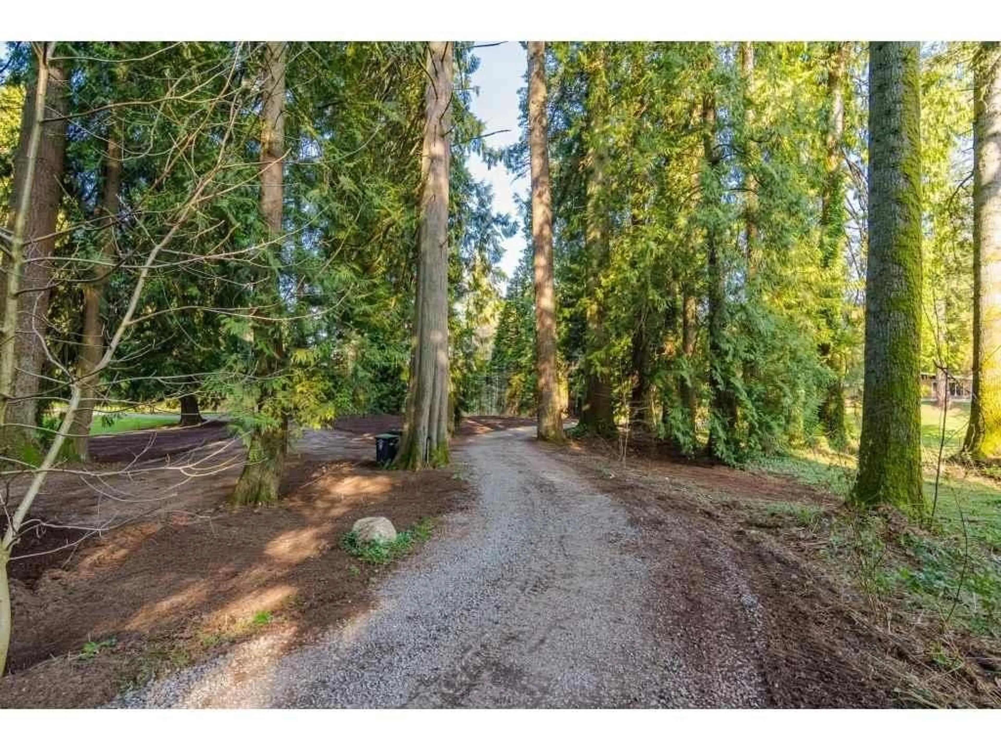20921 96, Langley, British Columbia V1M2Z3
Contact us about this property
Highlights
Estimated ValueThis is the price Wahi expects this property to sell for.
The calculation is powered by our Instant Home Value Estimate, which uses current market and property price trends to estimate your home’s value with a 90% accuracy rate.Not available
Price/Sqft$886/sqft
Est. Mortgage$15,027/mo
Tax Amount (2024)$879/yr
Days On Market10 days
Description
*NOT IN ALR* Incredible opportunity to build 2 homes plus a mobile on this stunning 5-acre estate in Walnut Grove-fully serviced and not in the ALR. Nestled in a truly park-like setting, this property falls under RU-1 zoning, allowing for immediate development, with additional potential for higher density options such as Bare Land Strata under its Comprehensive Development designation. The existing rancher features a 25'x25' attached carport, 24'x32' barn, RV shelter, and a tennis court, all surrounded by magnificent trees and a scenic, meandering creek. Once-in-a-lifetime property-don't miss your chance to own a piece of paradise with both beauty and future potential. (id:39198)
Property Details
Interior
Features
Property History
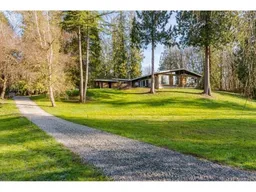 33
33
