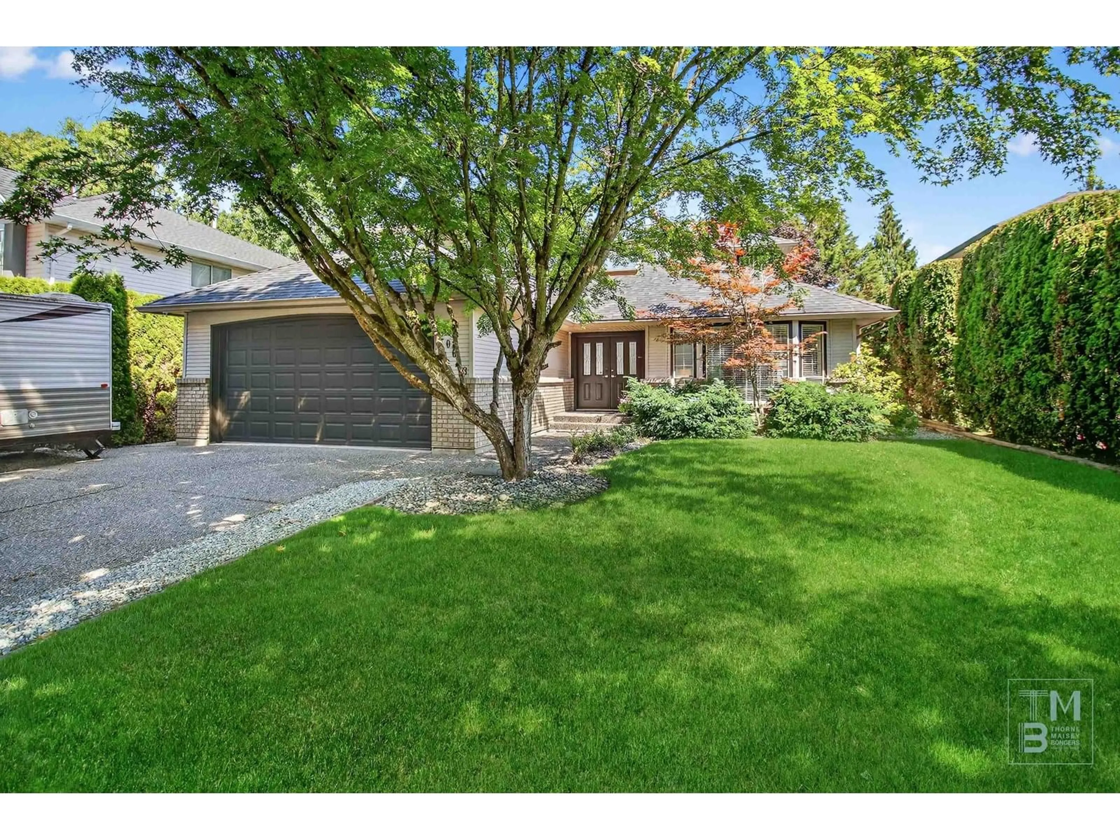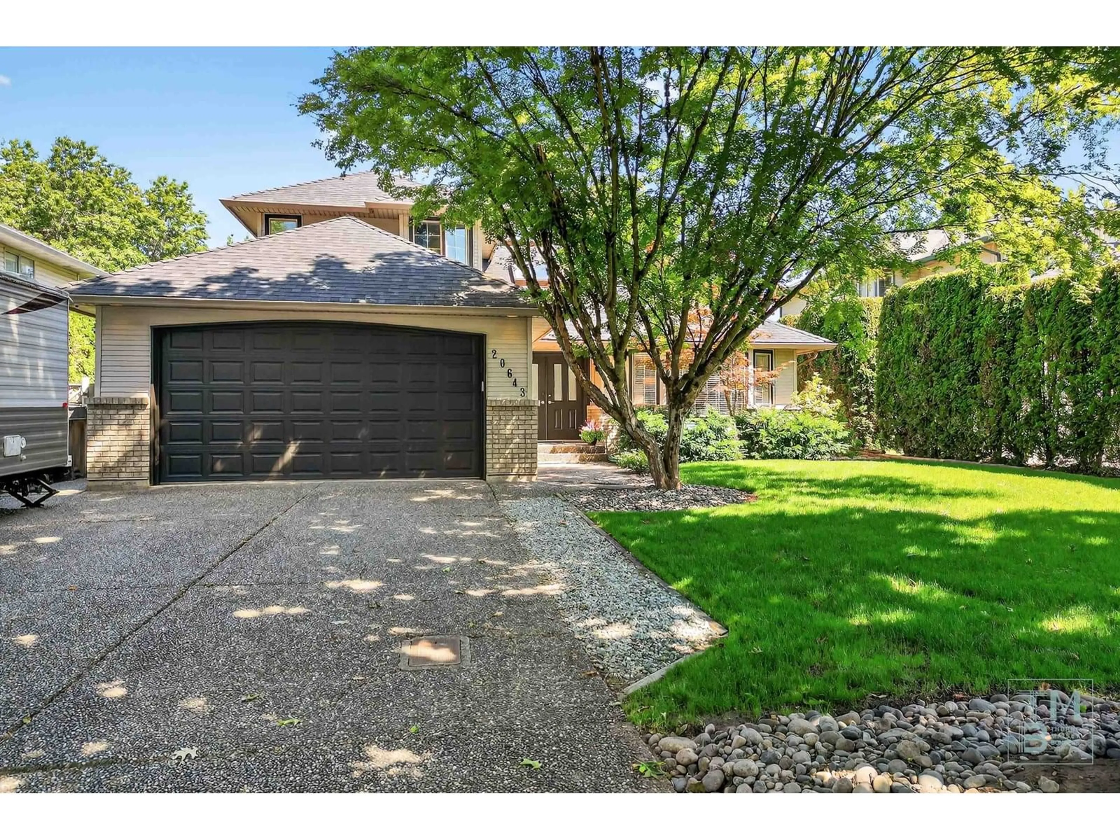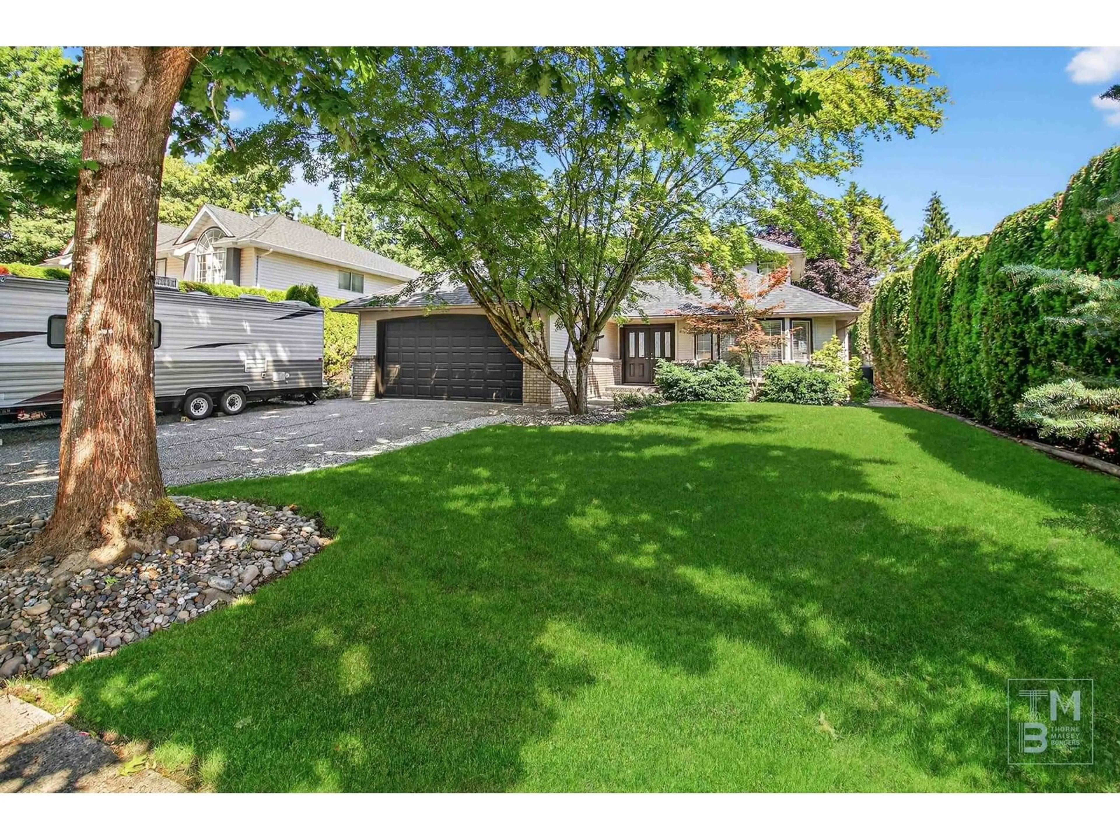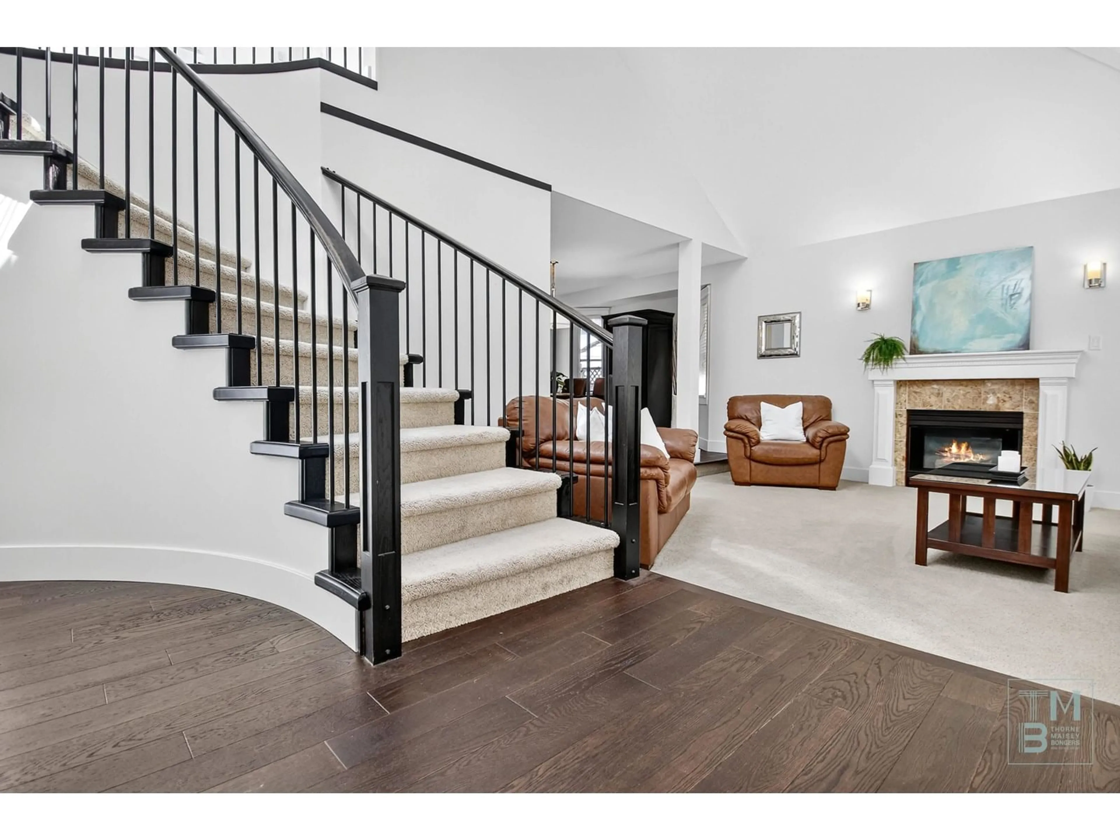20643 96A, Langley, British Columbia V1M2H2
Contact us about this property
Highlights
Estimated valueThis is the price Wahi expects this property to sell for.
The calculation is powered by our Instant Home Value Estimate, which uses current market and property price trends to estimate your home’s value with a 90% accuracy rate.Not available
Price/Sqft$681/sqft
Monthly cost
Open Calculator
Description
Matchless, Meticulous, and Memorable! Nestled on a quiet cul-de-sac in the desirable Derby Hills neighbourhood, you'll find this thoughtfully designed 2 Storey home where sophisticated design meets practical luxury. From the backyard oasis to the extensive renovations, from the sun-drenched living spaces to the chef's kitchen, this exceptional home delivers beyond expectations. Beautiful finishes including rich hardwood floors, hexagonal tile backsplash, and two-toned cabinetry establish a perfect balance of contemporary style and timeless elegance. Entertain seamlessly as French doors open your living space to the expansive deck and emerald lawn beyond. The dramatic curved staircase leads to spacious bedrooms upstairs, while skylights bathe the home in natural light. Retreat to your private backyard, where you can settle in with a good book or gather friends and family for summer barbecues on the expansive deck. This home creates an opportunity to embrace life as it was meant to be. (id:39198)
Property Details
Interior
Features
Exterior
Parking
Garage spaces -
Garage type -
Total parking spaces 6
Property History
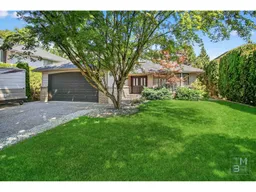 40
40
