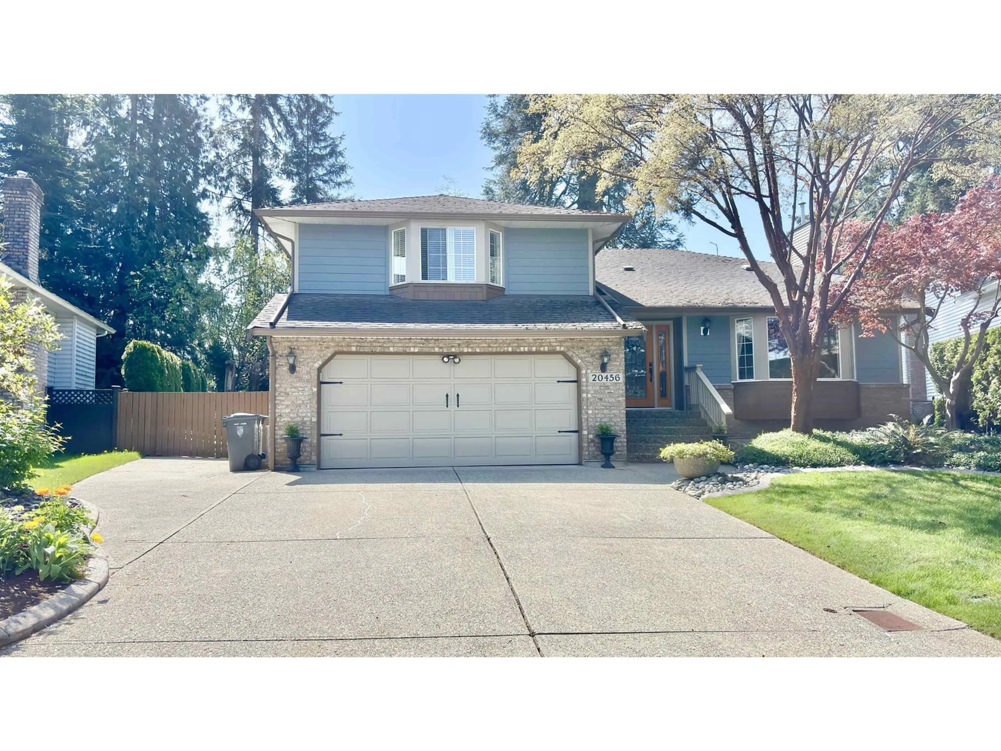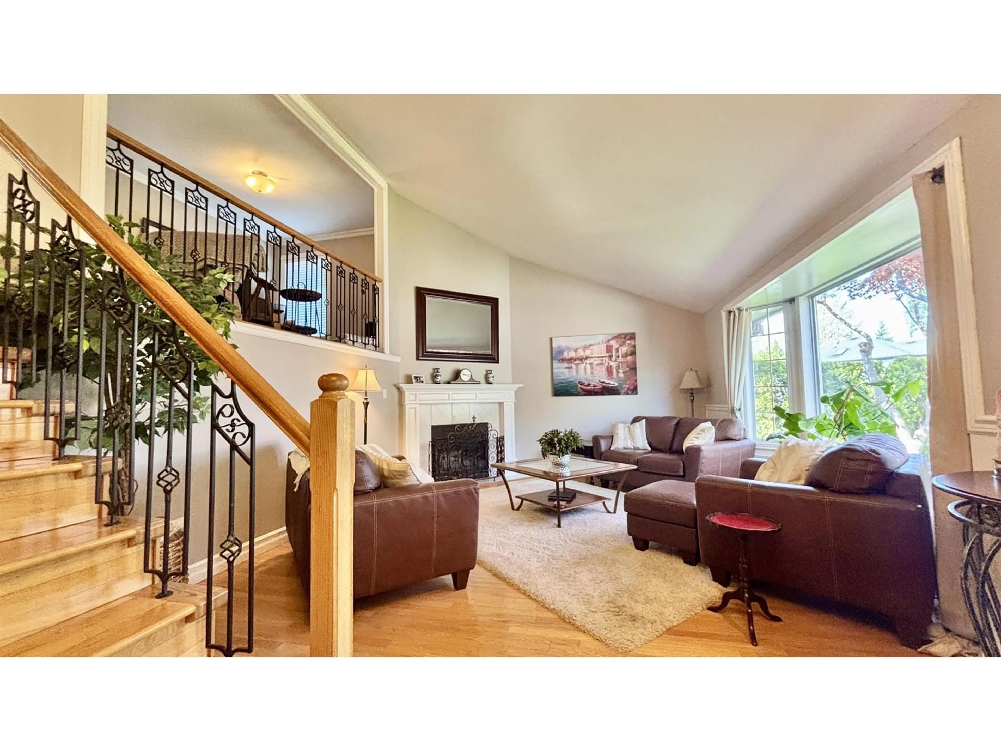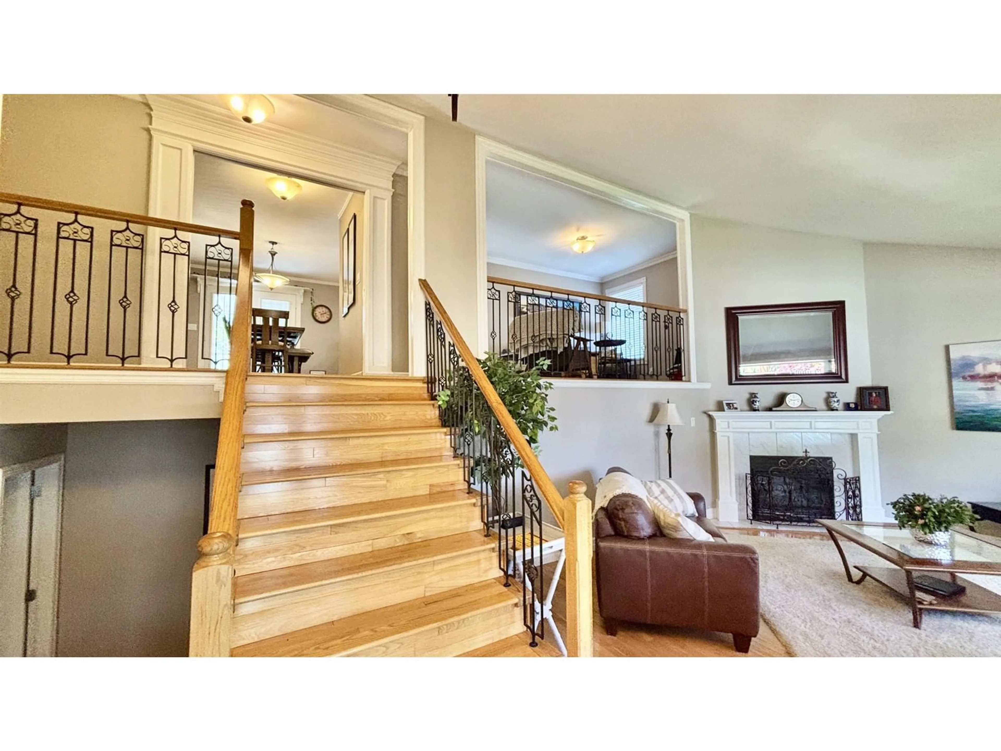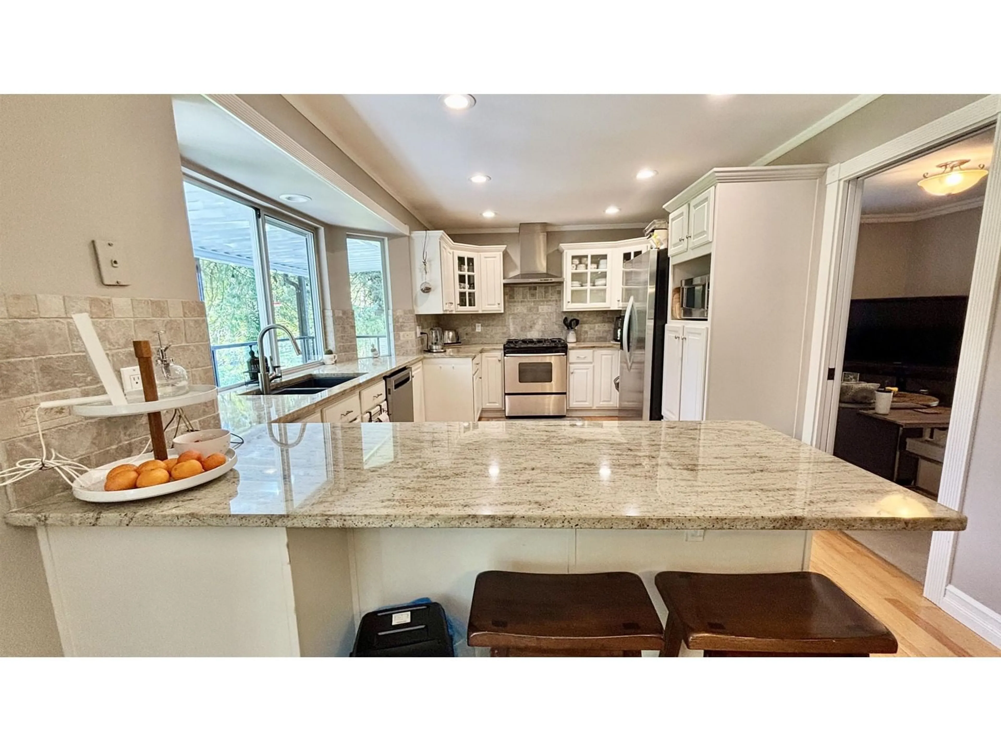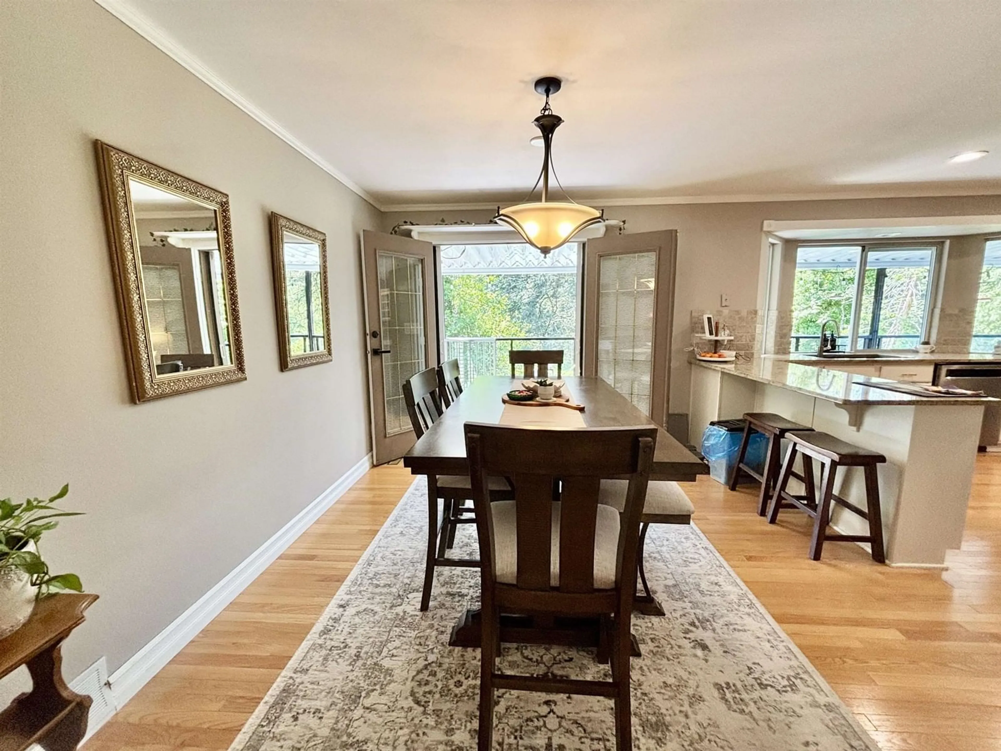20456 97A, Langley, British Columbia V1M2K1
Contact us about this property
Highlights
Estimated ValueThis is the price Wahi expects this property to sell for.
The calculation is powered by our Instant Home Value Estimate, which uses current market and property price trends to estimate your home’s value with a 90% accuracy rate.Not available
Price/Sqft$602/sqft
Est. Mortgage$7,129/mo
Tax Amount (2024)$6,665/yr
Days On Market46 days
Description
Custom-built and backing onto peaceful Yorkson Creek Greenspace, this 5-bed, 3-bath Walnut Grove gem is loaded with upgrades! Enjoy vaulted ceilings, a cozy gas fireplace, and a bright living room. The huge updated kitchen features granite counters, s/s appliances, lrg pantry, and flows to a sunny dining area and covered deck with creek views. The primary suite offers mountain views, walk-in closet, and updated ensuite with new frameless glass oversized shower. Downstairs, the rec room with new wet bar is perfect for entertaining. South-facing backyard boasts artificial turf, full fenced and another covered deck. New dual fuel furnace and heat pump, H/W on demand, A/C, crawl space storage, and is in the sought-after Gordon Greenwood catchment. Don't miss this one! (id:39198)
Property Details
Interior
Features
Exterior
Parking
Garage spaces -
Garage type -
Total parking spaces 5
Property History
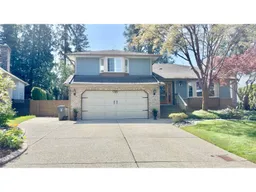 30
30
