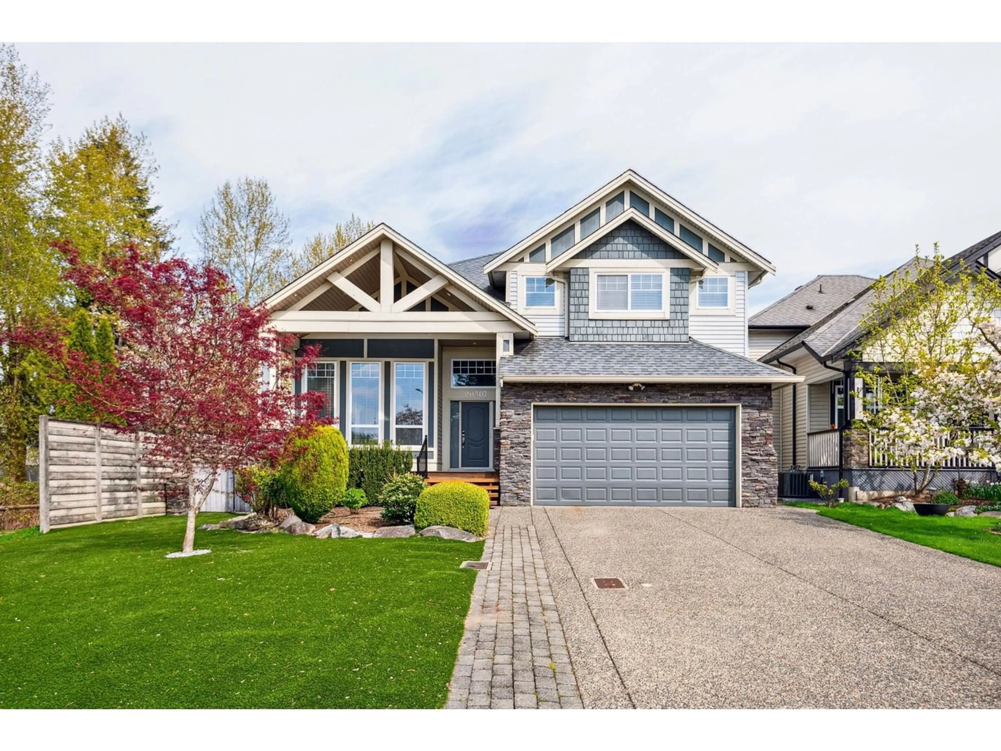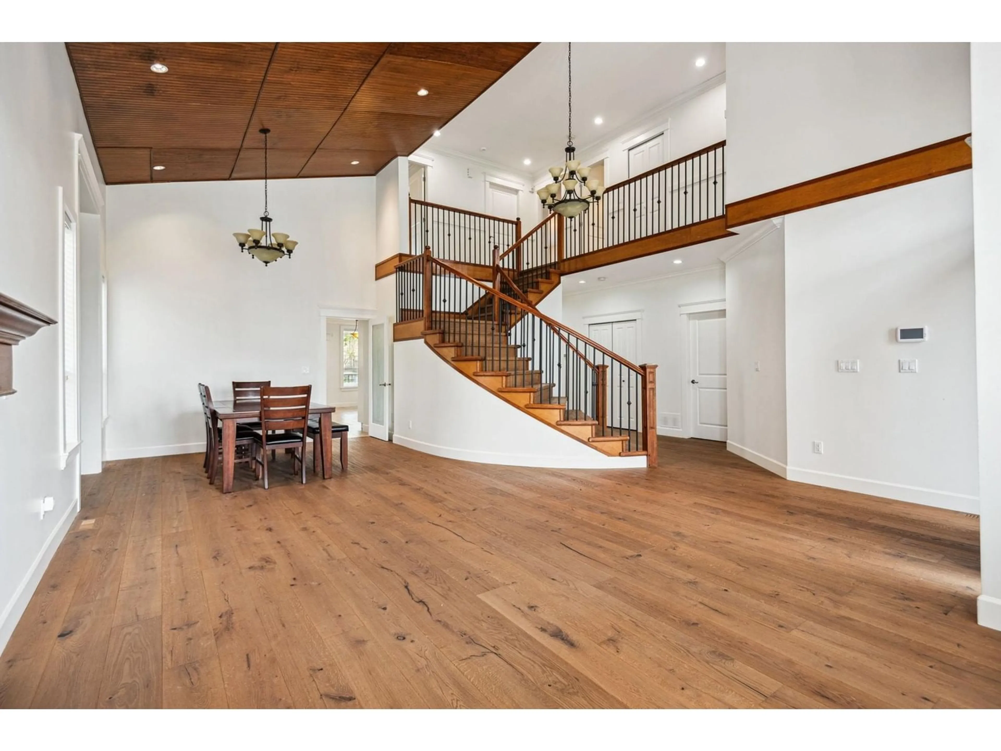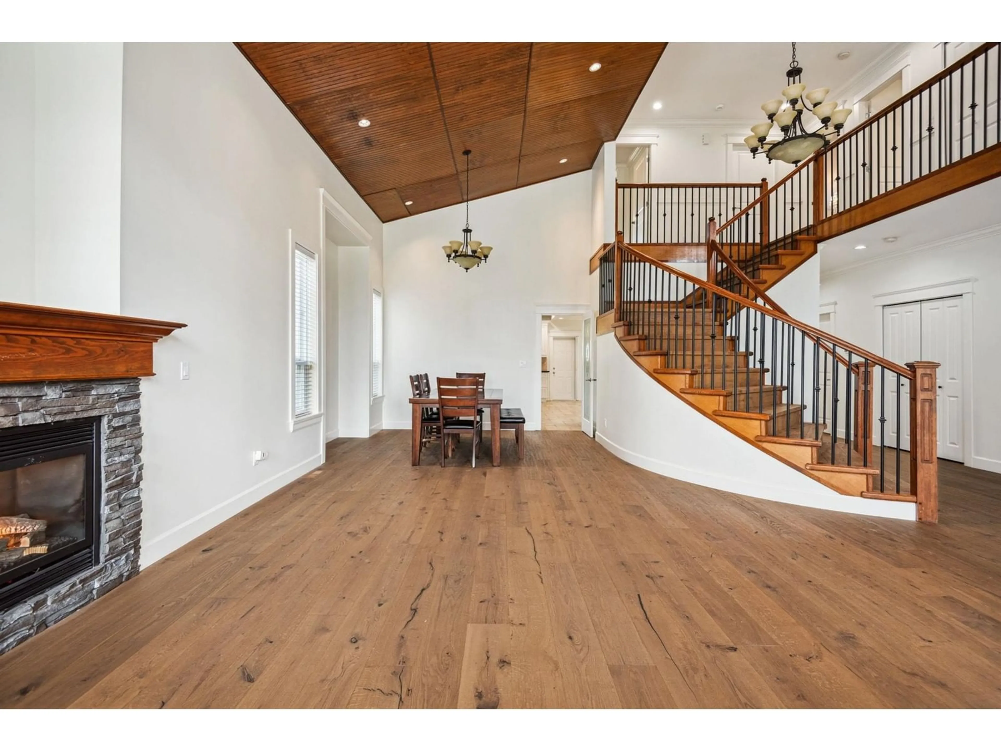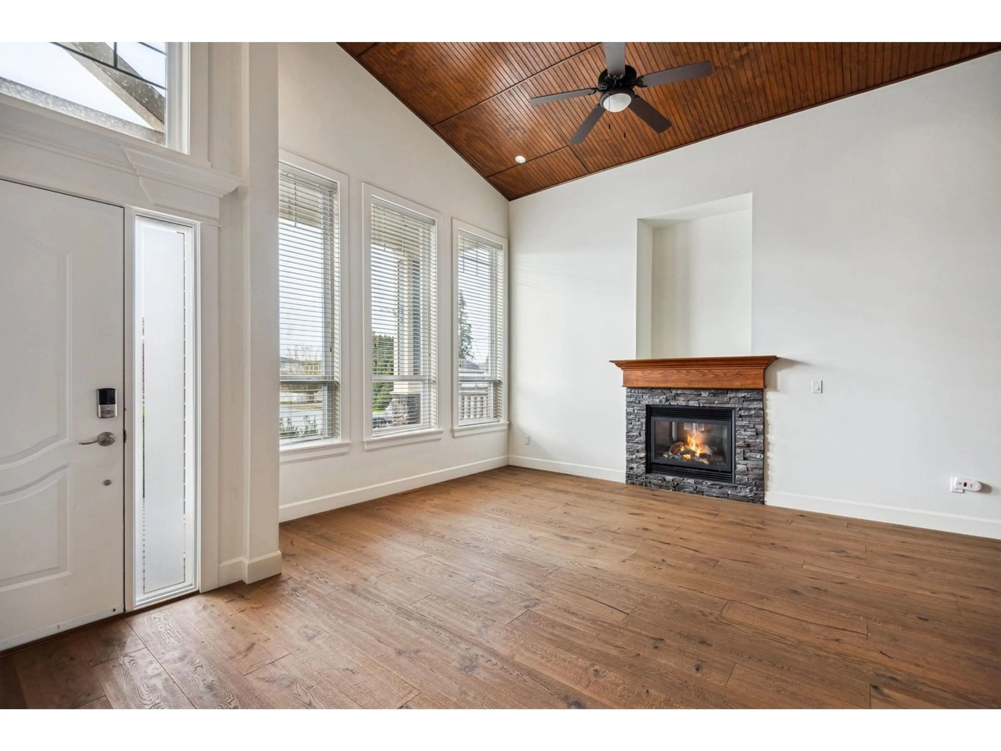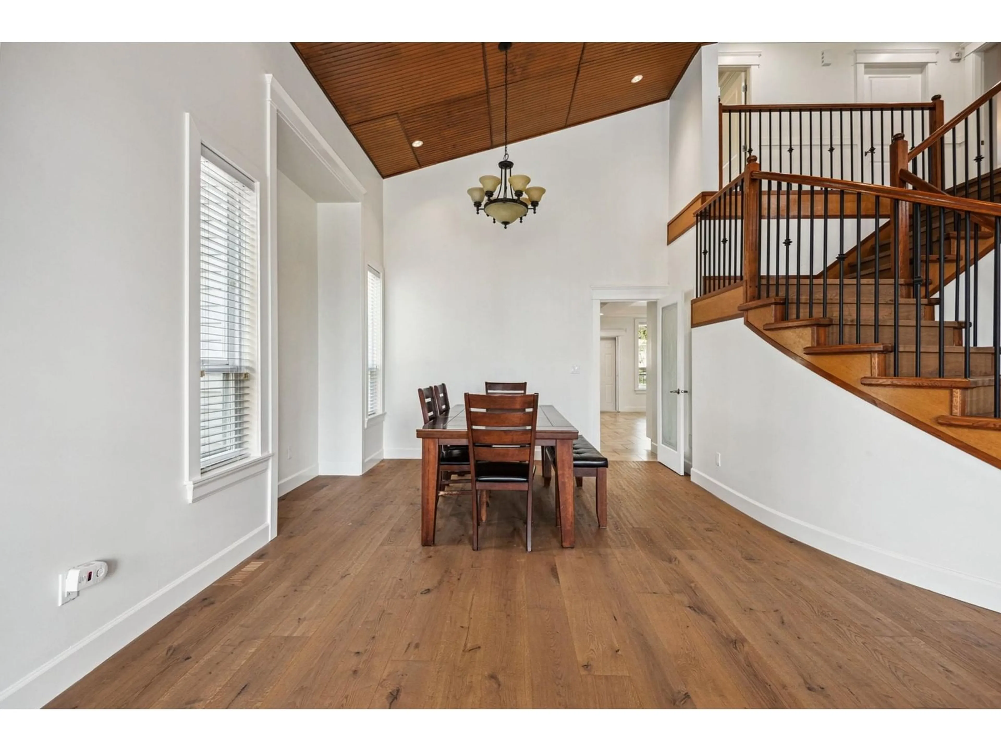20307 98A, Langley, British Columbia V1M0A6
Contact us about this property
Highlights
Estimated ValueThis is the price Wahi expects this property to sell for.
The calculation is powered by our Instant Home Value Estimate, which uses current market and property price trends to estimate your home’s value with a 90% accuracy rate.Not available
Price/Sqft$394/sqft
Est. Mortgage$8,155/mo
Tax Amount (2024)$8,202/yr
Days On Market23 hours
Description
This Walnut Grove stunner has it all! Spacious 7 bed + office, 4.5 bath executive home with nearly 5,000 sf over three levels. Main floor boasts a gourmet kitchen, family room, office and formal dining/living areas with incredible vaulted ceilings. Up a grand spiraling staircase are 4 generous bdrms, including a huge primary with WIC, ensuite, and private balcony. Lower level features a rec room, an extra bdrm, plus a 2-bdrm suite. Recent updates include fresh paint, h/w floors, refinished cabinets & new appliances. The fully fenced backyard is a private oasis w/ covered deck, synthetic lawn, hot tub, gazebo, shed, and concrete pad for your trampoline, above ground pool or dance floor! Convenience location, next to walking trails. Come see for yourself! OPEN HOUSE: Sat, Apr 19, 1-3pm. (id:39198)
Property Details
Interior
Features
Exterior
Parking
Garage spaces -
Garage type -
Total parking spaces 6
Property History
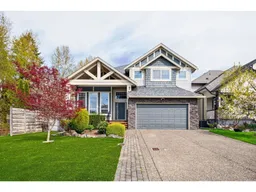 40
40
