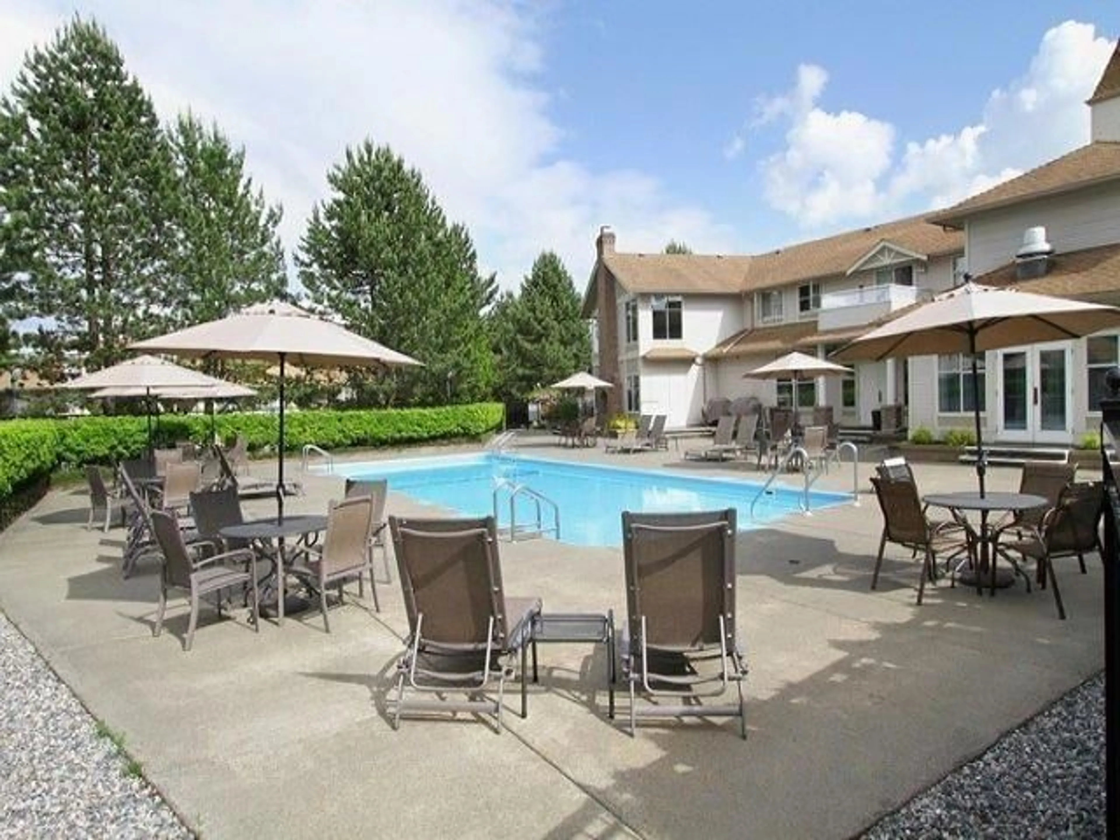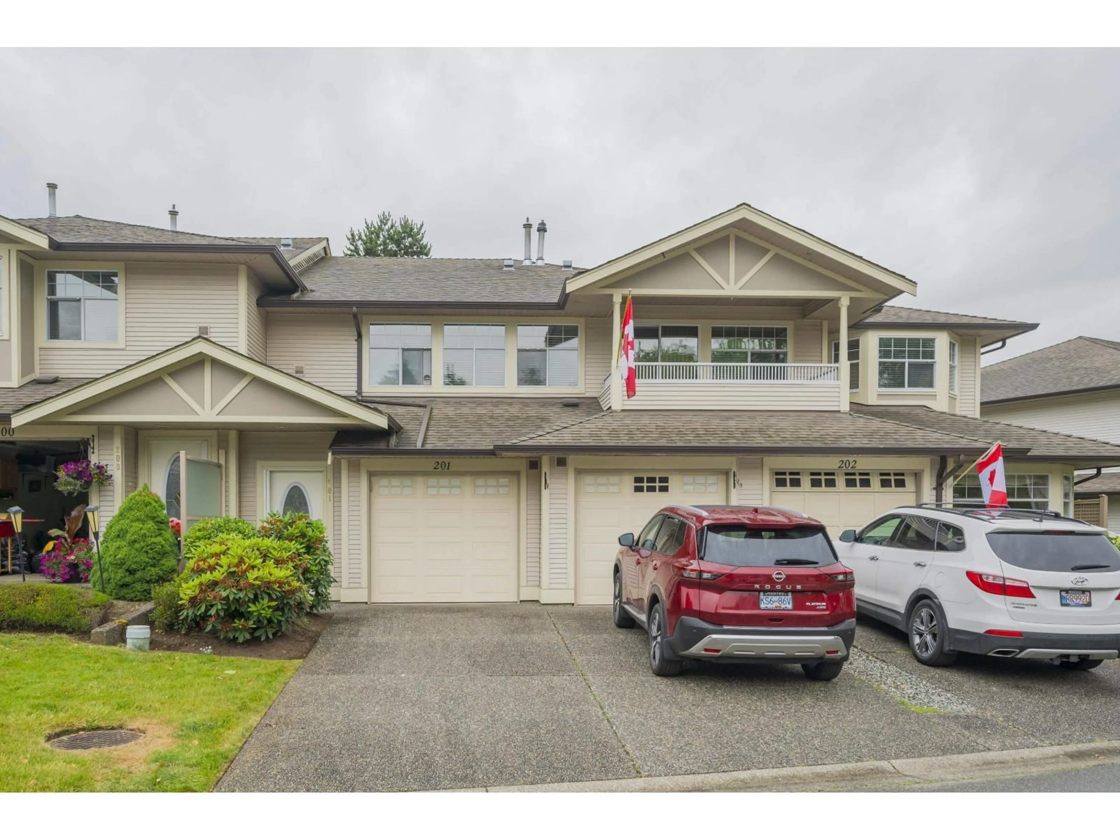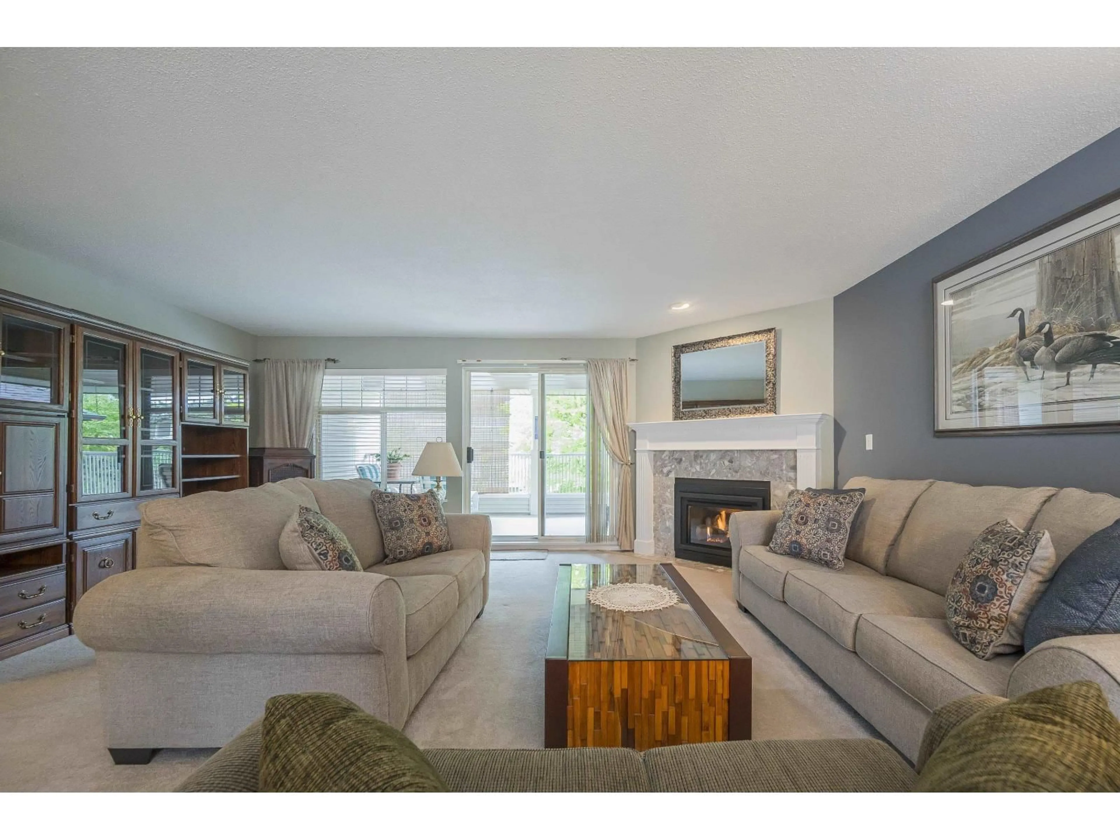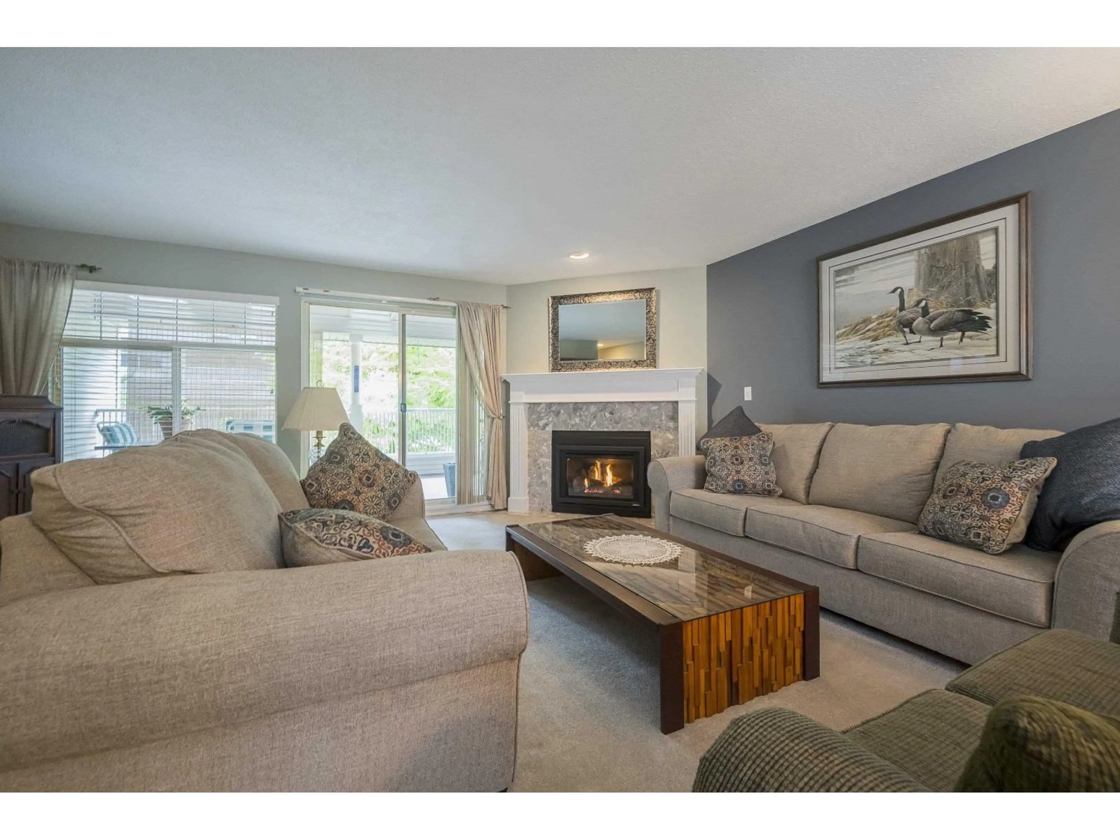201 - 20391 96, Langley, British Columbia V1M2L2
Contact us about this property
Highlights
Estimated valueThis is the price Wahi expects this property to sell for.
The calculation is powered by our Instant Home Value Estimate, which uses current market and property price trends to estimate your home’s value with a 90% accuracy rate.Not available
Price/Sqft$393/sqft
Monthly cost
Open Calculator
Description
PRICED TO SELL $90,000 BELOW assessed value. Make an offer ! Quick possession available. The ONLY listing with parking for 4 under $775,000 in Langley! Chelsea Green, a well-established 55+ community known for its wide roadways, full driveways, and exceptional amenities-including a clubhouse, exercise room, workshop, banquet hall, and one of the nicest pools in the area. roof approximately 8 years young, RV parking available, and two small pets (under 15") allowed. This upper end-unit plan offers a generous 1,880 sq. ft. of living space, featuring 2 large bedrooms (primary 12x16), 2 full baths, double garage and FULL driveway. Enjoy your mornings with coffee on the east-facing sundeck off the kitchen, and relax in the evenings on the covered west-facing deck. Lovingly cared for by long time owner, this home offers in-floor heating with a NEW instant hot water system, a new fireplace and abundance of storage. Quiet, comfortable and ready for your ideas. (id:39198)
Property Details
Interior
Features
Exterior
Features
Parking
Garage spaces -
Garage type -
Total parking spaces 4
Condo Details
Amenities
Exercise Centre, Sauna, Whirlpool, Clubhouse
Inclusions
Property History
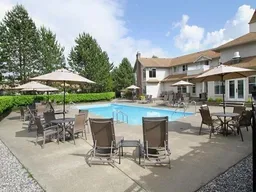 39
39
