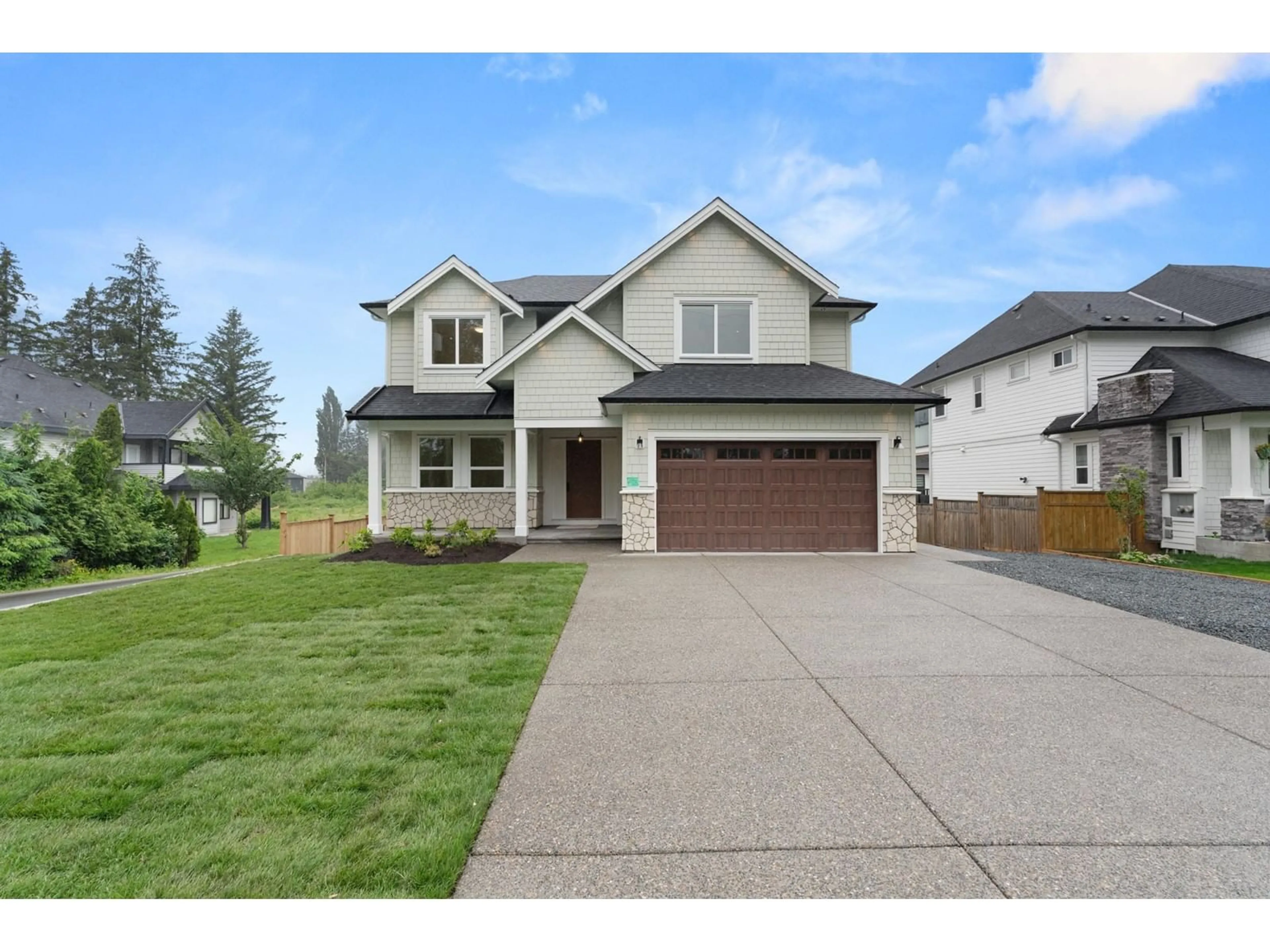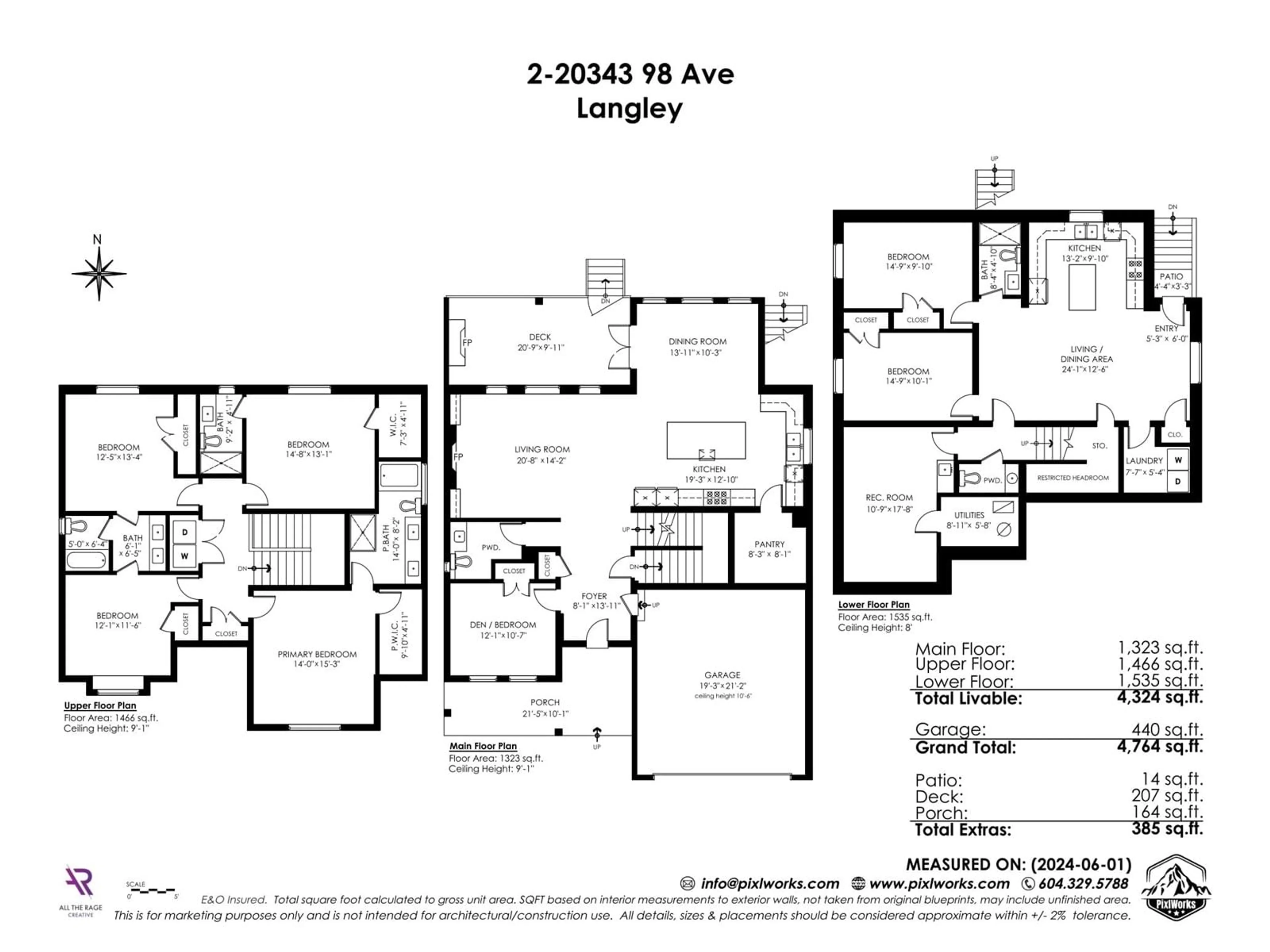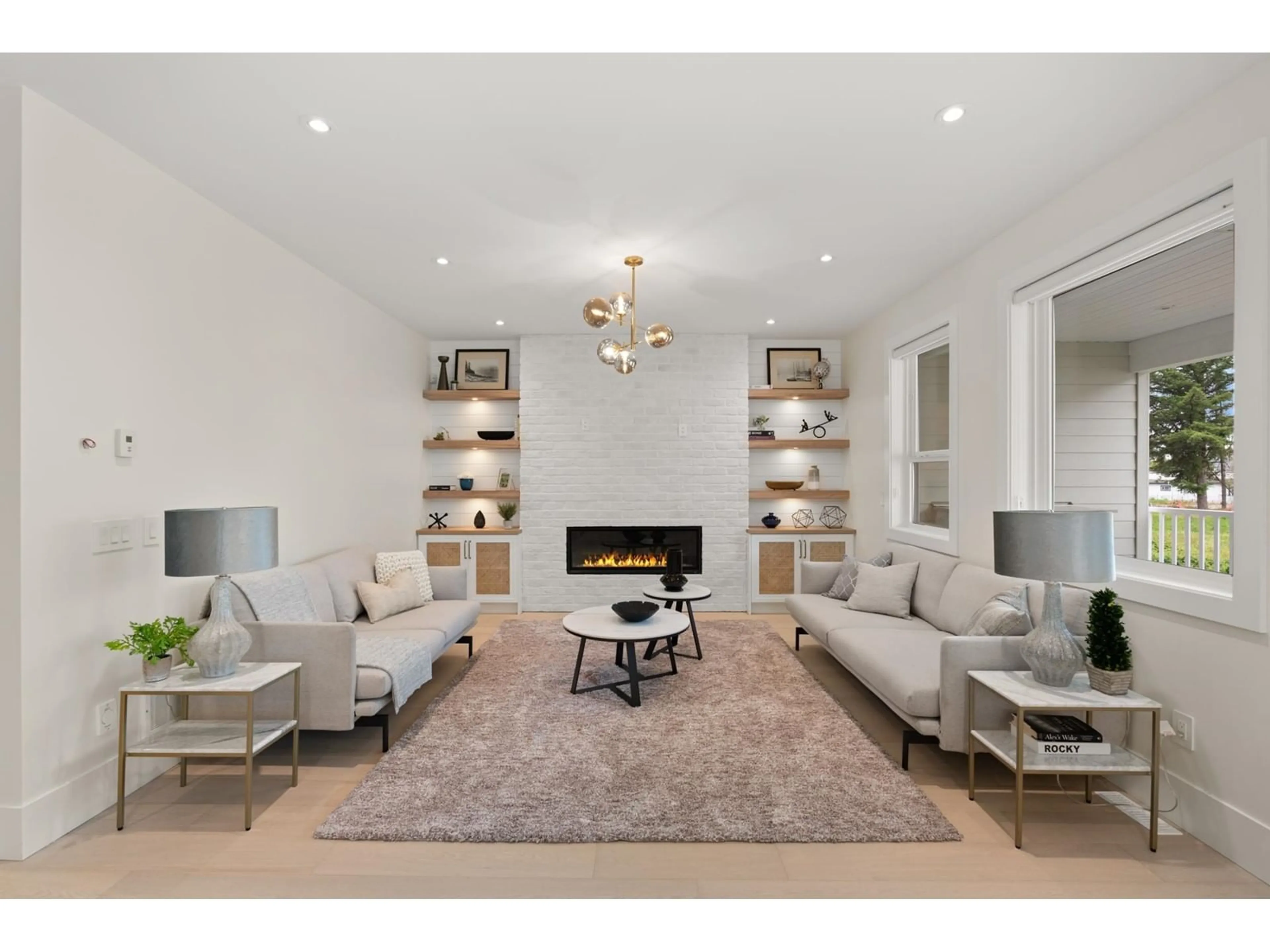1 20343 98 AVENUE, Langley, British Columbia V1M3E2
Contact us about this property
Highlights
Estimated ValueThis is the price Wahi expects this property to sell for.
The calculation is powered by our Instant Home Value Estimate, which uses current market and property price trends to estimate your home’s value with a 90% accuracy rate.Not available
Price/Sqft$462/sqft
Est. Mortgage$8,589/mo
Tax Amount ()-
Days On Market177 days
Description
Exquisite design and modern comfort are uniquely embodied in every brand new Alexander Lane home. Intelligently appointed, gourmet kitchens feature broad walk-in pantries, stainless steel appliances and quartz counter tops beneath luxurious high ceilings on main and upper. Posh outdoor fireplace allow for year round entertaining while media rooms equipped with built-in speakers are ideal for nights in. Each lofty second floor bedroom is pampered by custom closets and individual or shared, full en-suites - offering privacy for all family members. Lower level presents equally dazzling 2BR legal suite. Quality craftsmanship and superior finishes inside and out complete these stunning contemporary family homes. (id:39198)
Property Details
Interior
Features
Exterior
Features
Parking
Garage spaces 7
Garage type -
Other parking spaces 0
Total parking spaces 7
Condo Details
Inclusions
Property History
 40
40


