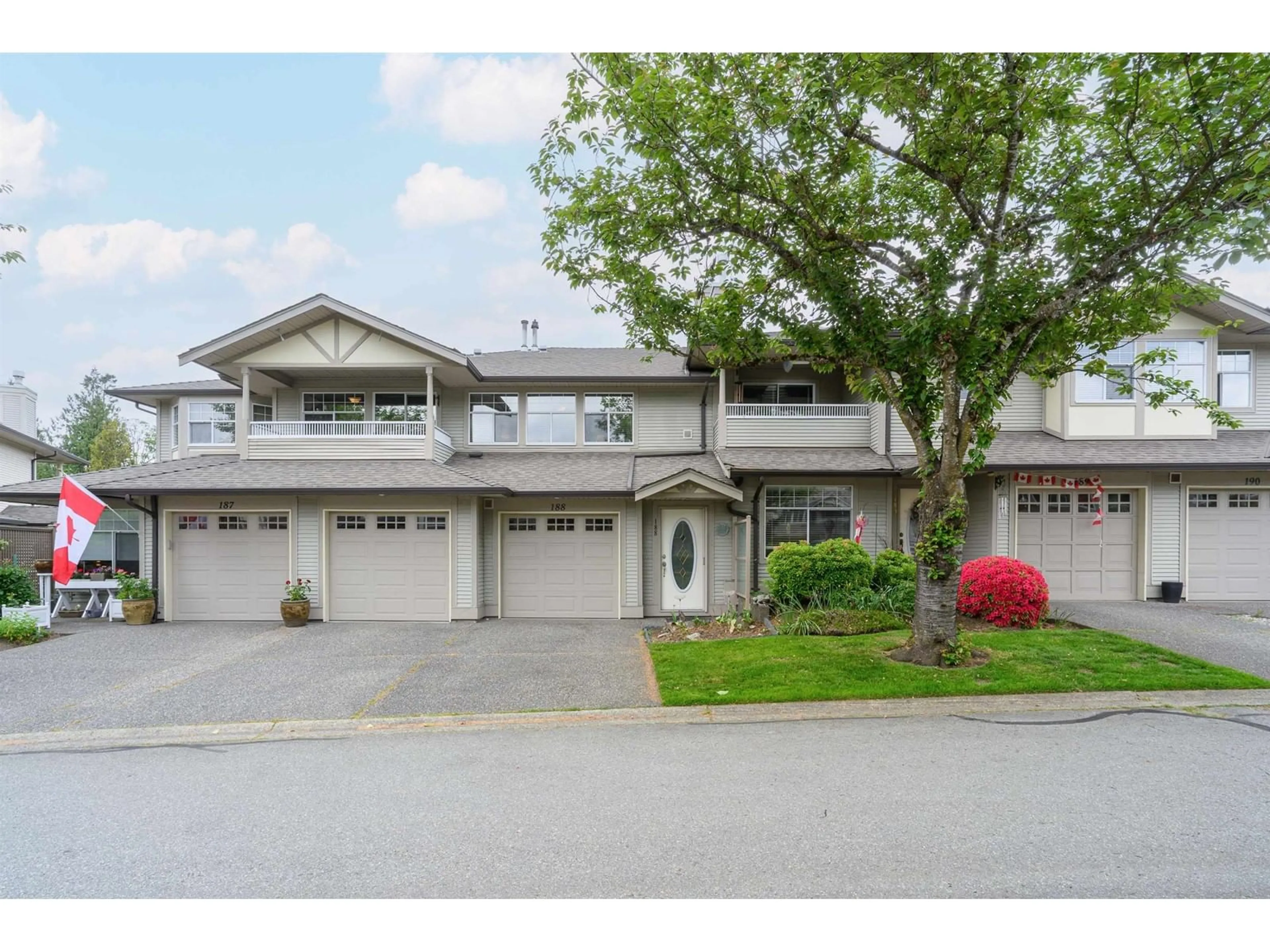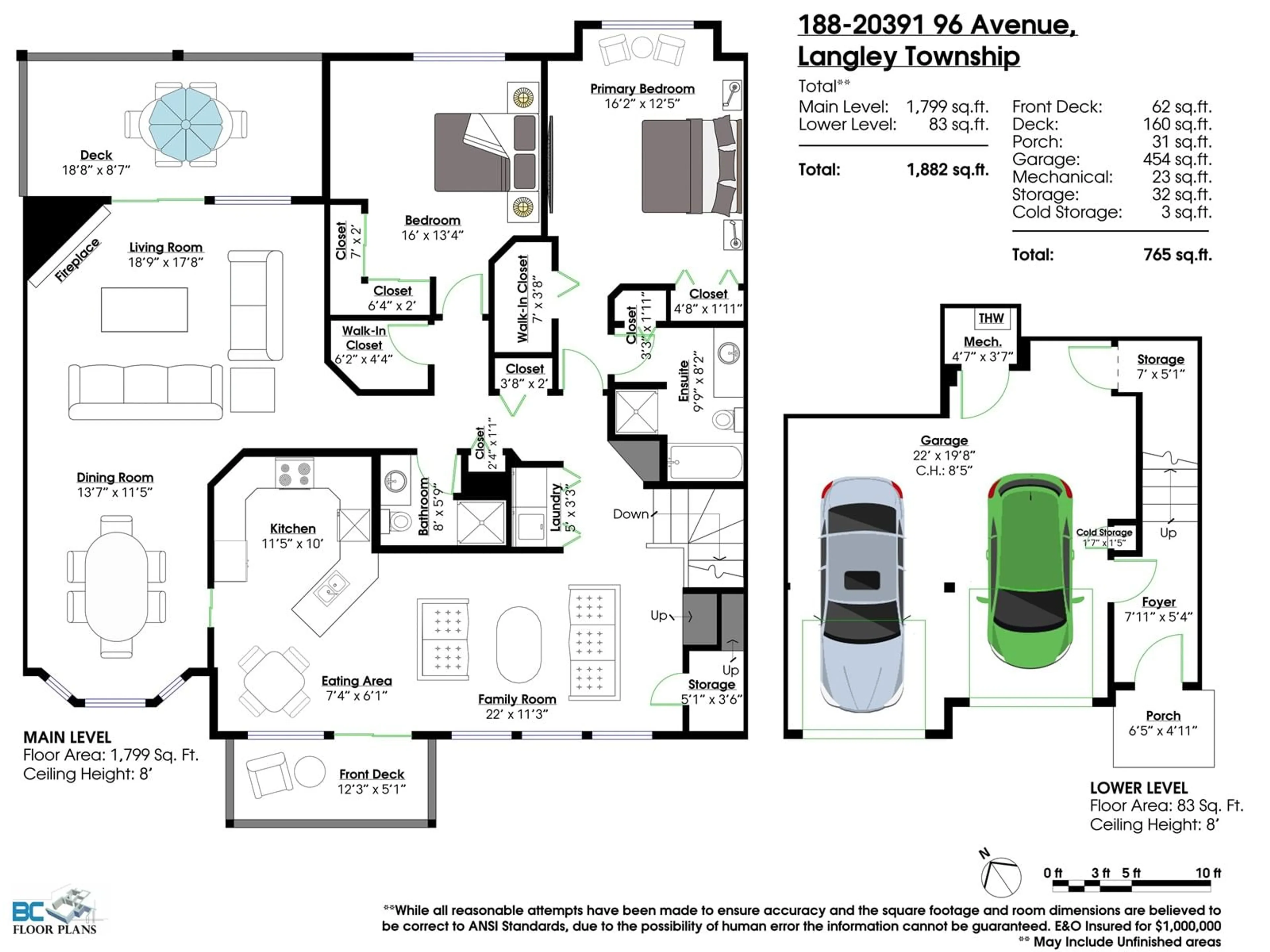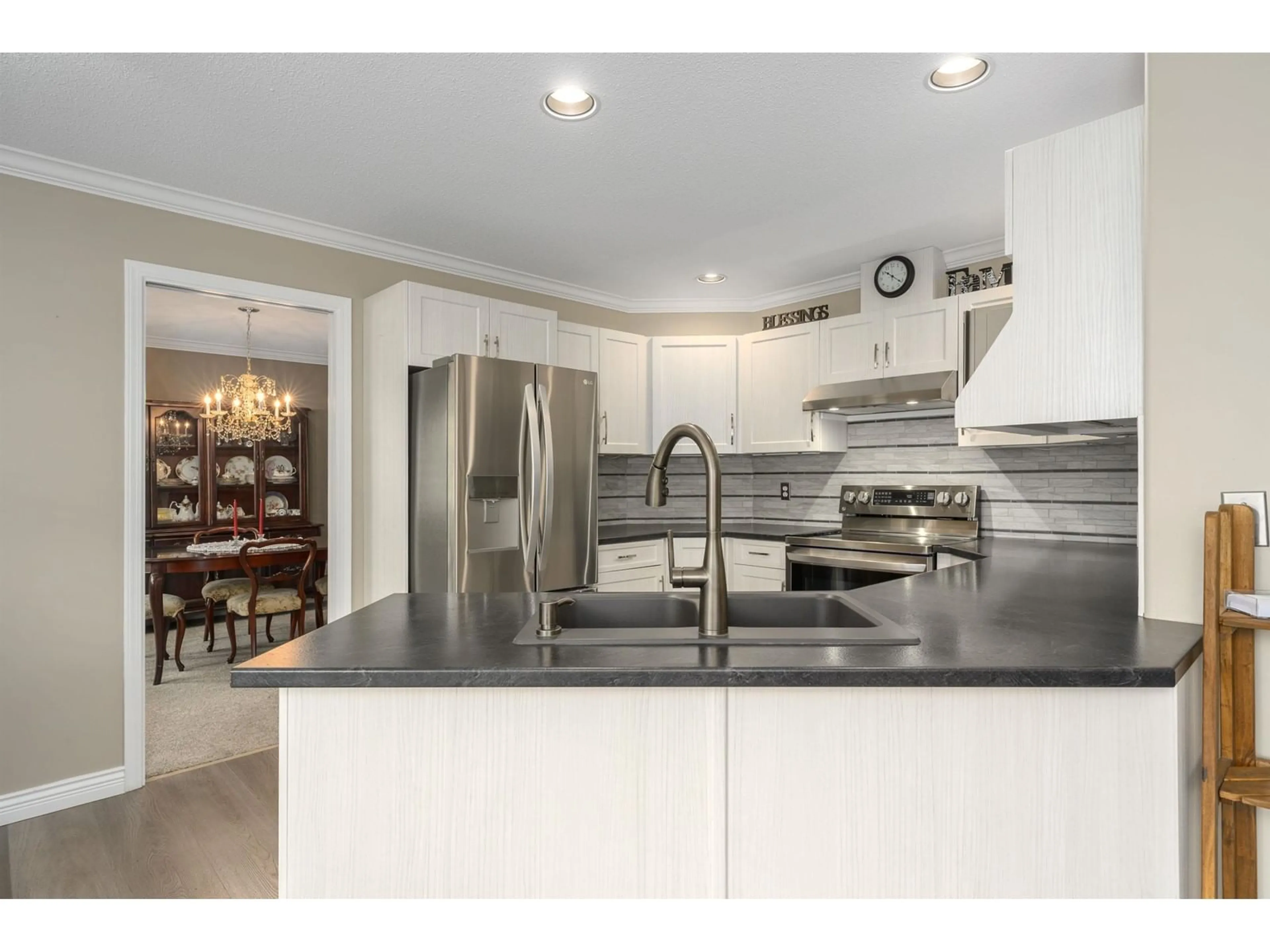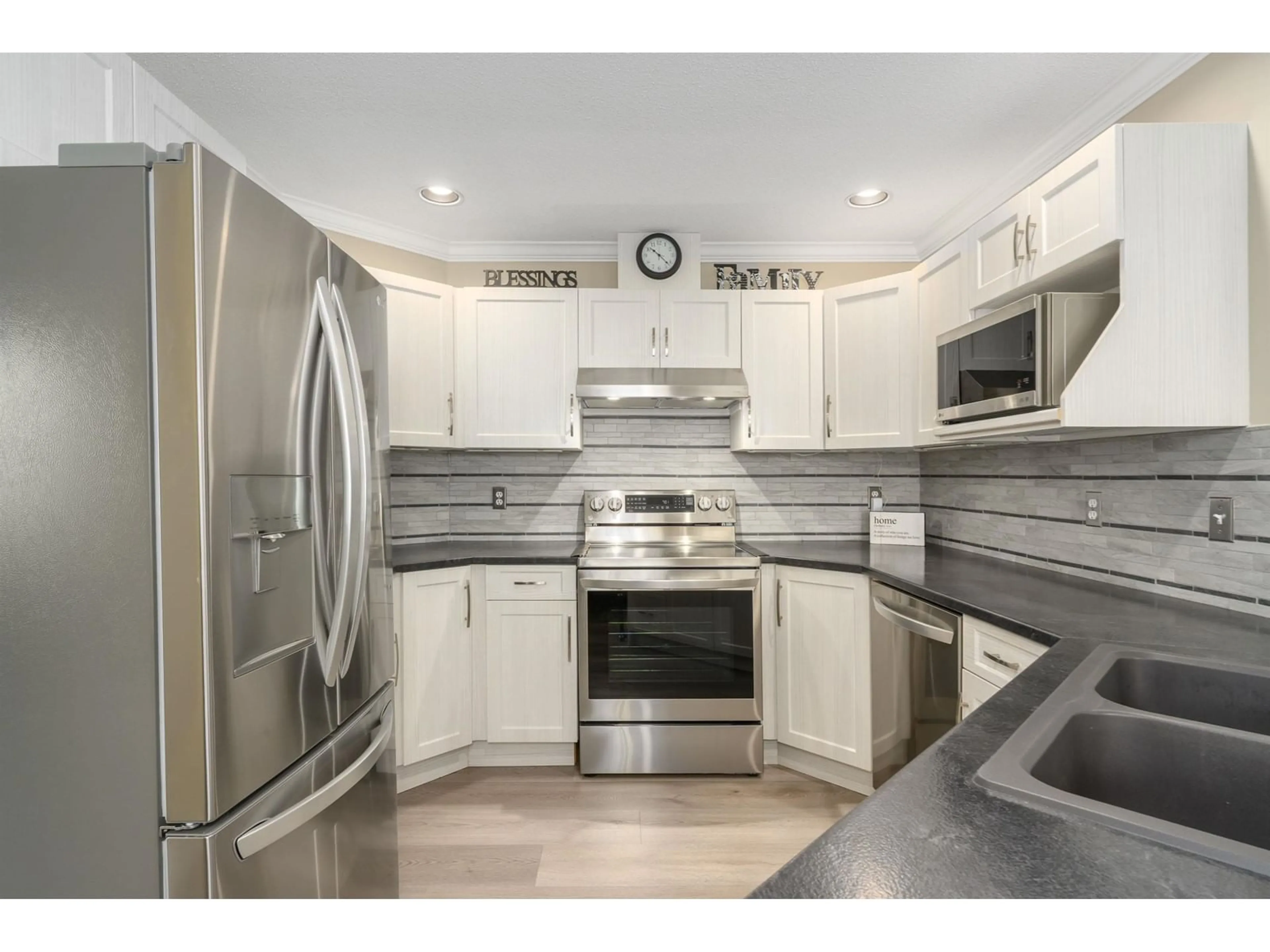188 - 20391 96, Langley, British Columbia V1M2L2
Contact us about this property
Highlights
Estimated valueThis is the price Wahi expects this property to sell for.
The calculation is powered by our Instant Home Value Estimate, which uses current market and property price trends to estimate your home’s value with a 90% accuracy rate.Not available
Price/Sqft$438/sqft
Monthly cost
Open Calculator
Description
CHELSEA GREEN | PREMIER LAYOUT + DOUBLE GARAGE | UPDATED | UPPER FLOOR. Proudly presenting an immaculate kept + updated, over 1882 sqft townhome in Chelsea Green. FEATURES; PLENTY OF UPDATES; Strata approved heat pump, updated kitchen with cabinets and shelving inside, stainless steel appliances, sink and counter tops, laminate flooring, fresh carpets, recent paint, crown mouldings, tankless hot water, bathroom flooring, new washer + dryer, clubhouse includes outdoor pool, hot tub! LAYOUT; The premier layout of Chelsea green, sprawling 1882 sqft, 2 bed + 2 bath, 2 large bedrooms, primary with 4 piece ensuite, multiple storage area, DOUBLE CAR GARAGE and driveway parking. LOCATION; Just minutes from hwy 1 and golden ears bridge, short drive to all restaurants, convenience and shopping. (id:39198)
Property Details
Interior
Features
Exterior
Features
Parking
Garage spaces -
Garage type -
Total parking spaces 4
Condo Details
Amenities
Storage - Locker, Exercise Centre, Recreation Centre, Laundry - In Suite, Whirlpool, Clubhouse
Inclusions
Property History
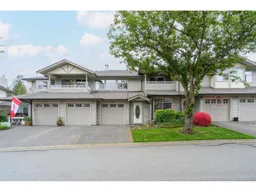 38
38
