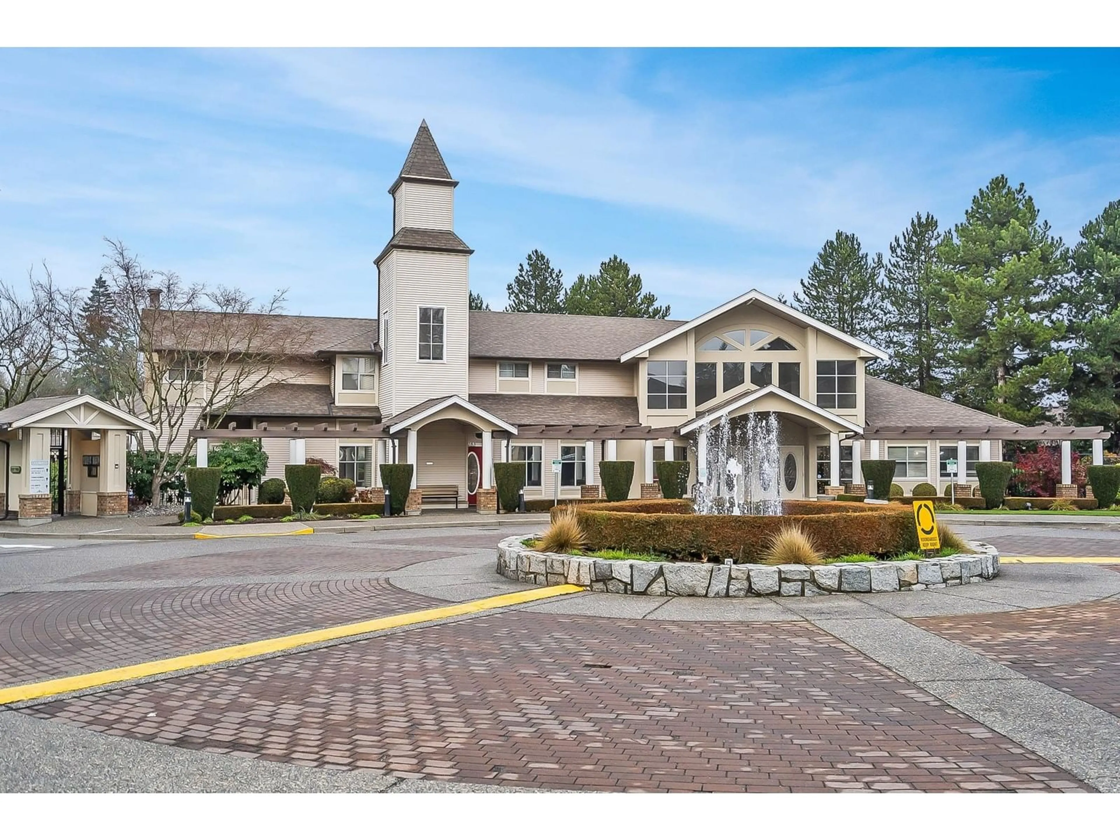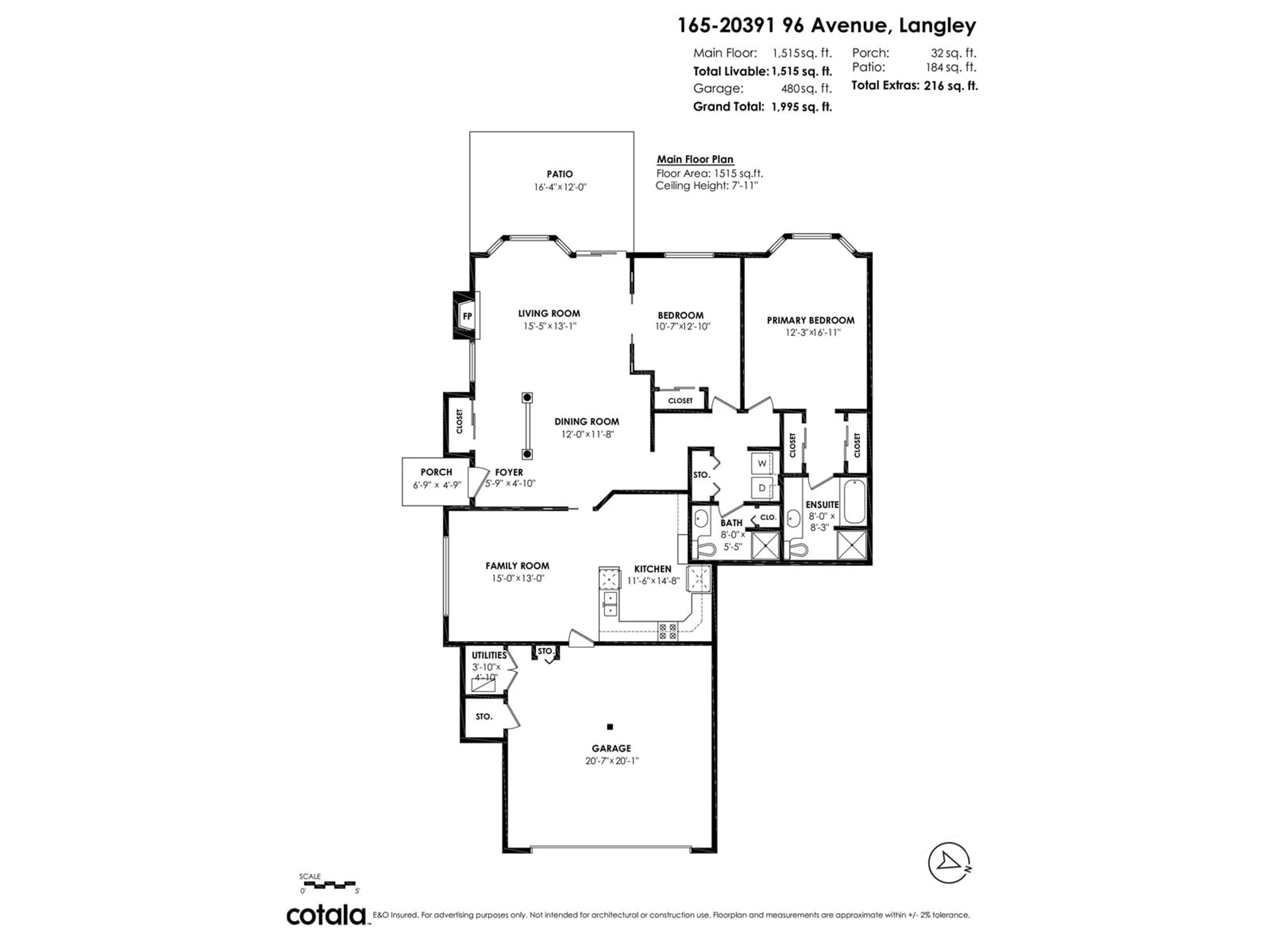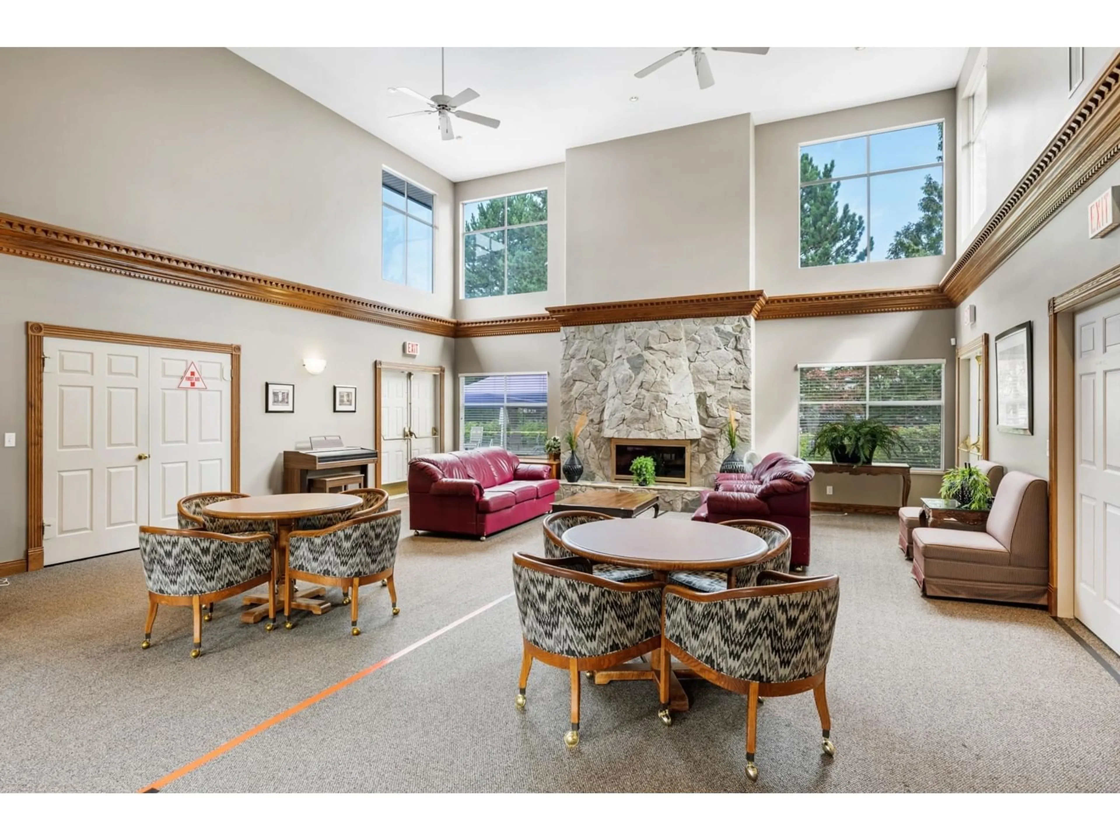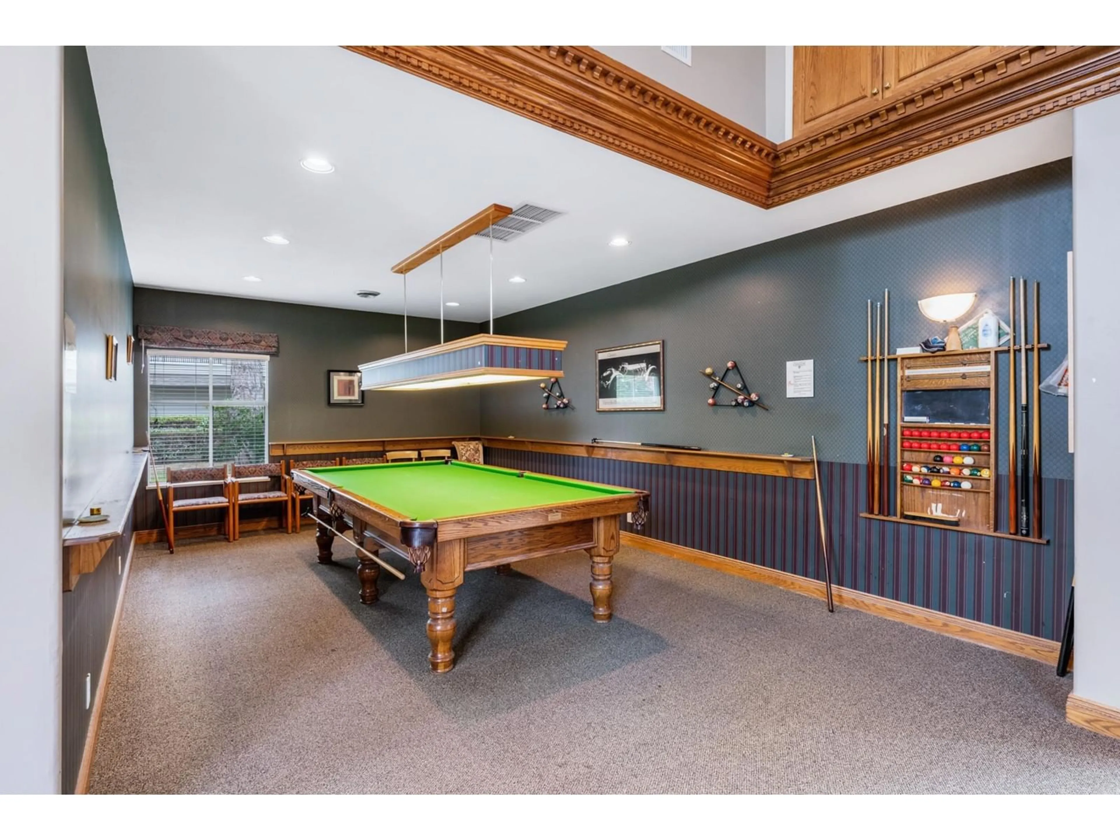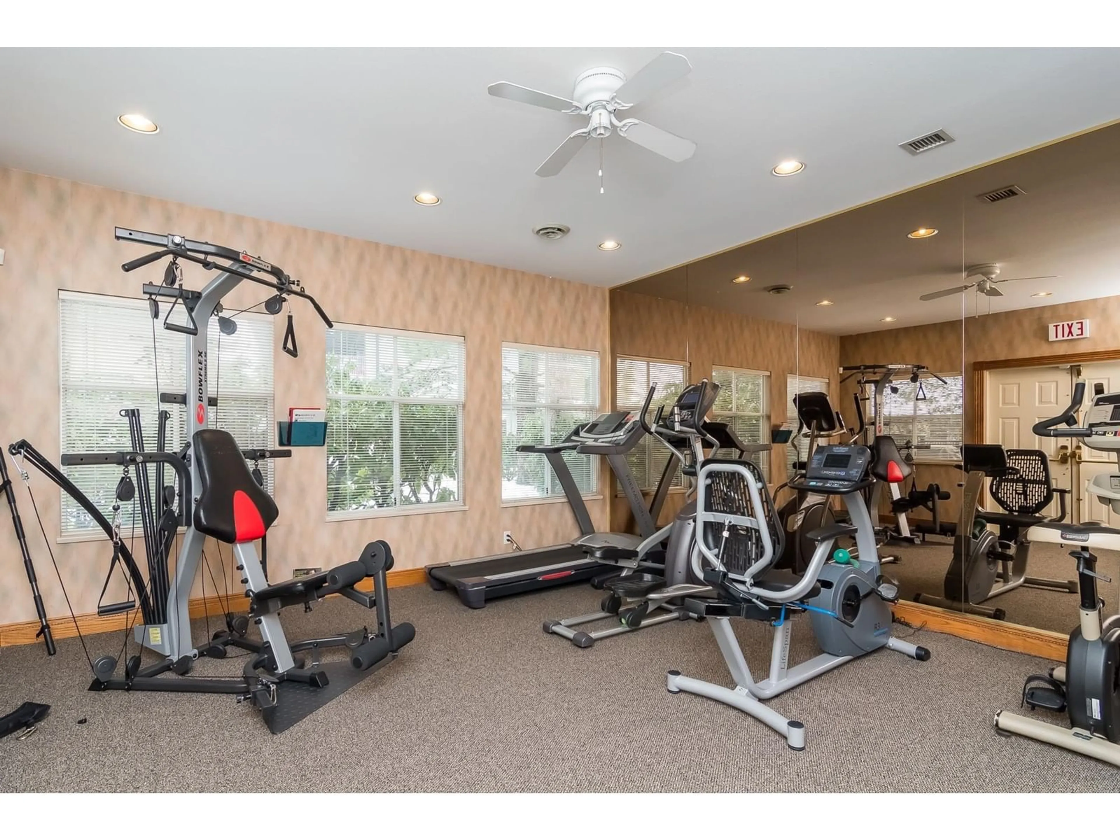165 - 20391 96, Langley, British Columbia V1M2L2
Contact us about this property
Highlights
Estimated ValueThis is the price Wahi expects this property to sell for.
The calculation is powered by our Instant Home Value Estimate, which uses current market and property price trends to estimate your home’s value with a 90% accuracy rate.Not available
Price/Sqft$494/sqft
Est. Mortgage$3,216/mo
Maintenance fees$464/mo
Tax Amount (2024)$3,692/yr
Days On Market8 hours
Description
Gorgeous Bright & Spacious 1515 sqft, 2 bedroom, 2 bathroom, End Unit Rancher townhome with double garage, double driveway & private south west exposed yard & patio. Features a warm, traditional layout with a family room off the kitchen & eating area & an elegant dining room & a sunny living room with a gas fireplace & sliders to patio & yard - perfect for relaxing or entertaining. The primary bedroom with his & hers closets & ensuite bathroom with a luxurious soaker tub & separate walk-in shower. Enjoy rich hardwood floors & a new hot water on demand/boiler combo. Lots of visitors parking. New roof (2017). Located close to the Clubhouse with resort-style amenities: impressive clubhouse with fireside lounge, kitchen, pool, hot tub, gym, library, guest suites & workshop. RV & boat parking ($20/month). Set in a beautifully maintained gated community with active social events, resident manager & 2 pets welcome. Minutes to everything. One occupant to be age 55+, the rest can be younger. A must see! (id:39198)
Property Details
Interior
Features
Exterior
Parking
Garage spaces -
Garage type -
Total parking spaces 4
Condo Details
Amenities
Exercise Centre, Recreation Centre, Guest Suite, Laundry - In Suite, Whirlpool, Clubhouse
Inclusions
Property History
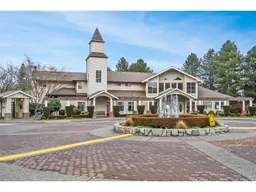 10
10
