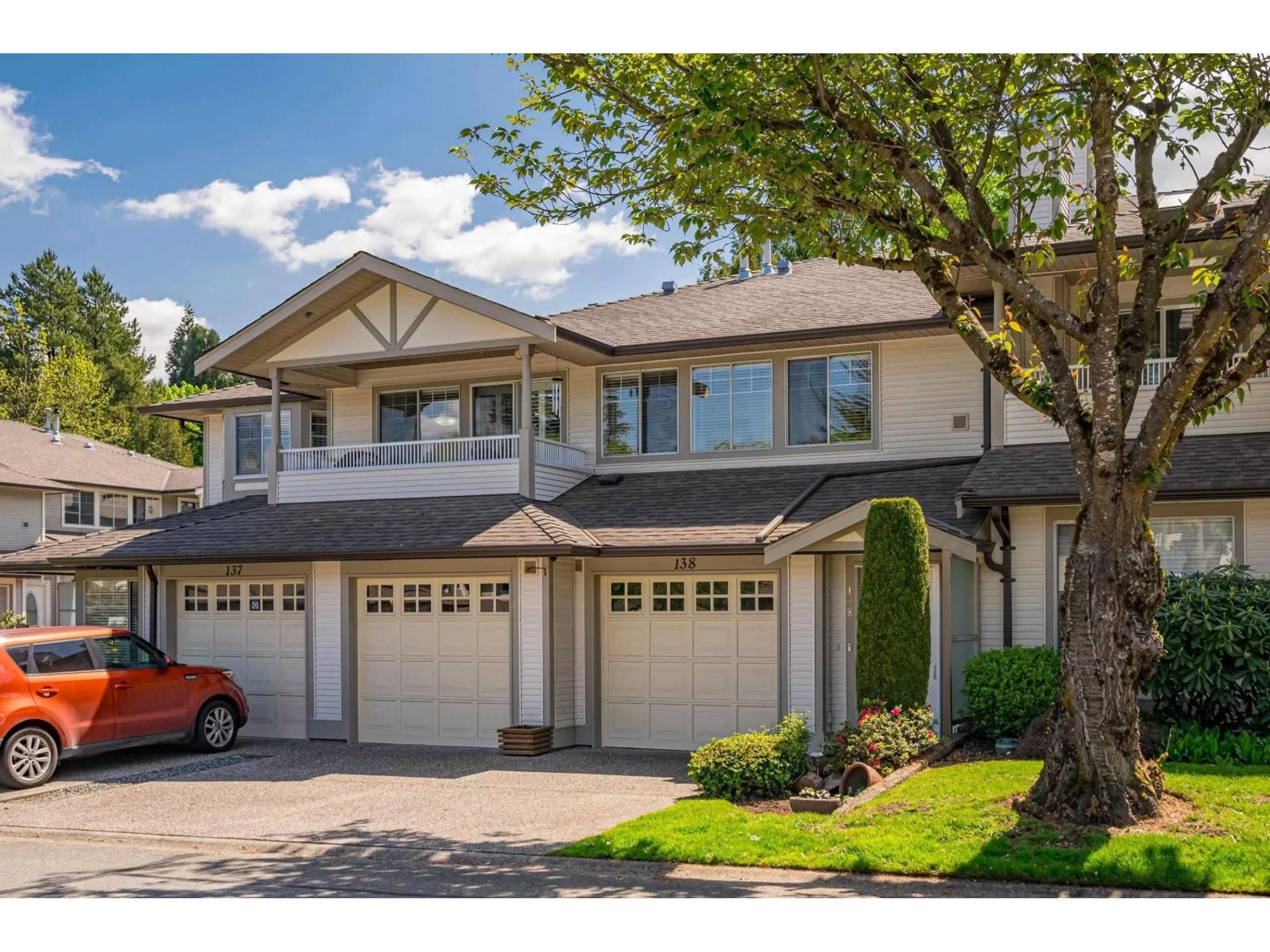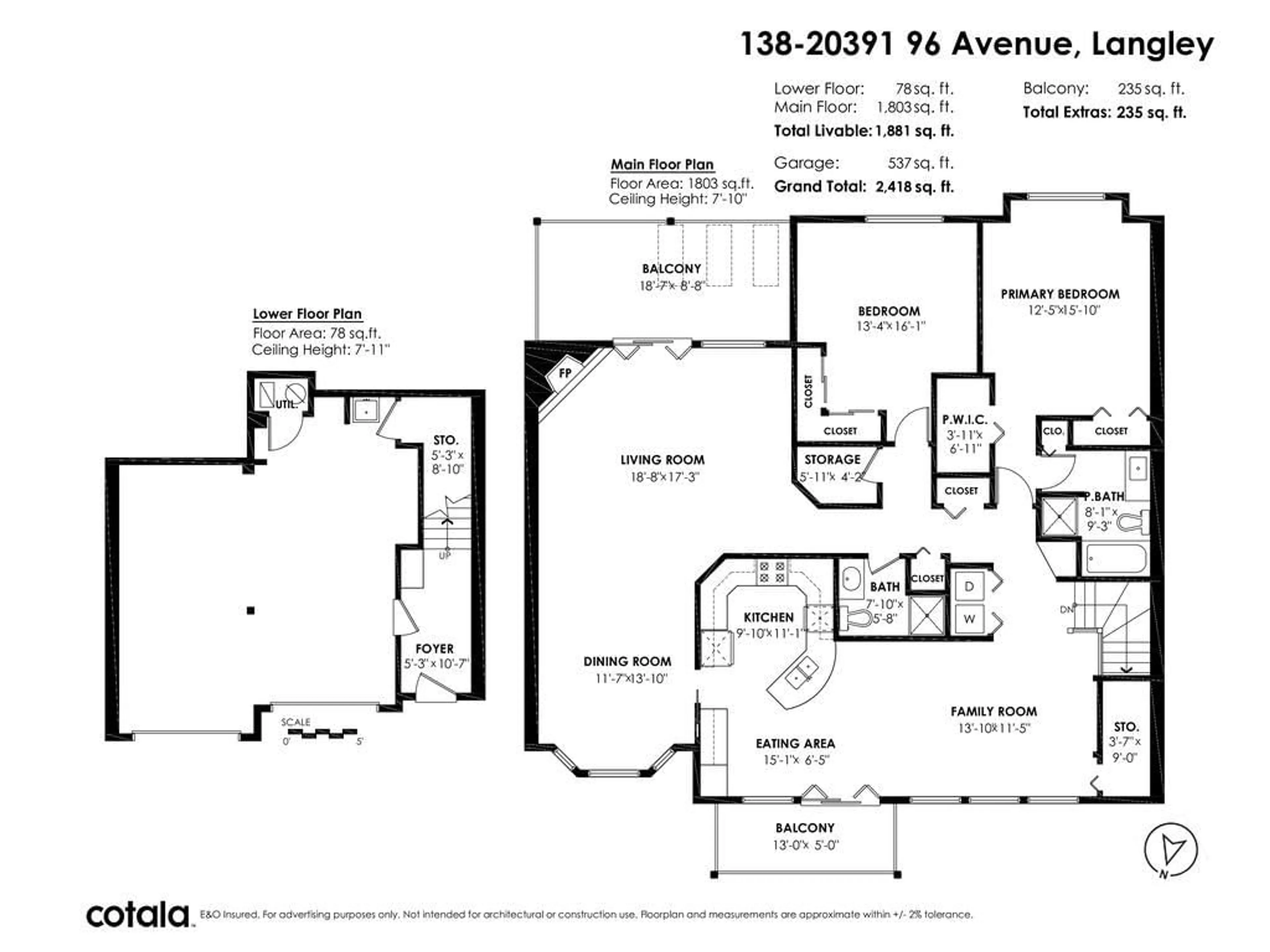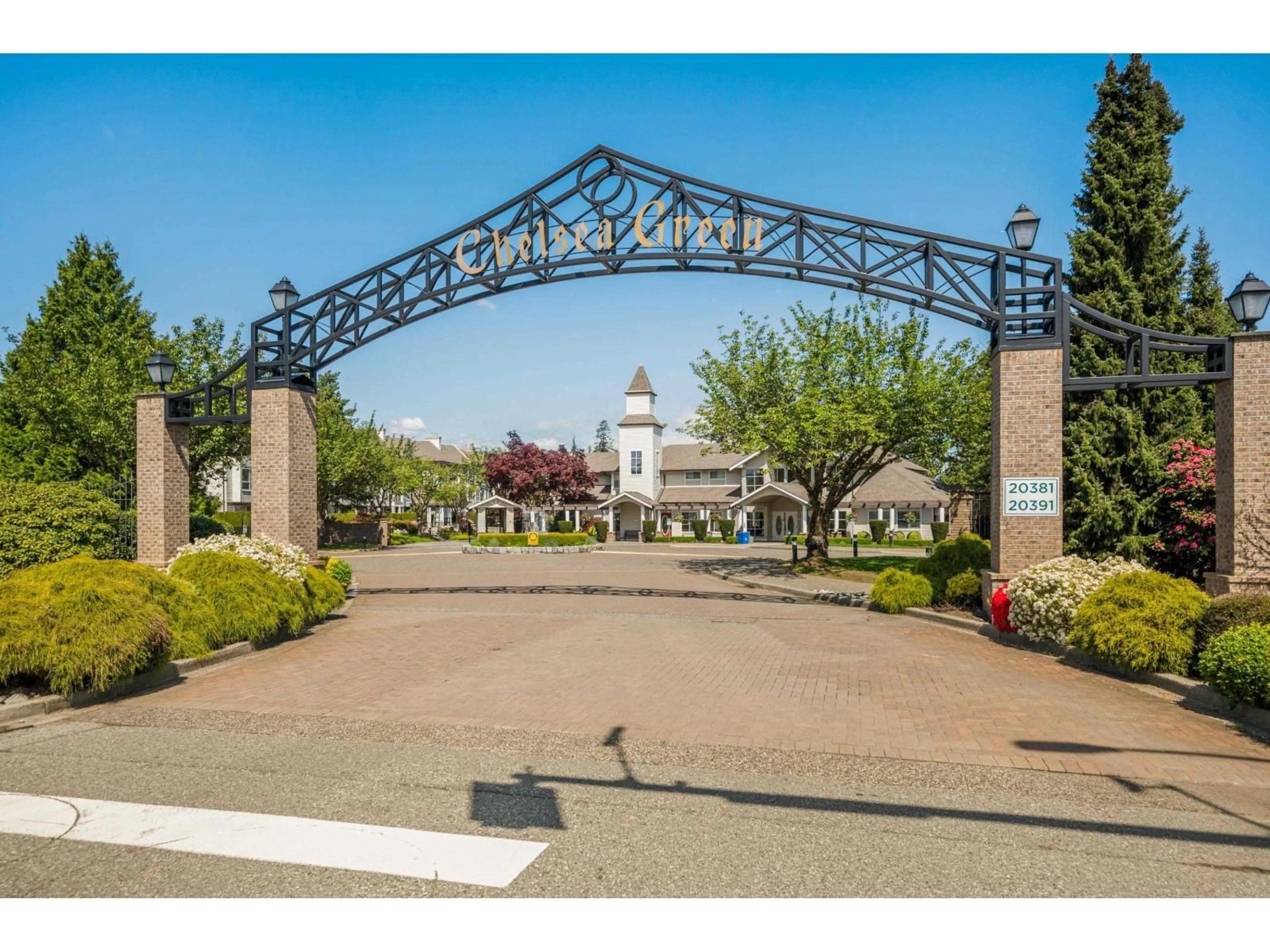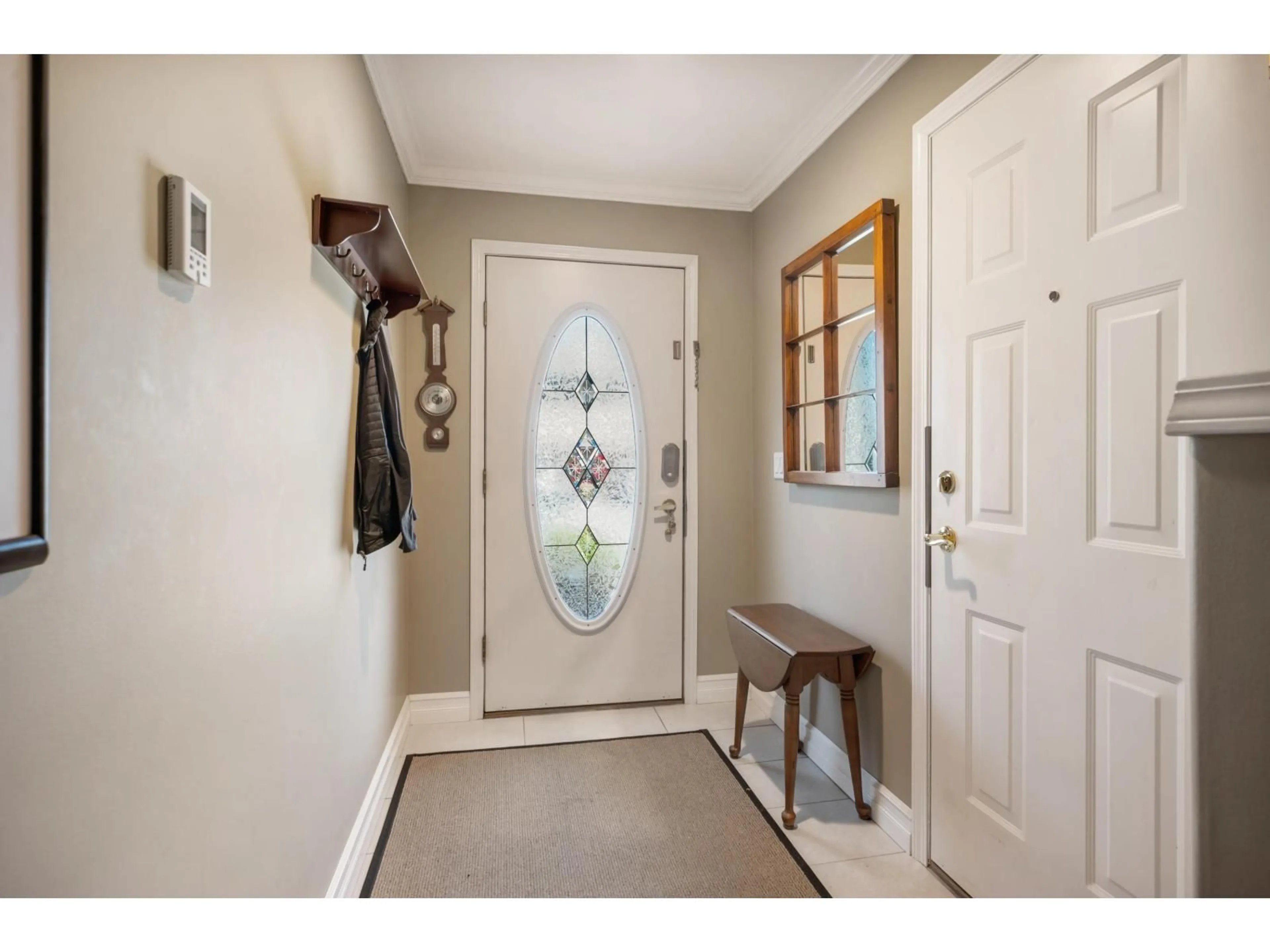138 - 20391 96, Langley, British Columbia V1M2L2
Contact us about this property
Highlights
Estimated valueThis is the price Wahi expects this property to sell for.
The calculation is powered by our Instant Home Value Estimate, which uses current market and property price trends to estimate your home’s value with a 90% accuracy rate.Not available
Price/Sqft$409/sqft
Monthly cost
Open Calculator
Description
NEW PRICE $769,800!! CHELSEA GREEN: Fantastic downsizing opportunity in a GATED, WELL-MAINTAINED, AMENITY-RICH community! SPACIOUS 1881 SQ FT 2 Bdrm 2 Bath UPPER END UNIT offers natural light & privacy. PARKING GALORE: double garage & full driveway (4 vehicles!). Updates include: Roof (2017), heat exchanger (Dec 2019), H20 tank (2023), fireplace insert (2021), 70 oz carpet, foyer in-floor heat. Thoughtful layout: Separate living/dining rm w/a gas FP is perfect for entertaining, while the bright family room adjacent to the kitchen offers a more casual space. Well-appointed kitchen: EXTENDED CABINETRY, S/S appliances, granite countertops, subway tile backsplash. Spacious bdrms. Front & back covered balconies. Lg back deck (porcelain tile 18'7" x 8'8") is a wonderful spot to relax. Exceptional amenities: pool, hot tub, billiards, library, gym, RV parking. Beautiful landscaping. 1 occupant 55+ (PEACEFUL LIVING). 2 small pets allowed. Ideal for downsizing. Quick Possession Possible! OPEN HOUSE SUN SEP 28 12-2PM (id:39198)
Property Details
Interior
Features
Exterior
Features
Parking
Garage spaces -
Garage type -
Total parking spaces 4
Condo Details
Amenities
Exercise Centre, Recreation Centre, Guest Suite, Laundry - In Suite, Whirlpool, Clubhouse
Inclusions
Property History
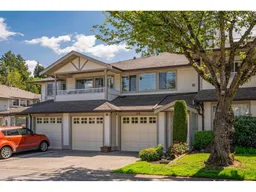 40
40
