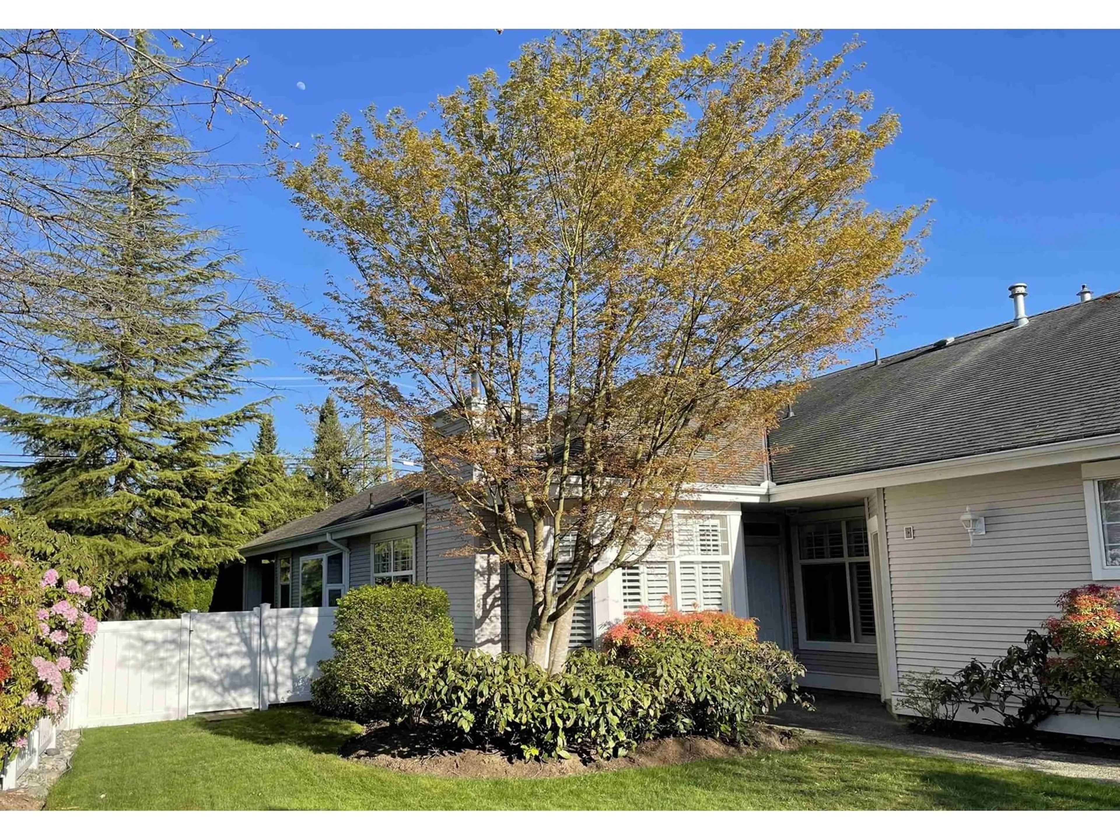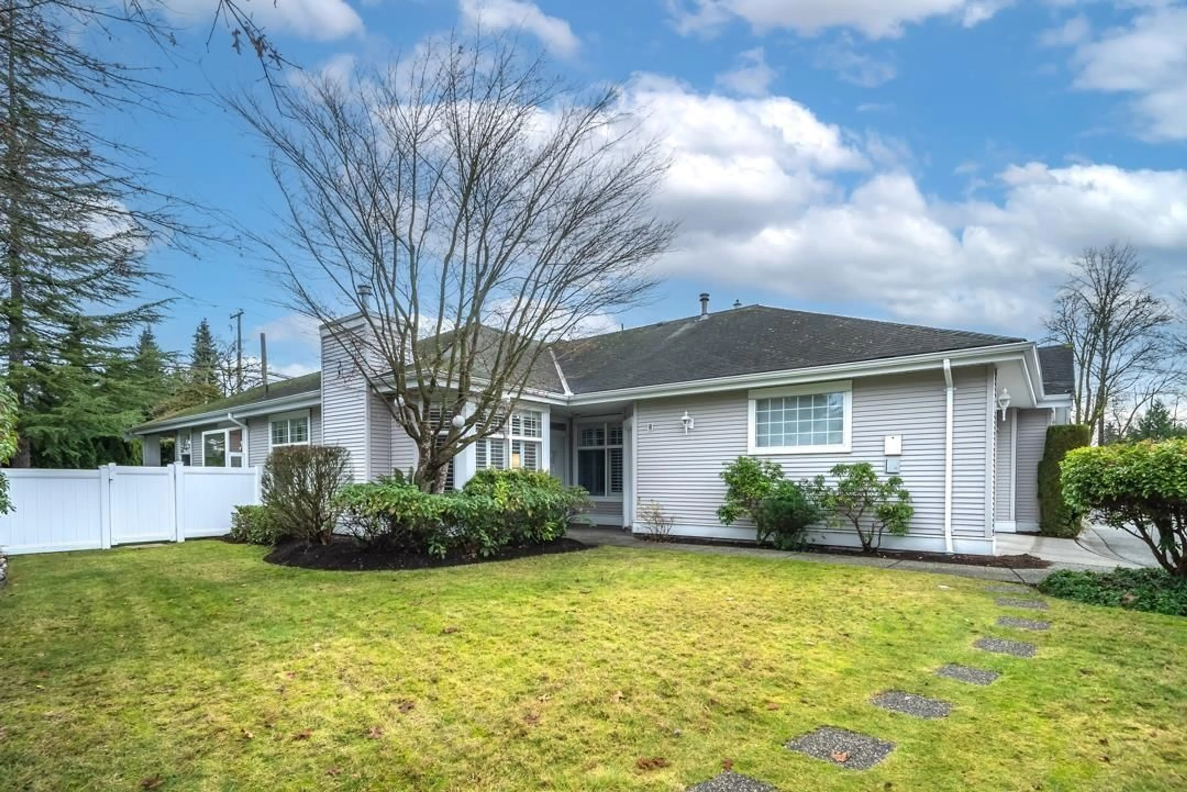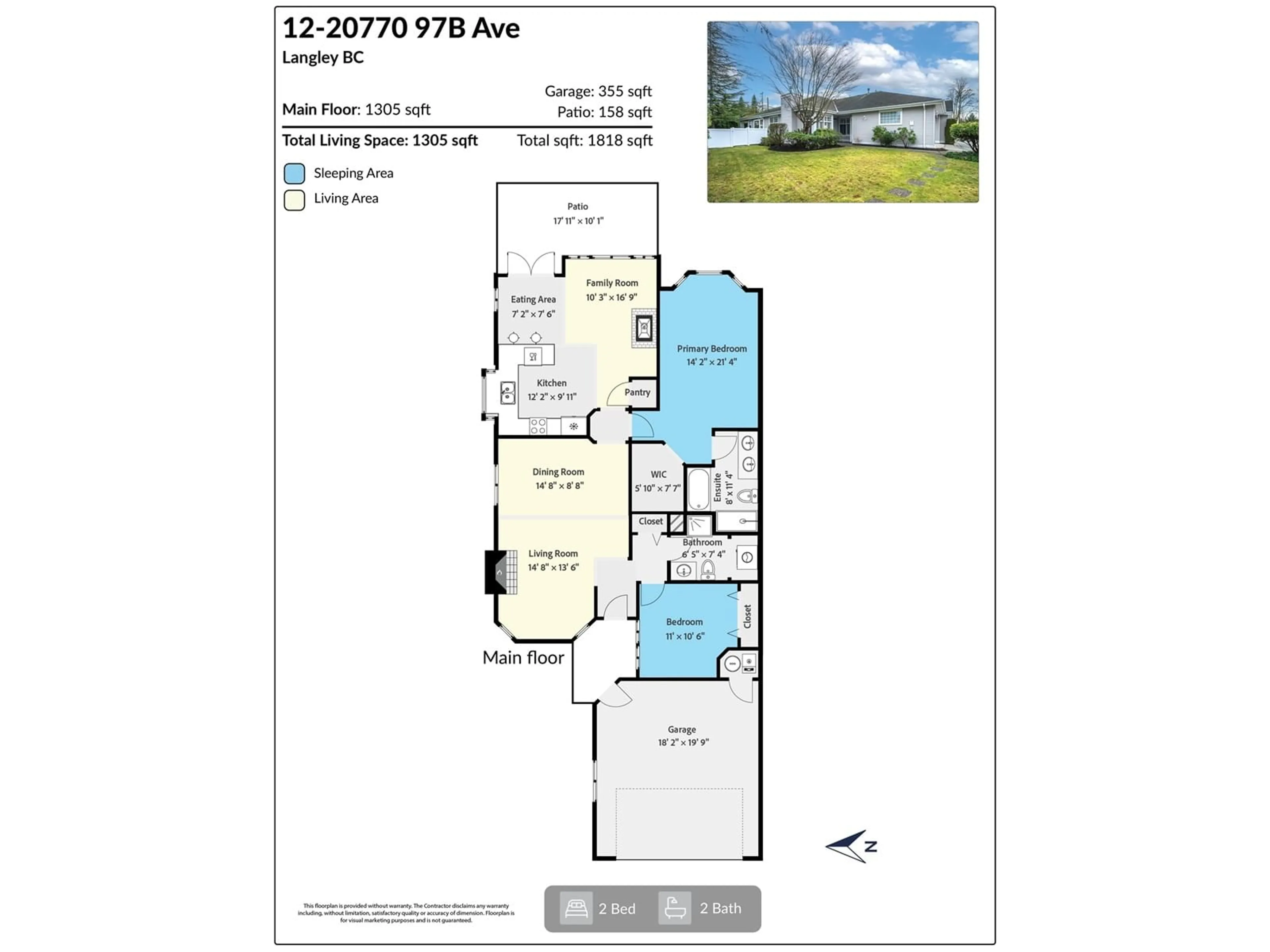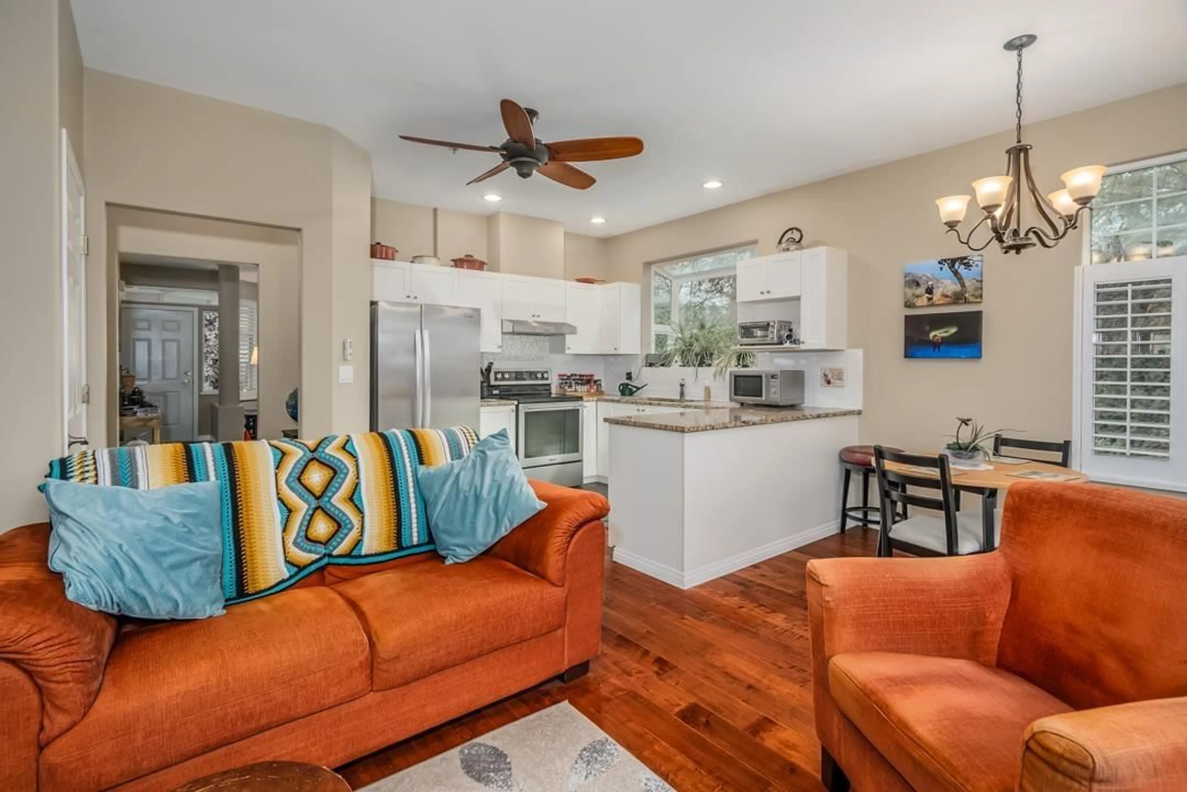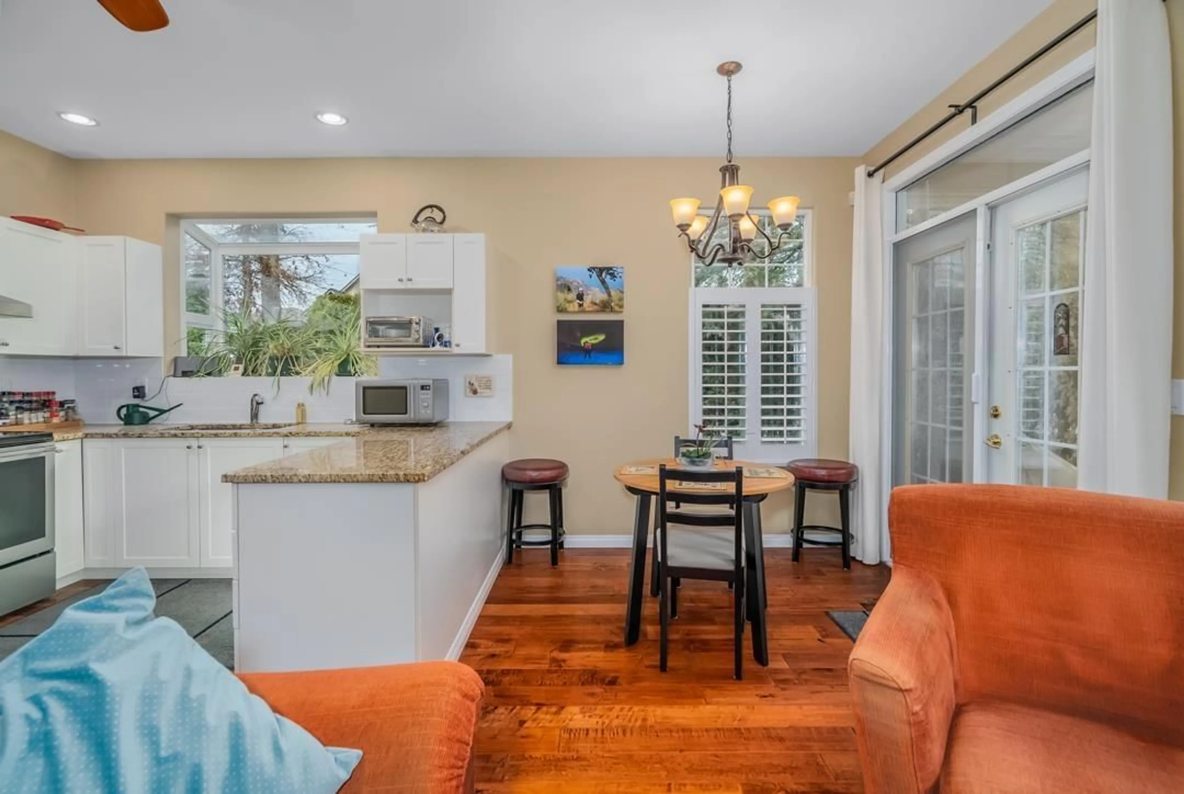12 20770 97B AVENUE, Langley, British Columbia V1M3X9
Contact us about this property
Highlights
Estimated ValueThis is the price Wahi expects this property to sell for.
The calculation is powered by our Instant Home Value Estimate, which uses current market and property price trends to estimate your home’s value with a 90% accuracy rate.Not available
Price/Sqft$678/sqft
Est. Mortgage$3,800/mo
Maintenance fees$275/mo
Tax Amount ()-
Days On Market7 days
Description
Tranquil, Immaculate Rancher T/H in Munday Creek, Walnut Grove. A perfect blend of comfort, style, & convenience in this tastefully renovated 55+ home. Key Features include: 2 beds & 2 baths, a thoughtfully designed bright & open floor plan & abundant windows for natural light. Upscale Finishes: Hardwood floors, California shutters, & radiant heated floors keep your feet warm. The modernized kitchen, updated w/ new stainless steel appliances, quartz countertops, & ample cabinetry, is functional & stylish - ideal for casual meals or entertaining guests. Bathrooms: Pamper yourself in the 5-pc ensuite, quartz finishes, dual sinks, a soaker tub, and separate walk-in shower. Enjoy your private yard w/ covered patio and park in your double garage. Close to shopping, restaurants, and the freeway. (id:39198)
Property Details
Interior
Features
Exterior
Features
Parking
Garage spaces 2
Garage type -
Other parking spaces 0
Total parking spaces 2
Condo Details
Amenities
Laundry - In Suite
Inclusions
Property History
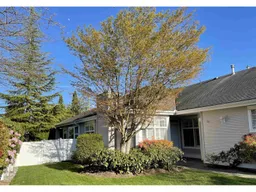 36
36
