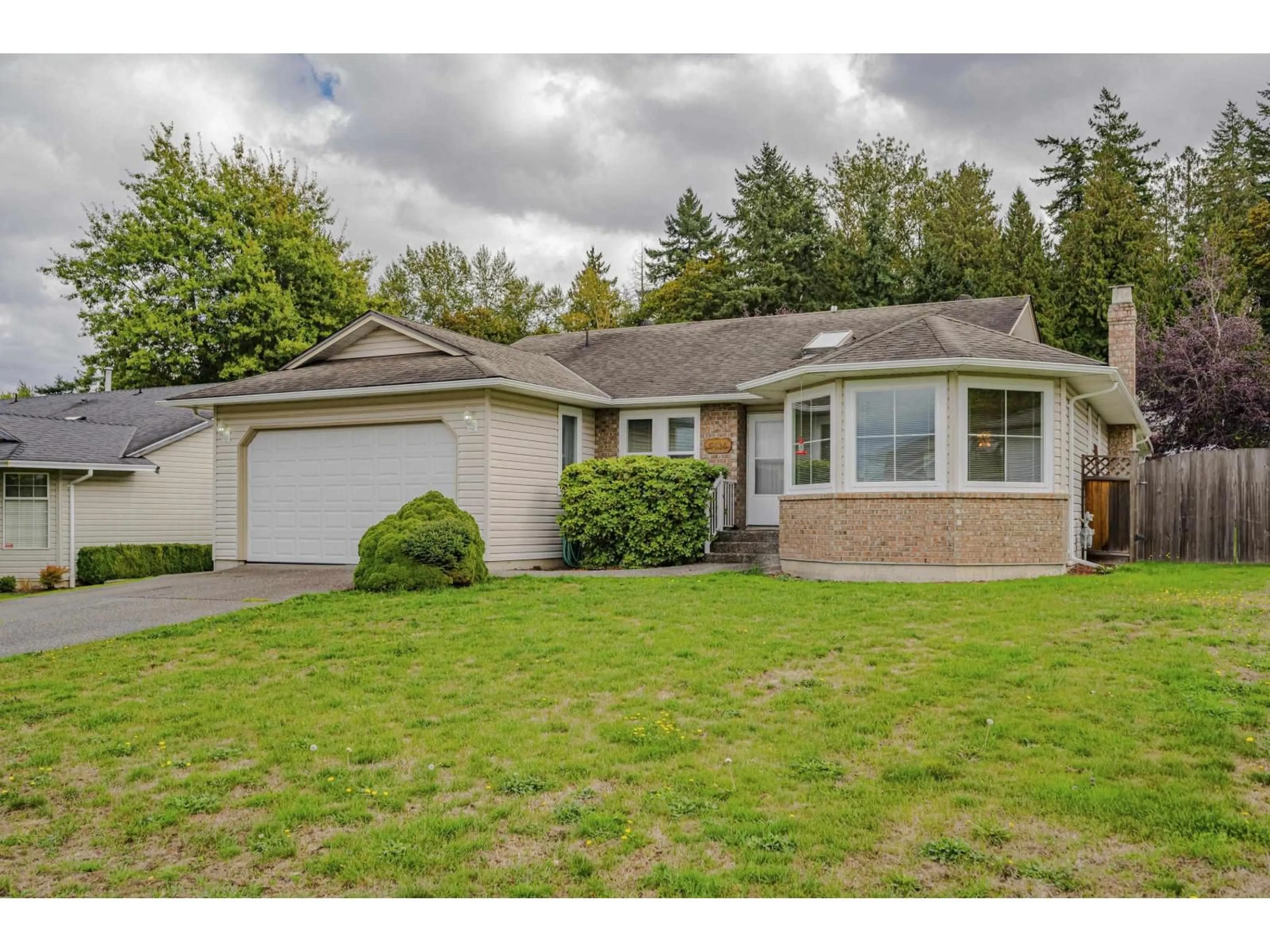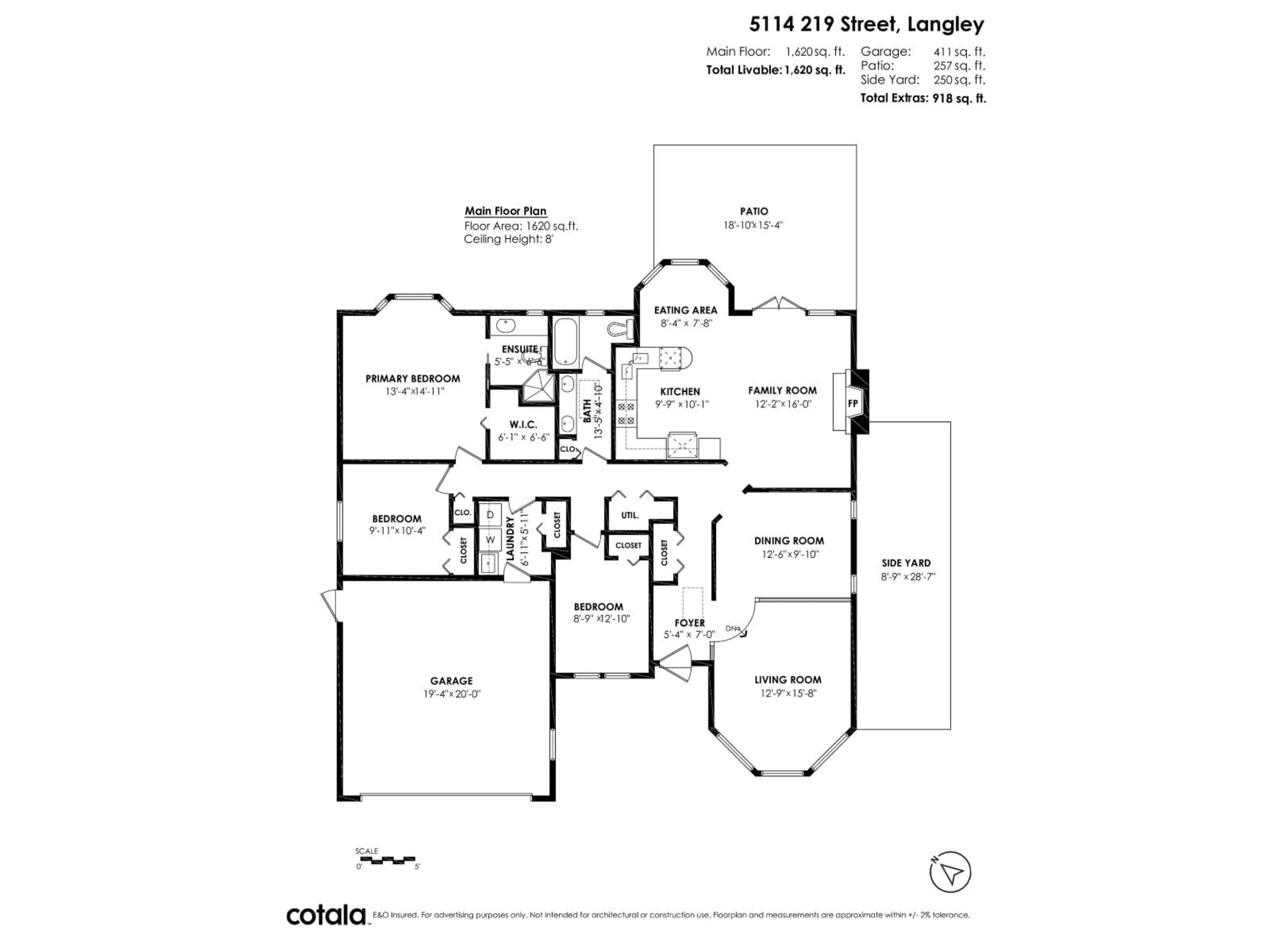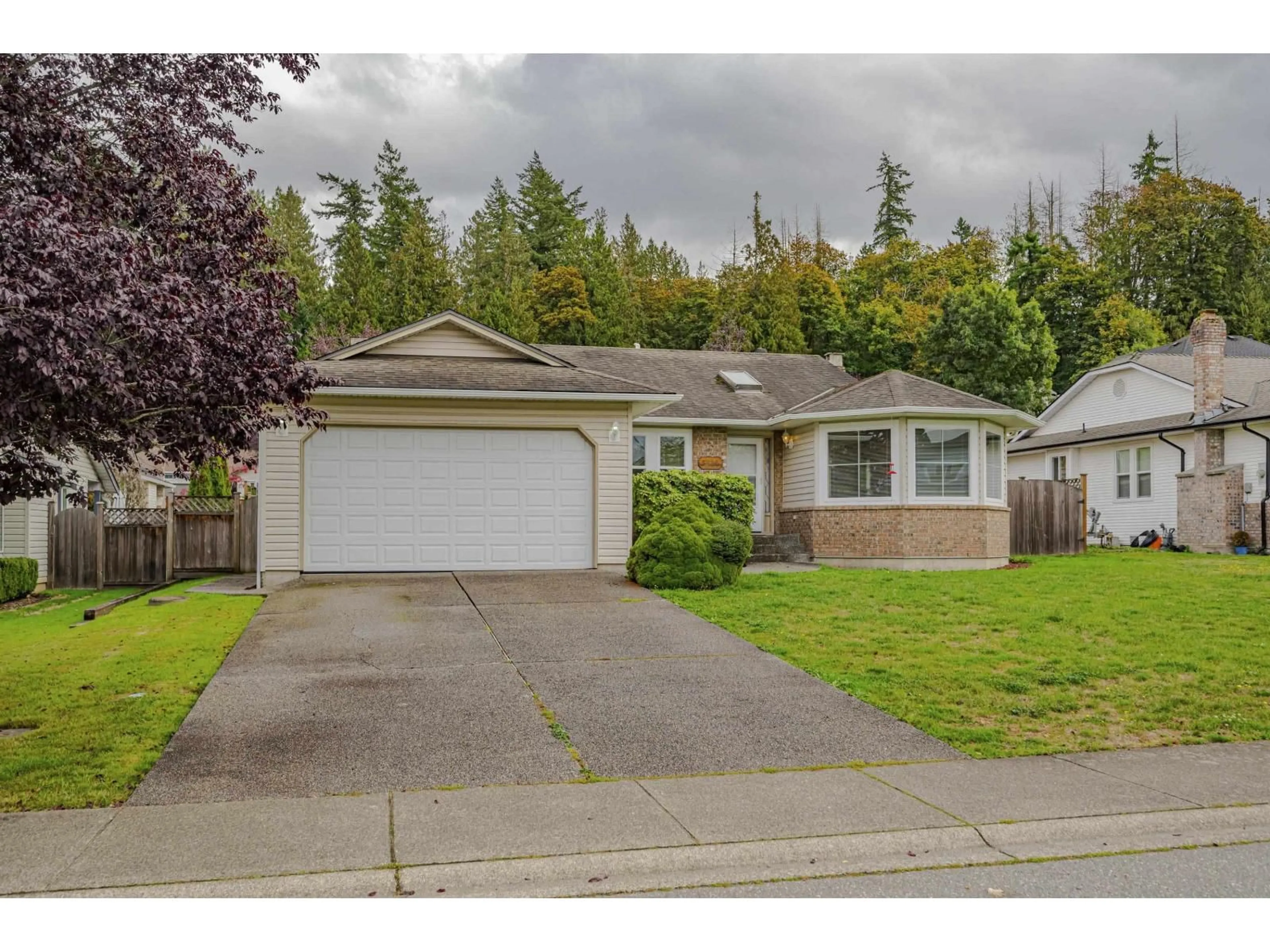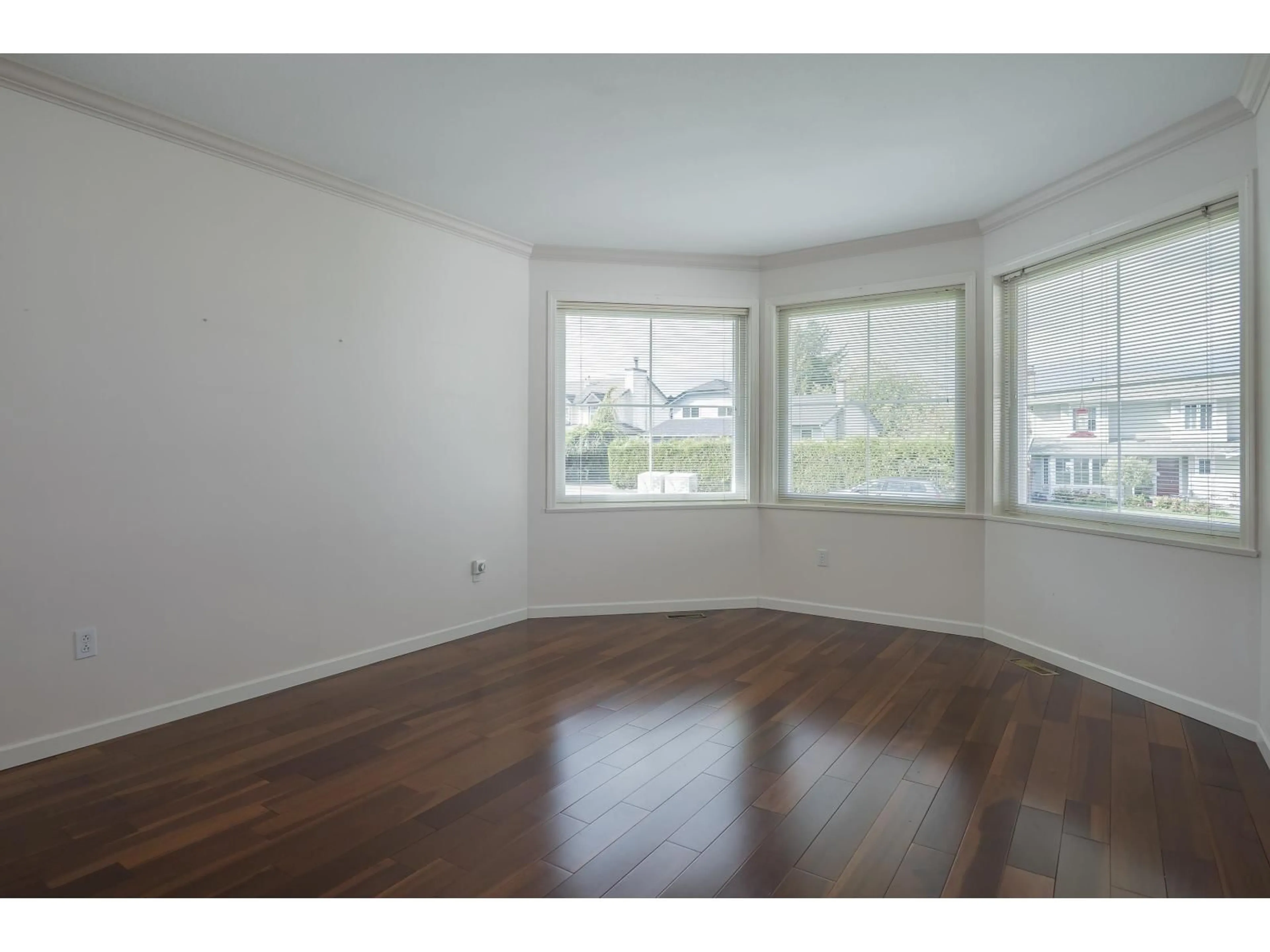Contact us about this property
Highlights
Estimated valueThis is the price Wahi expects this property to sell for.
The calculation is powered by our Instant Home Value Estimate, which uses current market and property price trends to estimate your home’s value with a 90% accuracy rate.Not available
Price/Sqft$739/sqft
Monthly cost
Open Calculator
Description
Welcome to this well-loved 3bdrm 2bath 1,620sqft solidly built Rancher with exciting potential for customization. Situated in a quiet established neighbourhood, this home features new windows throughout, new double doors from the family rm out to covered patio and fully fenced b/y - perfect for entertaining, relaxing, or pets & play. Newer Trane Furnace & Navien tankless h/w on demand for comfort & peace of mind. Functional & inviting layout w/bay window in sunken lvg rm, dining area & then an open concept kitch, eating area & family rm all facing out to the private fenced yard. 3 spacious bdrms Primary w/3pce ensuite & walk-in closet. Laundry rm off the dble garage + large 4 car driveway. Don't miss your chance to own this affordable gem with endless opportunities all in a desirable area! (id:39198)
Property Details
Interior
Features
Exterior
Parking
Garage spaces -
Garage type -
Total parking spaces 6
Property History
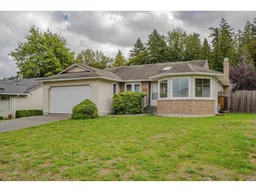 37
37
