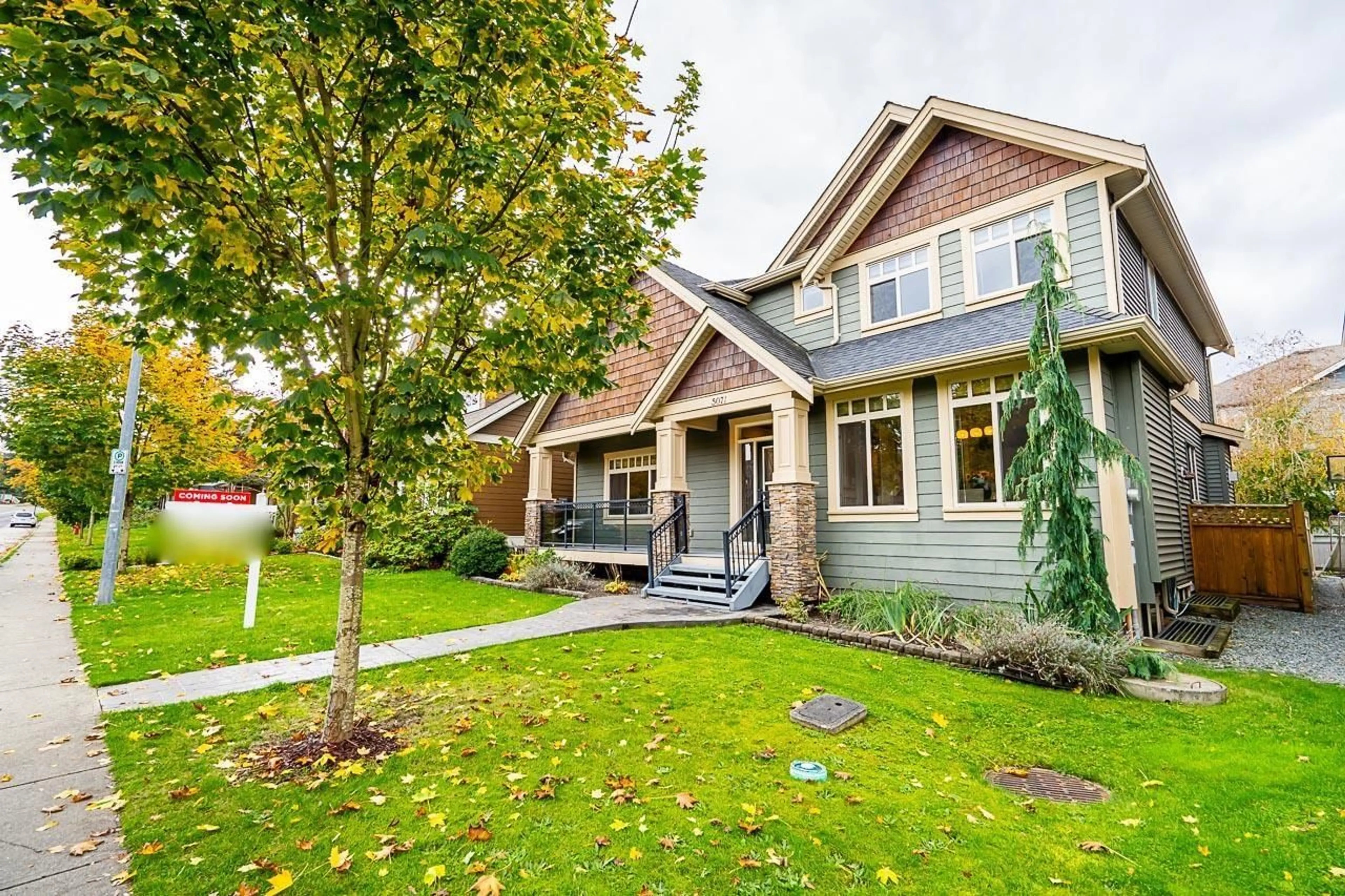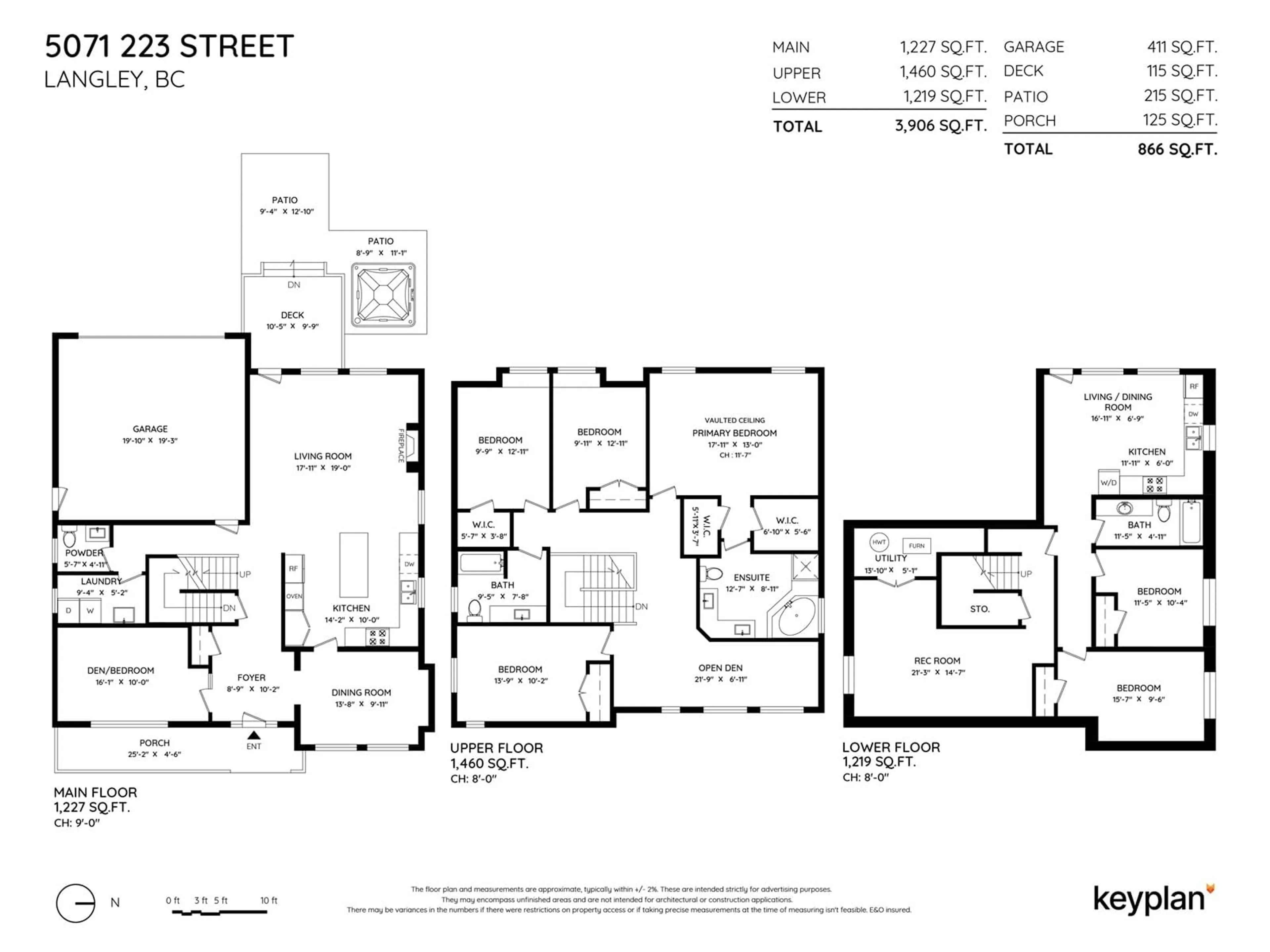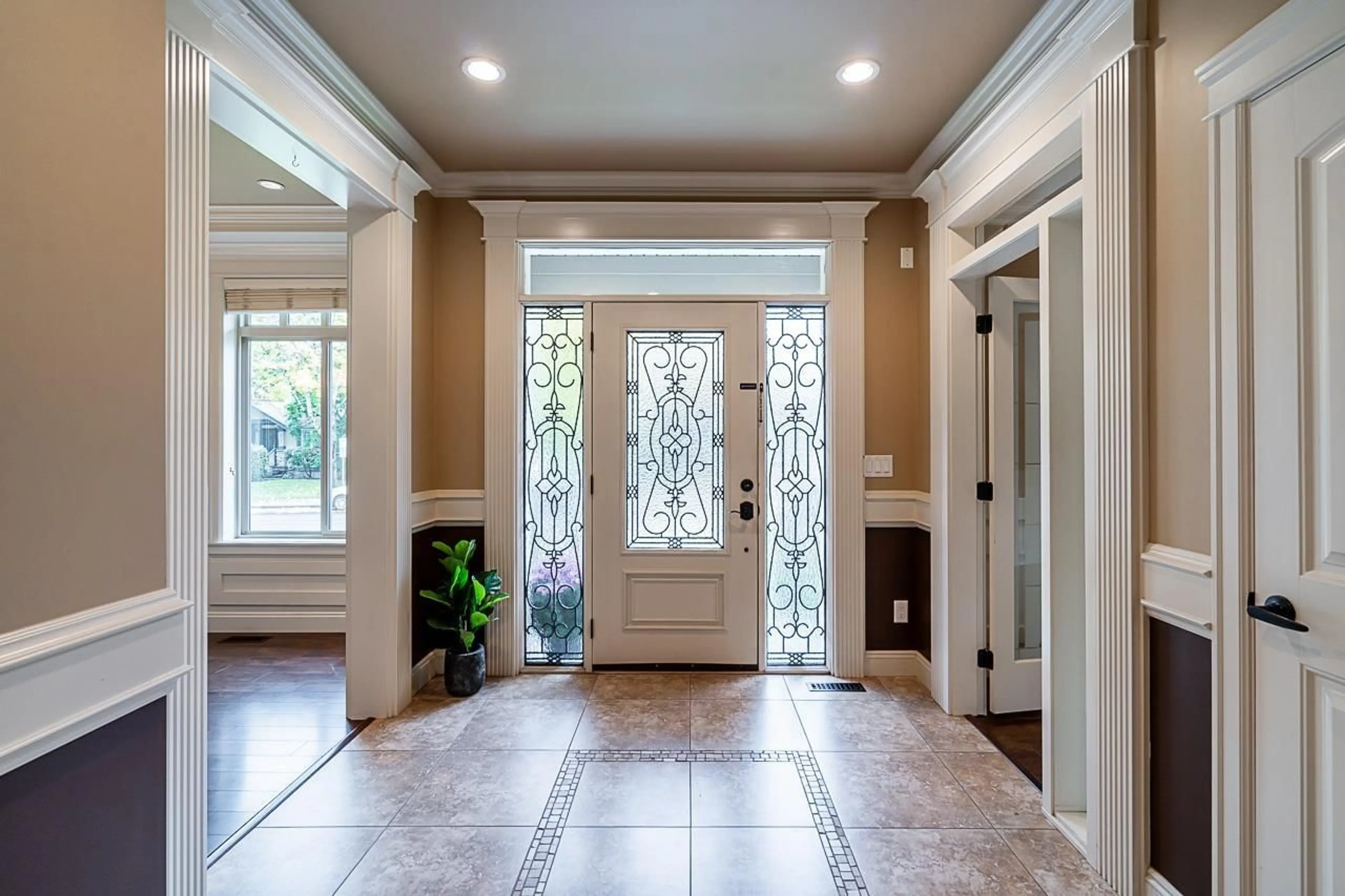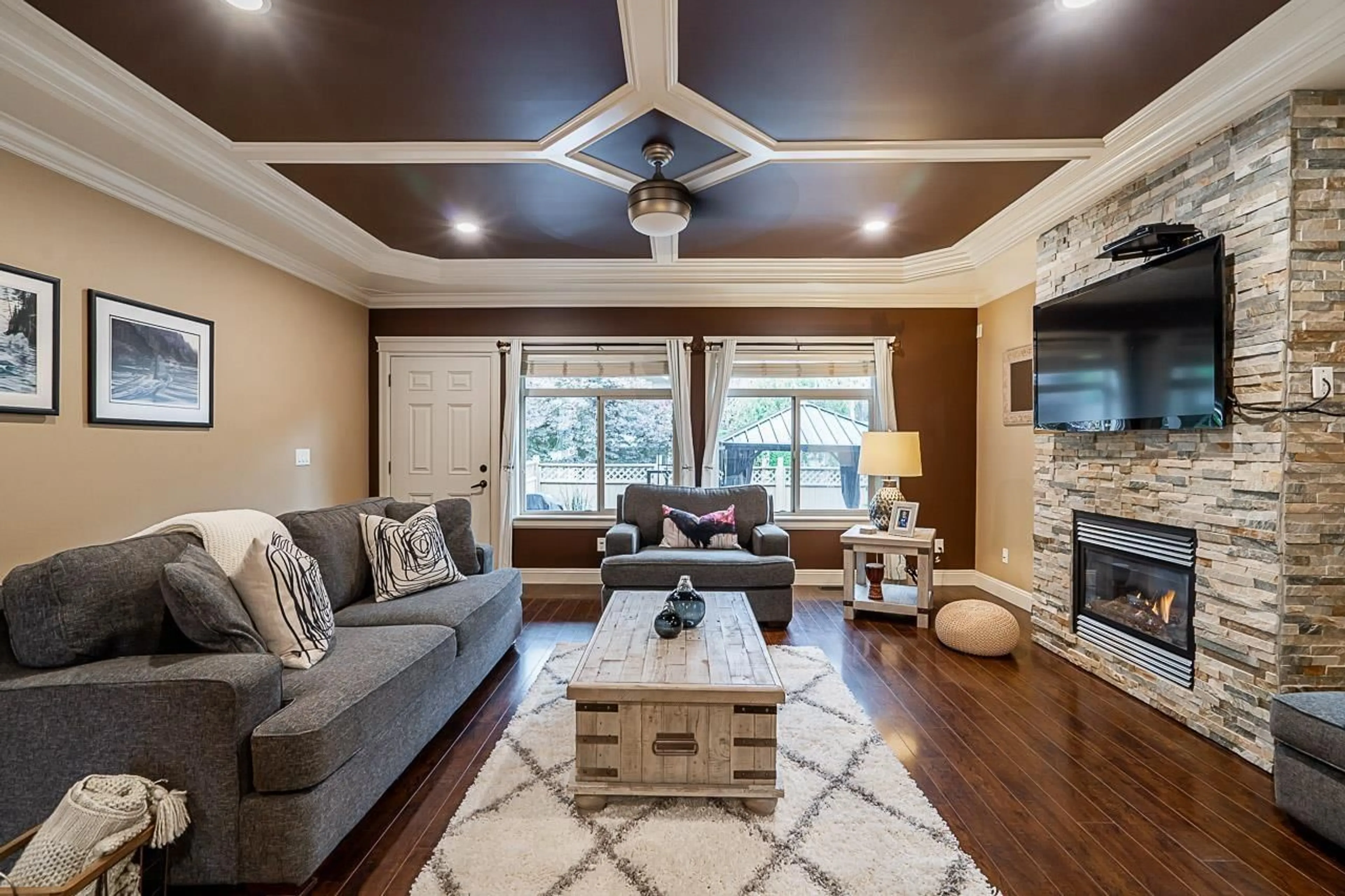5071 223, Langley, British Columbia V2Y2V4
Contact us about this property
Highlights
Estimated ValueThis is the price Wahi expects this property to sell for.
The calculation is powered by our Instant Home Value Estimate, which uses current market and property price trends to estimate your home’s value with a 90% accuracy rate.Not available
Price/Sqft$414/sqft
Est. Mortgage$6,953/mo
Tax Amount (2024)$6,871/yr
Days On Market47 days
Description
PERFECT FAMILY HOME IN MURRAYVILLE! Beautiful 2-storey home with a FULLY FINISHED BASEMENT and LEGAL 2-BEDROOM SUITE-ideal MORTGAGE HELPER or space for extended family. Features 4 SPACIOUS BEDROOMS, a DEN, REC ROOM, SITTING AREA, and 4 BATHROOMS. The bright main floor offers 9' CEILINGS, a FAMILY ROOM, and a stylish KITCHEN with MAPLE CABINETS, GRANITE COUNTERS, and CENTER ISLAND-perfect for entertaining. Walk out to a PRIVATE PATIO with HOT TUB under GAZEBO for year-round enjoyment. MASTER SUITE includes a SOAKER TUB and SEPARATE SHOWER. Located on a QUIET street in a FAMILY-FRIENDLY neighborhood close to SCHOOLS, WC BLAIR REC CENTRE, SHOPPERS, IGA, TRANSIT, and just minutes from LANGLEY MEMORIAL HOSPITAL. (id:39198)
Property Details
Interior
Features
Exterior
Parking
Garage spaces -
Garage type -
Total parking spaces 4
Property History
 40
40




