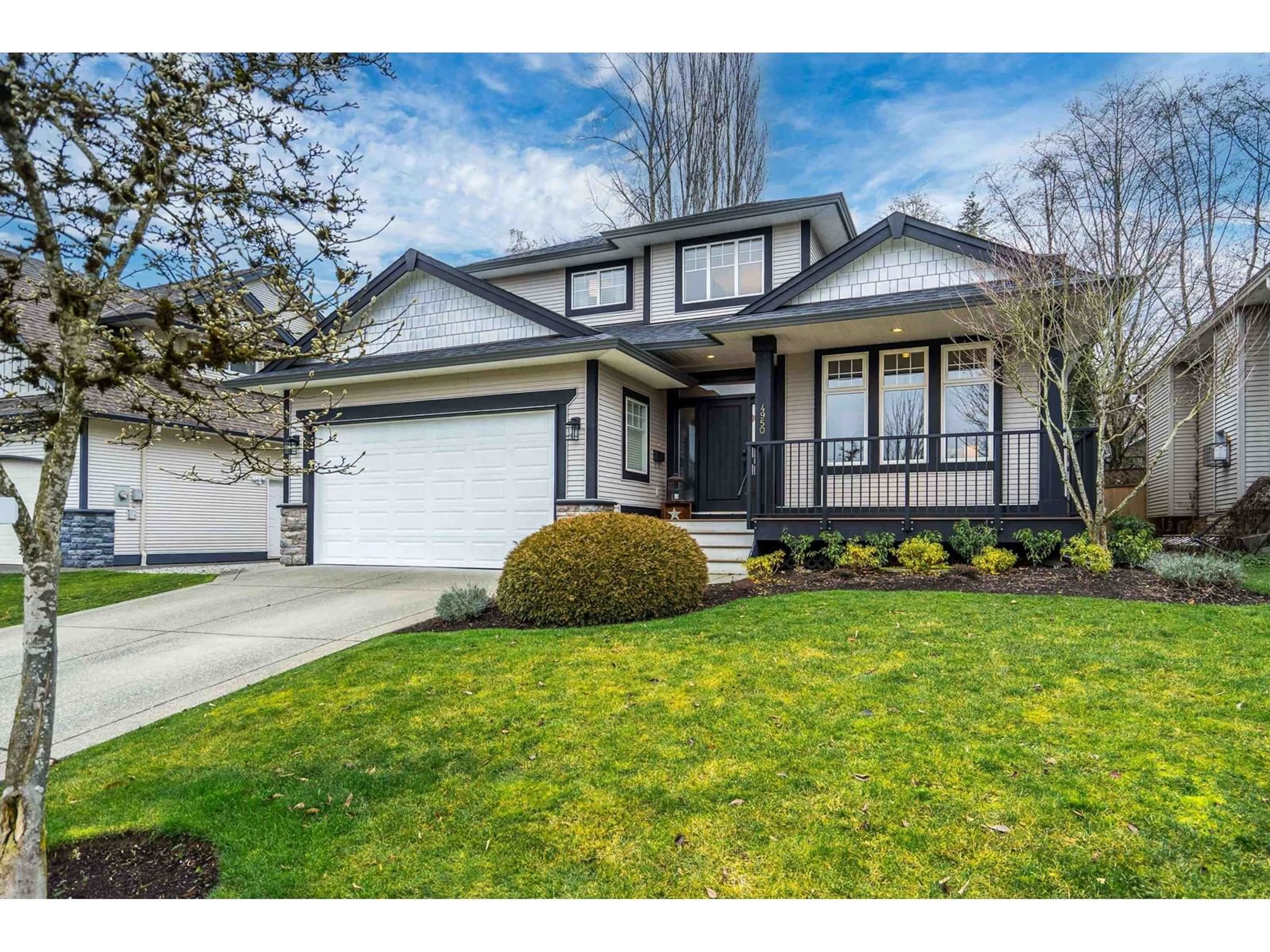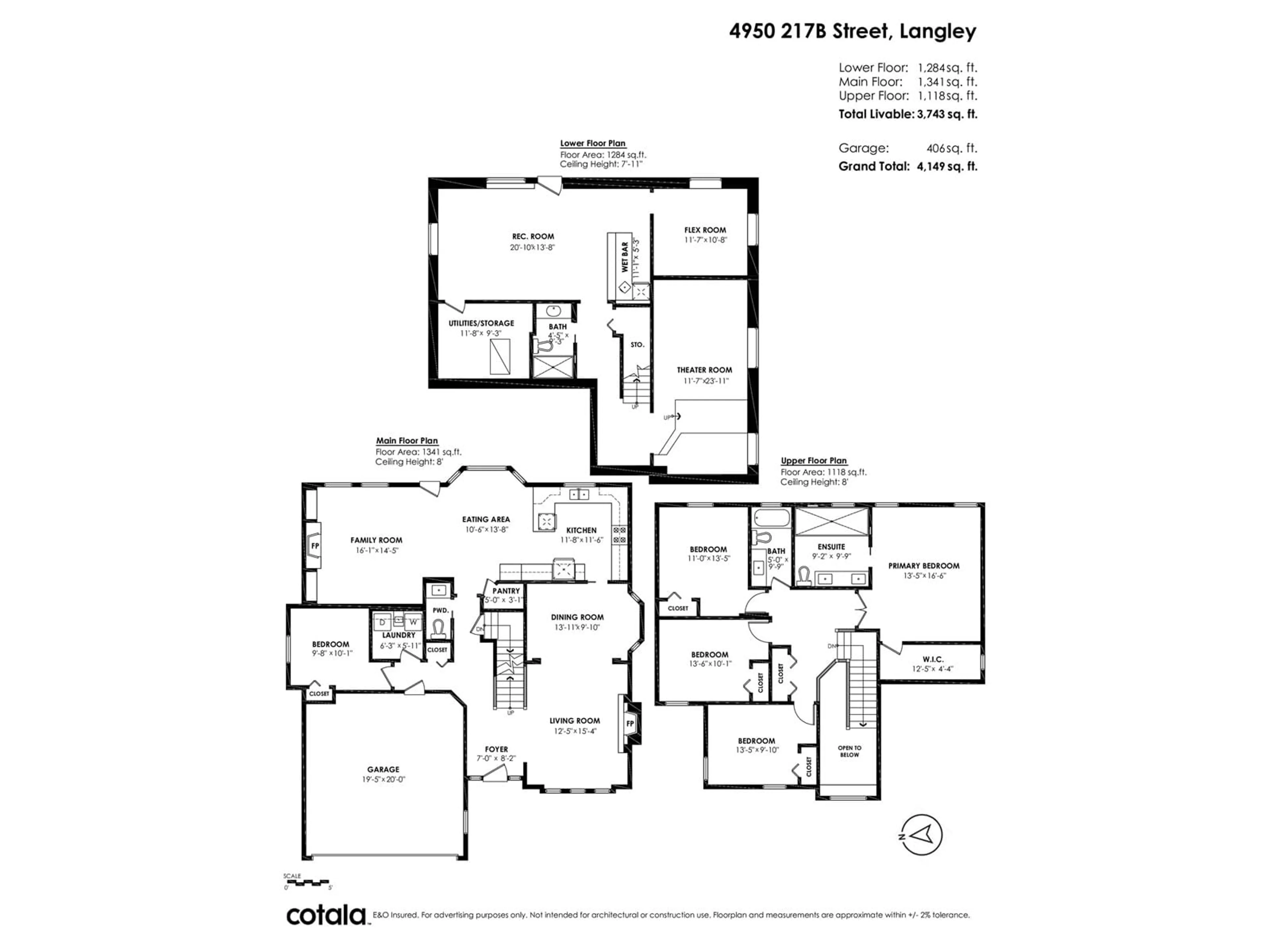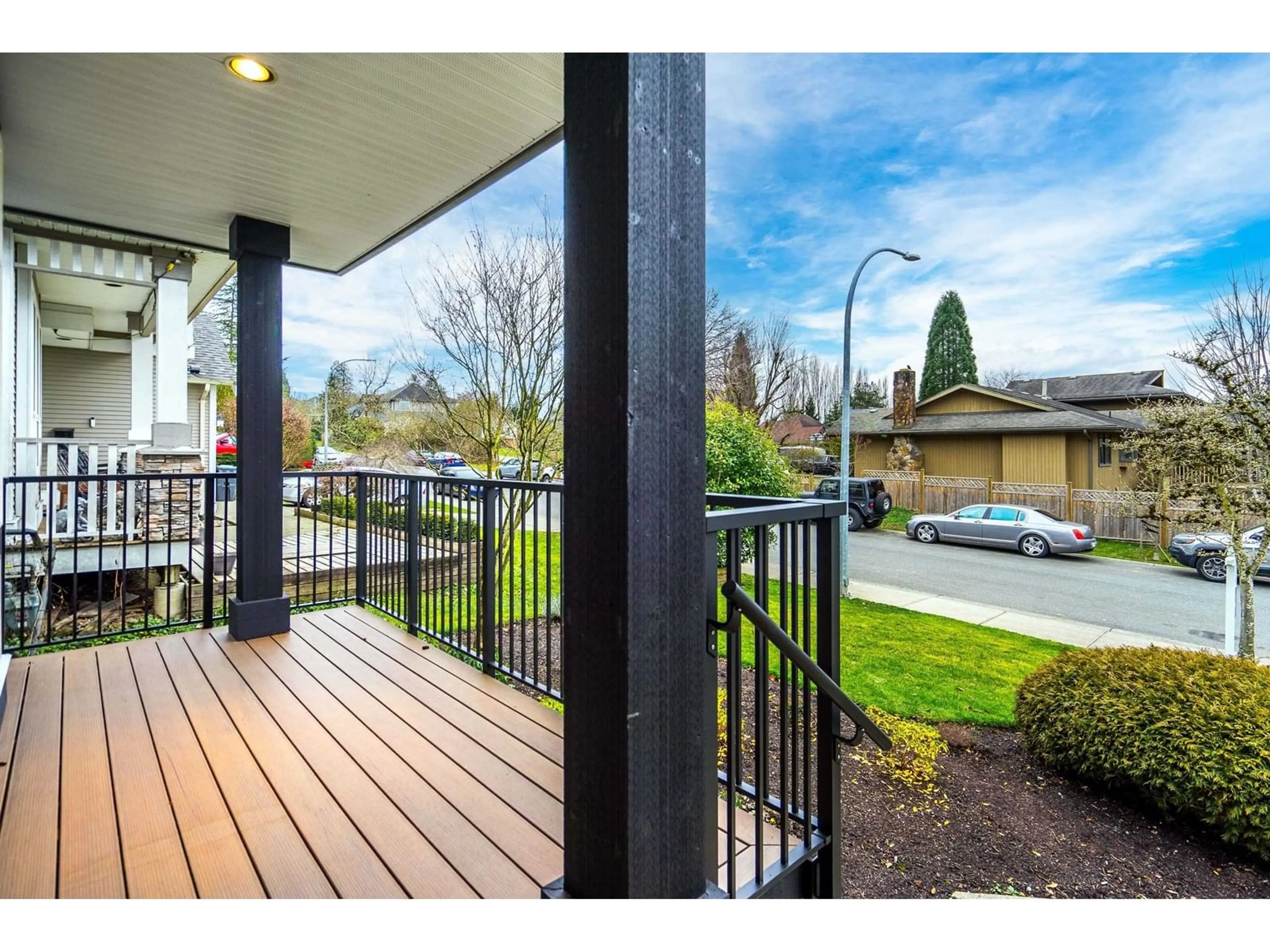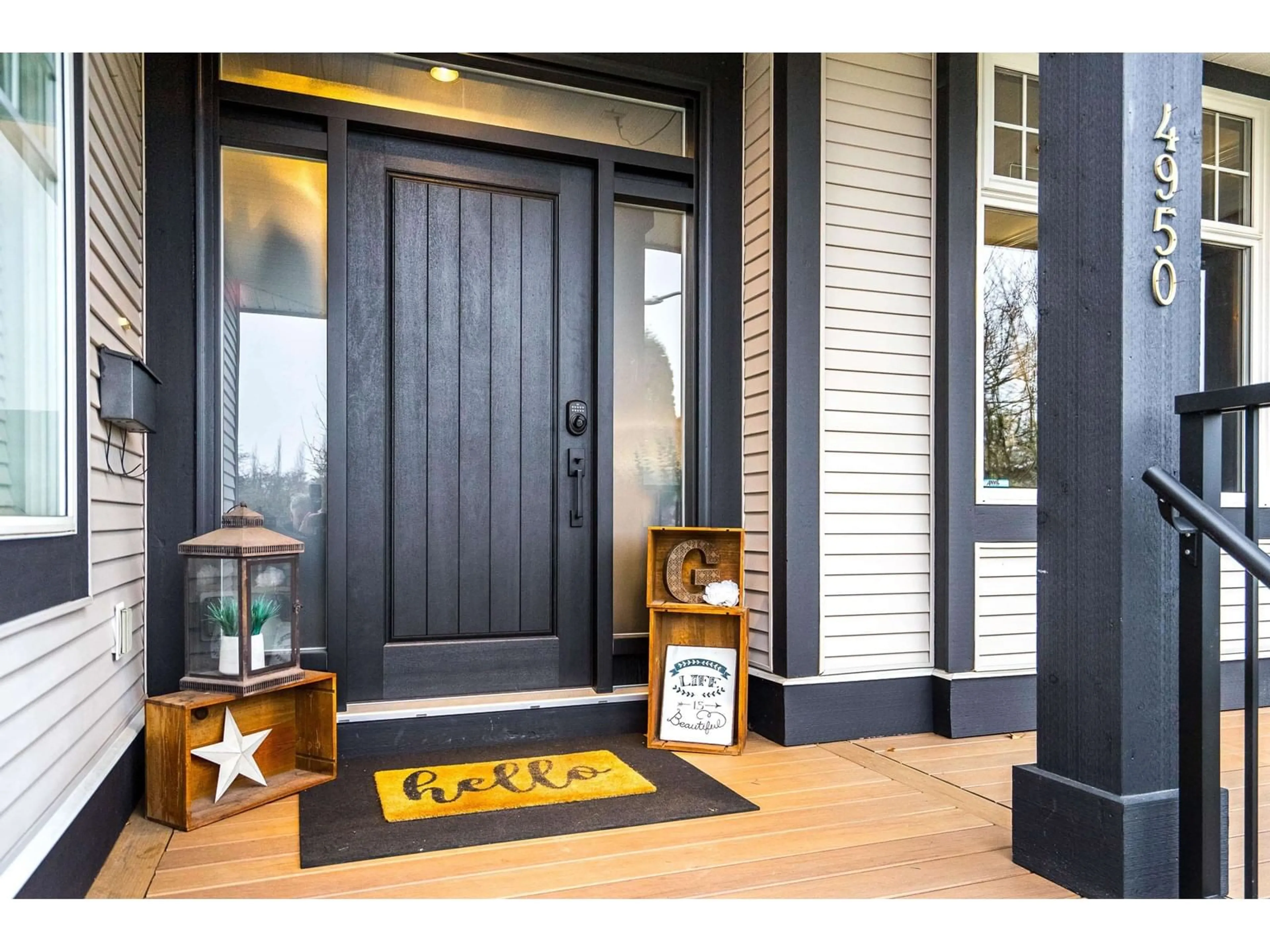4950 217B STREET, Langley, British Columbia V3A9K1
Contact us about this property
Highlights
Estimated ValueThis is the price Wahi expects this property to sell for.
The calculation is powered by our Instant Home Value Estimate, which uses current market and property price trends to estimate your home’s value with a 90% accuracy rate.Not available
Price/Sqft$532/sqft
Est. Mortgage$8,567/mo
Tax Amount ()-
Days On Market89 days
Description
Privacy and conveniance can co-exist! This three story family home will not disappoint. Well maintained this home creates a spacous enviroment with 9ft ceilings and extensive mill work over hardwood floors.. Kitchen features White Maple cabinets, walkin pantry, high end stainless steel appliances with gas stove. Basement is a dad and kids paradise with a pool table, big screen TV with theater seating and wet bar for snacks and drinks for the big game. Baxement is easly suiteable for a great mortgage helper. Newer roof, on demand hot water, heat pump A/C and walk the kids to the Langley Fundamental school. Did I mention RV parking?? You just have to come and see all the features of this home. (id:39198)
Property Details
Interior
Features
Exterior
Features
Parking
Garage spaces 6
Garage type -
Other parking spaces 0
Total parking spaces 6
Property History
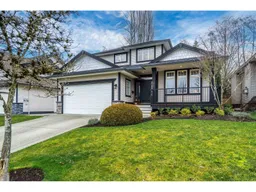 40
40
