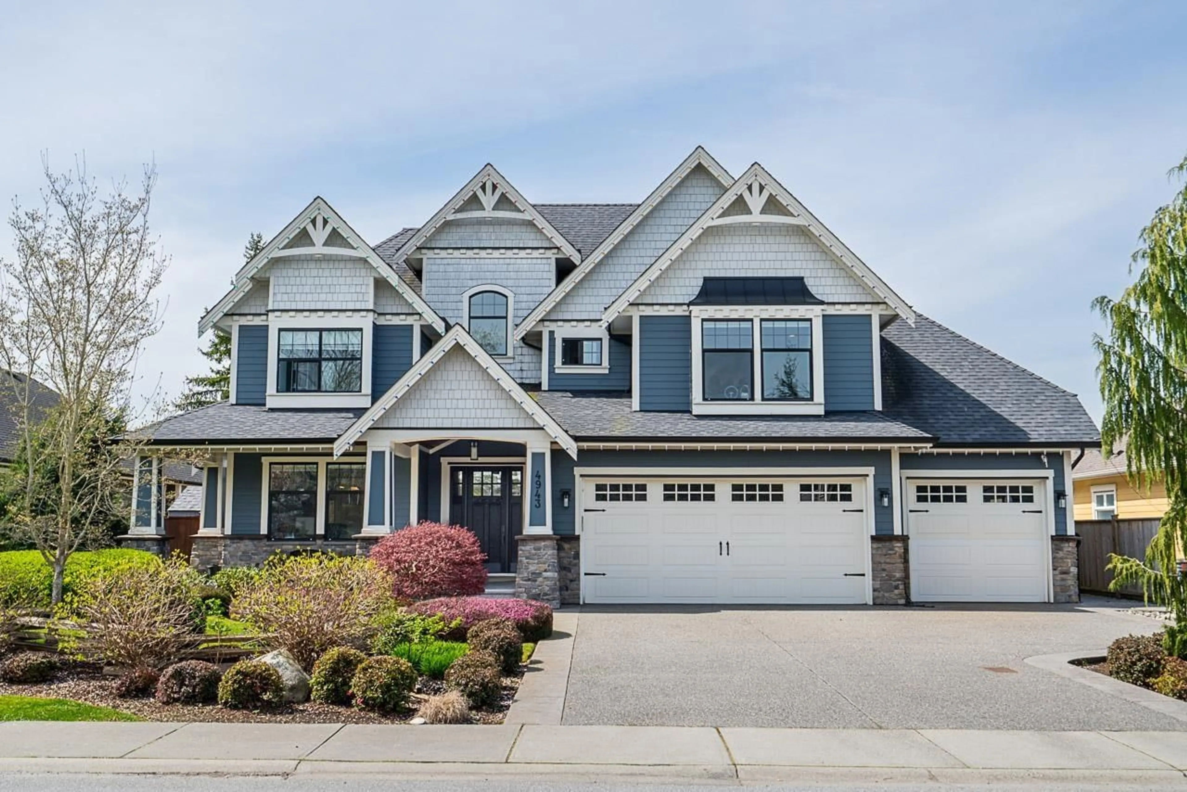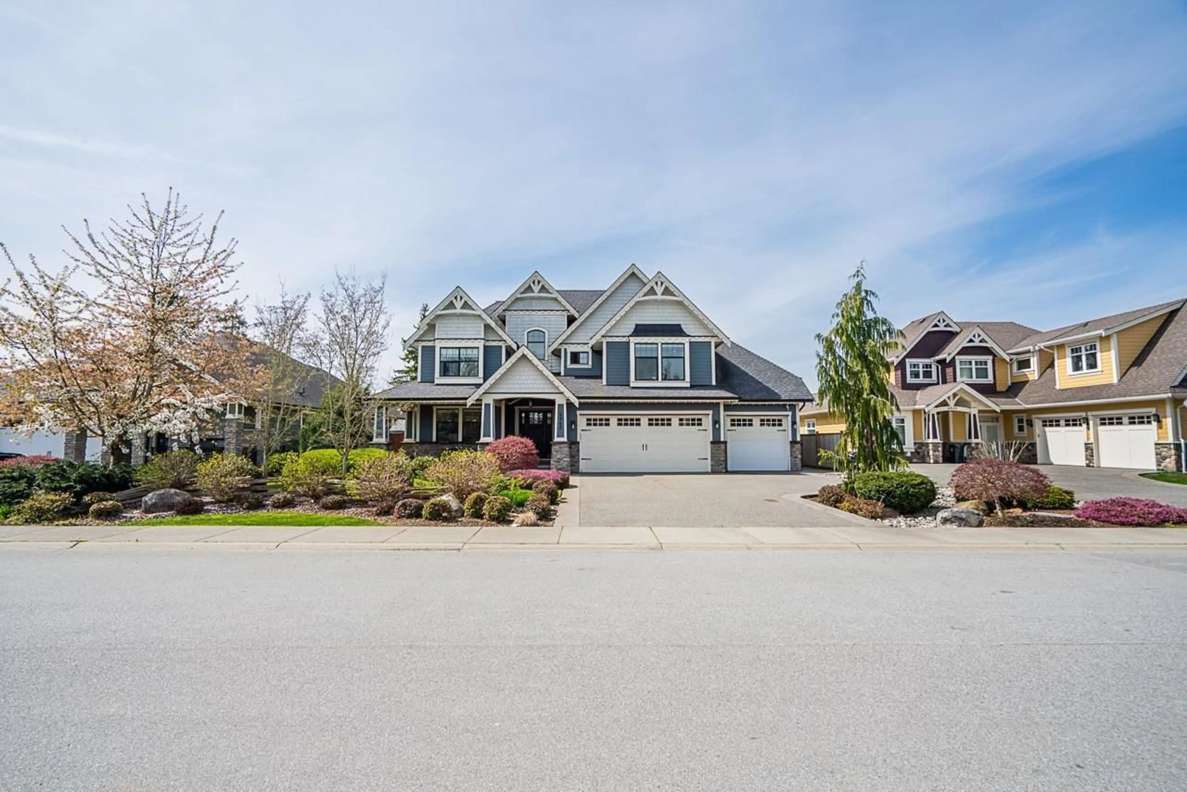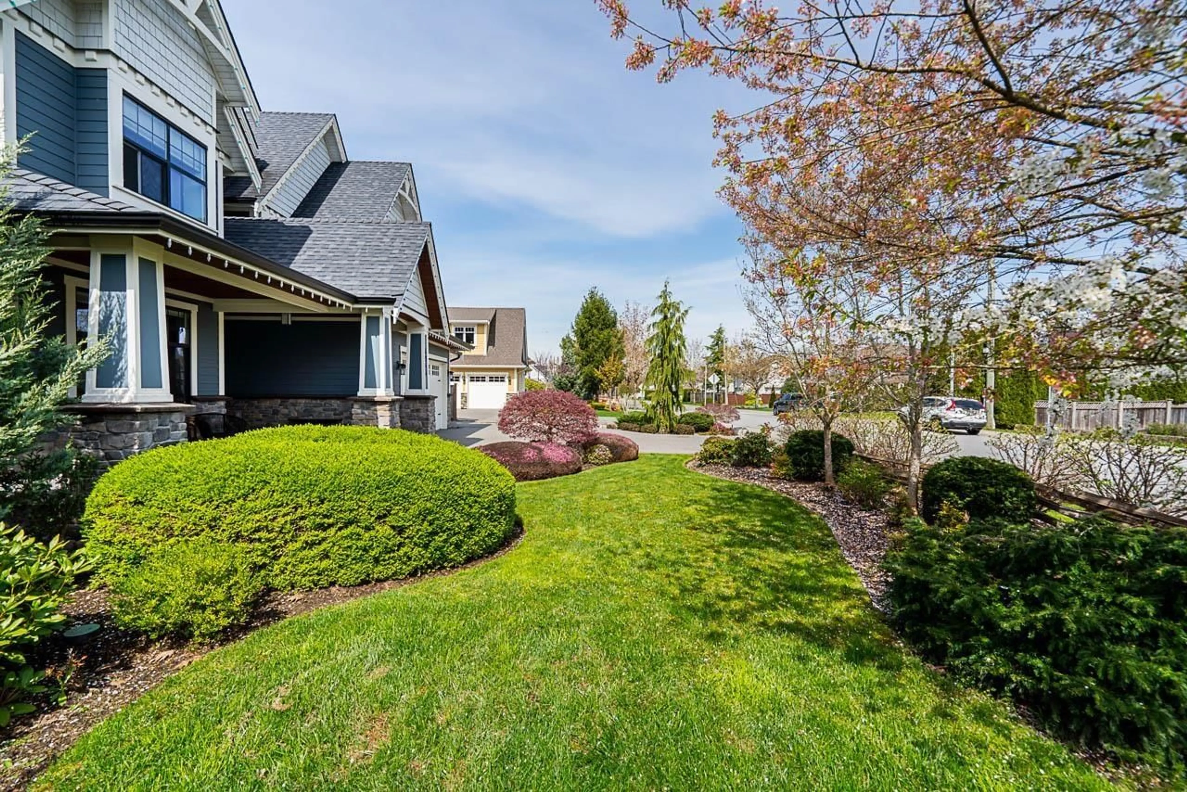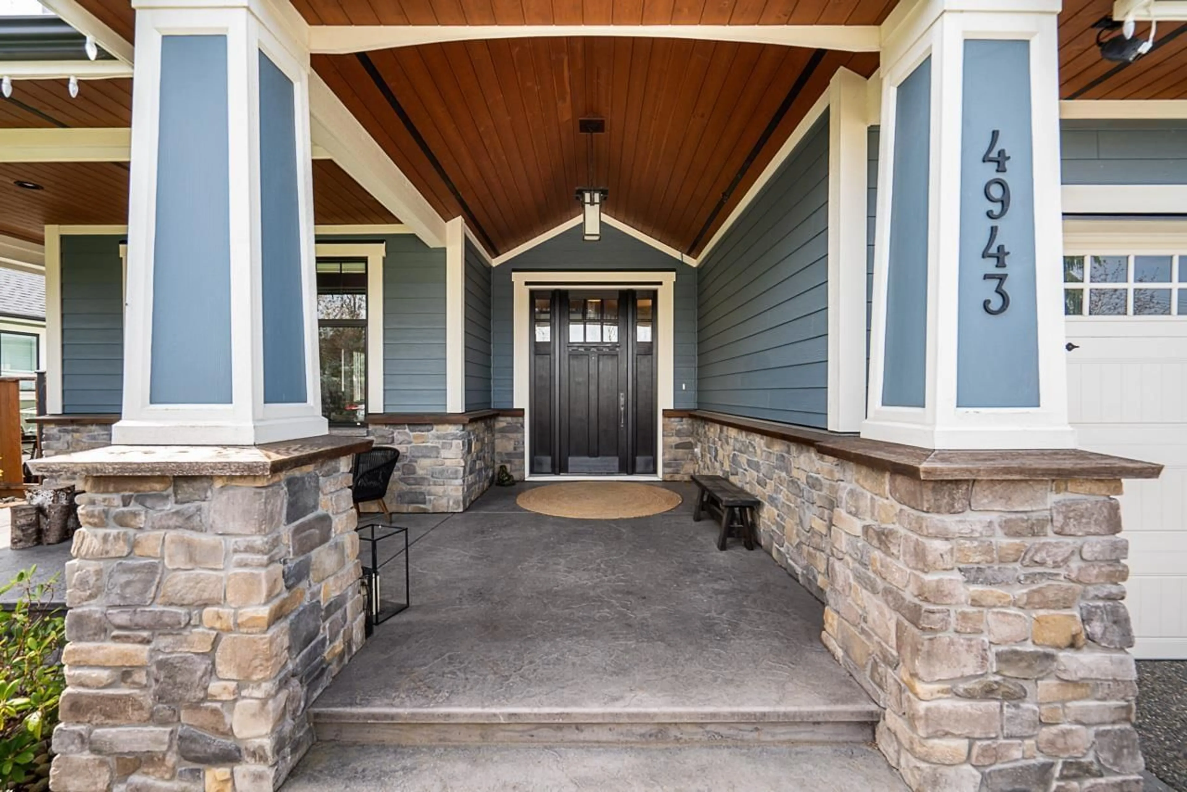4943 215, Langley, British Columbia V3A2M1
Contact us about this property
Highlights
Estimated valueThis is the price Wahi expects this property to sell for.
The calculation is powered by our Instant Home Value Estimate, which uses current market and property price trends to estimate your home’s value with a 90% accuracy rate.Not available
Price/Sqft$622/sqft
Monthly cost
Open Calculator
Description
STUNNING CUSTOM HOME THAT CHECKS ALL THE BOXES! The ultimate entertainer's dream + perfect family layout! Step into the impressive Great Room w/ 18' vaulted ceilings, spacious Dining, & show-stopper Chef's Kitchen-S/S appliances, dbl wall oven, 5-burner cooktop, massive island, quartz counters, huge pantry & tons of storage. Main flr also features a bright Office, Playroom & oversized Mud/Laundry rm. Upstairs you'll find a dreamy Primary w/ tray ceiling, W/I closet & spa-like Ensuite w/ soaker tub + W/I shower. 3 more spacious Bdrms, open Loft & a HUGE Games Rm complete the upper level. The backyard is a total 10-vaulted cov'd deck w/ gas fireplace, west-facing, private & lush w/ mature trees. Too many features to list! Steps to Porter Park & Murrayville Academy. Don't miss this gem! (id:39198)
Property Details
Interior
Features
Exterior
Parking
Garage spaces -
Garage type -
Total parking spaces 6
Property History
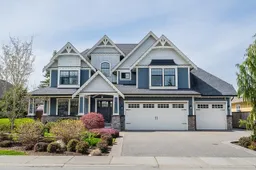 39
39
