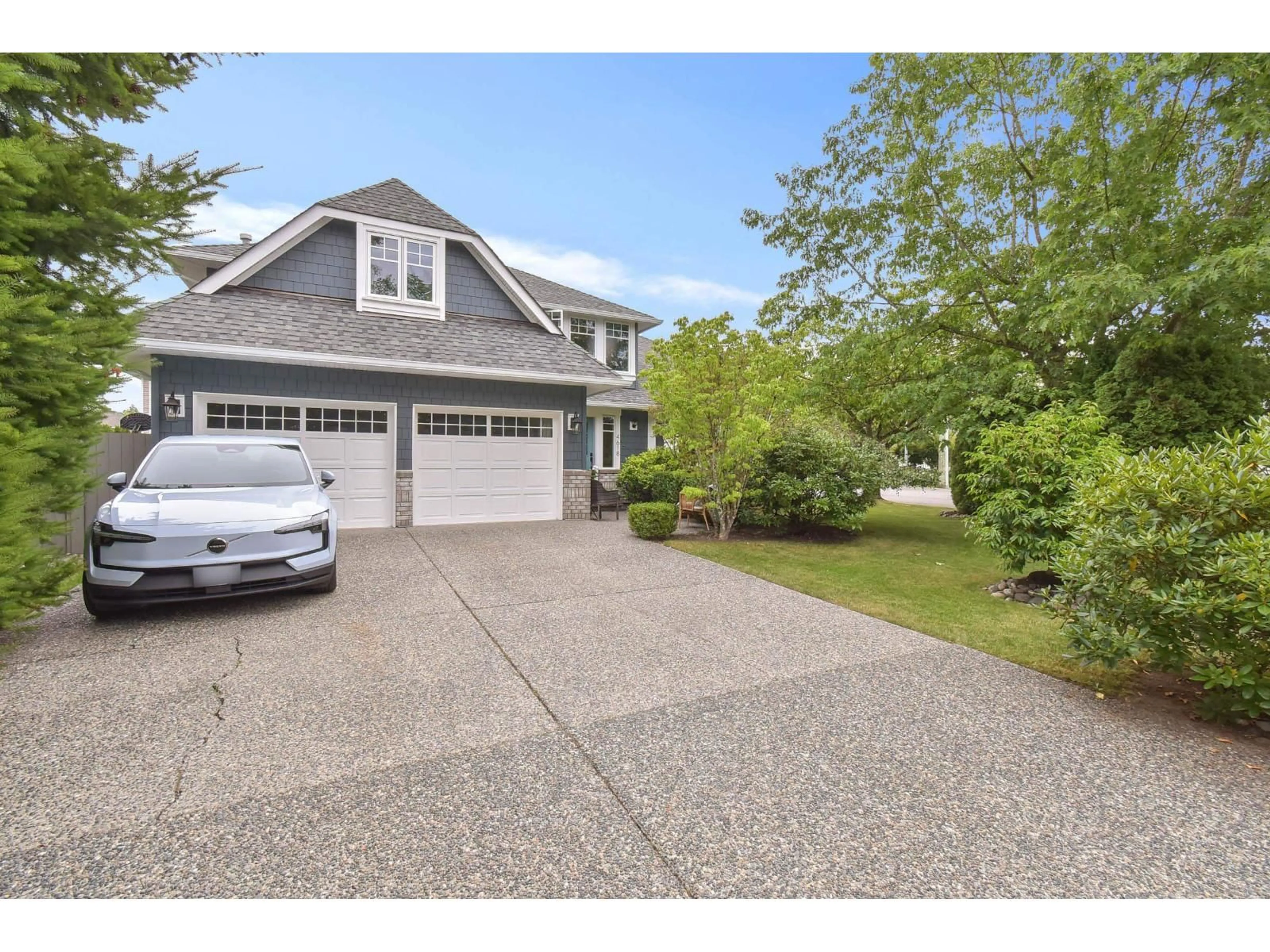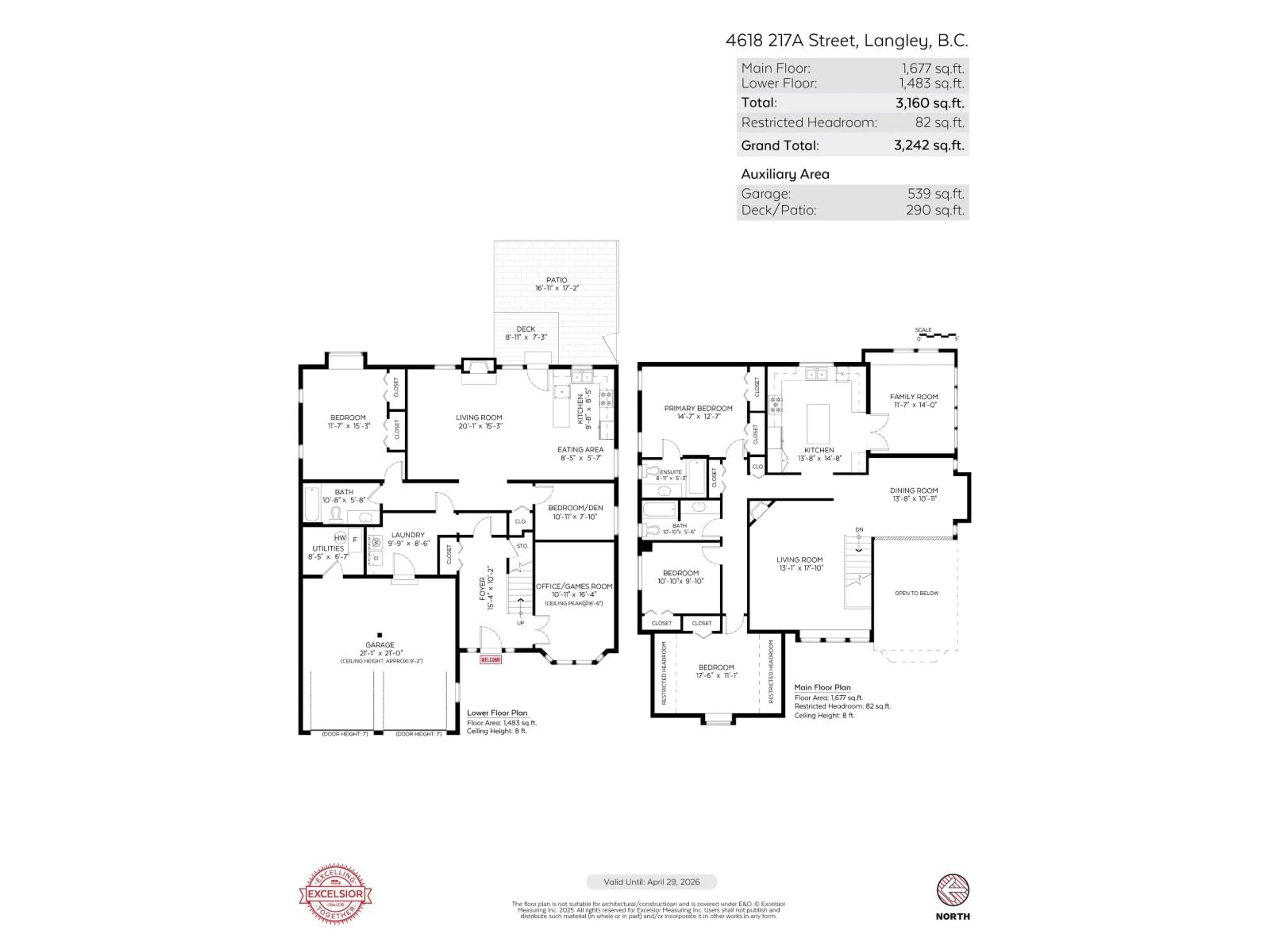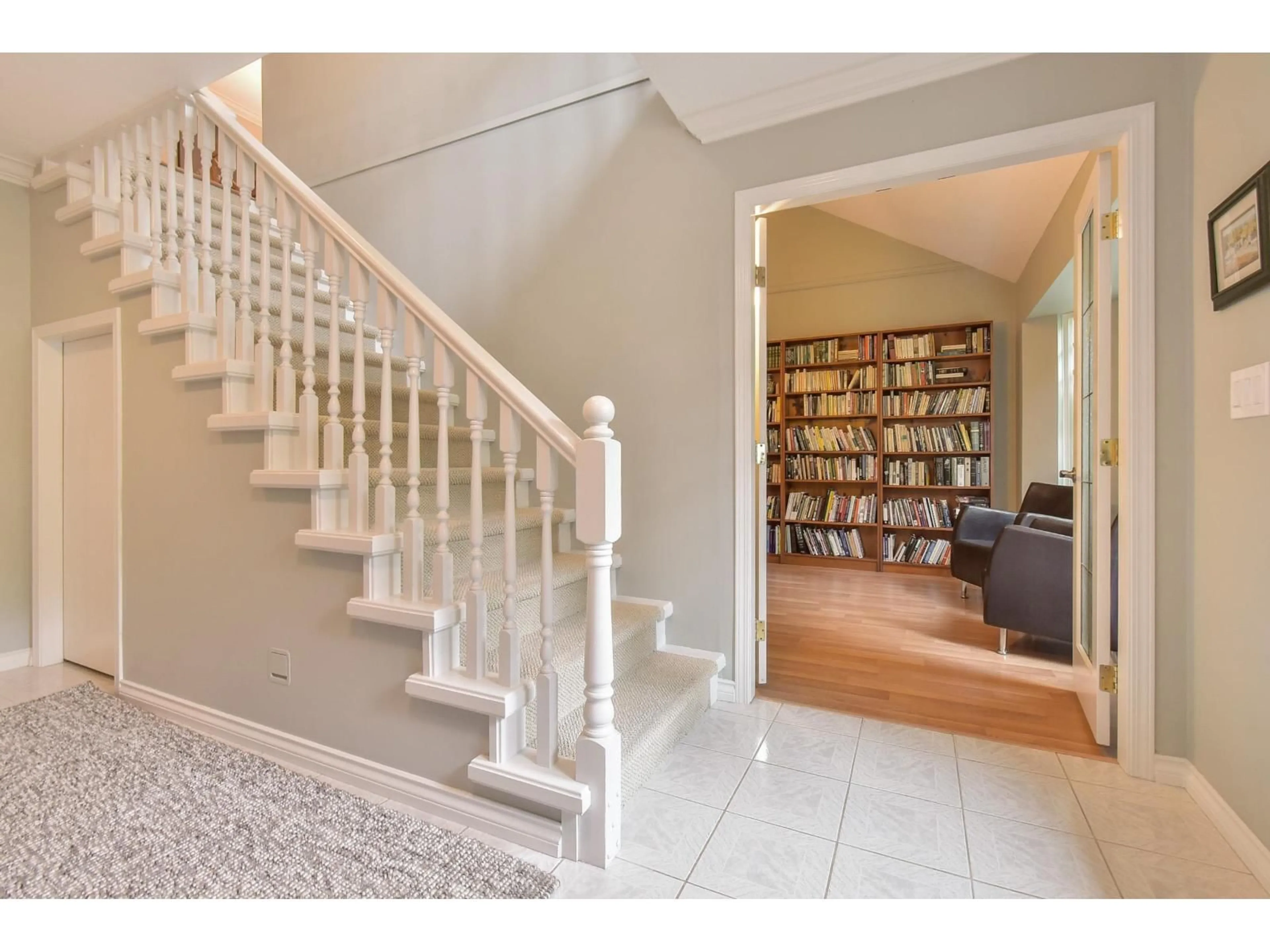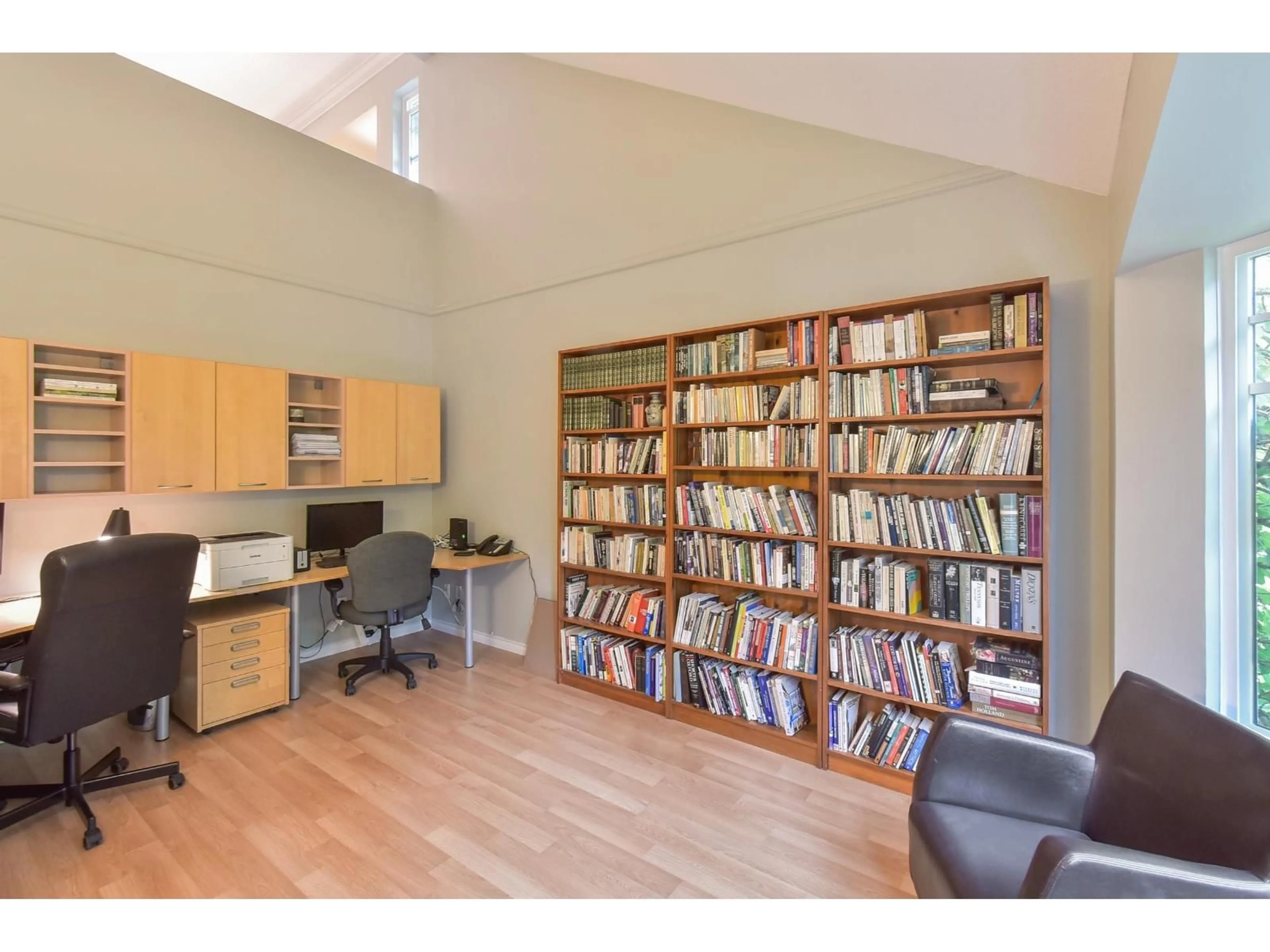4618 217A, Langley, British Columbia V3A2N7
Contact us about this property
Highlights
Estimated valueThis is the price Wahi expects this property to sell for.
The calculation is powered by our Instant Home Value Estimate, which uses current market and property price trends to estimate your home’s value with a 90% accuracy rate.Not available
Price/Sqft$555/sqft
Monthly cost
Open Calculator
Description
Updated southwest exposed Murrayville home with a beautiful bright main flr level entry in-law suite & over 1700 sq ft on upper level. Upper level has been renovated with wide plank H/W flooring & custom millwork, professionally designed kitchen w/white shaker cabinets, quartz counters, subway tile backsplash, stainless steel appliances & solid oak island. Bright family room off kitchen with many big windows. 3 bedrooms up. Ground level features an office/games room & a 2 bedroom garden suite. Its modern kitchen has S/S appliances, shared laundry, a private patio, and separate driveway on 46 Avenue. Exterior has new Hardie plank siding & wall shingles, windows & front door. 250K spent on renos - fact sheet available. (id:39198)
Property Details
Interior
Features
Exterior
Parking
Garage spaces -
Garage type -
Total parking spaces 6
Property History
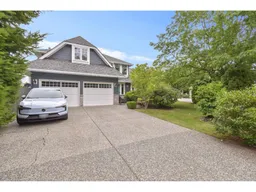 31
31
