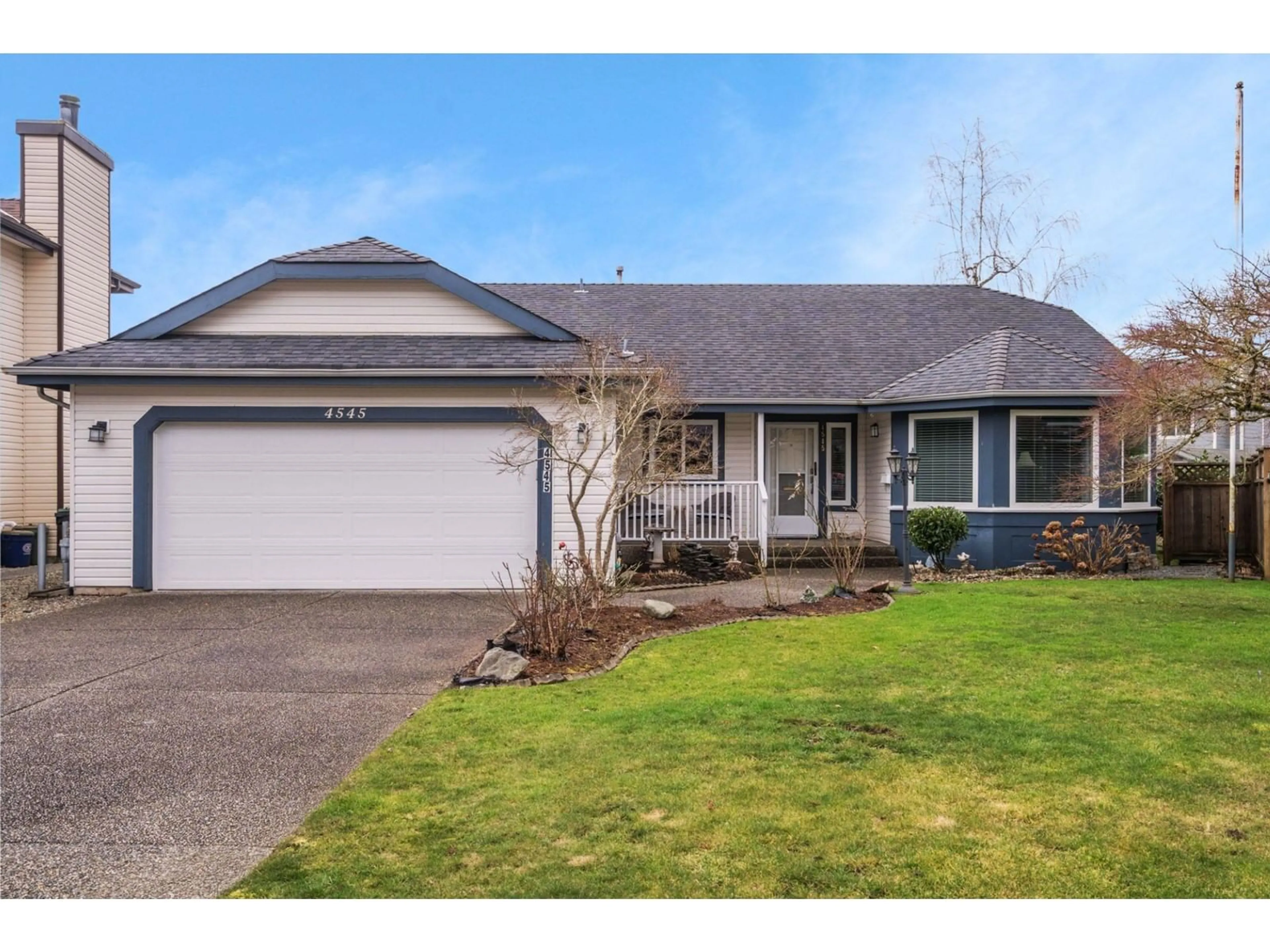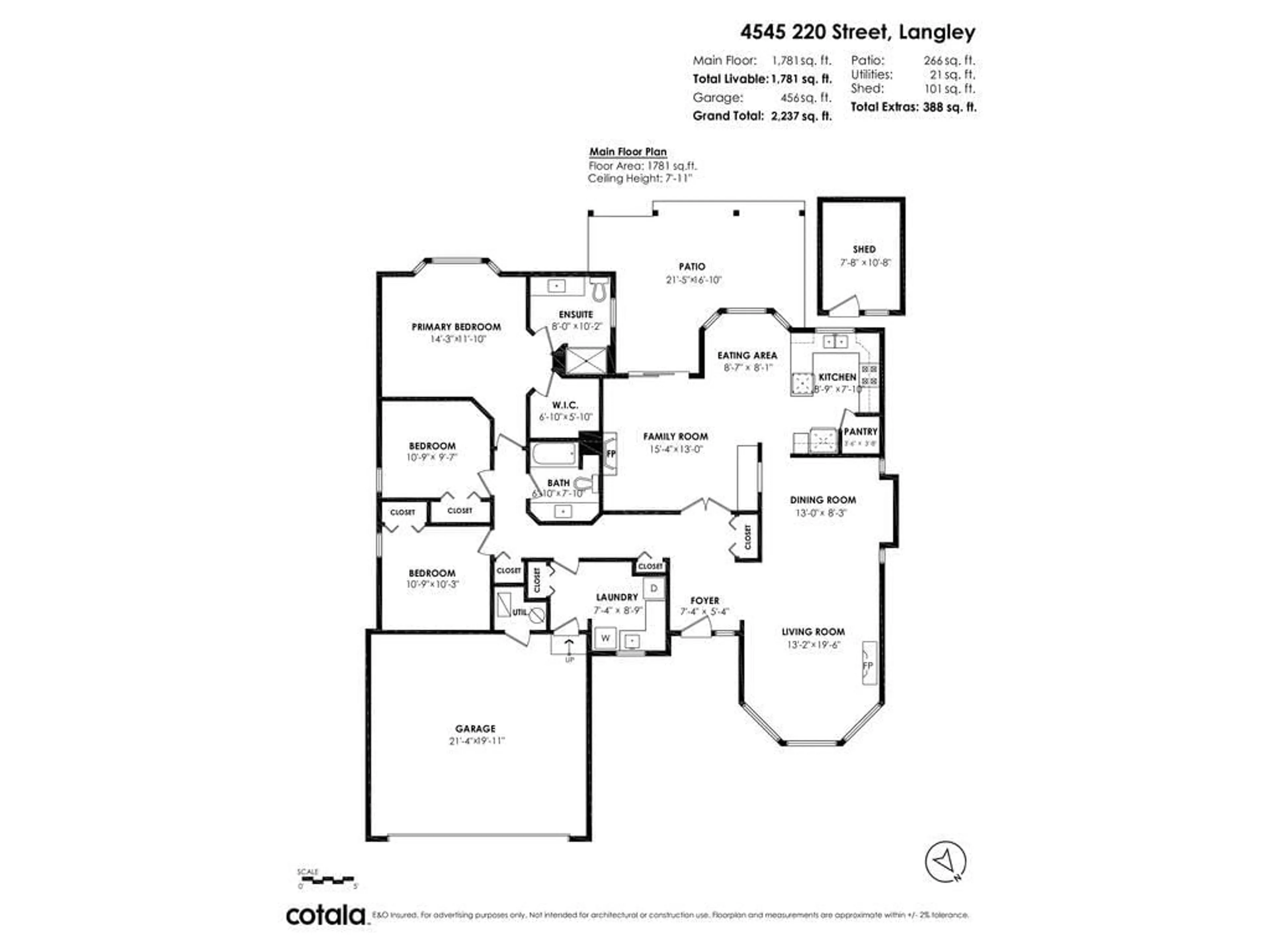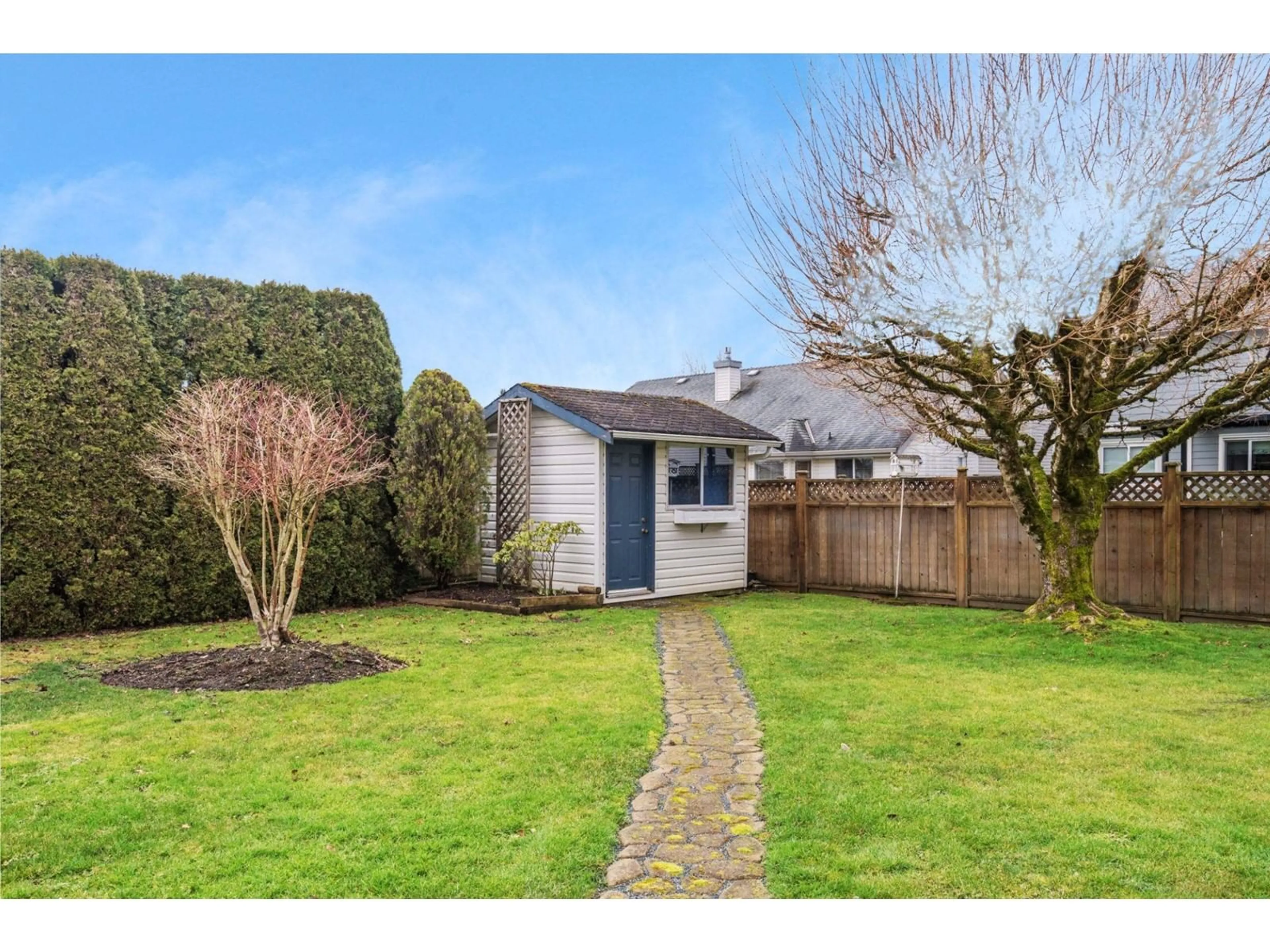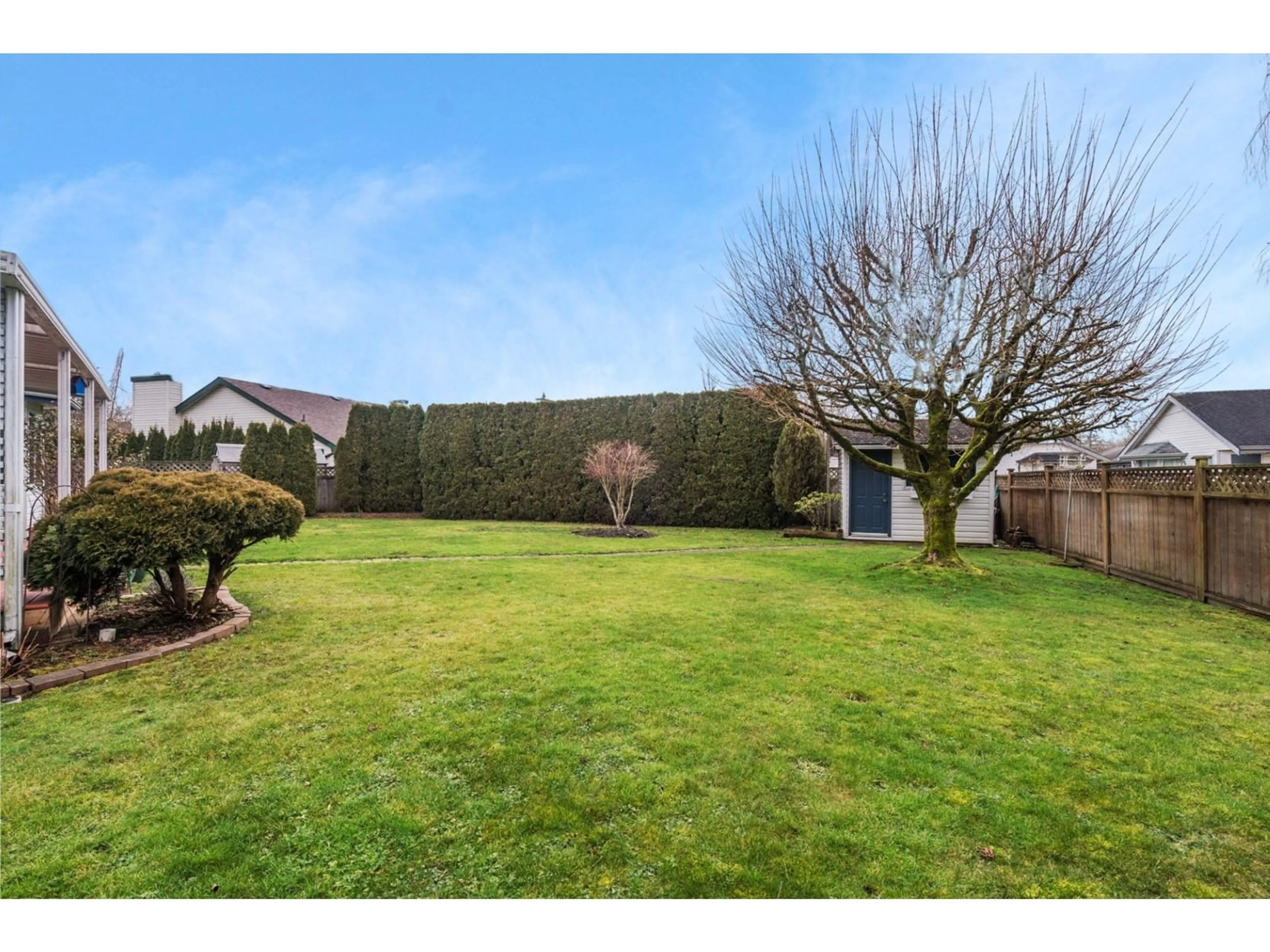4545 220, Langley, British Columbia V3A9H3
Contact us about this property
Highlights
Estimated ValueThis is the price Wahi expects this property to sell for.
The calculation is powered by our Instant Home Value Estimate, which uses current market and property price trends to estimate your home’s value with a 90% accuracy rate.Not available
Price/Sqft$824/sqft
Est. Mortgage$6,304/mo
Tax Amount (2024)$6,595/yr
Days On Market59 days
Description
Impeccably kept 1,781 sqft rancher nestled on a quiet cul-de-sac in a fantastic neighborhood in upper Murrayville. Beautifully landscaped 9,698 sf lot, in-ground sprinklers, huge private South West exposed rear yard & large covered patio with gas BBQ hookup, perfect for outdoor entertaining. Updates - hot water tank, Pex piping, Centra windows, garage door & opener, spray foam insulation on crawl space walls & joists & some recent appliances. Traditional layout features a spacious family room & eating area off the kitchen with a large walk-in pantry for ample storage. Dining & living rooms blend seamlessly, creating an inviting great room with a cozy gas fireplace. Three generously sized bedrooms, including a primary suite with a walk-in closet, sitting area & ensuite with large walk-in shower. Loads of parking - Double garage & long driveway. Easy walking distance to golf course, tennis court, parks, shopping & schools, this home is a perfect blend of comfort and convenience. (id:39198)
Property Details
Interior
Features
Exterior
Parking
Garage spaces -
Garage type -
Total parking spaces 6
Property History
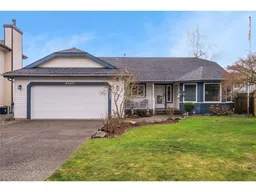 39
39
