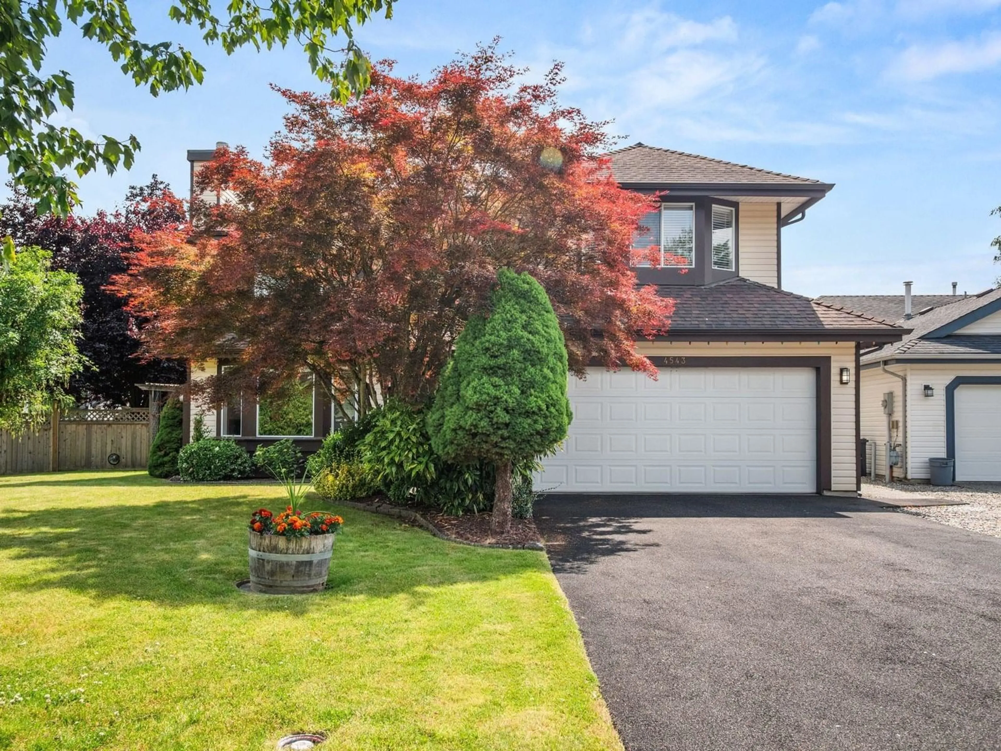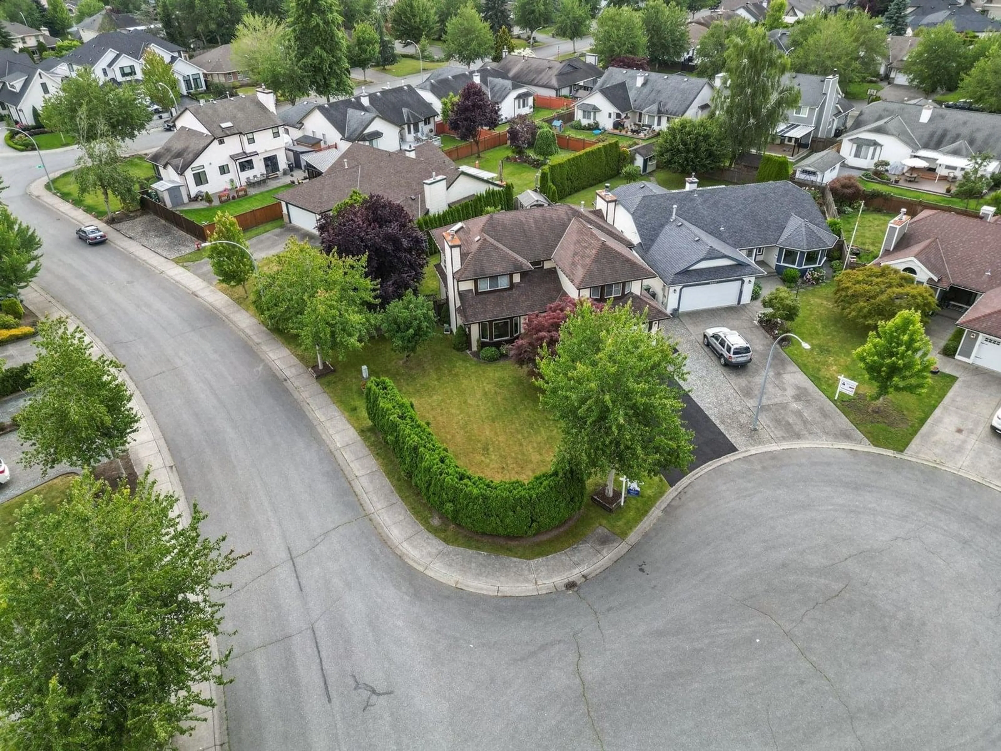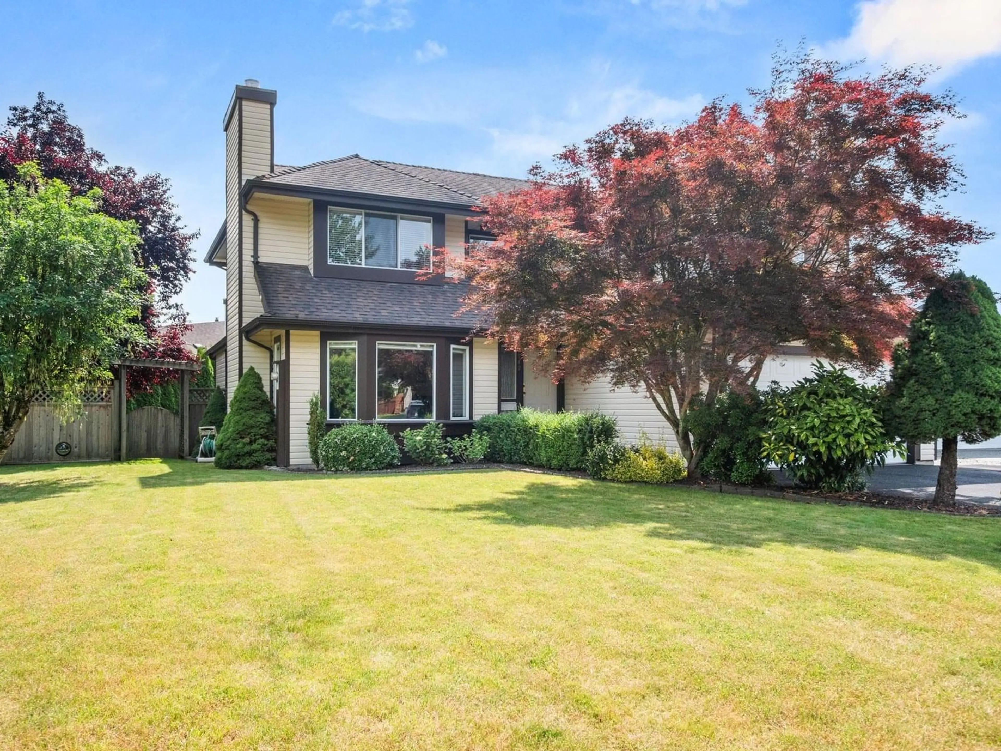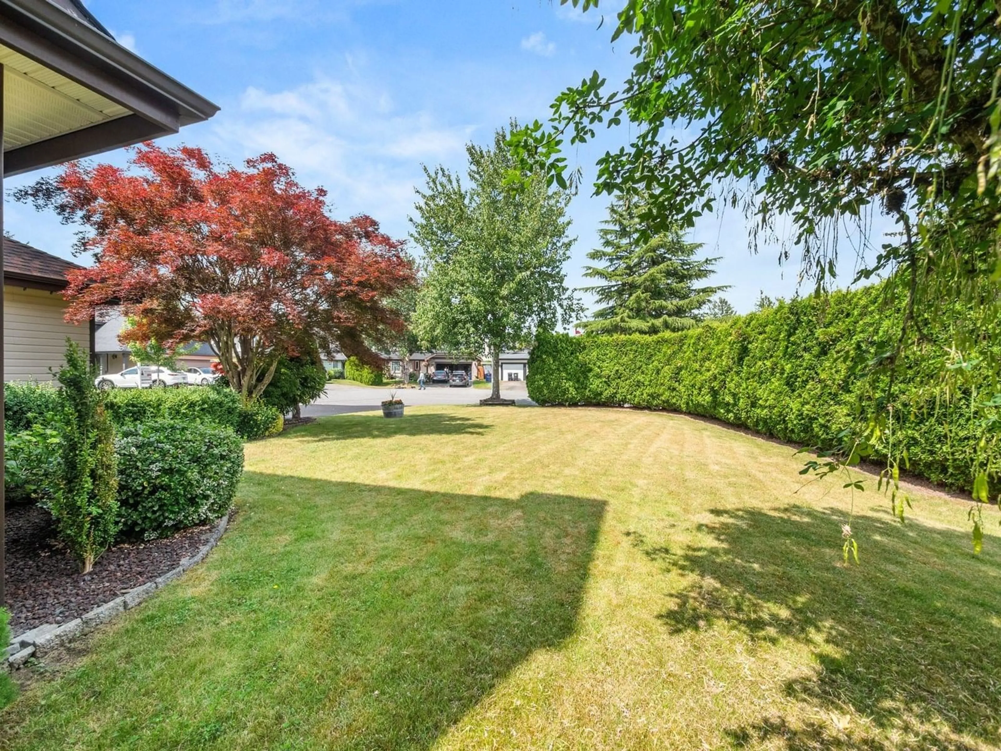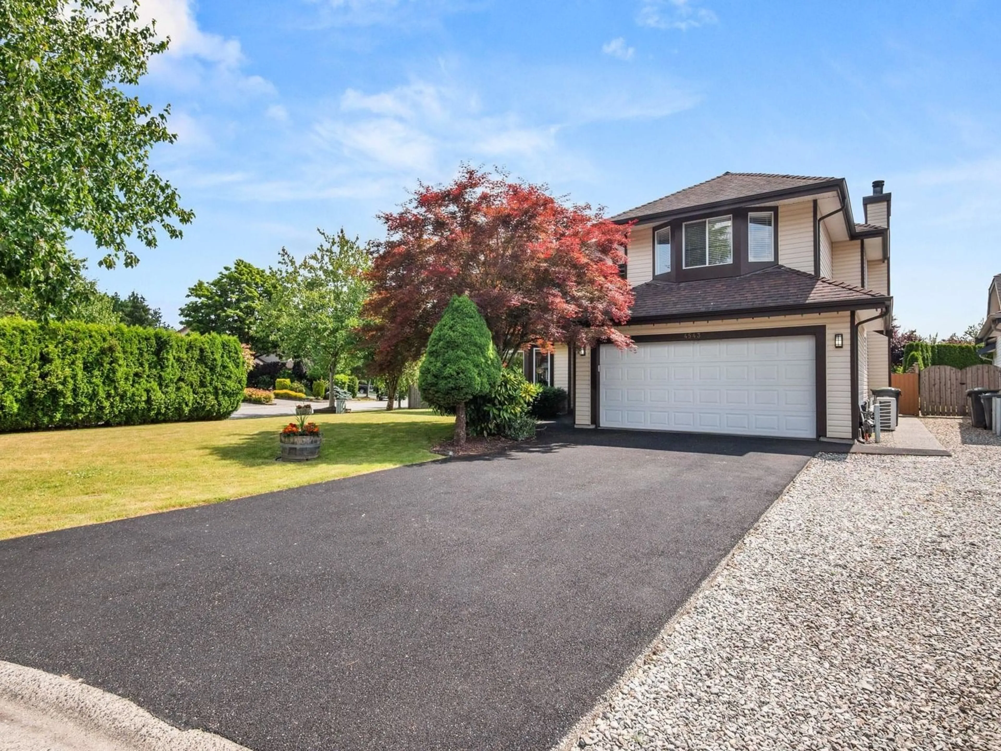4543 220, Langley, British Columbia V3A9H3
Contact us about this property
Highlights
Estimated valueThis is the price Wahi expects this property to sell for.
The calculation is powered by our Instant Home Value Estimate, which uses current market and property price trends to estimate your home’s value with a 90% accuracy rate.Not available
Price/Sqft$672/sqft
Monthly cost
Open Calculator
Description
Live the Murrayville dream! CORNER, CUL-DE-SAC lot, beautifully-landscaped w/ privacy hedges & gorgeous mature trees. The manicured lawns & new rubber driveway will make you want to walk around barefoot all day! Inside is drenched w/ natural light from the many NEW windows. Main flr feat: formal living/dining rm w/ gas FP, gleaming dark laminate flrs, powder rm, & reno'd kitchen w/ granite counters, eating bar, & pantry. Family rm w/ wood FP leads to your DREAM BACKYARD w/ weather-proof sundeck & metal gazebo w/ TV & lighting, & storage shed. Upstairs is 4 beds, incl. large primary w/ WI closet & Ensuite, & a HUGE recroom. Other feat: New HE furnace/ Central AC, 220amp EV charger in dbl garage, & endless storage in the crawlspace. (id:39198)
Property Details
Interior
Features
Exterior
Parking
Garage spaces -
Garage type -
Total parking spaces 6
Property History
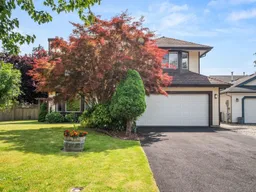 40
40
