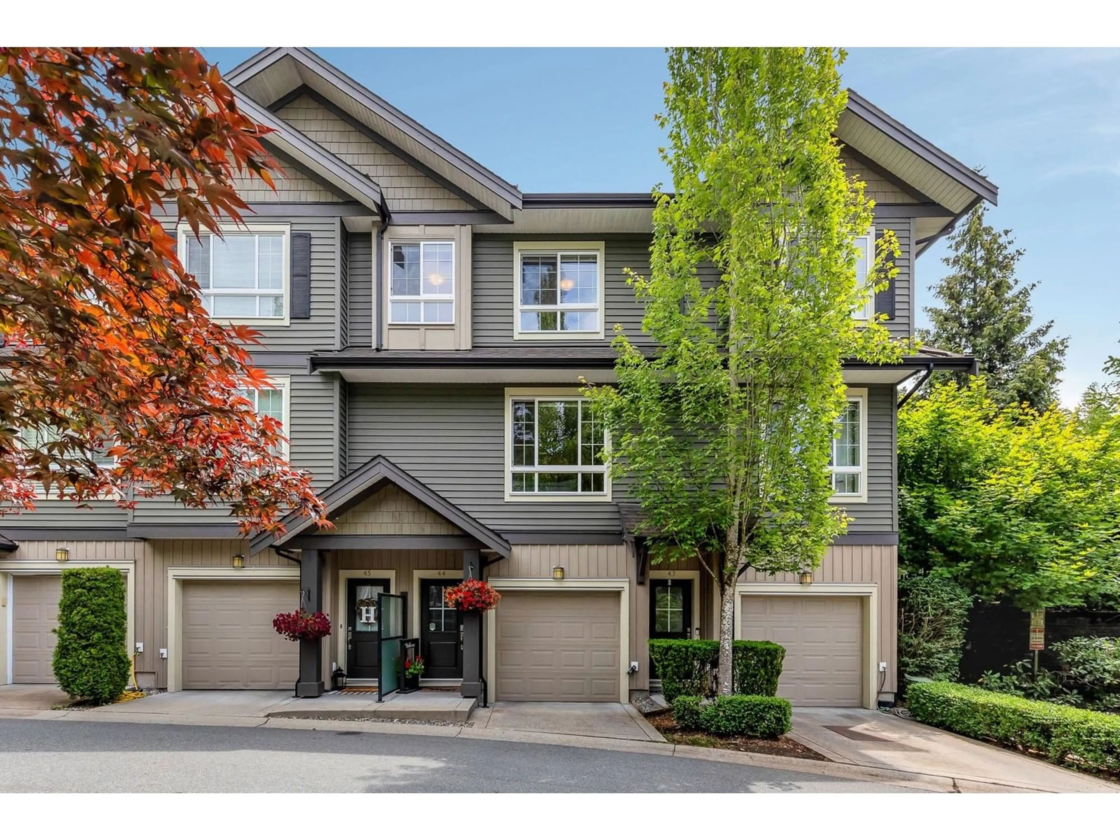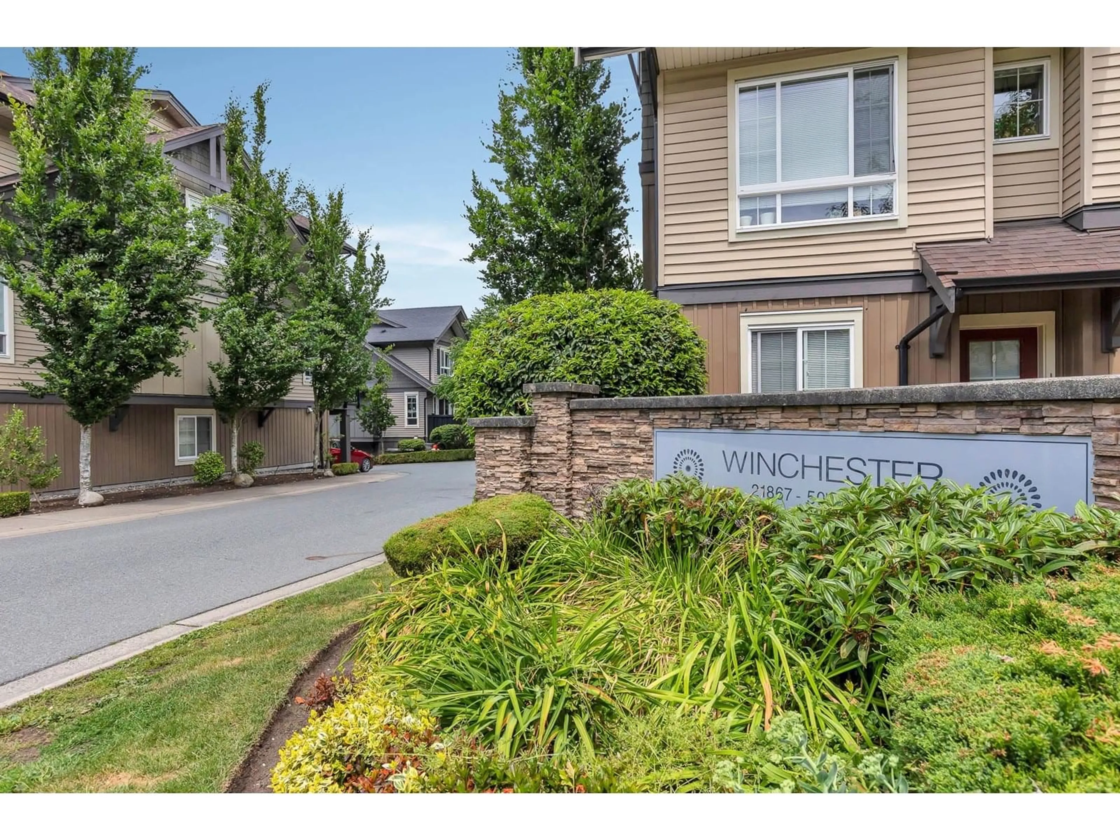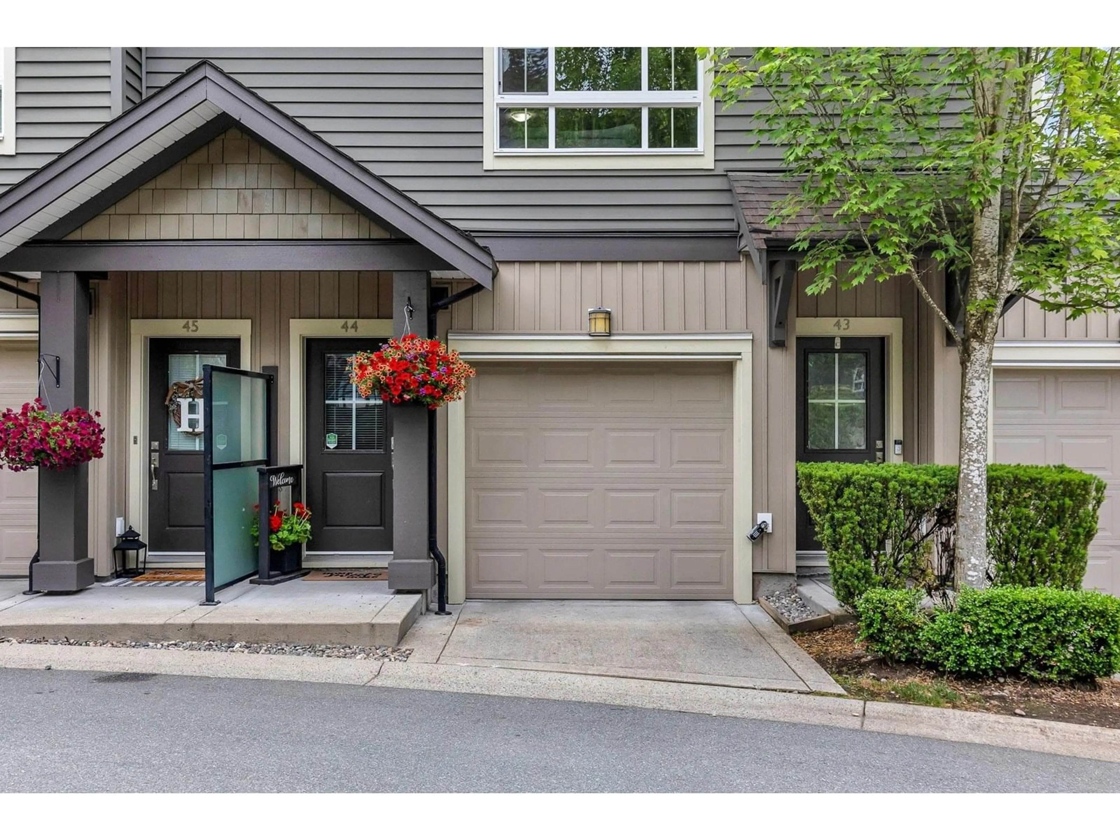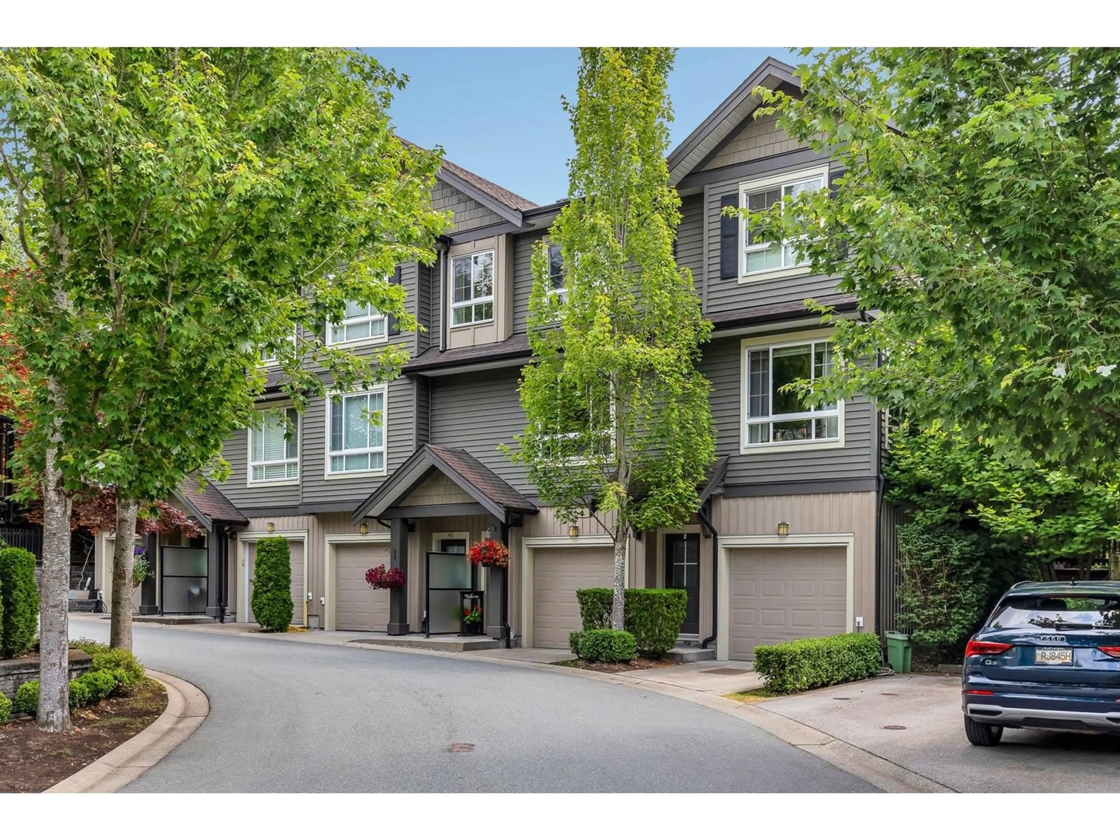44 - 21867 50, Langley, British Columbia V3A4T2
Contact us about this property
Highlights
Estimated valueThis is the price Wahi expects this property to sell for.
The calculation is powered by our Instant Home Value Estimate, which uses current market and property price trends to estimate your home’s value with a 90% accuracy rate.Not available
Price/Sqft$594/sqft
Monthly cost
Open Calculator
Description
Welcome to "Winchester", built by award winning Parklane Homes conveniently located in centrally located and historic Murrayville neighbourhood. Just minutes away from Fraser Hwy, Langley Memorial hospital and Langley City Centre and walking distance to top-rated schools, grocery stores, restaurants, and WC Blair rec centre & Pool. Great location in the complex, this lovely 3 bedroom and 2 bath with walk out fenced yard from the kitchen is the perfect family home or great for a downsizer too! Open Floor plan on the main and 3 good sized bedrooms up. New Fridge, new blinds, new garburator. Oversized double tandem garage with lots of room for storage too. Pet friendly complex with no size restrictions on dogs! (id:39198)
Property Details
Interior
Features
Exterior
Parking
Garage spaces -
Garage type -
Total parking spaces 2
Condo Details
Amenities
Laundry - In Suite
Inclusions
Property History
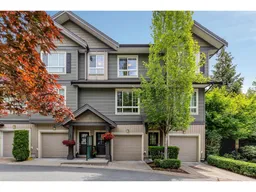 32
32
