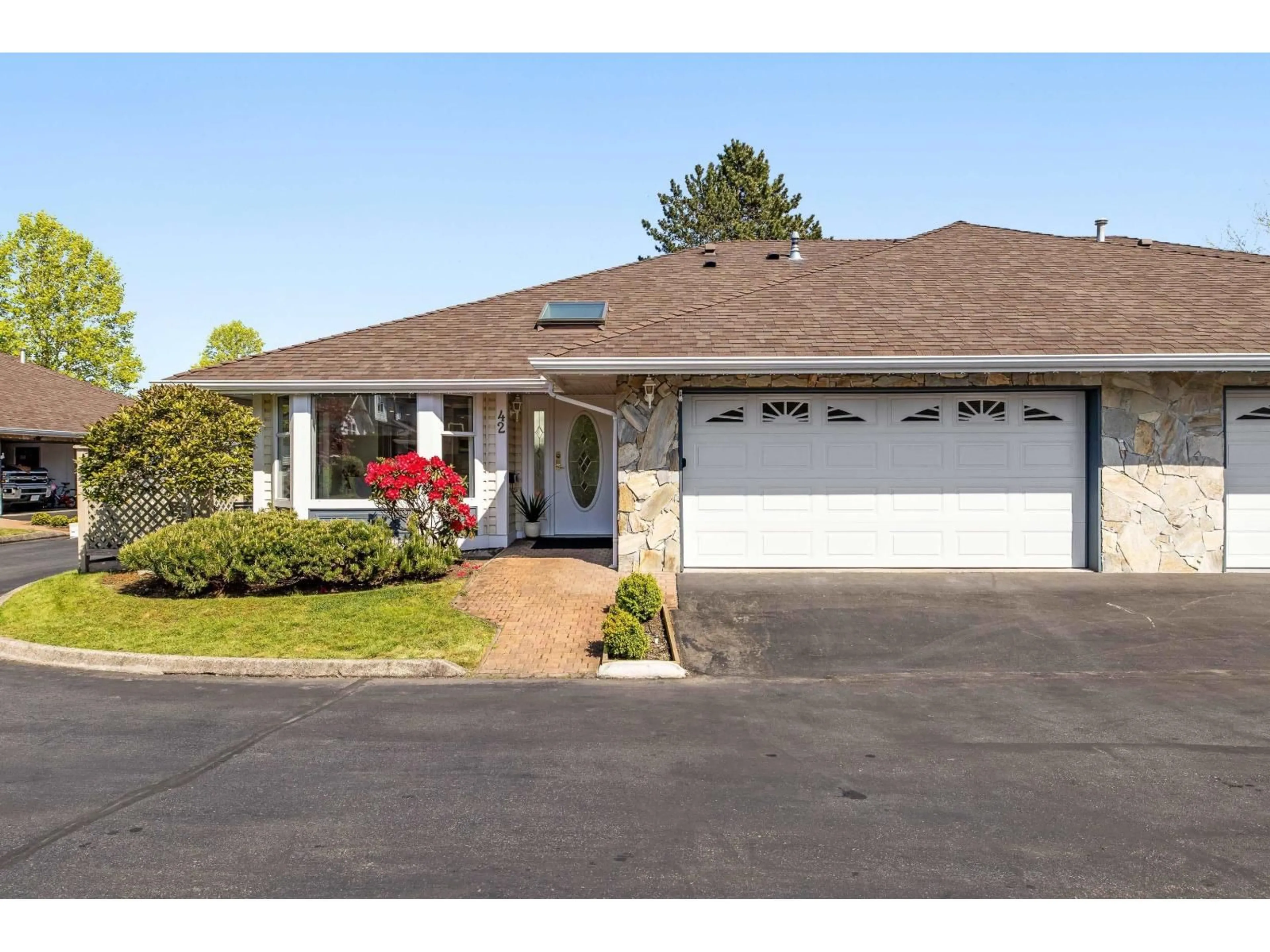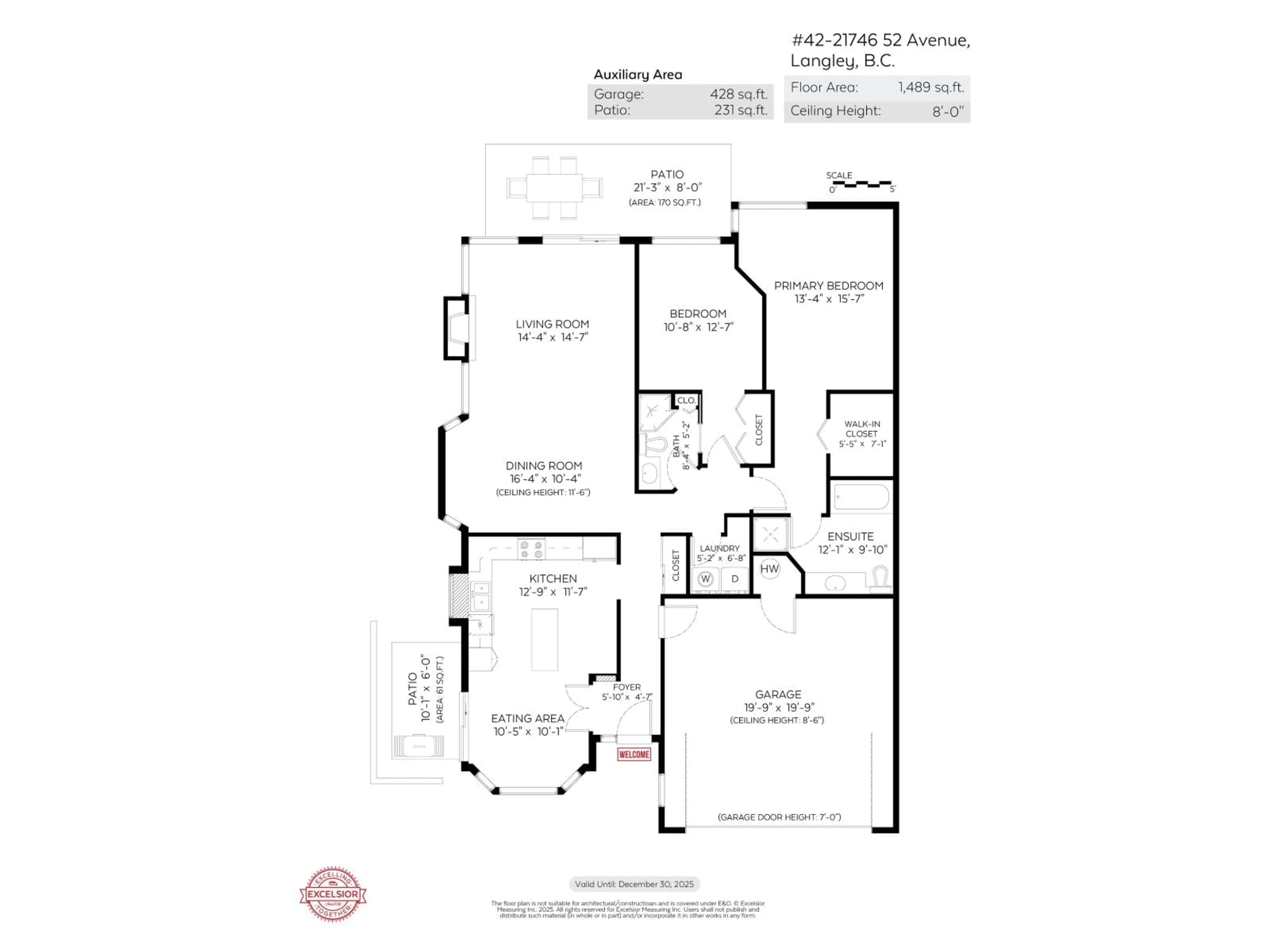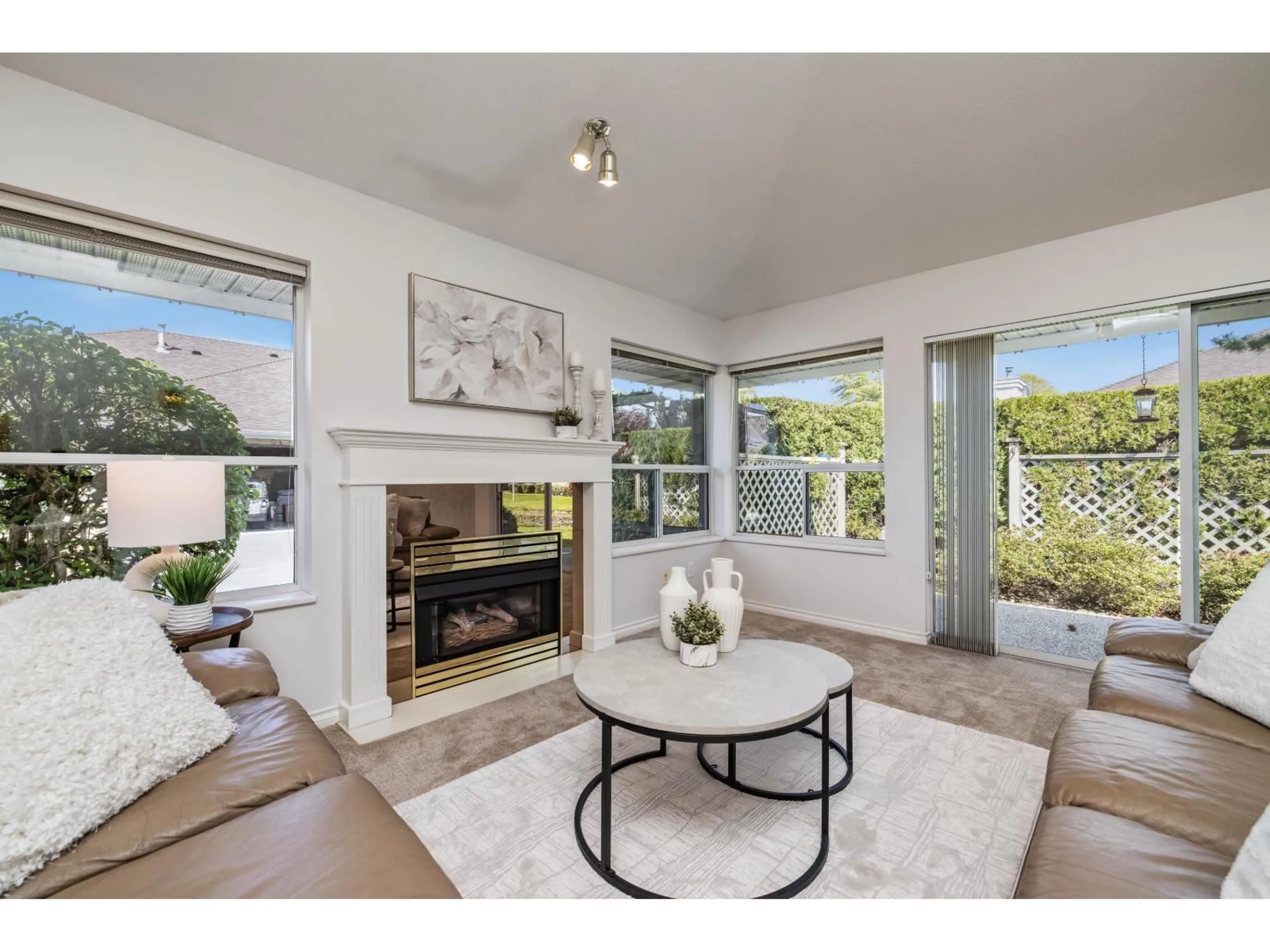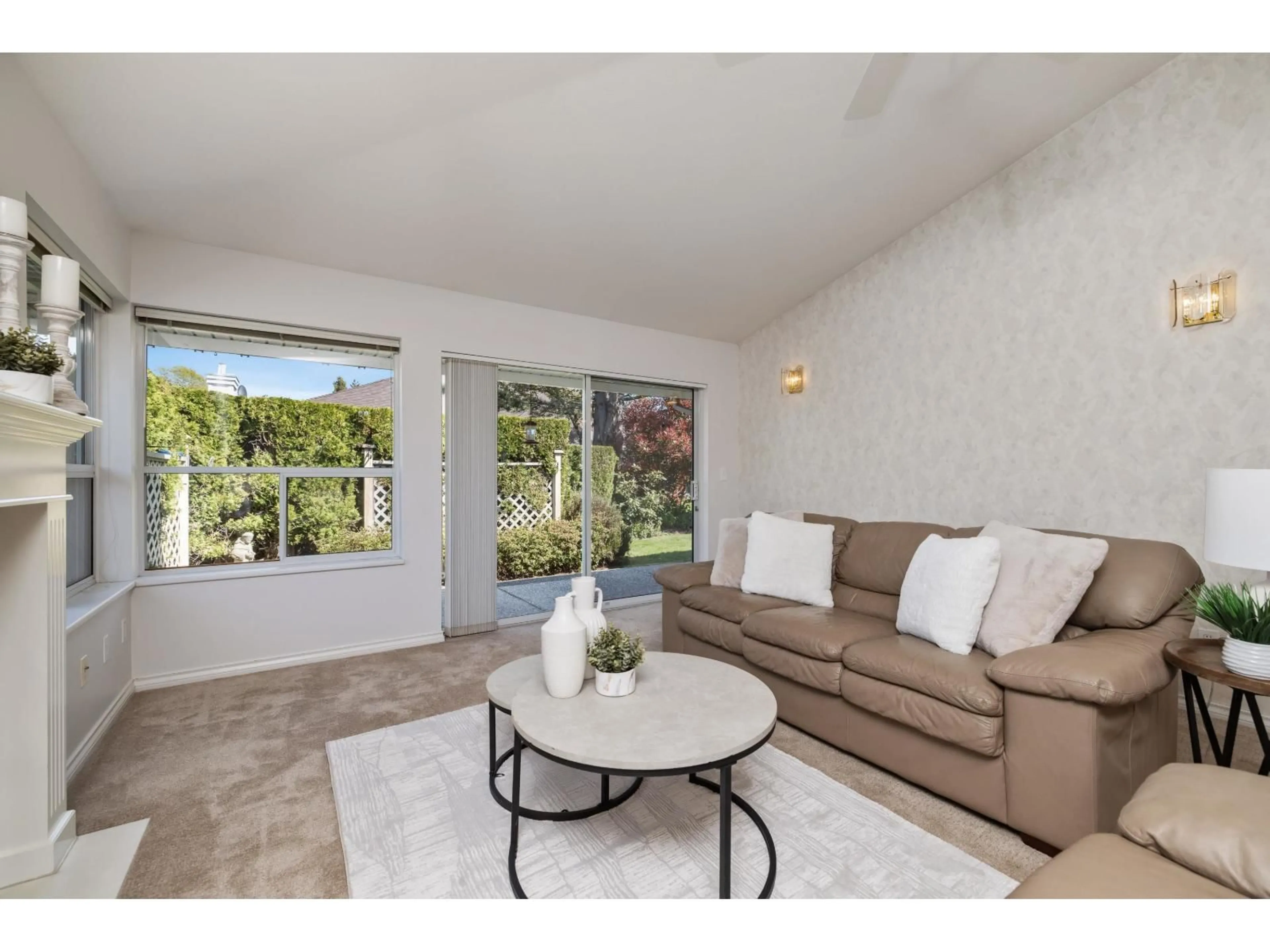42 - 21746 52, Langley, British Columbia V2Y1L4
Contact us about this property
Highlights
Estimated valueThis is the price Wahi expects this property to sell for.
The calculation is powered by our Instant Home Value Estimate, which uses current market and property price trends to estimate your home’s value with a 90% accuracy rate.Not available
Price/Sqft$589/sqft
Monthly cost
Open Calculator
Description
Spacious 2 bedroom, 2 bathroom half-duplex style rancher townhouse in Murrayville's Glenwood Village Estates. This home boasts a huge living room w/ vaulted ceiling, gas fireplace, & glass sliding door access to a private rear patio w/ feature pond views. Large adjacent dining area; ideal for extended family gatherings. Renovated kitchen w/ white shaker cabinets, tile backsplash, island, & adjacent bright & cheery eating area w/ bay window & glass sliding door to a side patio. 2 spacious bedrooms including primary w/ 4-pc ensuite & walk-in closet. New on-demand hot water/heating system! Double side-by-side garage & RV parking in the complex. Small dog or cat allowed! Enjoy this quiet, security-gated 55+ community close to hospital, medical offices, shopping, WC Blair pool, & recreation. (id:39198)
Property Details
Interior
Features
Exterior
Parking
Garage spaces -
Garage type -
Total parking spaces 2
Condo Details
Amenities
Recreation Centre, Laundry - In Suite
Inclusions
Property History
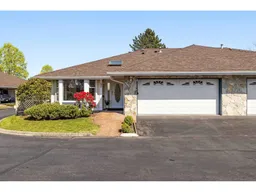 38
38
