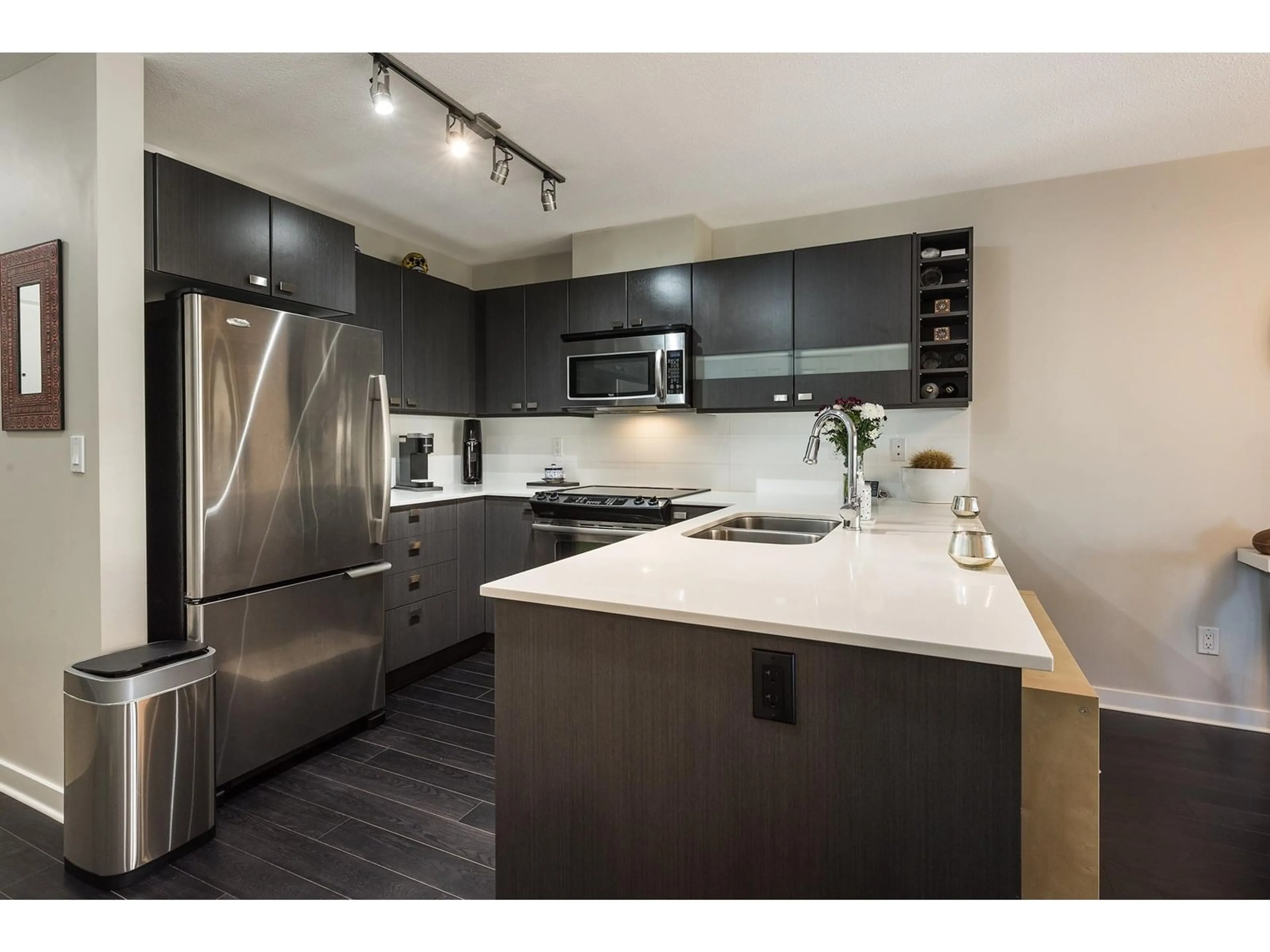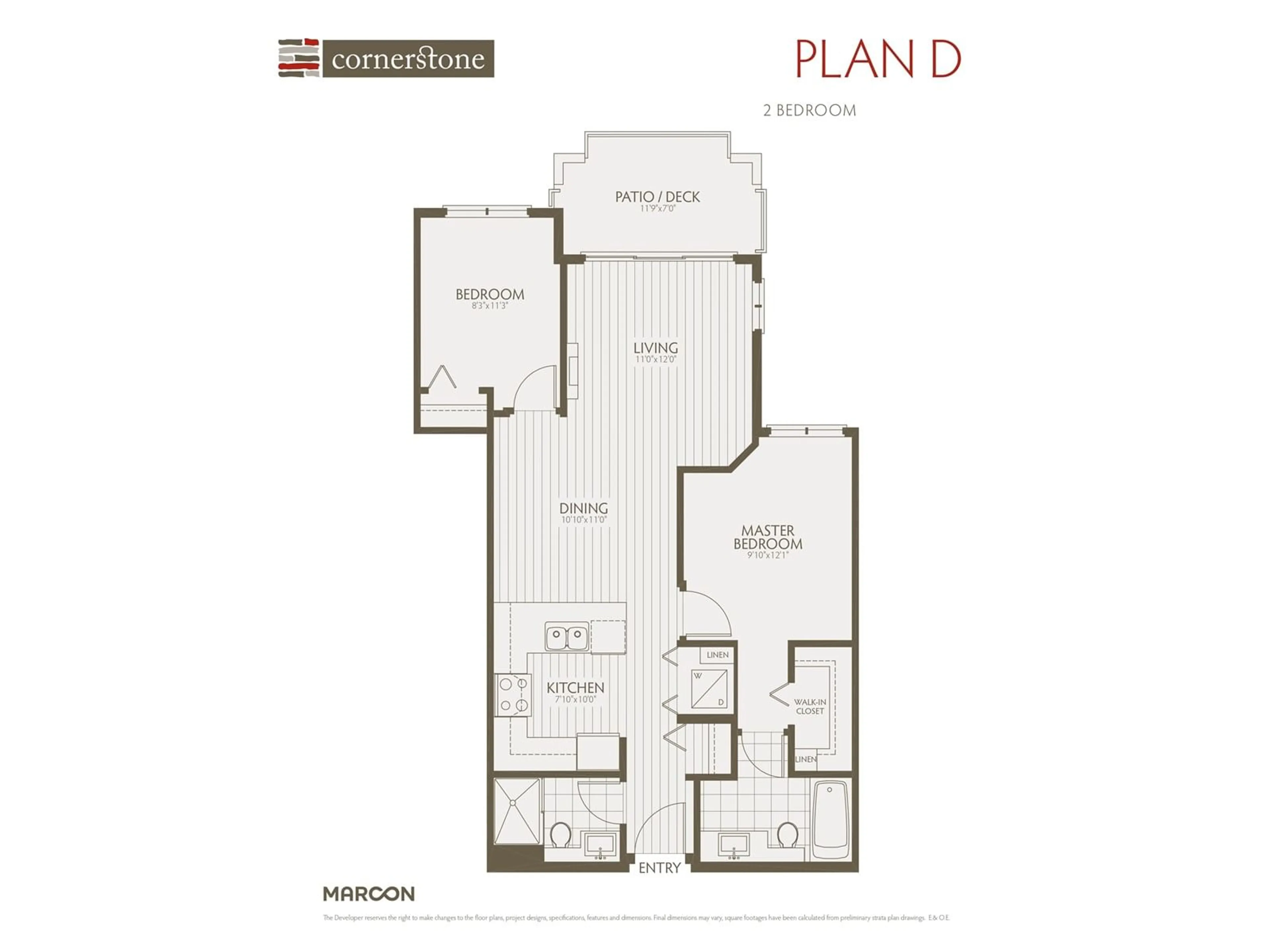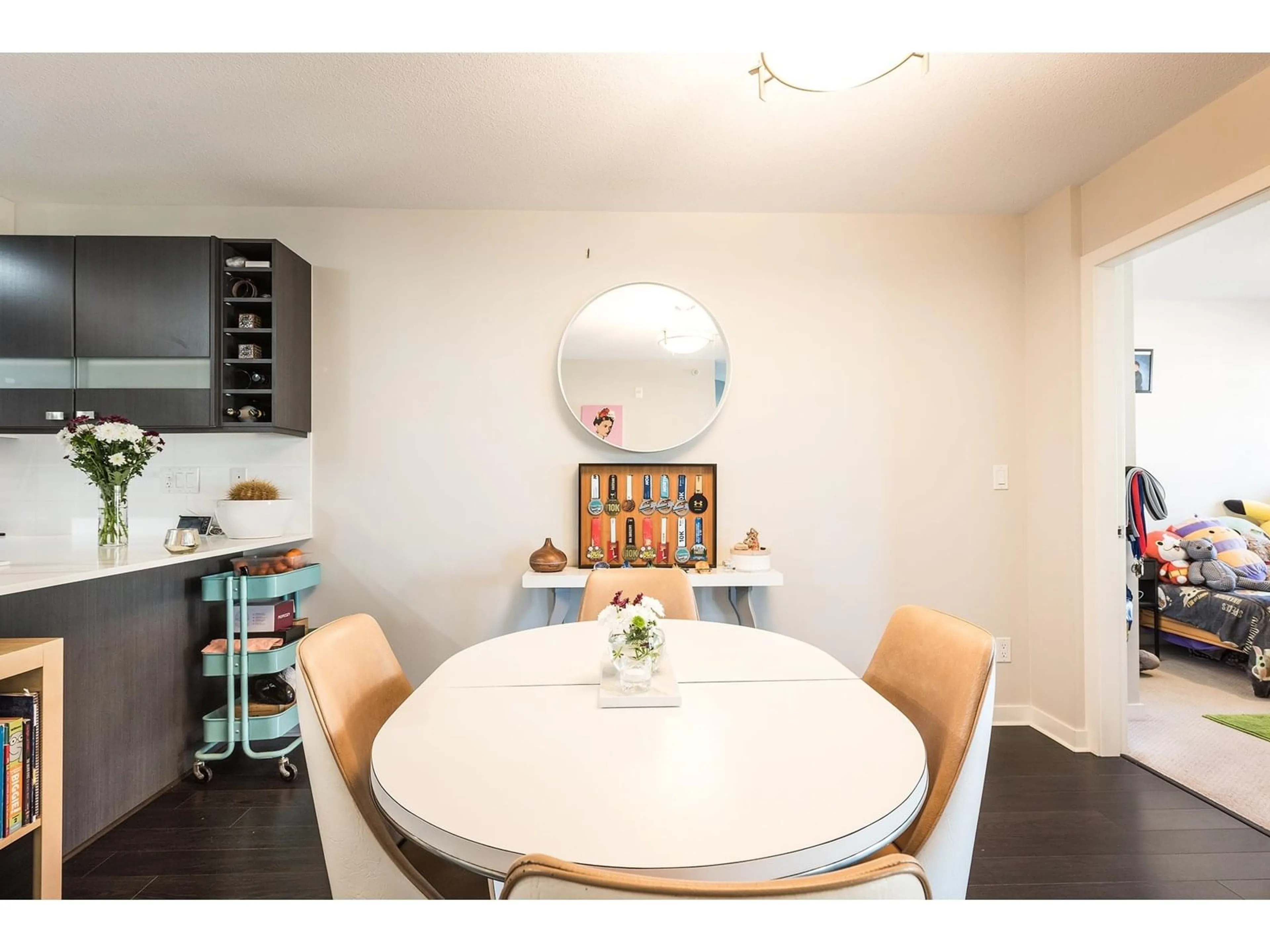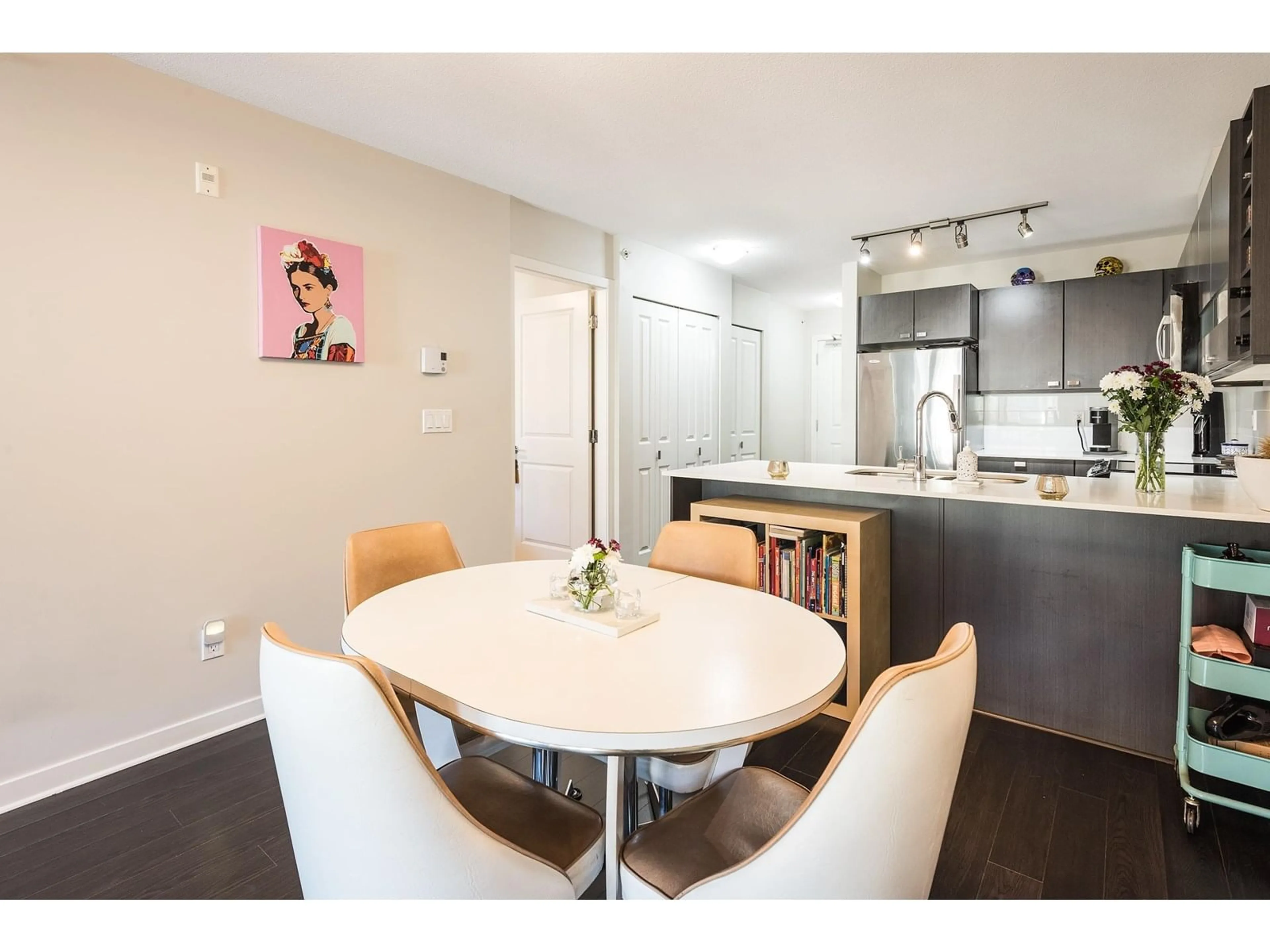417 - 21009 56, Langley, British Columbia V3A0C9
Contact us about this property
Highlights
Estimated valueThis is the price Wahi expects this property to sell for.
The calculation is powered by our Instant Home Value Estimate, which uses current market and property price trends to estimate your home’s value with a 90% accuracy rate.Not available
Price/Sqft$644/sqft
Monthly cost
Open Calculator
Description
Discover this top-floor 2-bedroom, 2-bathroom condo in a prime, well-maintained building. The open-concept layout bathes the space in natural light. The kitchen boasts quartz countertops, stainless steel appliances, and a breakfast bar. The primary bedroom features a walk-in closet and a 4-piece ensuite, while the bedrooms are thoughtfully positioned on opposite sides for added privacy. Enjoy a large covered balcony, in-suite laundry, and a storage locker. Pet-friendly building with EV chargers and secure underground parking. Quick access to Highways 1, 10, Fraser Highway, and the future SkyTrain. Steps from transit, all levels of schools, Canlan Ice Sports, parks, and shopping. Ideal for families or investors seeking a prime opportunity. (id:39198)
Property Details
Interior
Features
Exterior
Parking
Garage spaces -
Garage type -
Total parking spaces 1
Condo Details
Amenities
Storage - Locker, Laundry - In Suite
Inclusions
Property History
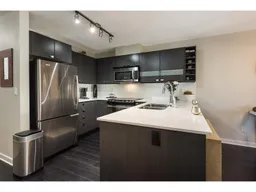 21
21
