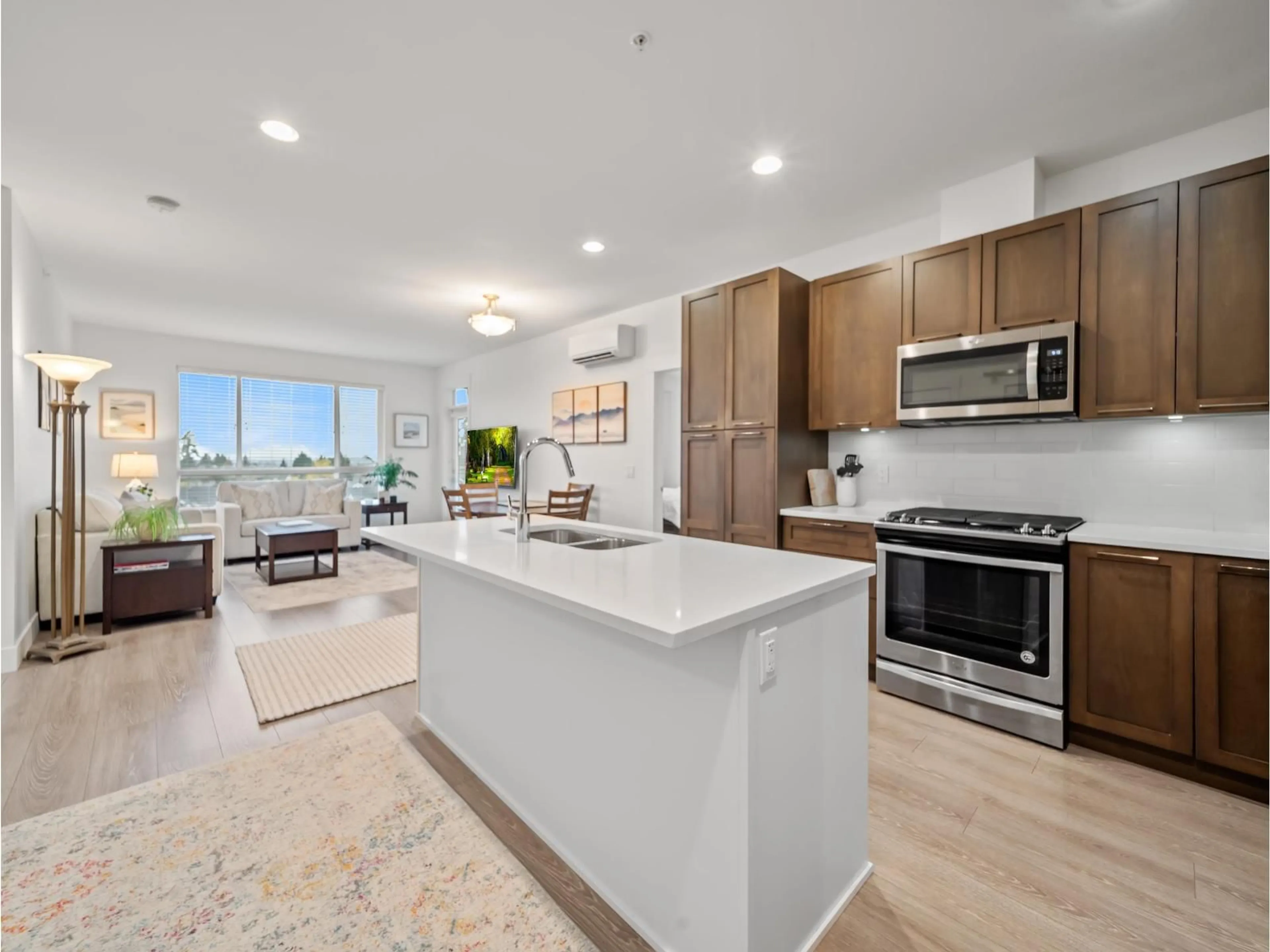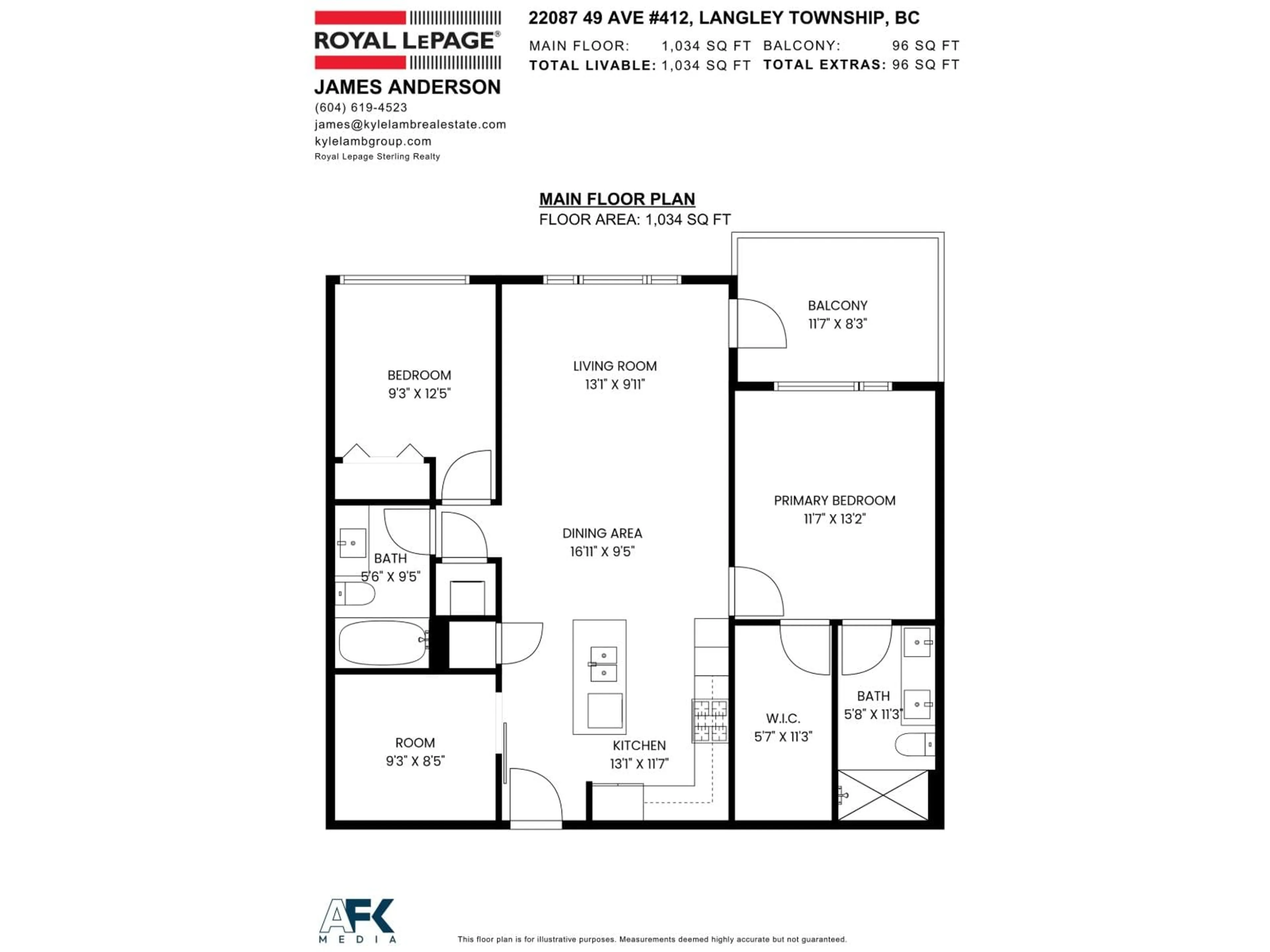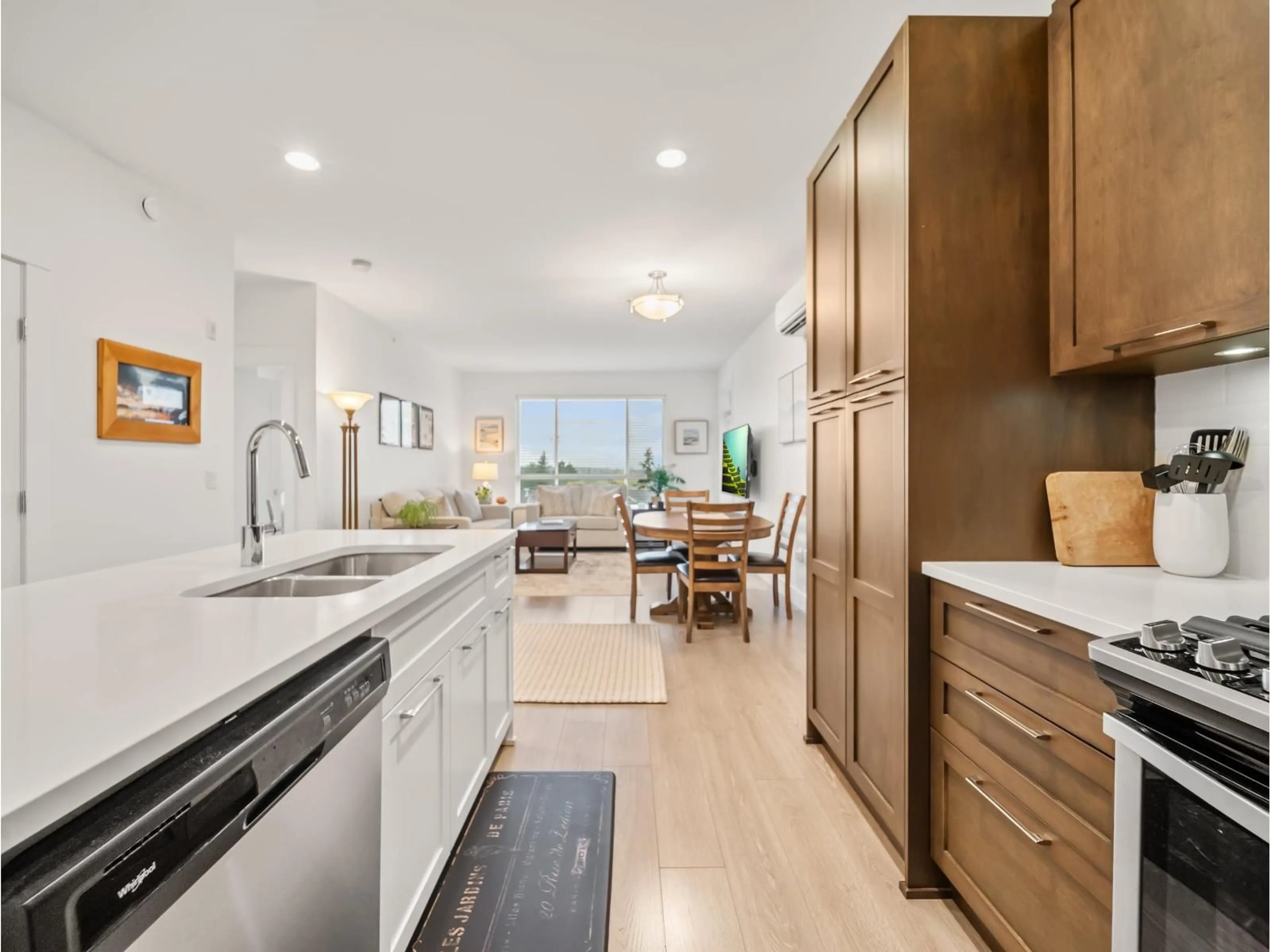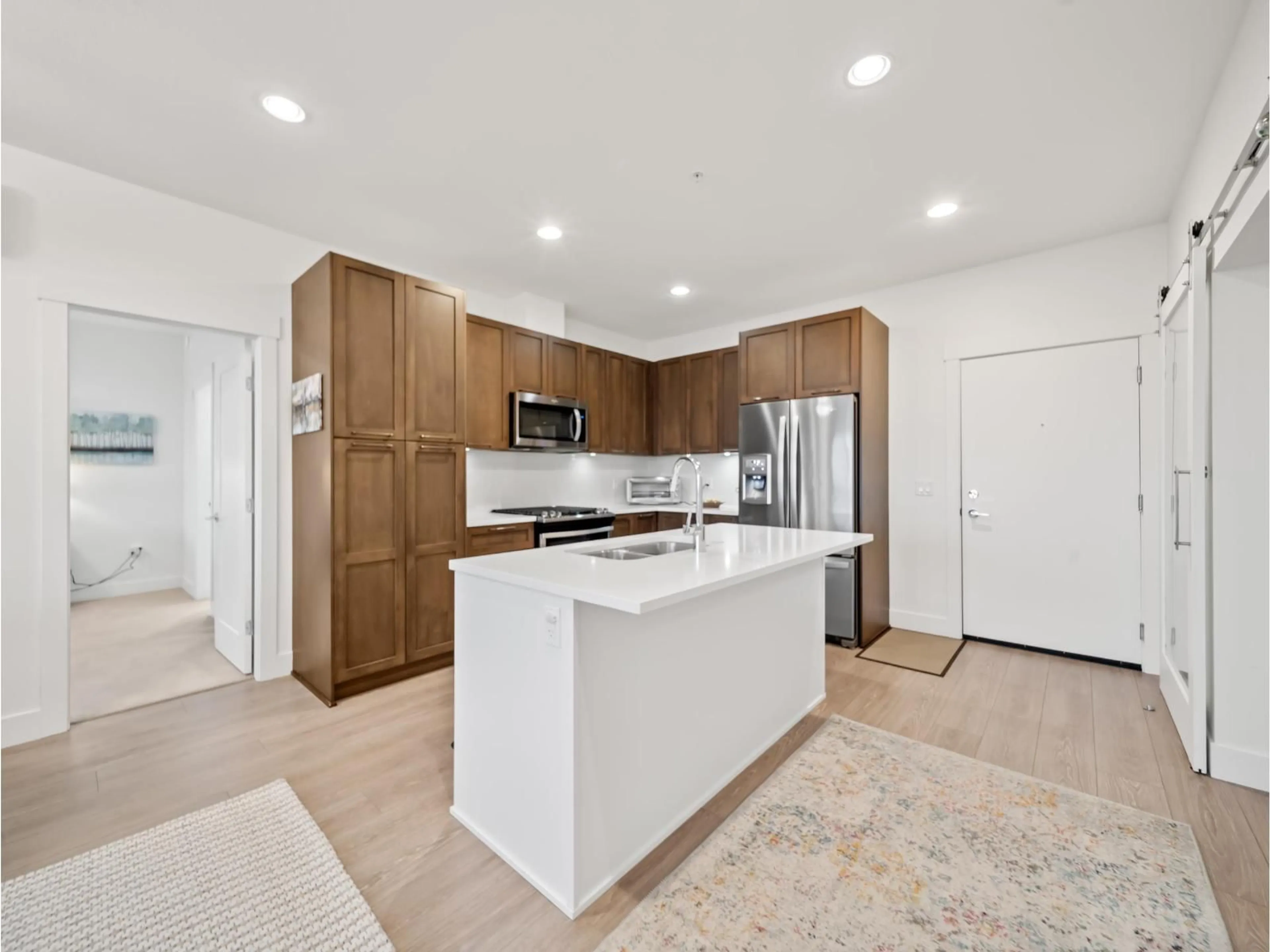412 - 22087 49, Langley, British Columbia V3A0K4
Contact us about this property
Highlights
Estimated valueThis is the price Wahi expects this property to sell for.
The calculation is powered by our Instant Home Value Estimate, which uses current market and property price trends to estimate your home’s value with a 90% accuracy rate.Not available
Price/Sqft$773/sqft
Monthly cost
Open Calculator
Description
Sunset views and peaceful privacy define this top-floor 2 bed, 2 bath penthouse at The Belmont by award-winning Infinity Properties. Set well back from Fraser Highway, this home offers a quiet, private balcony overlooking the city and mountains - the perfect spot to unwind and take in the evening light. Inside, you'll find a bright, open layout with 9 ft ceilings, quartz countertops, a large island, and air conditioning for year-round comfort. The primary bedroom features a large walk-in closet and ensuite. Complete with 2 parking stalls, a storage locker, and access to the clubhouse with lounge, pool table, and outdoor patio. Located just steps from WC Blair Rec Centre, Shoppers Drug Mart, Langley Memorial Hospital---this is penthouse living at its finest in the heart of Murrayville. (id:39198)
Property Details
Interior
Features
Exterior
Parking
Garage spaces -
Garage type -
Total parking spaces 2
Condo Details
Amenities
Storage - Locker, Laundry - In Suite, Air Conditioning, Clubhouse
Inclusions
Property History
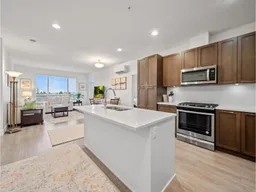 40
40
