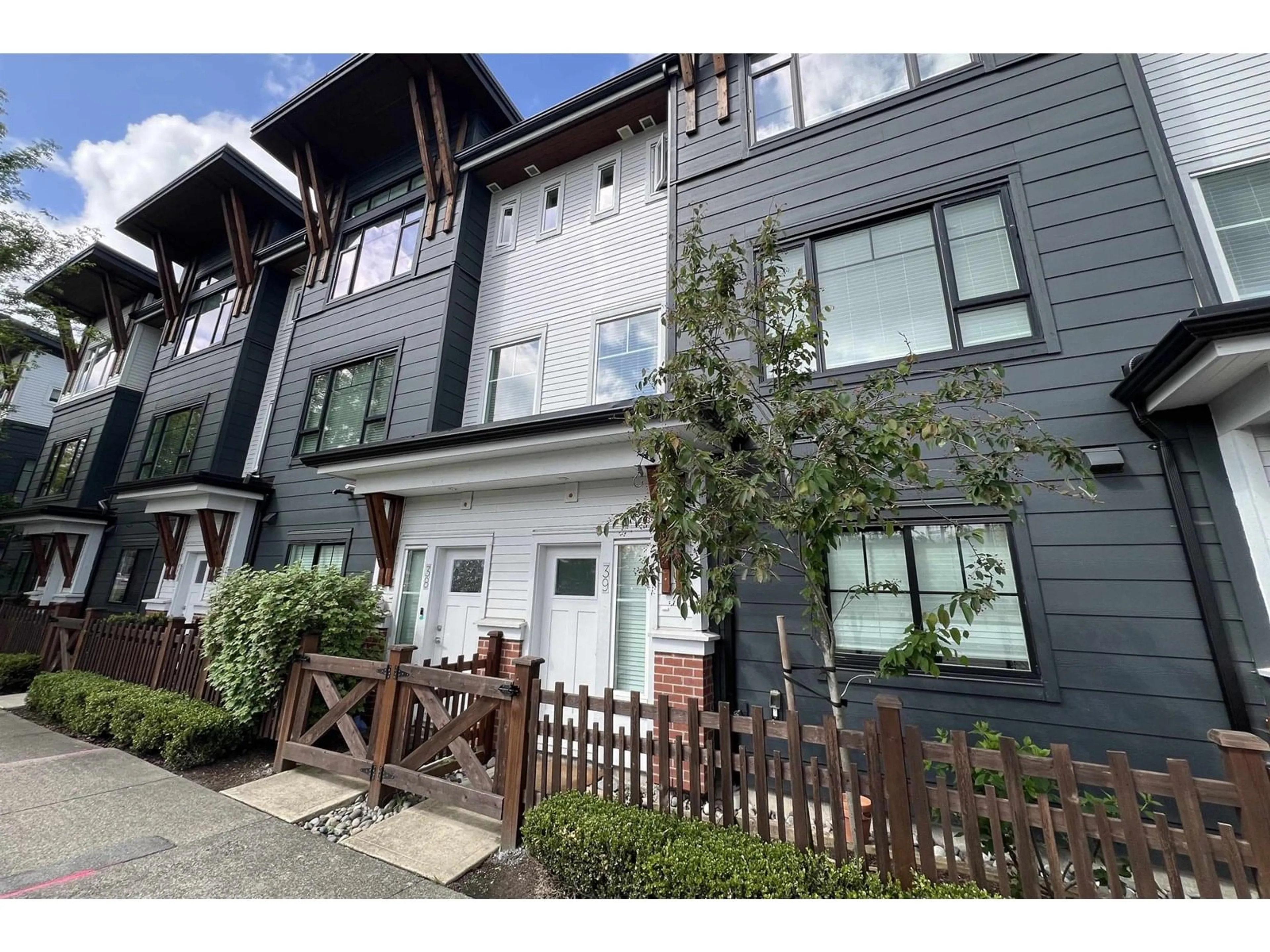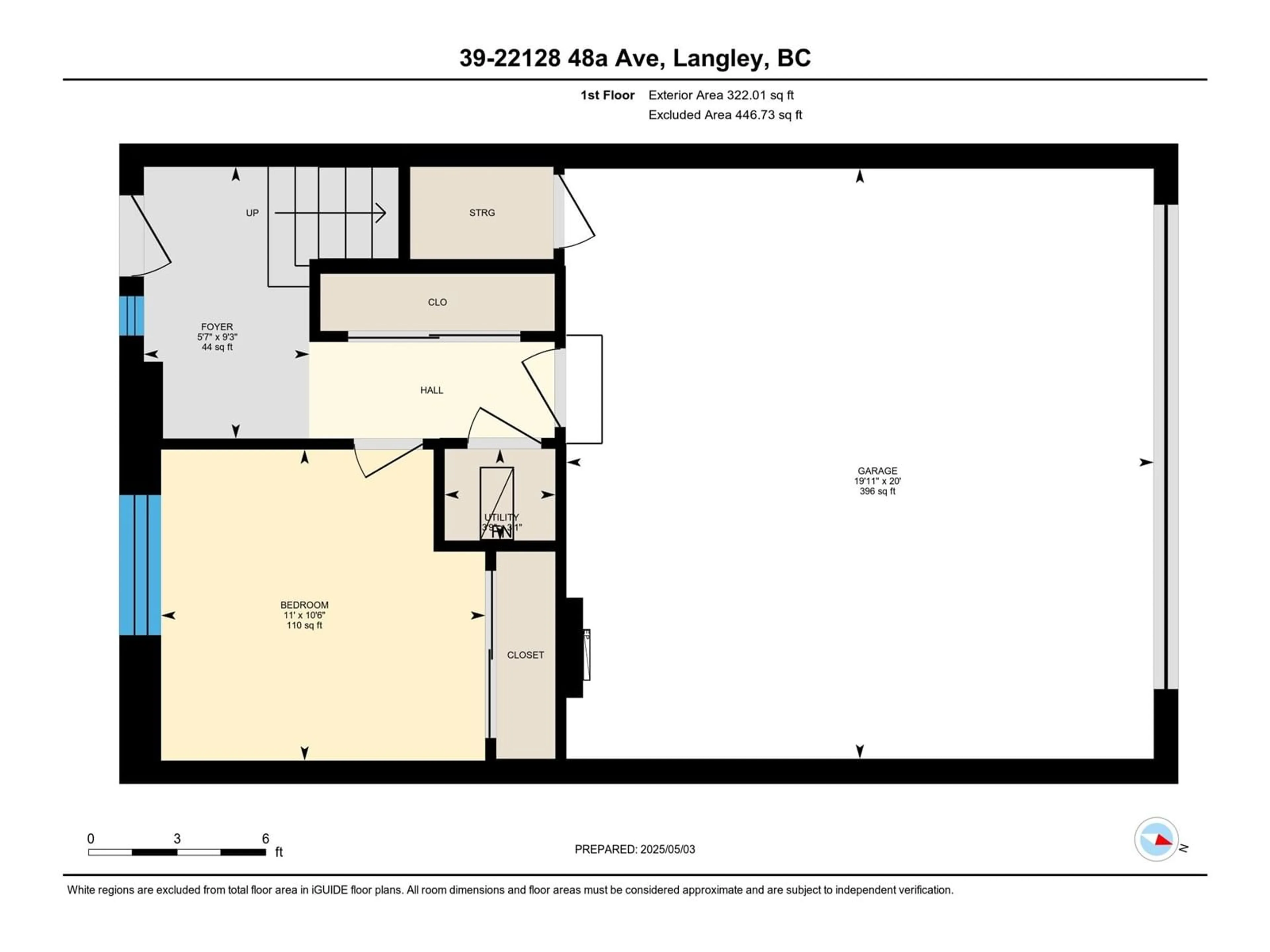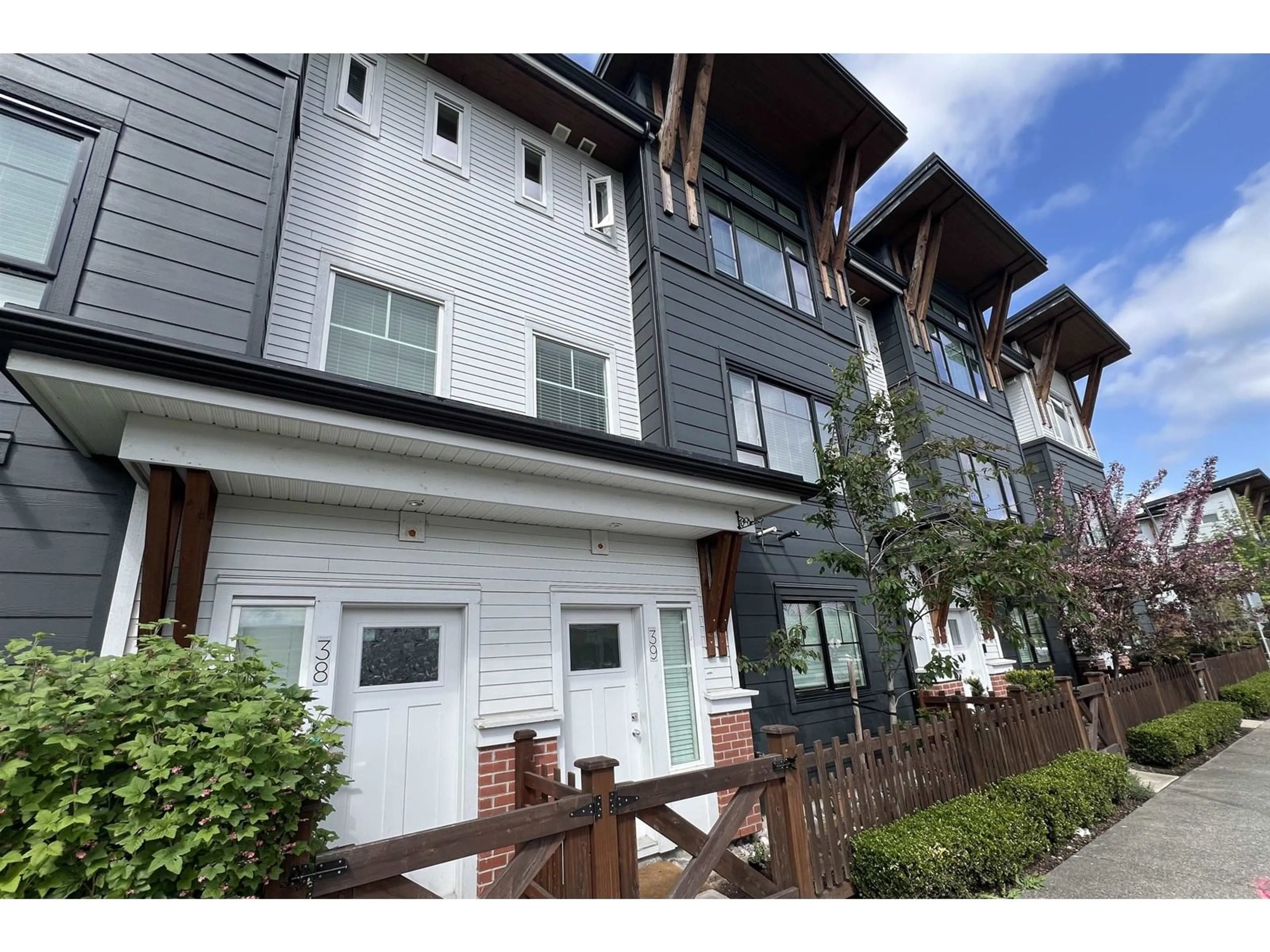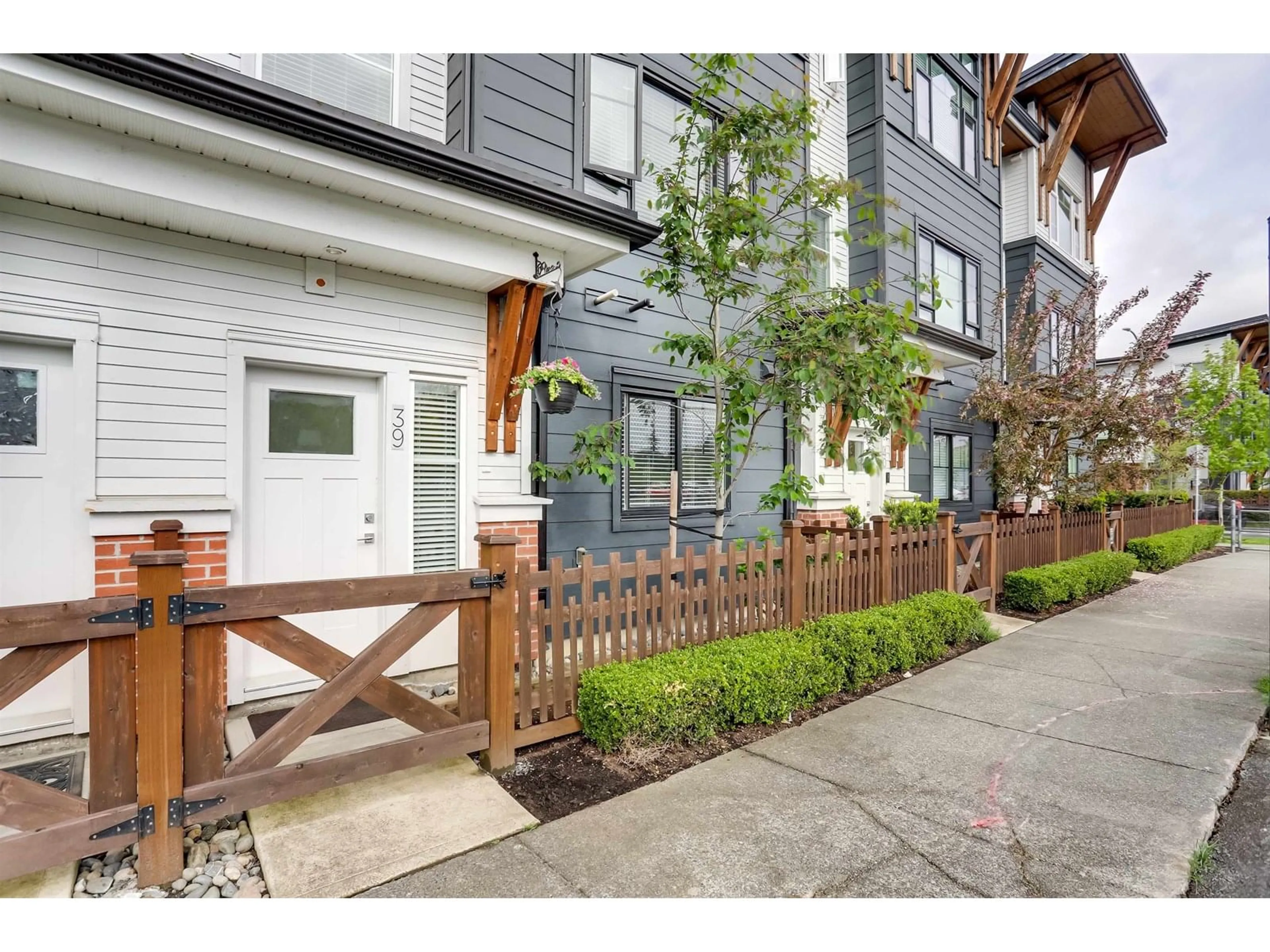39 - 22128 48A, Langley, British Columbia V3A0L6
Contact us about this property
Highlights
Estimated valueThis is the price Wahi expects this property to sell for.
The calculation is powered by our Instant Home Value Estimate, which uses current market and property price trends to estimate your home’s value with a 90% accuracy rate.Not available
Price/Sqft$531/sqft
Monthly cost
Open Calculator
Description
Welcome to an absolutely PRISTINE home in the Fraser! An open concept, west-coast residence in coveted Murrayville. FRESHLY PAINTED FROM TOP TO BOTTOM, this four bedroom, two and a half bathroom home boasts a gourmet ready kitchen, complete with sleek modern cabinets, lovely quartz countertops and a gas range. The inviting space opens up to a 118 sqft balcony with gas BBQ hookup, perfect for al fresco dining. The primary bdrm has high ceilings, beautiful ensuite, walk in shower and huge walk-in closet. Central air, hot water on demand and a double side-by-side garage with a finished floor and EV hook-up adds to the comfort of this elevated home. Situated mere steps from shops, eateries and recreational options and nestled within a welcoming community close to schools and parks. (id:39198)
Property Details
Interior
Features
Exterior
Parking
Garage spaces -
Garage type -
Total parking spaces 2
Condo Details
Amenities
Laundry - In Suite, Air Conditioning
Inclusions
Property History
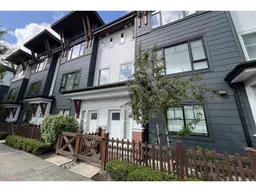 36
36
