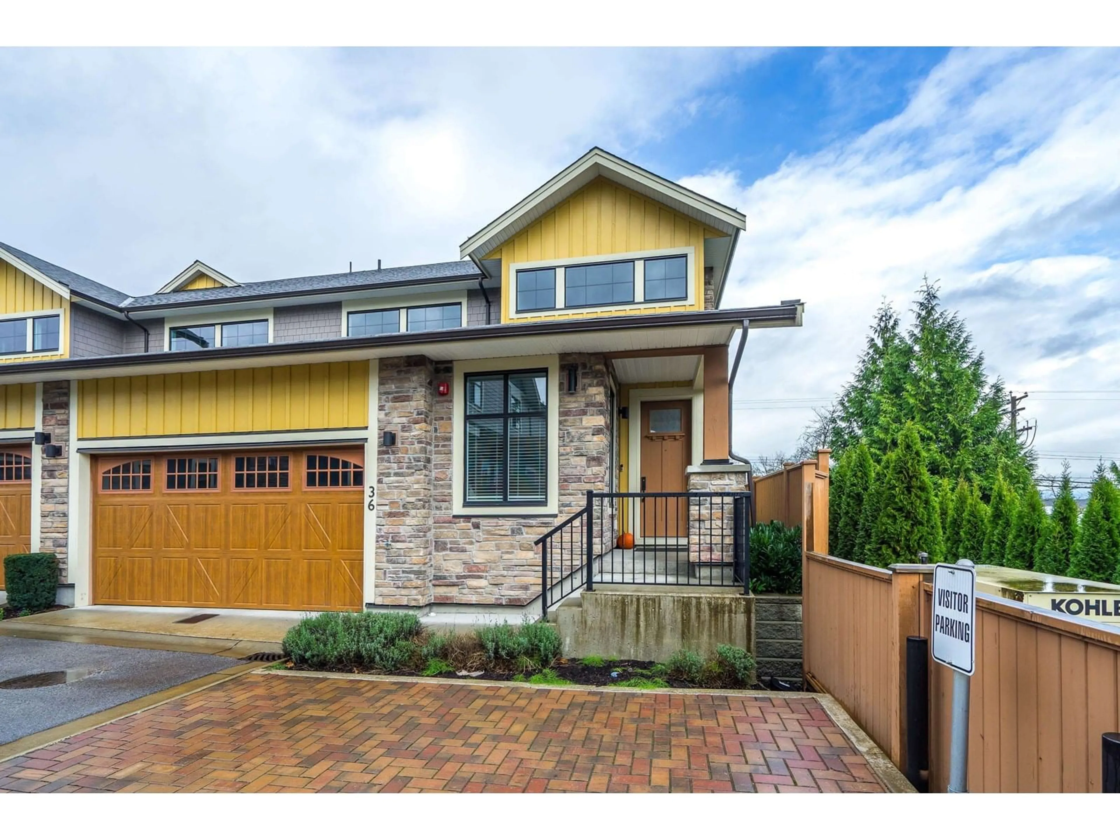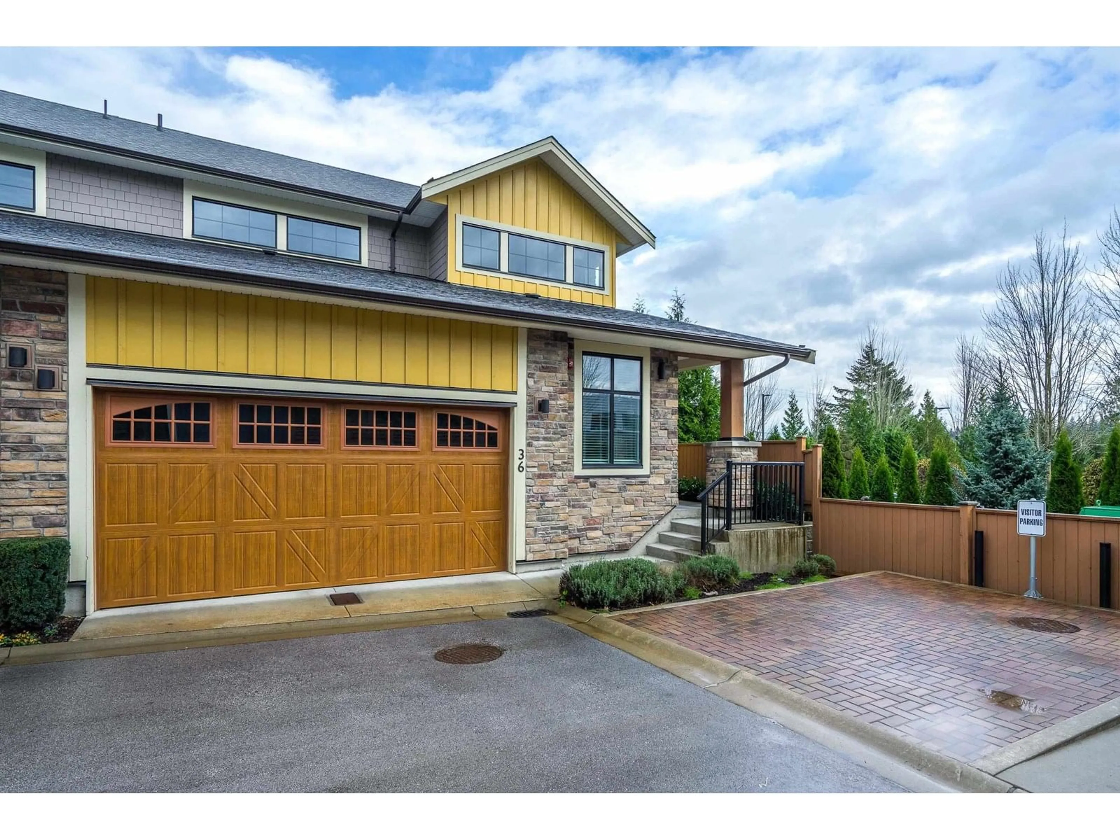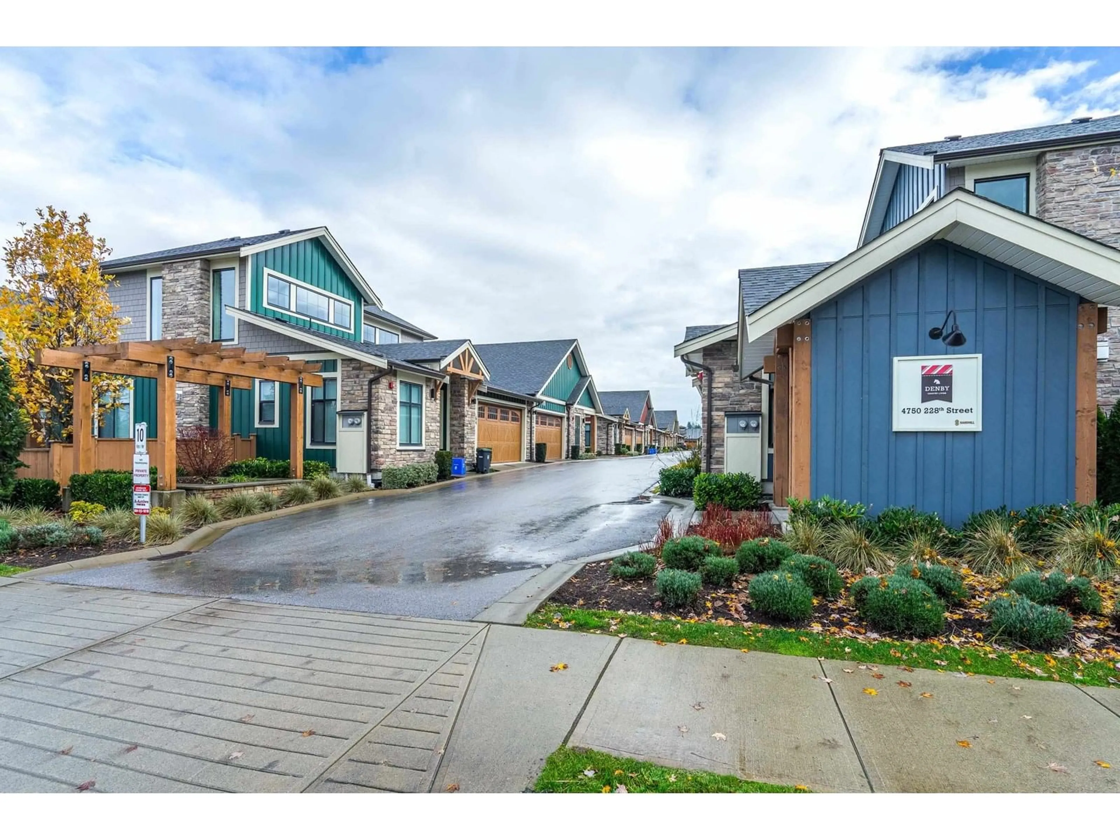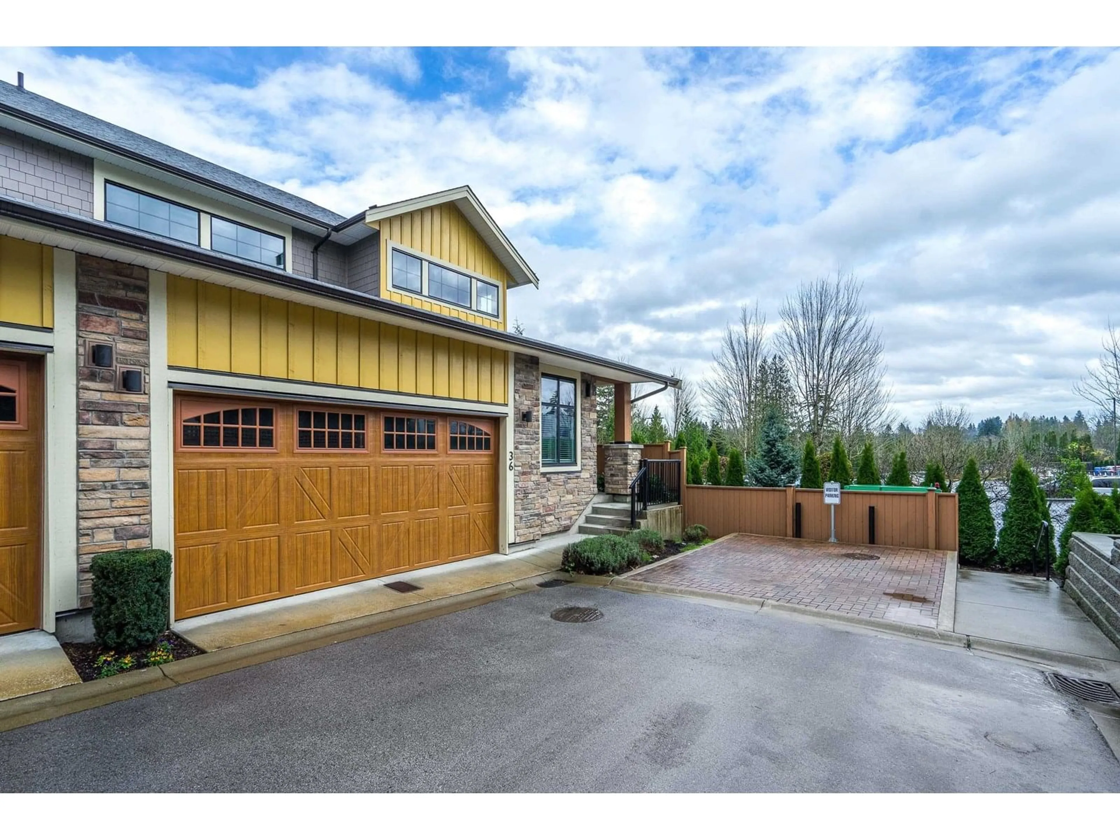36 - 4750 228, Langley, British Columbia V2Z0A9
Contact us about this property
Highlights
Estimated valueThis is the price Wahi expects this property to sell for.
The calculation is powered by our Instant Home Value Estimate, which uses current market and property price trends to estimate your home’s value with a 90% accuracy rate.Not available
Price/Sqft$423/sqft
Monthly cost
Open Calculator
Description
Stylish Denby home in sought-after Murrayville. This 4-bed, 4-bath property features a main-floor master, a unique 1-bed in-law suite with Kitchenette, and West Coast Modern architecture. Enjoy a spacious, open layout with large windows, vaulted ceilings, and glass railings. The gourmet kitchen boasts top-tier stainless steel appliances, a 5-burner gas cooktop, quartz counters, soft-close drawers, and gas hookup outside. The master suite includes a walk-in closet and spa-inspired ensuite with a large shower. Upstairs, 2 large bedrooms share a Jack & Jill bathroom. Includes a side-by-side 2-car garage and ample visitor parking. Walk to Langley Christian School, shops, Ralph's Market, Krause Berry Farms, wineries, and more! OPEH HOUSE: Saturday, October 18, 2025 - 2:00 PM to 4:00 PM & Saturday, October 25, 2025 - 2:00 PM to 4:00 PM (id:39198)
Property Details
Interior
Features
Exterior
Parking
Garage spaces -
Garage type -
Total parking spaces 2
Condo Details
Amenities
Laundry - In Suite, Clubhouse
Inclusions
Property History
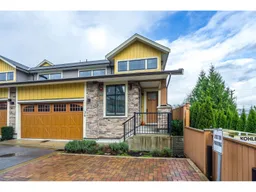 40
40
