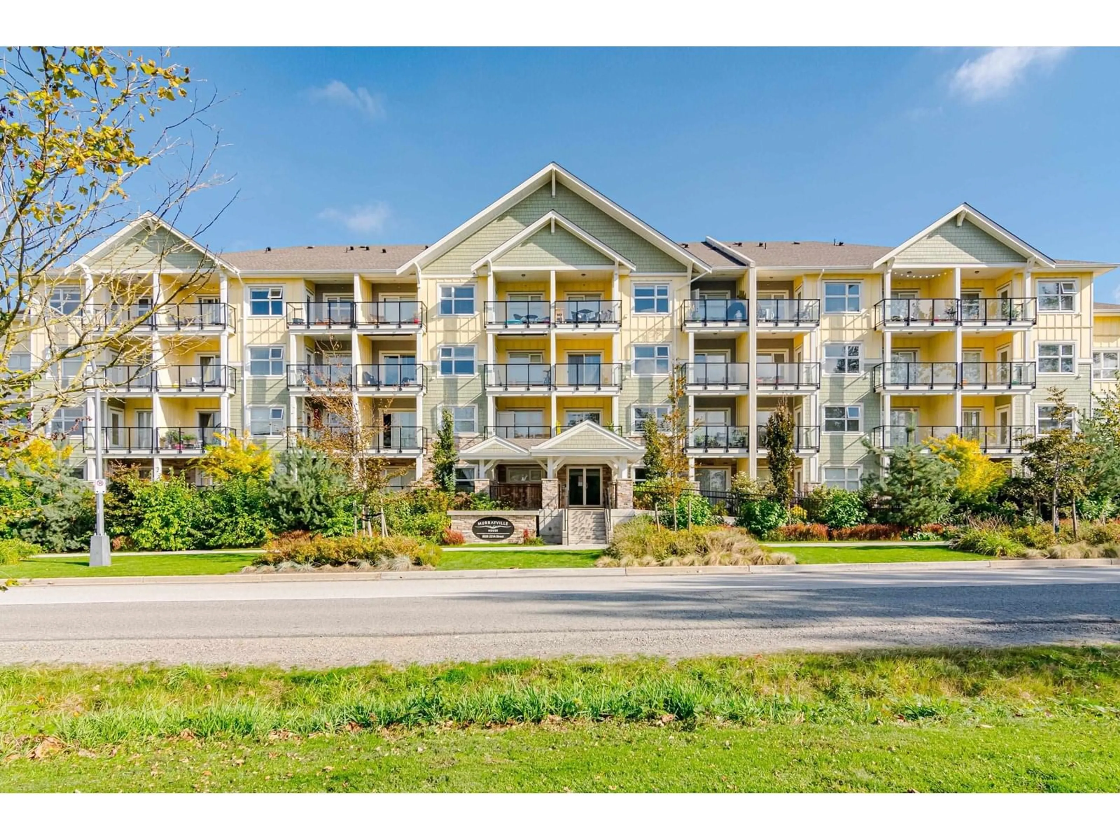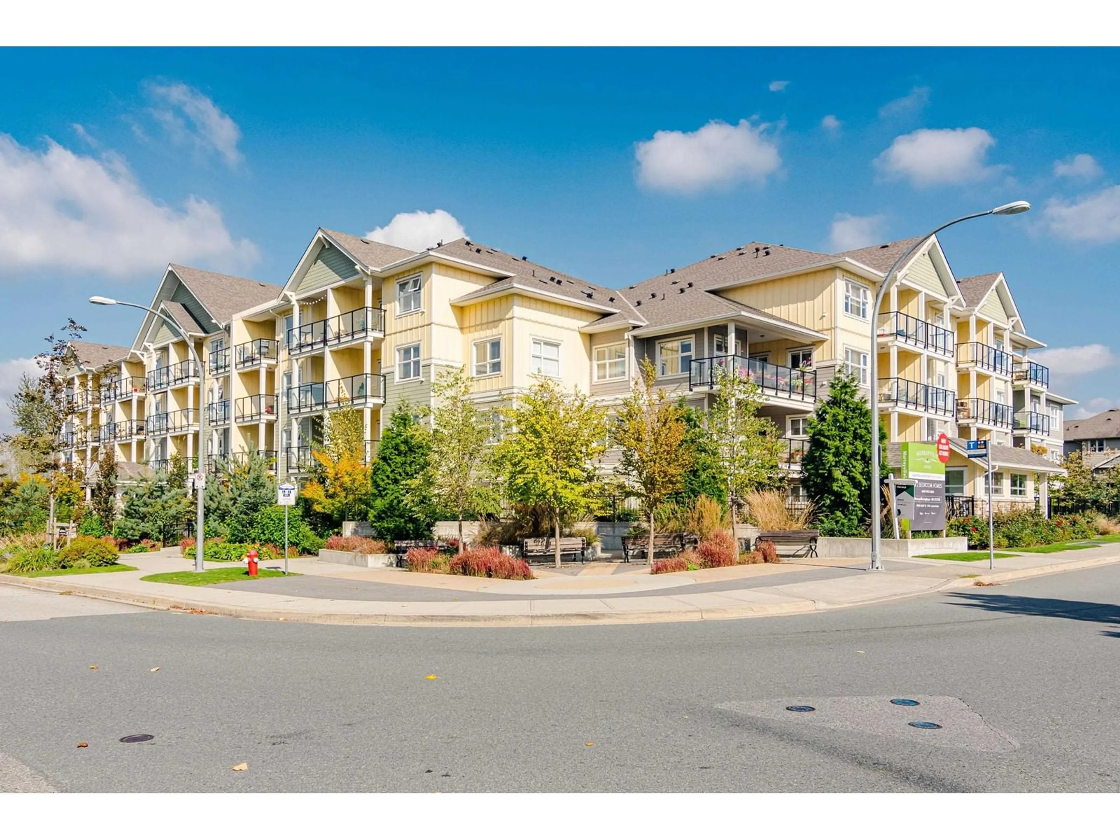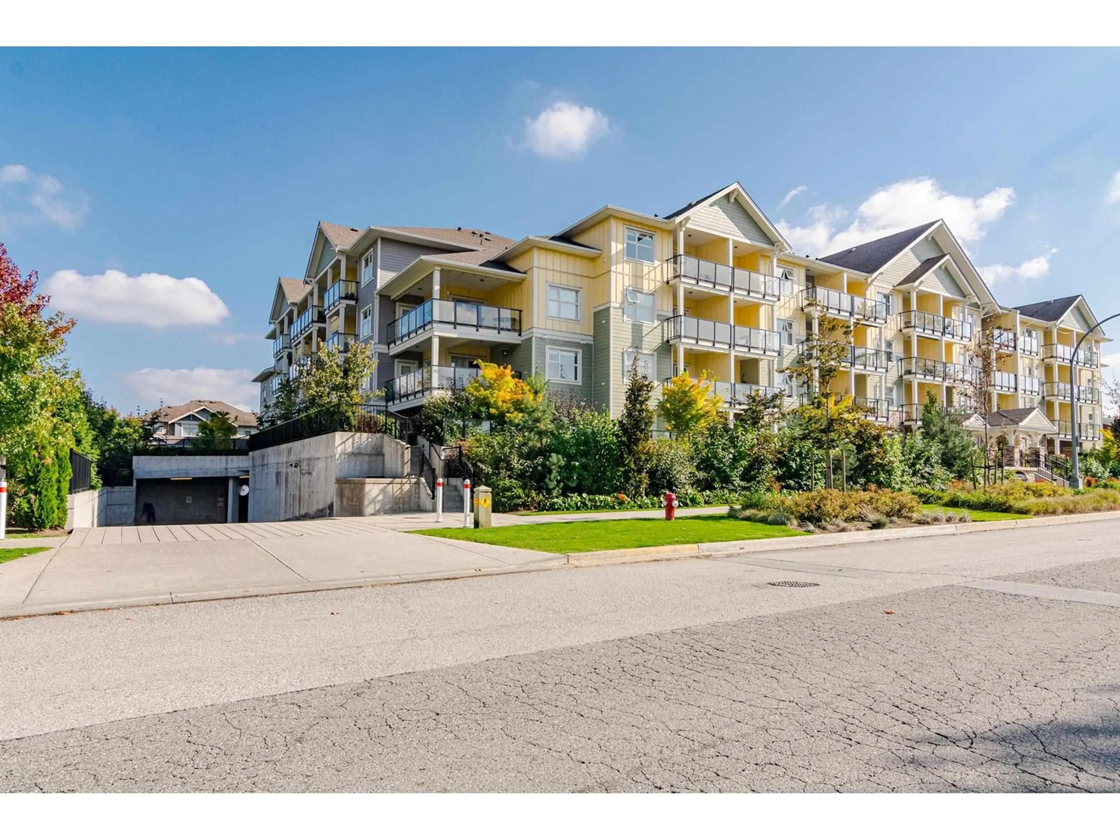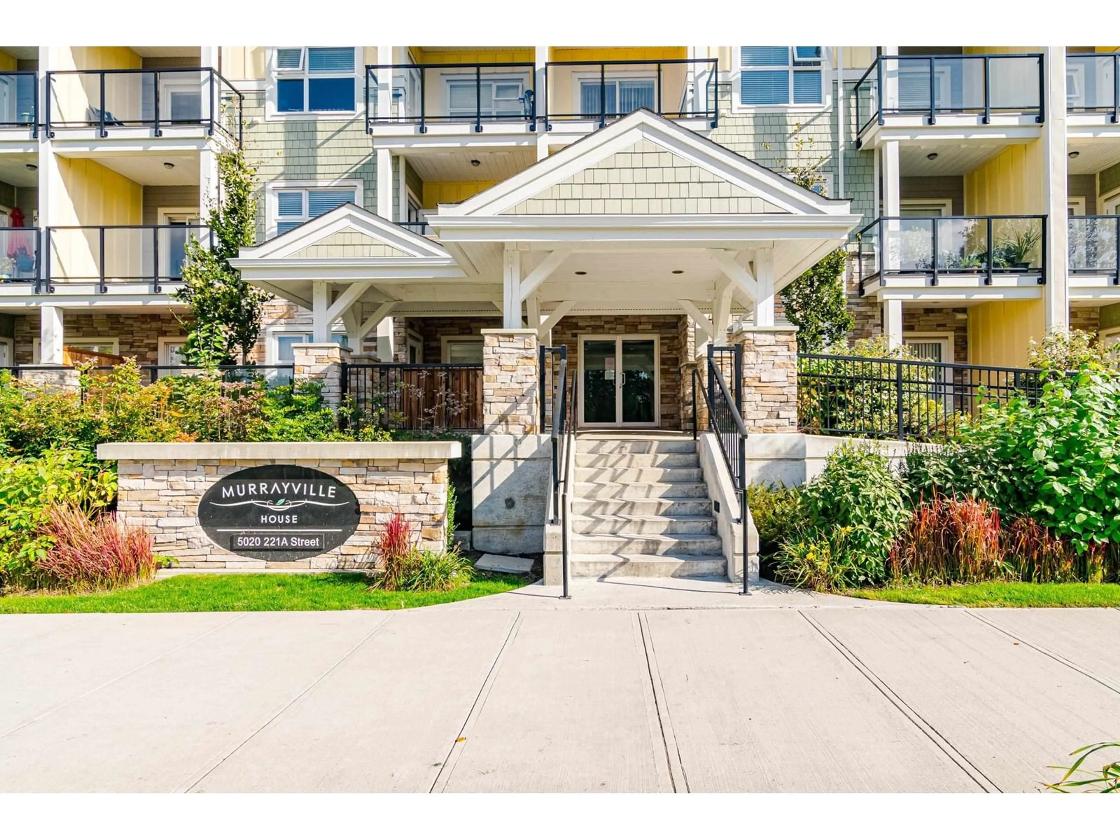310 - 5020 221A, Langley, British Columbia V2Y0V5
Contact us about this property
Highlights
Estimated ValueThis is the price Wahi expects this property to sell for.
The calculation is powered by our Instant Home Value Estimate, which uses current market and property price trends to estimate your home’s value with a 90% accuracy rate.Not available
Price/Sqft$685/sqft
Est. Mortgage$2,830/mo
Maintenance fees$406/mo
Tax Amount (2024)$3,386/yr
Days On Market8 days
Description
Beautiful 2 bed, 2 bath & den corner unit in Murrayville House overlooking the peaceful landscaped courtyard! This home features 9' ceilings, crown molding, & vinyl plank flooring throughout. Lively kitchen boasts quartz countertops, stainless steel appliances, tasteful white backsplash, & breakfast bar. Spacious living room w/ feature fireplace & tile surround. Large covered balcony has plenty of room for BBQ and seating. Serene primary bedroom w/ walk thru closet & ensuite w/ standalone tub & double sinks. 4 pc main bath & second bedroom. Storage locker on same floor as the unit, plus 2 secure underground parking spots. Easily walkable to shopping, restaurants, W.C. Blair Rec Centre, and Langley Memorial Hospital. (id:39198)
Property Details
Interior
Features
Exterior
Parking
Garage spaces -
Garage type -
Total parking spaces 2
Condo Details
Amenities
Storage - Locker, Exercise Centre, Guest Suite, Laundry - In Suite, Clubhouse
Inclusions
Property History
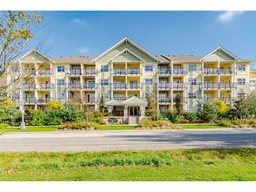 38
38
