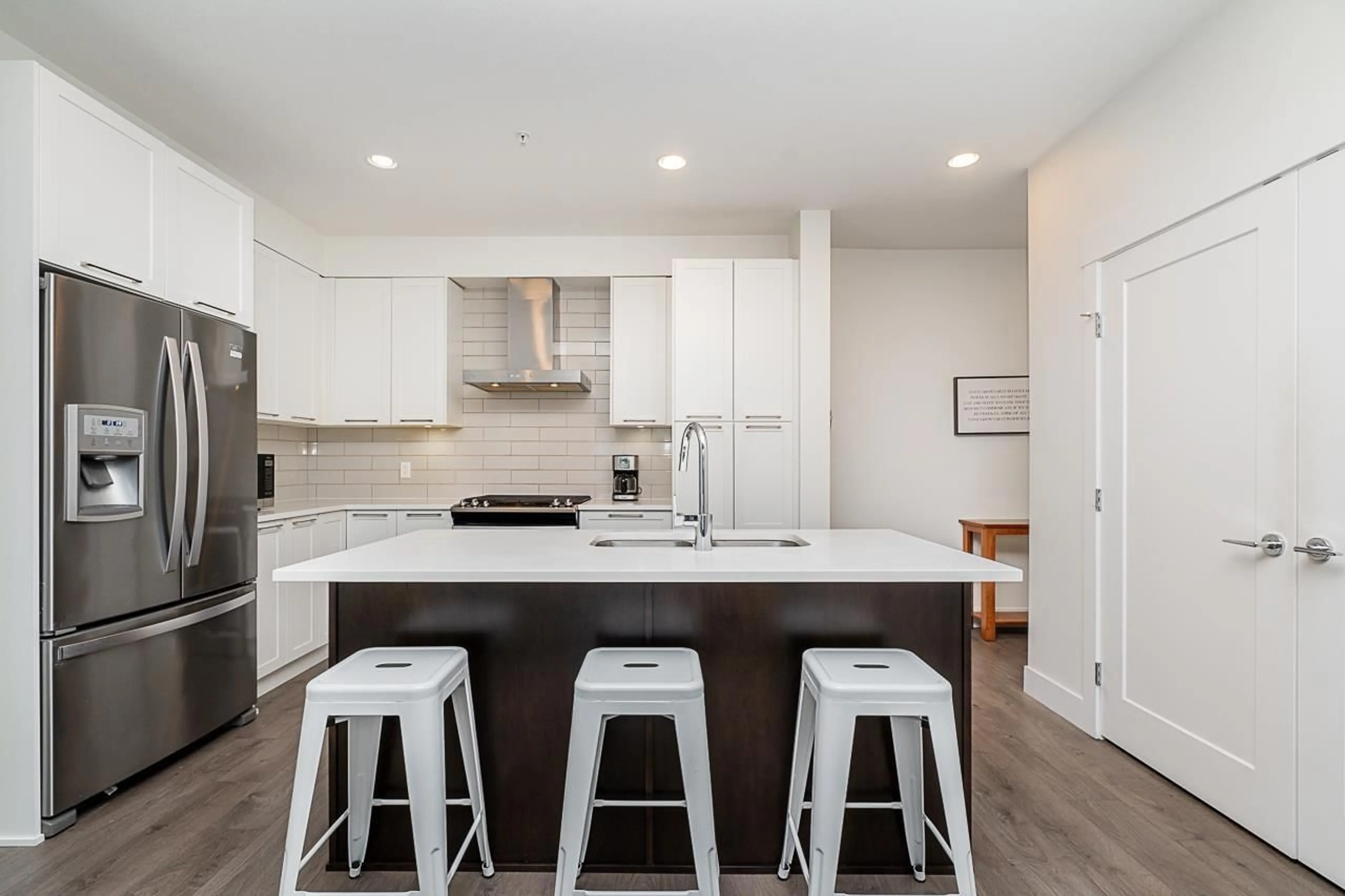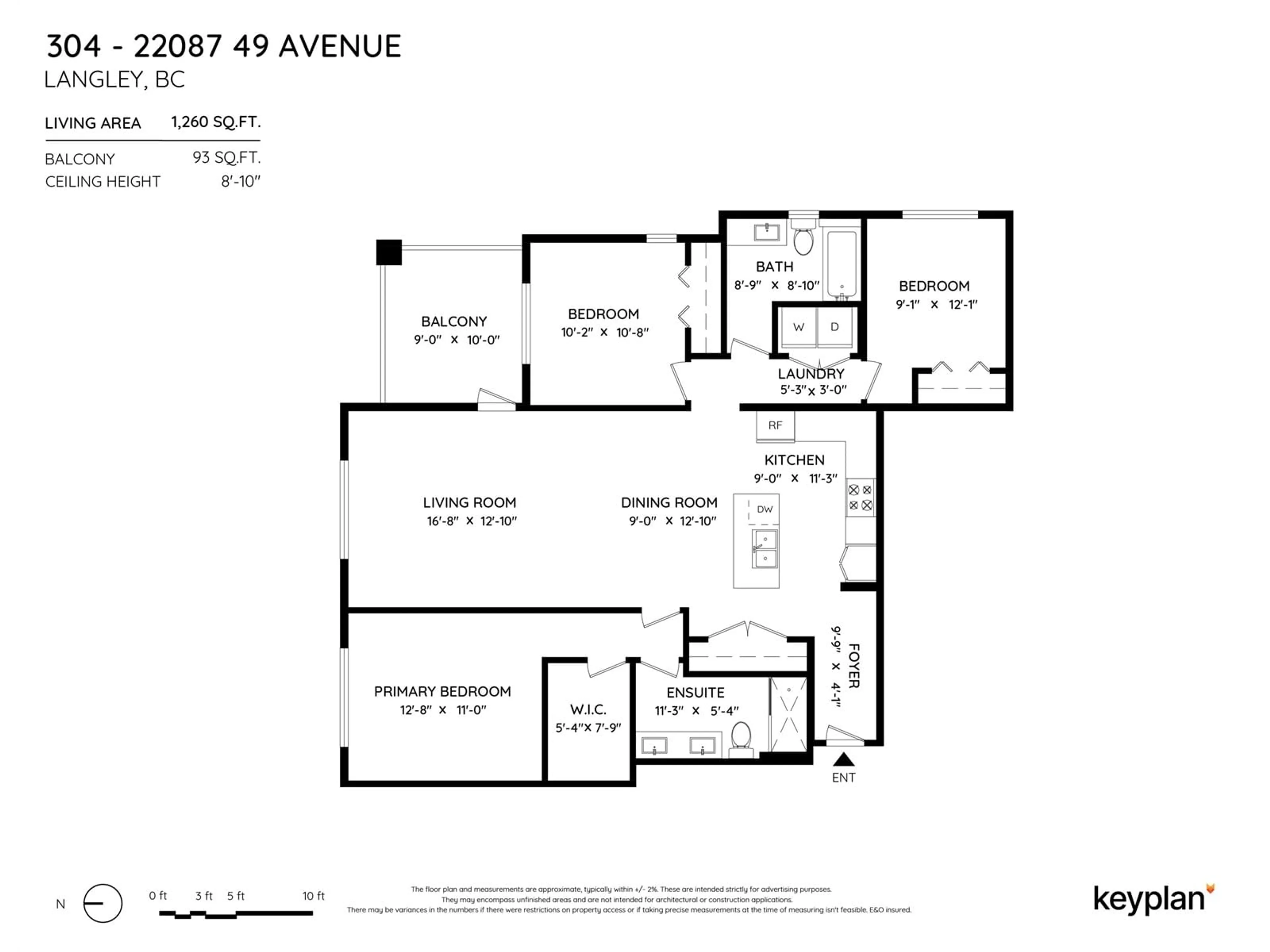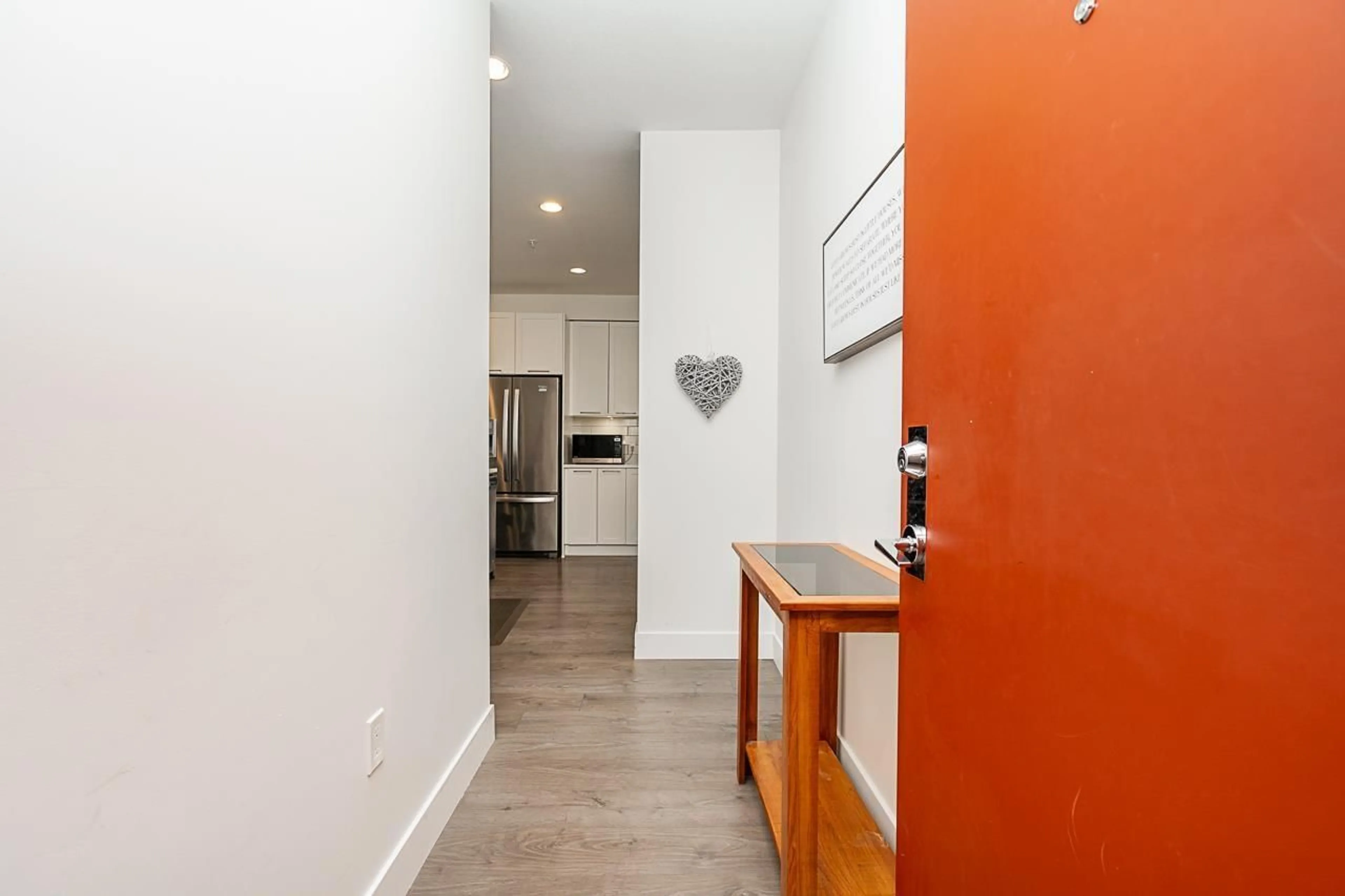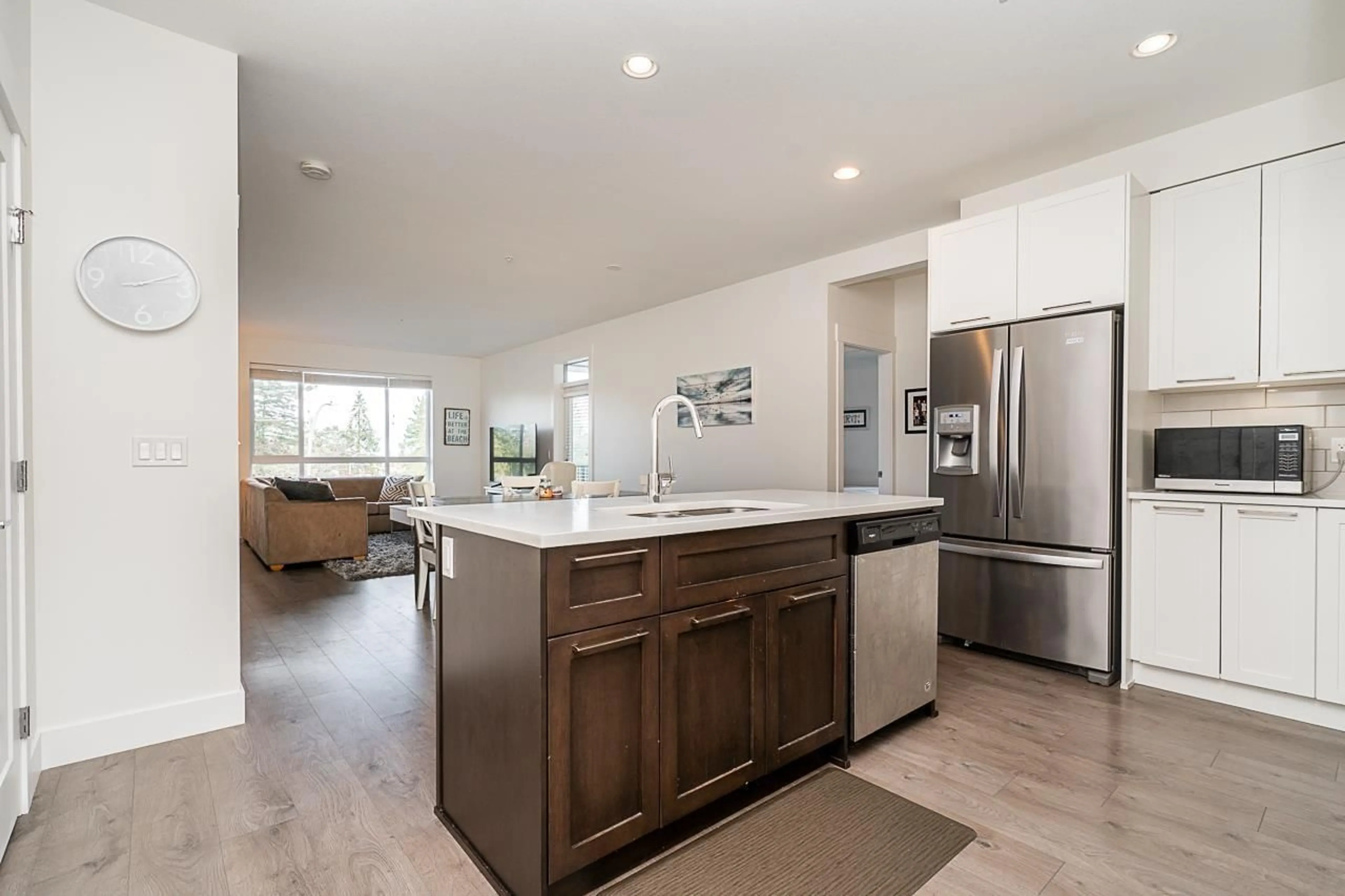304 22087 49 AVENUE, Langley, British Columbia V3A0K4
Contact us about this property
Highlights
Estimated ValueThis is the price Wahi expects this property to sell for.
The calculation is powered by our Instant Home Value Estimate, which uses current market and property price trends to estimate your home’s value with a 90% accuracy rate.Not available
Price/Sqft$611/sqft
Est. Mortgage$3,306/mo
Maintenance fees$419/mo
Tax Amount ()-
Days On Market24 days
Description
A RARE opportunity to OWN a 3 BED/2BATH CORNER UNIT at The Belmont built by award winning Infinity Properties, a spacious and modern home offering 1,260 SQ FT of well-designed living space. This home features a sleek kitchen with quartz countertops, a large island, and air conditioning for year-round comfort. Additional highlights include 2 parking, a storage locker, and a balcony with mountains views. Building also includes a clubhouse offers a pool table, meeting space, kitchenette & an outdoor patio for residents to enjoy. Conveniently located just steps from WC Blair Rec Center, public transit, coffee shops, Murrayville Square, SHOPPERS DRUG MART & Langley Hospital. With SOUGHT-AFTER schools nearby, this home is perfect for families or anyone looking for easy access to all amenities. (id:39198)
Property Details
Interior
Features
Exterior
Features
Parking
Garage spaces 2
Garage type -
Other parking spaces 0
Total parking spaces 2
Condo Details
Amenities
Air Conditioning, Clubhouse, Laundry - In Suite, Storage - Locker
Inclusions
Property History
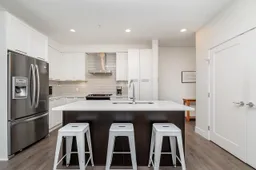 35
35
