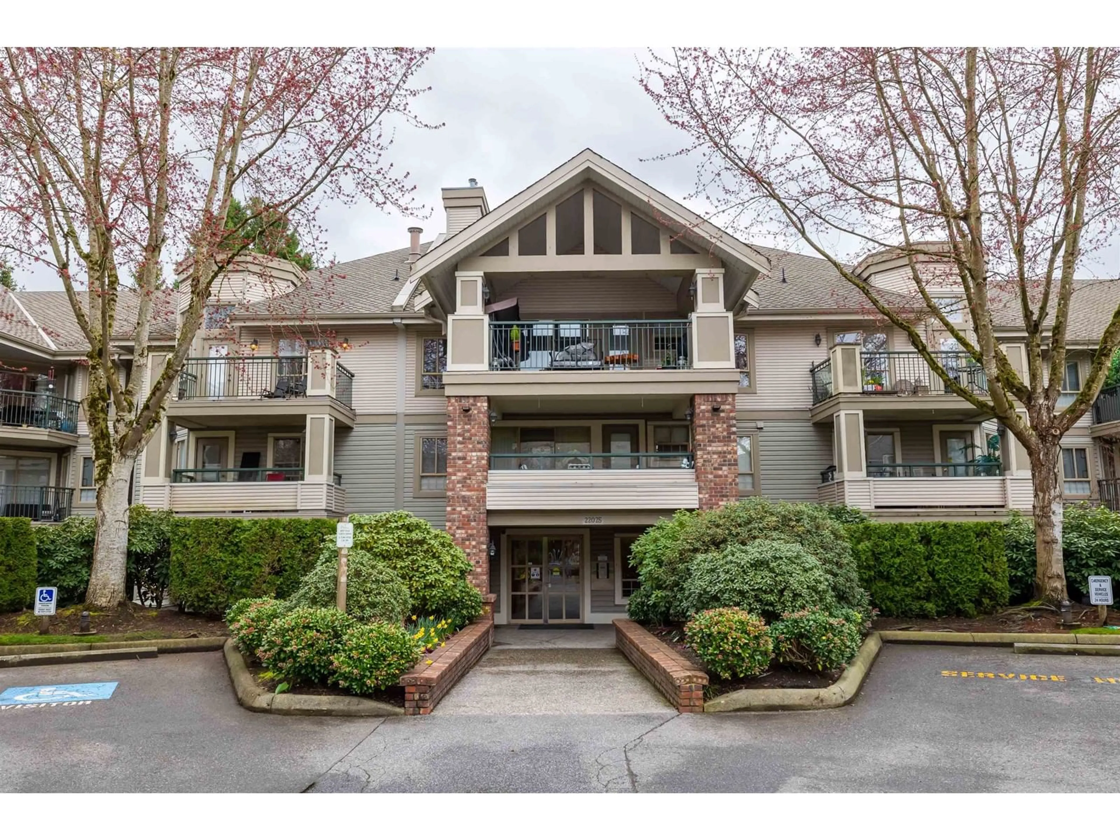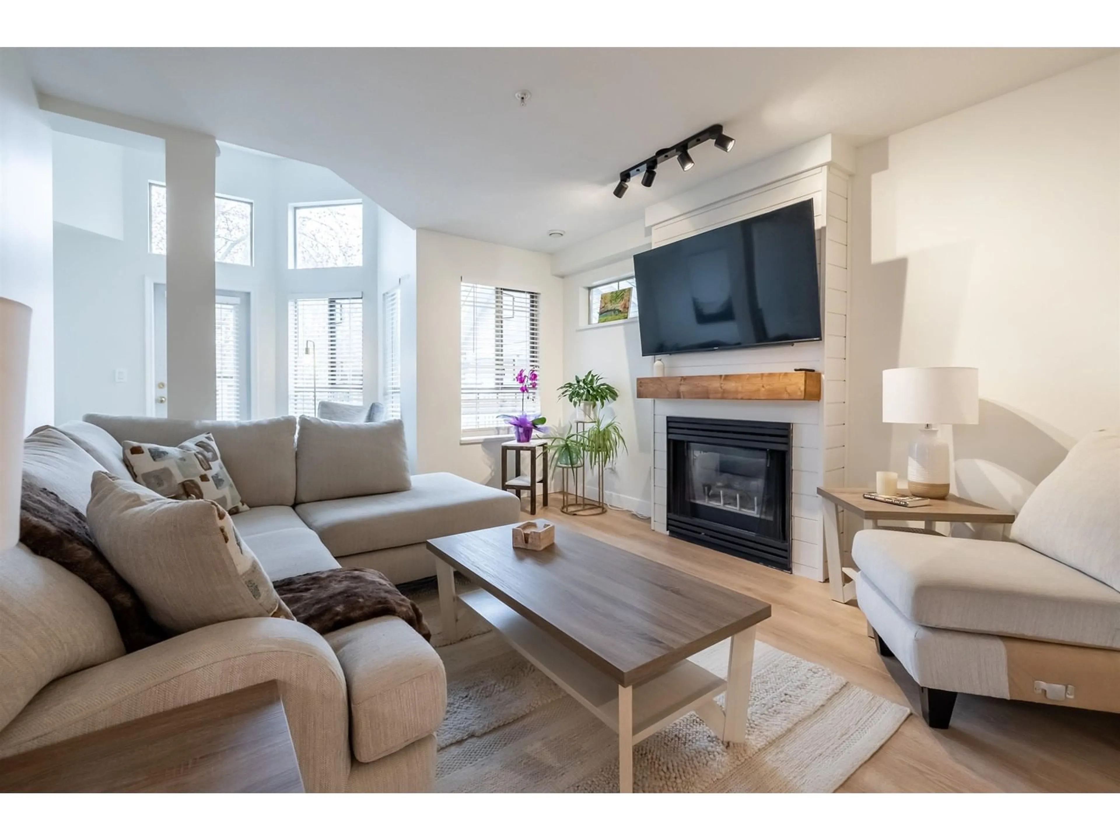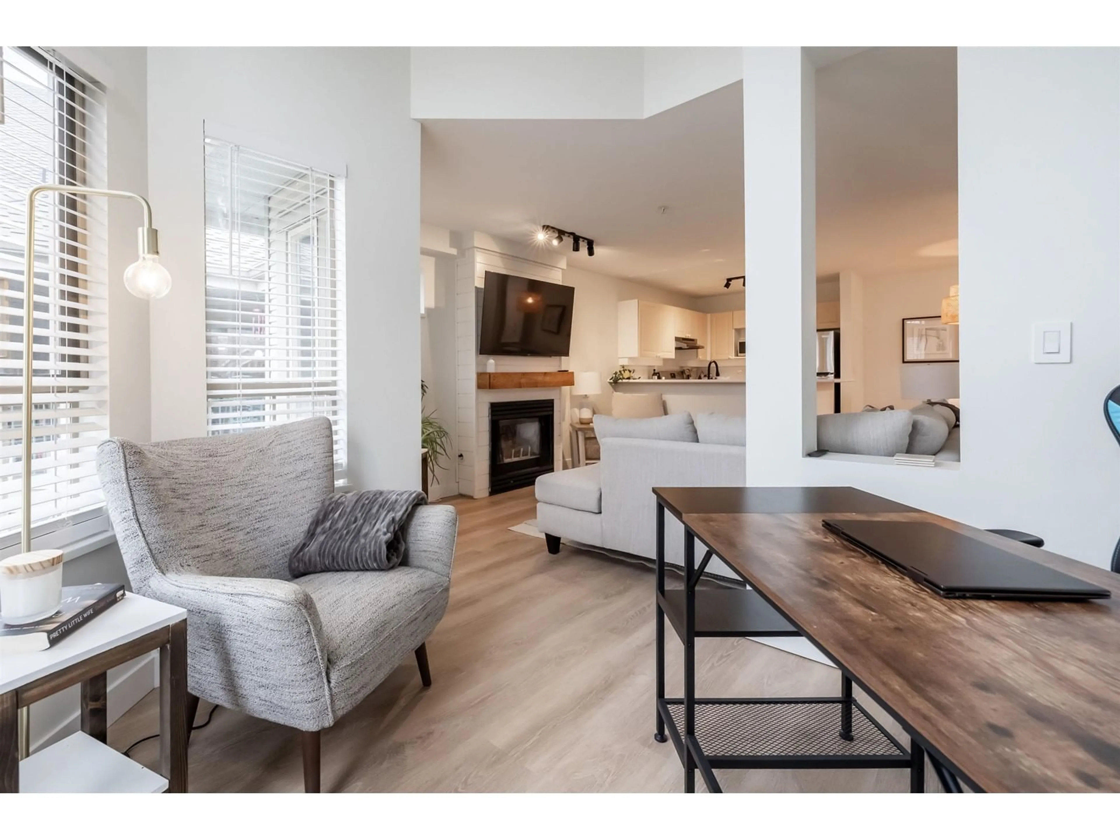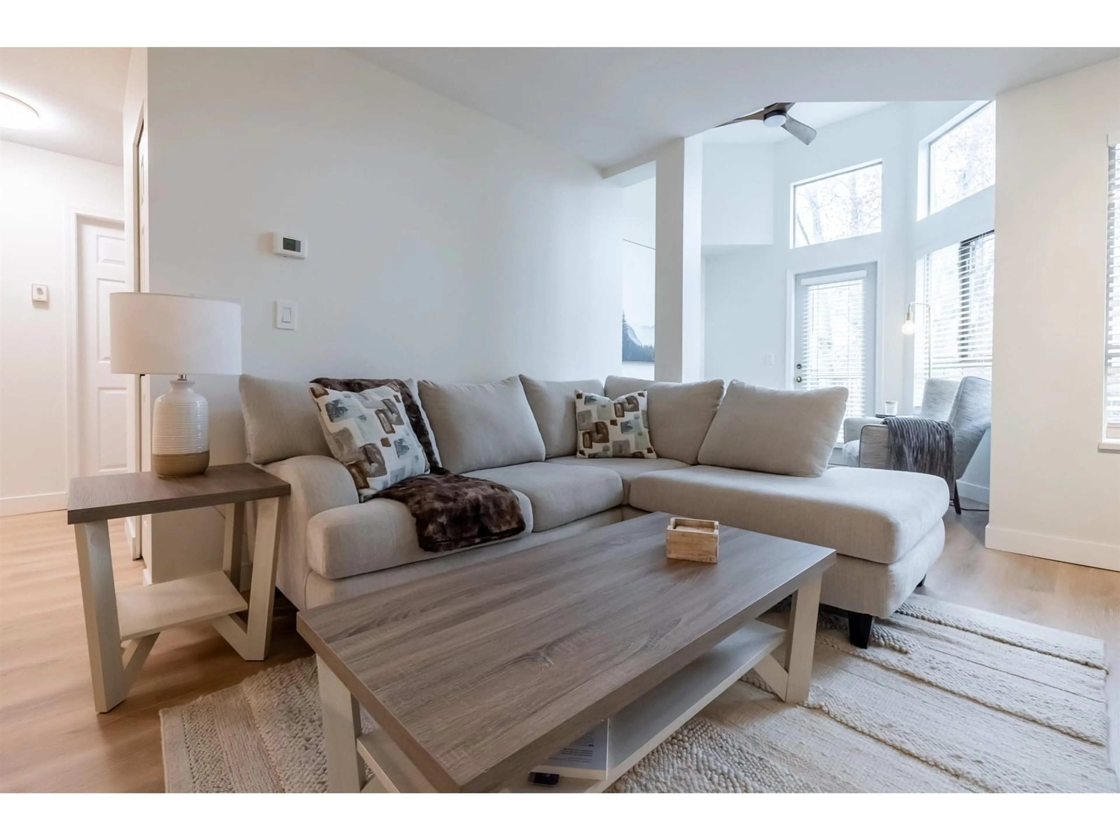301 22025 48 AVENUE, Langley, British Columbia V3A8L2
Contact us about this property
Highlights
Estimated ValueThis is the price Wahi expects this property to sell for.
The calculation is powered by our Instant Home Value Estimate, which uses current market and property price trends to estimate your home’s value with a 90% accuracy rate.Not available
Price/Sqft$715/sqft
Est. Mortgage$2,211/mo
Tax Amount ()-
Days On Market1 day
Description
TOP FLOOR 1 bed & den in the sought after "Autumn Ridge" complex in Murrayville, Langley's most desirable neighbourhood! Nicely updated with fresh paint, flooring, lighting and shiplap fireplace feature wall Open & wide floor plan with oversized windows & large private patio overlooking trees. Features include bright living room with cozy fireplace, large master bedroom, spa inspired bathroom with soaker tub and a large den with vaulted ceilings. This well managed complex comes with an amenity room with kitchen, billiards & table tennis, exercise room, 7 EV charges in parkade all within well manicured grounds with a beautiful fountain in the courtyard. Fantastic location - walk to coffee shops, restaurants, groceries, library, pool, parks & schools. **OPEN HOUSE: Apr 5 & 6, 1-3PM** (id:39198)
Upcoming Open Houses
Property Details
Exterior
Features
Parking
Garage spaces 1
Garage type Underground
Other parking spaces 0
Total parking spaces 1
Condo Details
Amenities
Laundry - In Suite
Inclusions
Property History
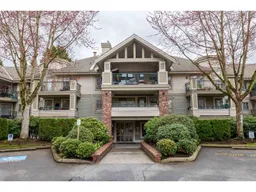 40
40
