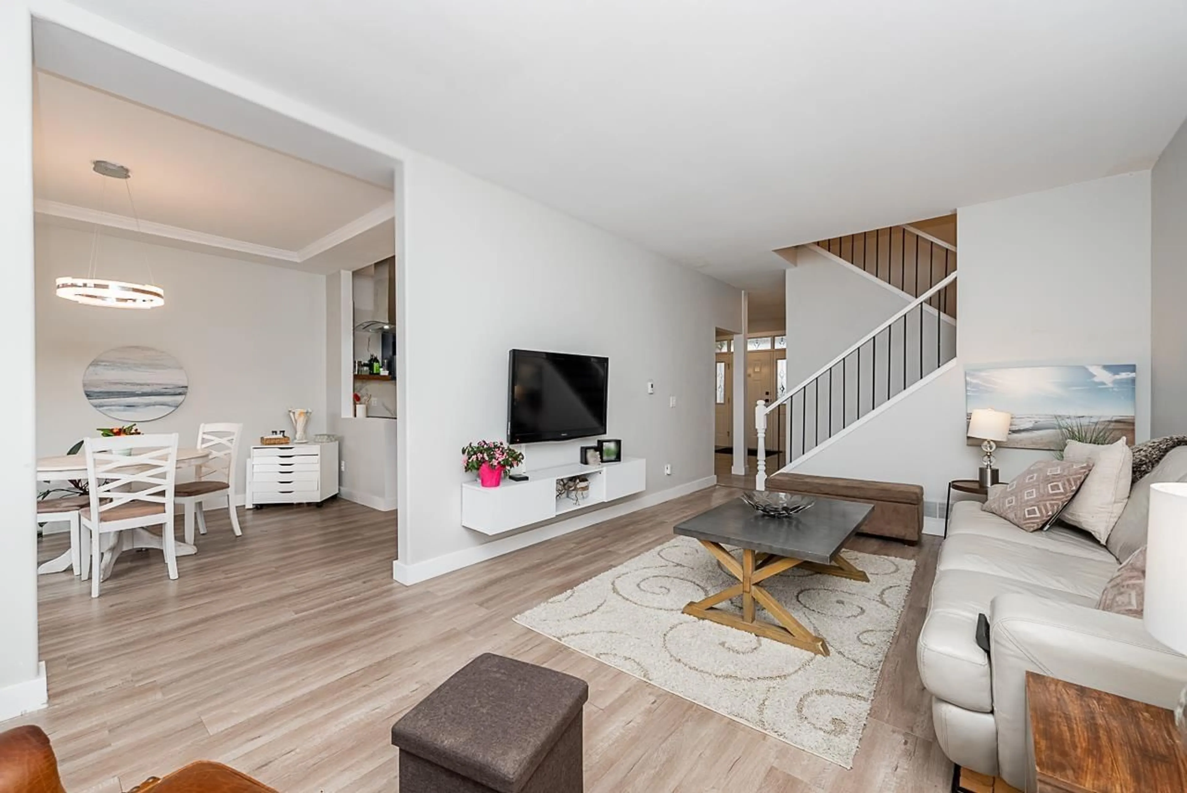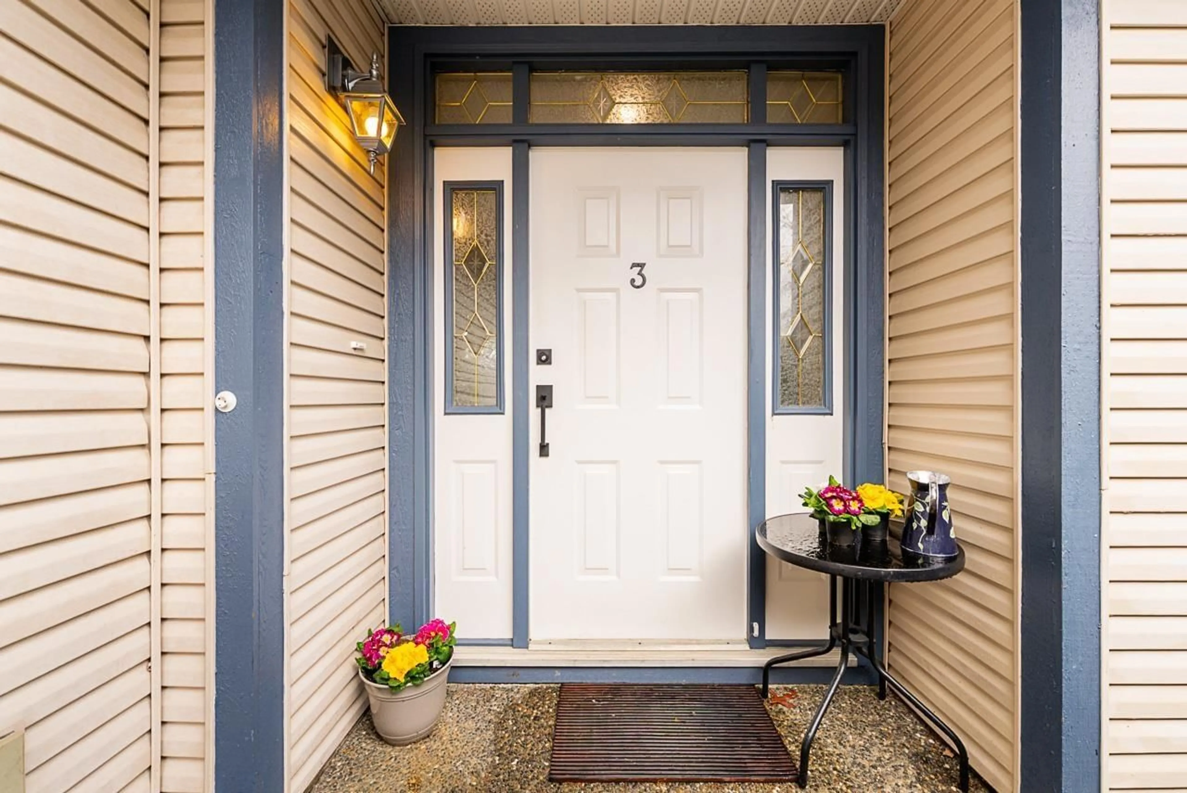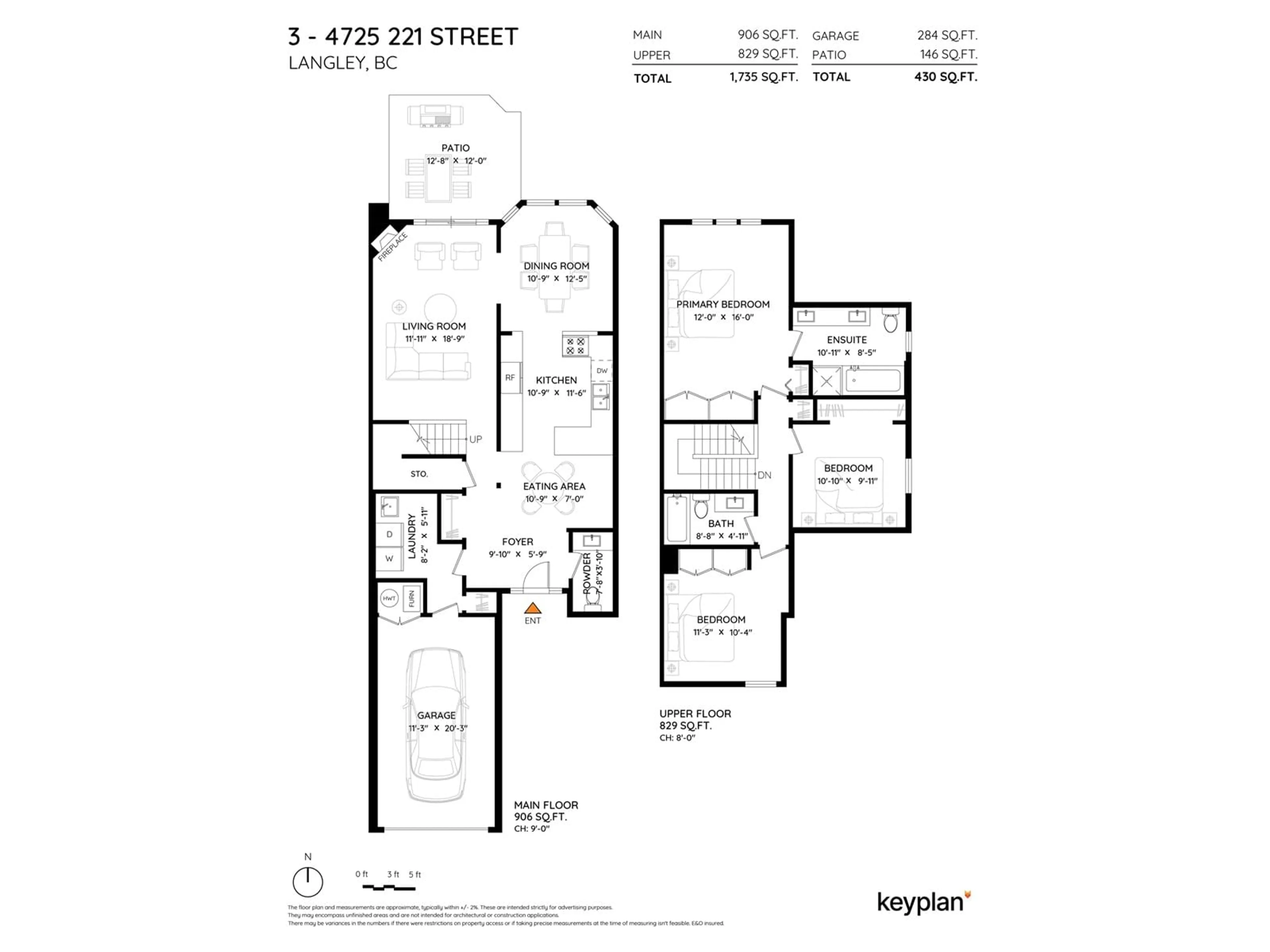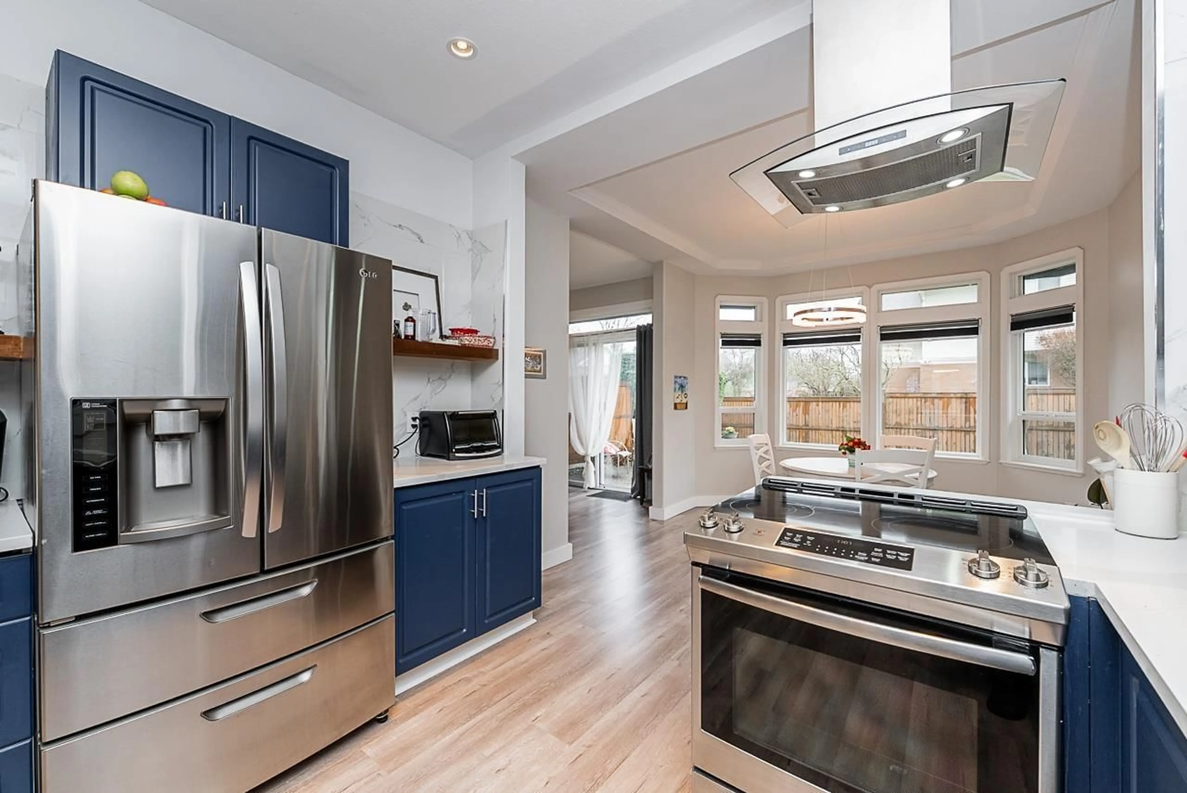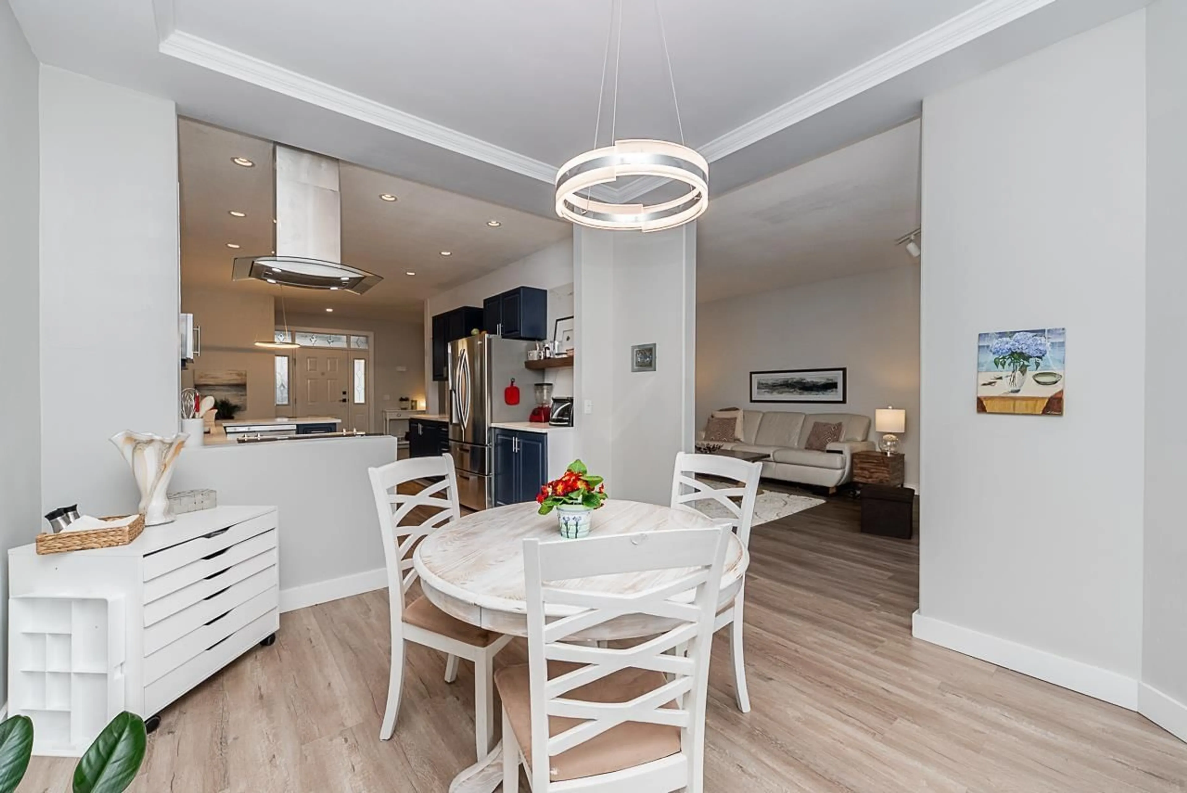3 4725 221 STREET, Langley, British Columbia V2Z1B4
Contact us about this property
Highlights
Estimated ValueThis is the price Wahi expects this property to sell for.
The calculation is powered by our Instant Home Value Estimate, which uses current market and property price trends to estimate your home’s value with a 90% accuracy rate.Not available
Price/Sqft$488/sqft
Est. Mortgage$3,642/mo
Maintenance fees$475/mo
Tax Amount ()-
Days On Market3 days
Description
Welcome Home to this beautifully "Renovated", 3 Bd/3 Bth in the desirable Summerhill Gate community. Your inviting foyer leads into a bright & spacious lvg area with 9' ceilings and big bright windows. The "Chef" will enjoy creating culinary delights in the modern ktch with counter space galour. Your guests can relax in the charming bay-windowed dng rm, while enjoying kitch activities & views of the peaceful and tranquil back garden. Entertain w/pride in your generous lvg rm w/ cozy gas FP (for chilly eve's), or move to the patio for summer garden parties. Add to all this, new floors, wndws, roof(5yrs), updtd bathms & laund, new paint, beautiful 5 pc ensuite, huge primary bdrm, a fantastic 55+comm, great neighbours, club house, steps to shops/transit,rec etc. (id:39198)
Property Details
Interior
Features
Exterior
Parking
Garage spaces 2
Garage type -
Other parking spaces 0
Total parking spaces 2
Condo Details
Amenities
Clubhouse, Laundry - In Suite
Inclusions
Property History
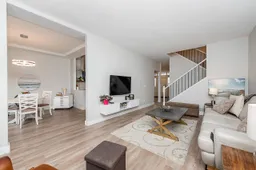 36
36
