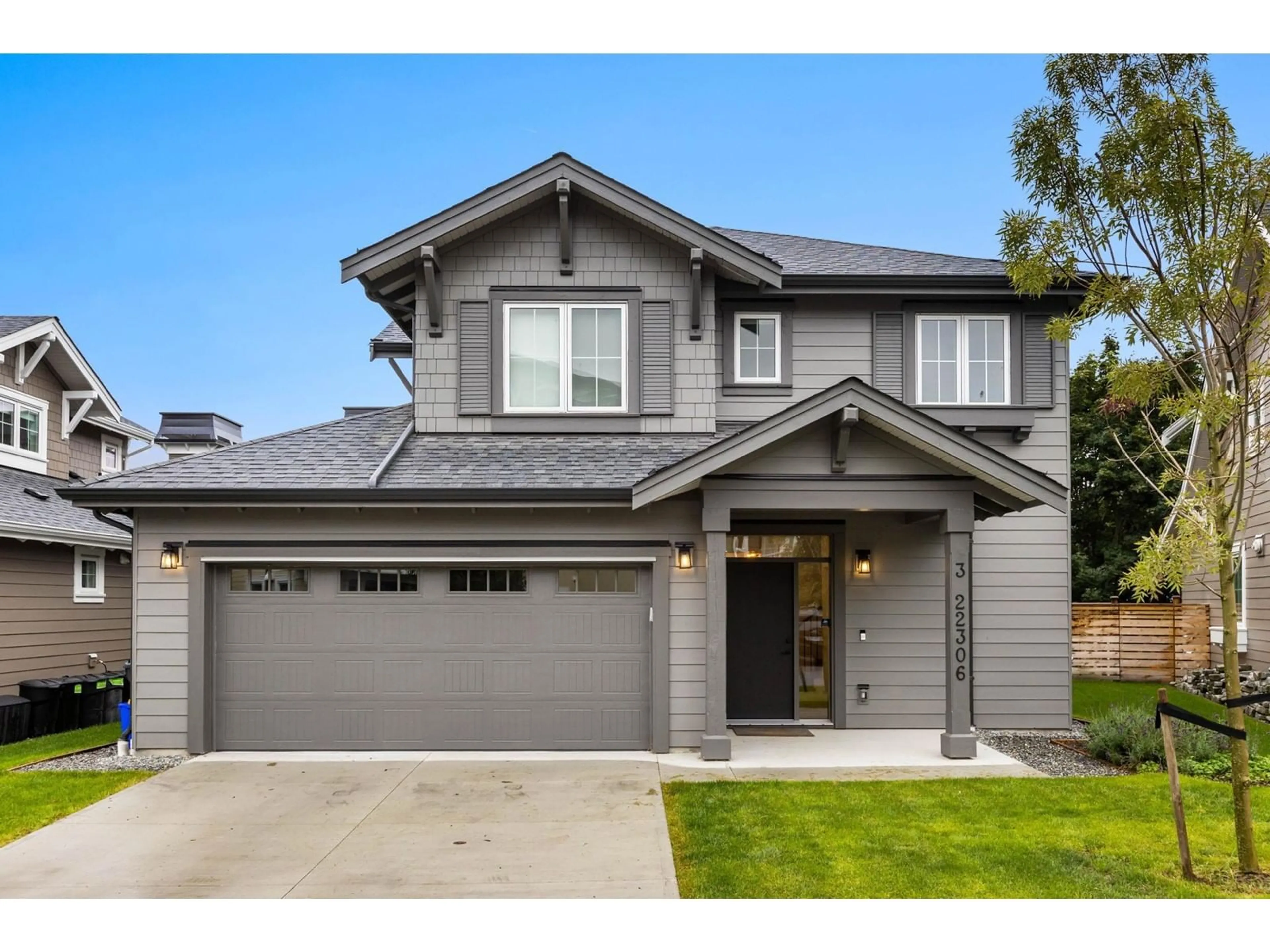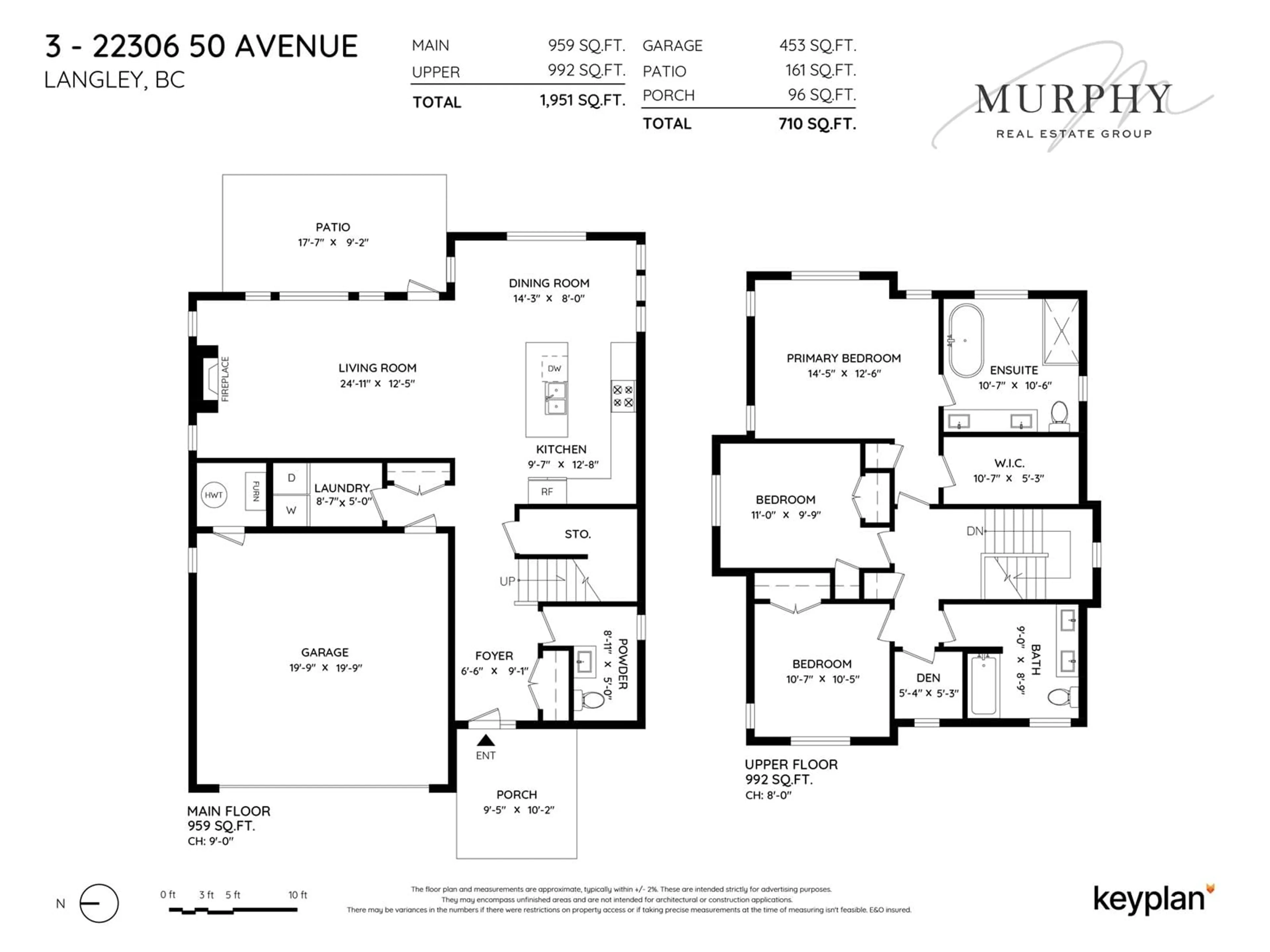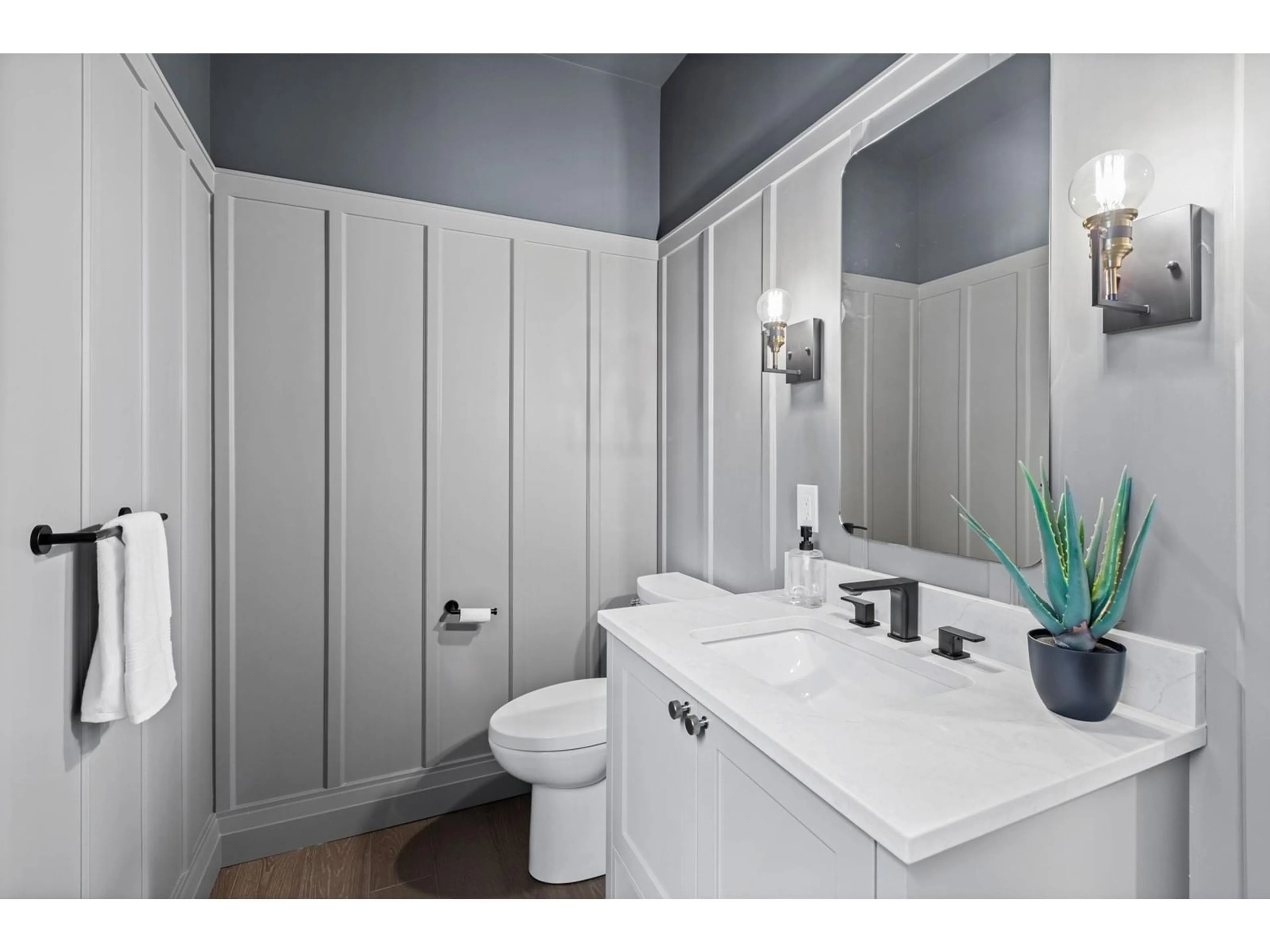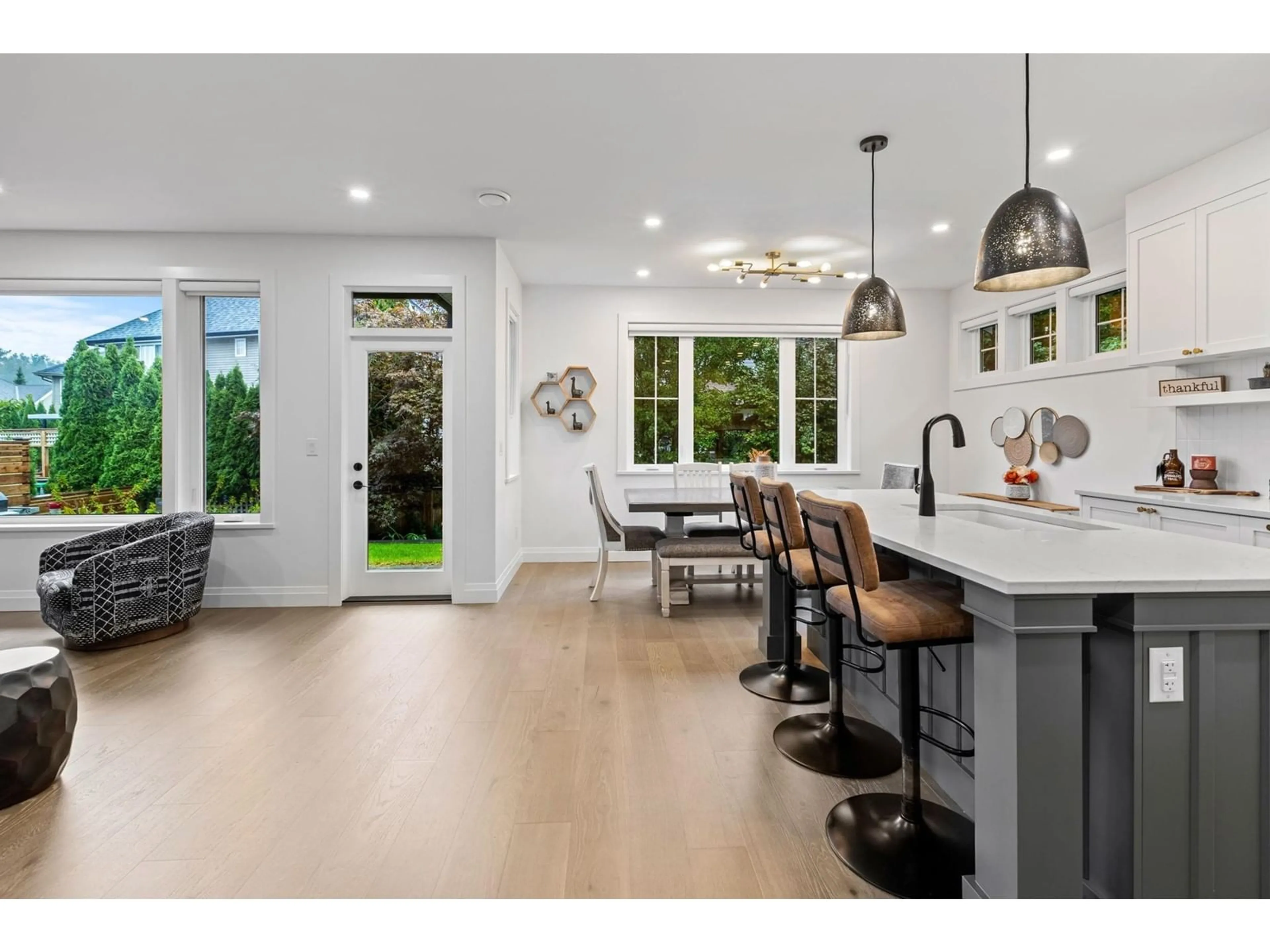3 - 22306 50, Langley, British Columbia V2Y2V4
Contact us about this property
Highlights
Estimated valueThis is the price Wahi expects this property to sell for.
The calculation is powered by our Instant Home Value Estimate, which uses current market and property price trends to estimate your home’s value with a 90% accuracy rate.Not available
Price/Sqft$747/sqft
Monthly cost
Open Calculator
Description
Former show home by Wesmont Homes, this beautifully designed 3 bedroom and den, 3 bathroom two-storey home in Murrayville offers modern elegance and thoughtful upgrades. The chef's kitchen features stainless steel appliances, hardwood floors, quartz countertops, and a spacious dining area. The bright Great Room flows seamlessly to a large patio and fully fenced backyard, perfect for entertaining or relaxing. Upstairs, the primary suite is a true retreat with a walk-in closet and spa-inspired ensuite. Two additional bedrooms, a versatile den, and a stylish second bath complete the upper level. Upgrades include A/C, designer lighting, custom millwork, heated laundry floors, and roughed-in vacuum. Nestled in a family-friendly community, just minutes from top schools, parks, and shopping. (id:39198)
Property Details
Interior
Features
Exterior
Parking
Garage spaces -
Garage type -
Total parking spaces 4
Condo Details
Amenities
Laundry - In Suite
Inclusions
Property History
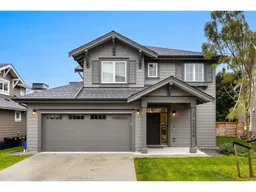 38
38
