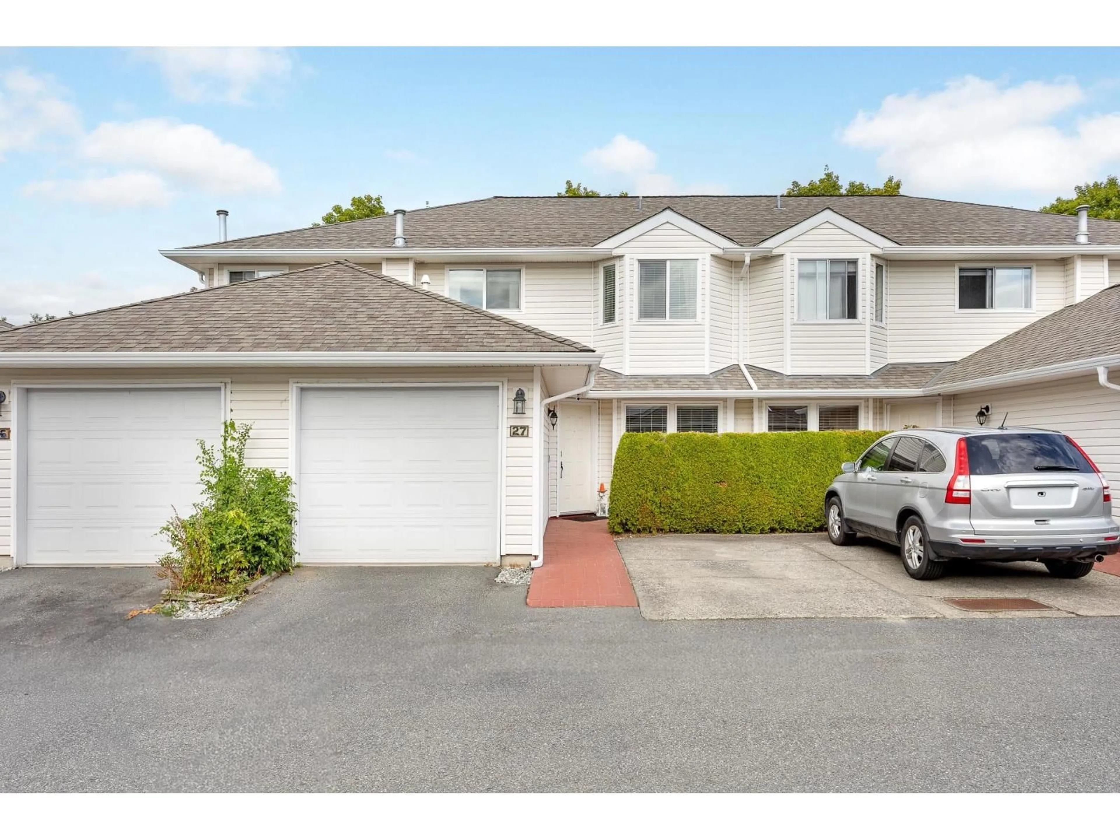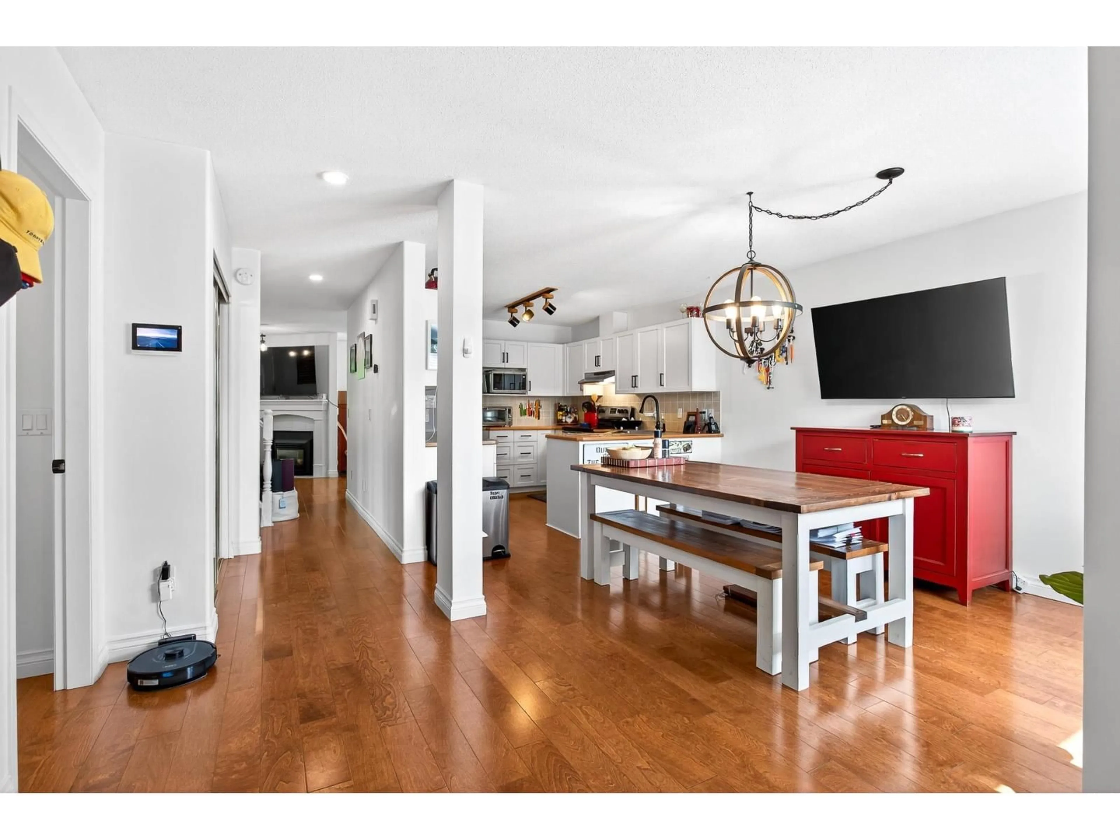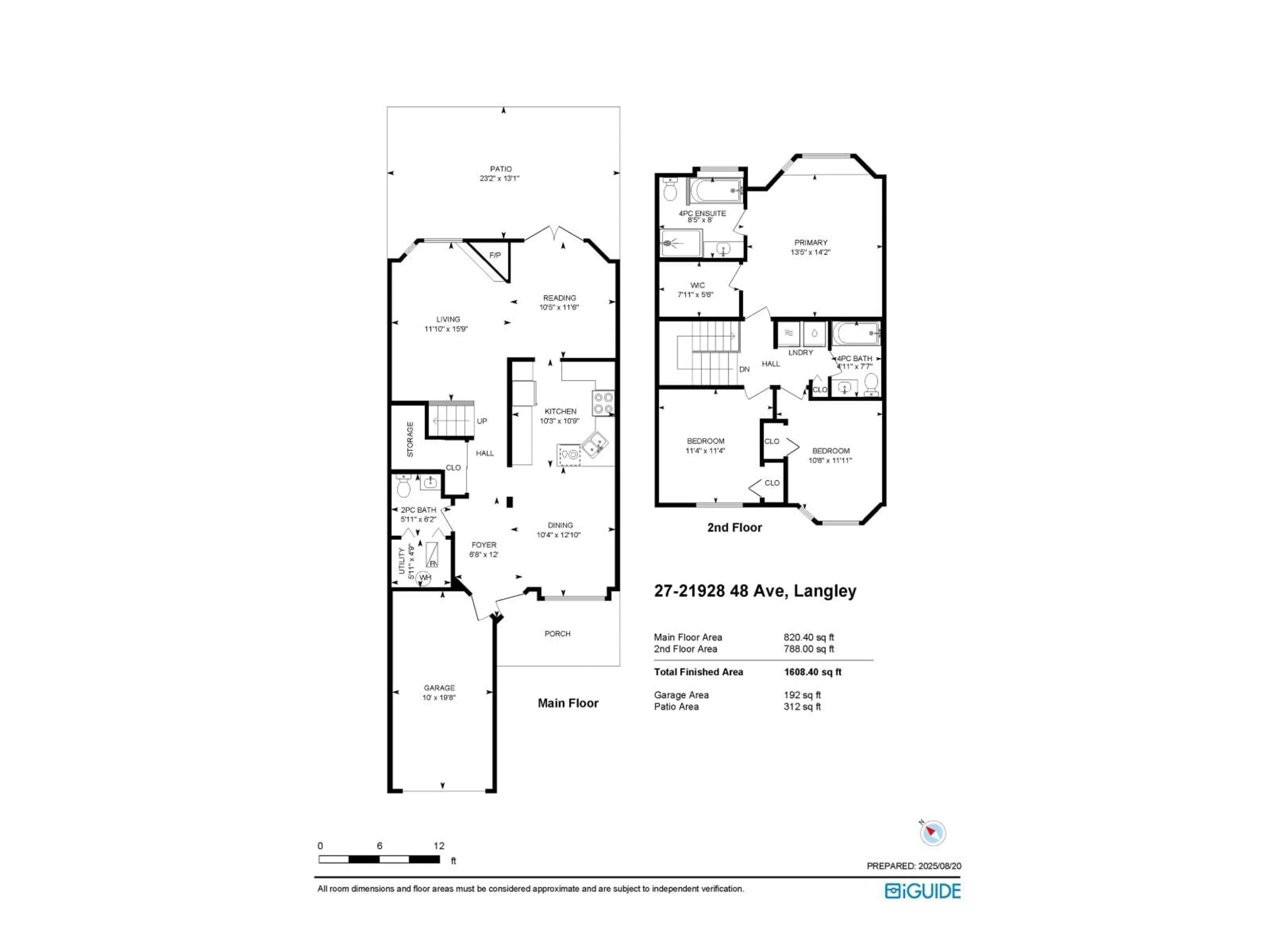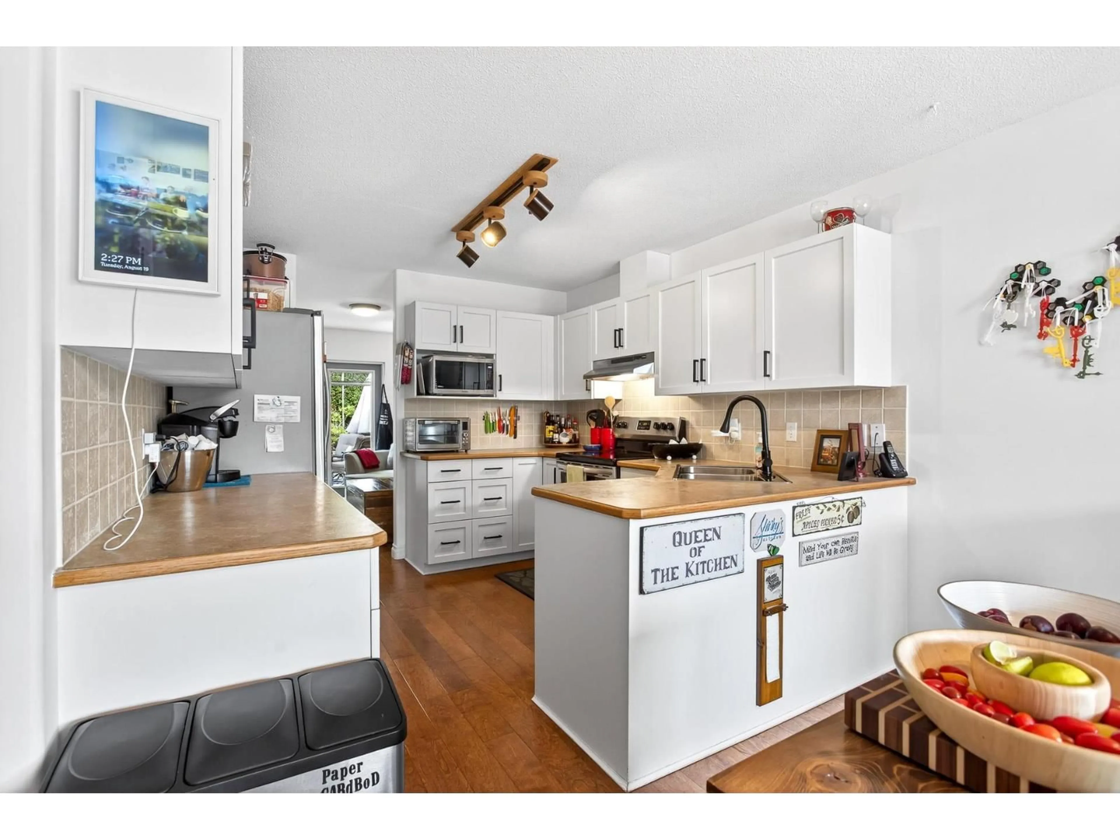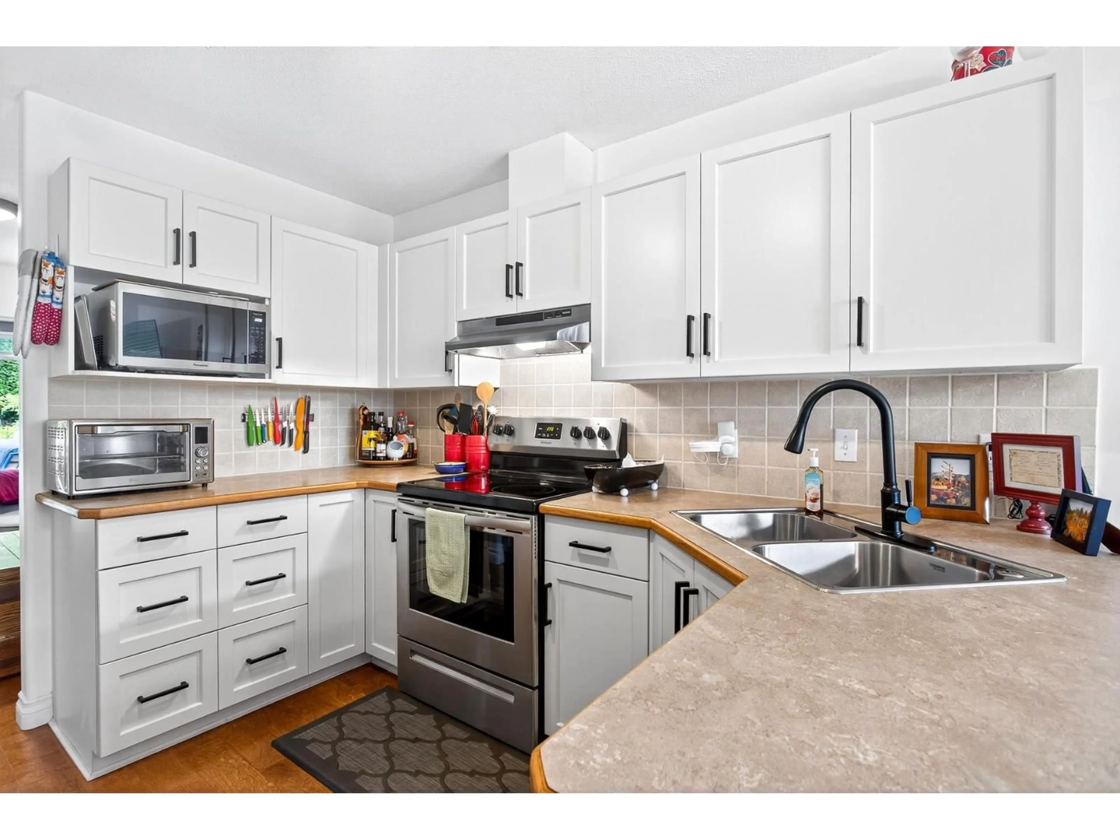27 - 21928 48, Langley, British Columbia V3A8H1
Contact us about this property
Highlights
Estimated valueThis is the price Wahi expects this property to sell for.
The calculation is powered by our Instant Home Value Estimate, which uses current market and property price trends to estimate your home’s value with a 90% accuracy rate.Not available
Price/Sqft$544/sqft
Monthly cost
Open Calculator
Description
Bright, Spacious, 3 Bed, 2.5 Bath, Affordable and Move in Ready, in a Fantastic Location! Look no further, your new home awaits YOU! This beautifully kept home in a gated complex has an open and functional layout. Engineered hardwood floors, modern light fixtures, new hot water tank (3 months), Air Conditioning (2+ years old). Relax in your livingroom by the gas fireplace or enjoy quiet time out on the private patio. Upstairs you will discover conveniently located laundry as well 2 spacious bedrooms along with a large primary suite, featuring heated floors in the ensuite, as well as a relaxing soaker tub & walk in closet. This beautiful townhome is located in the heart of Murrayville, close to schools, parks, shopping and the coffee shops are just steps away. Book Your Showing TODAY! (id:39198)
Property Details
Interior
Features
Exterior
Parking
Garage spaces -
Garage type -
Total parking spaces 2
Condo Details
Amenities
Clubhouse
Inclusions
Property History
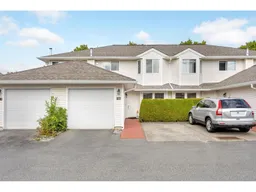 24
24
