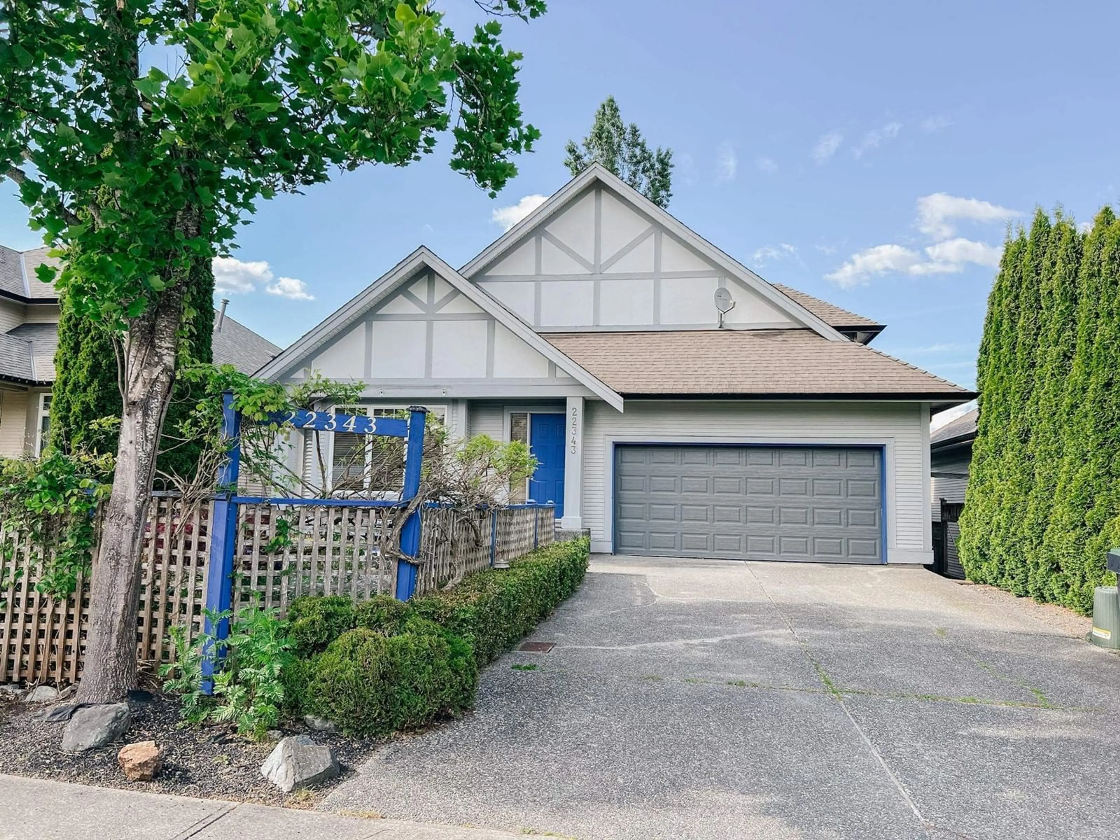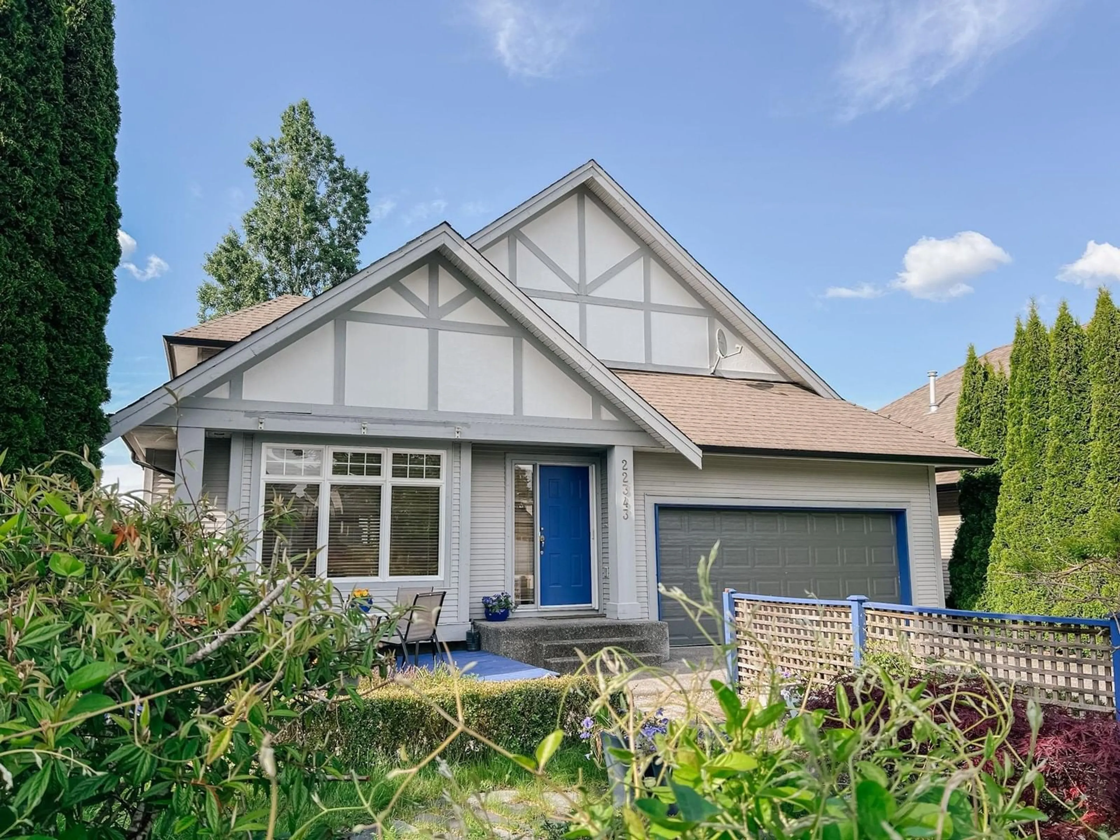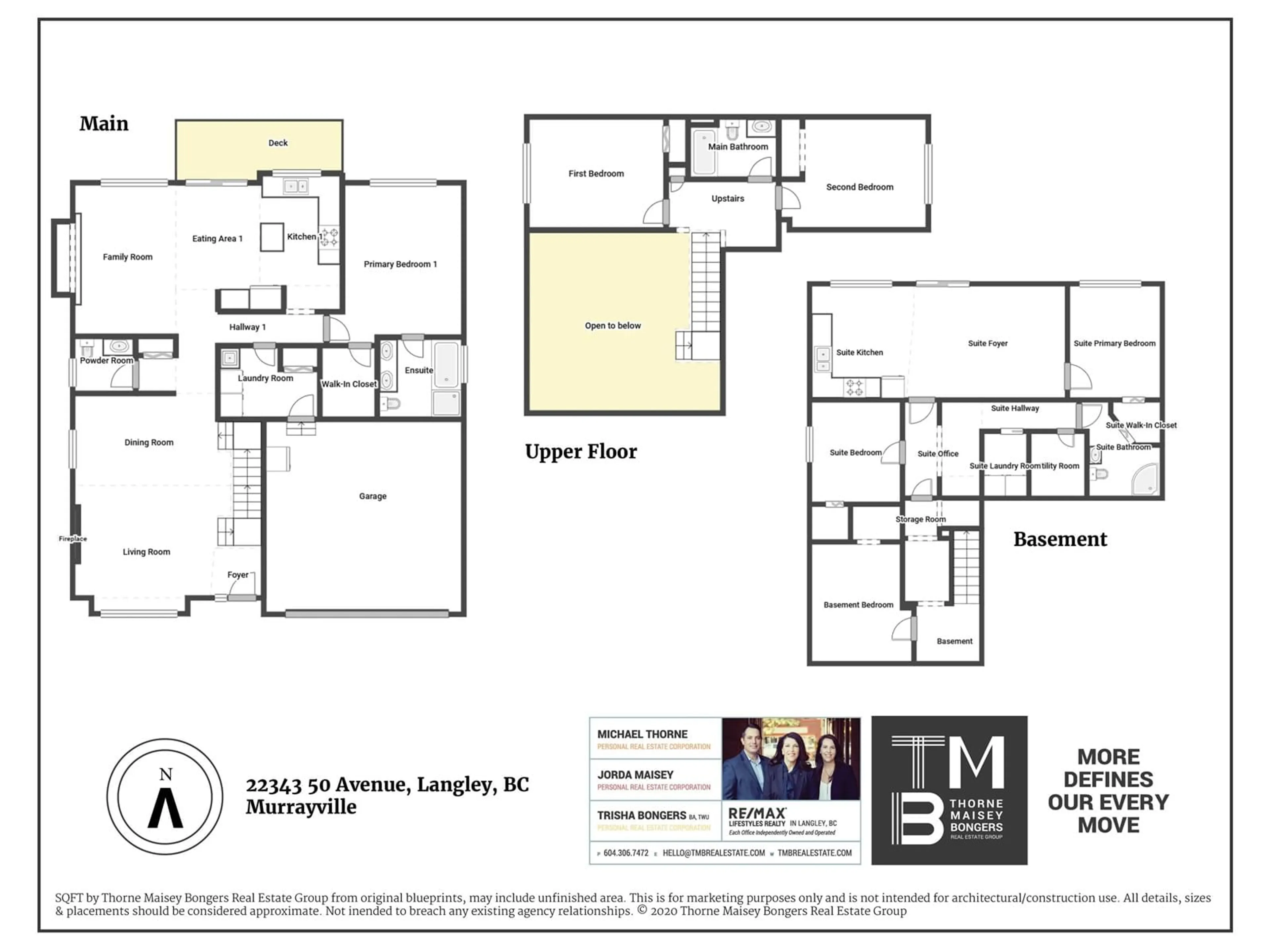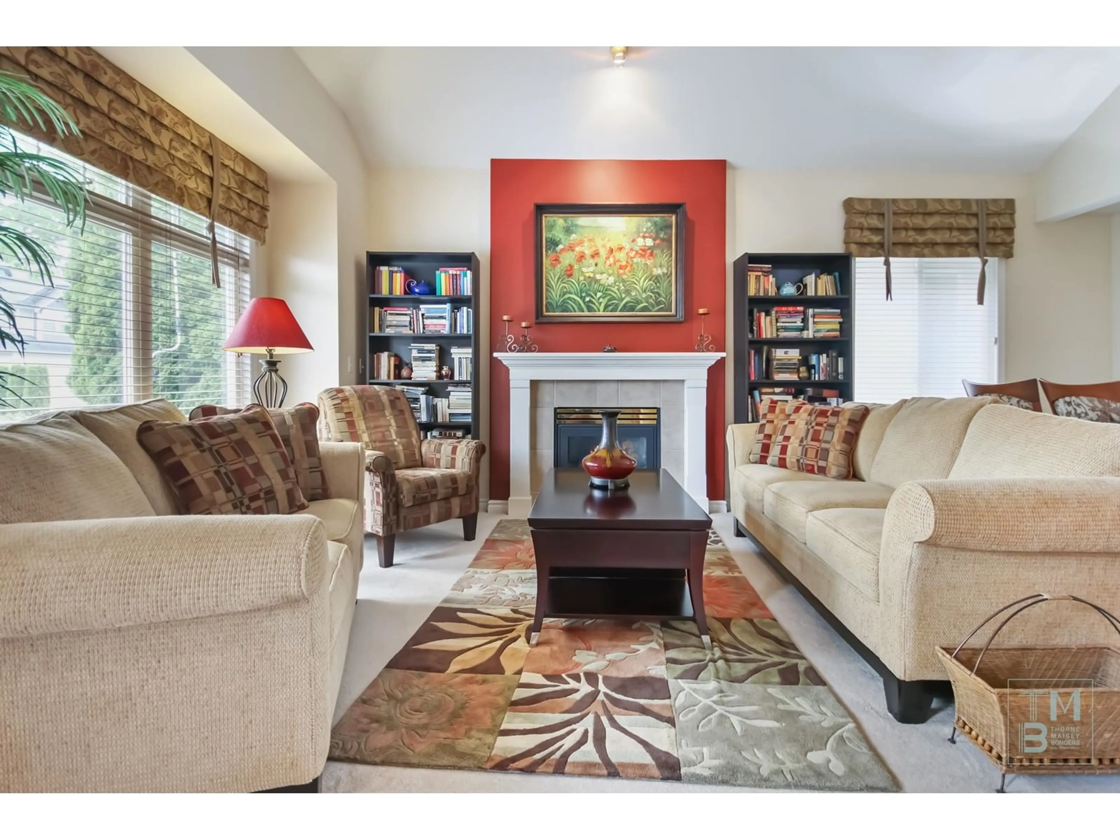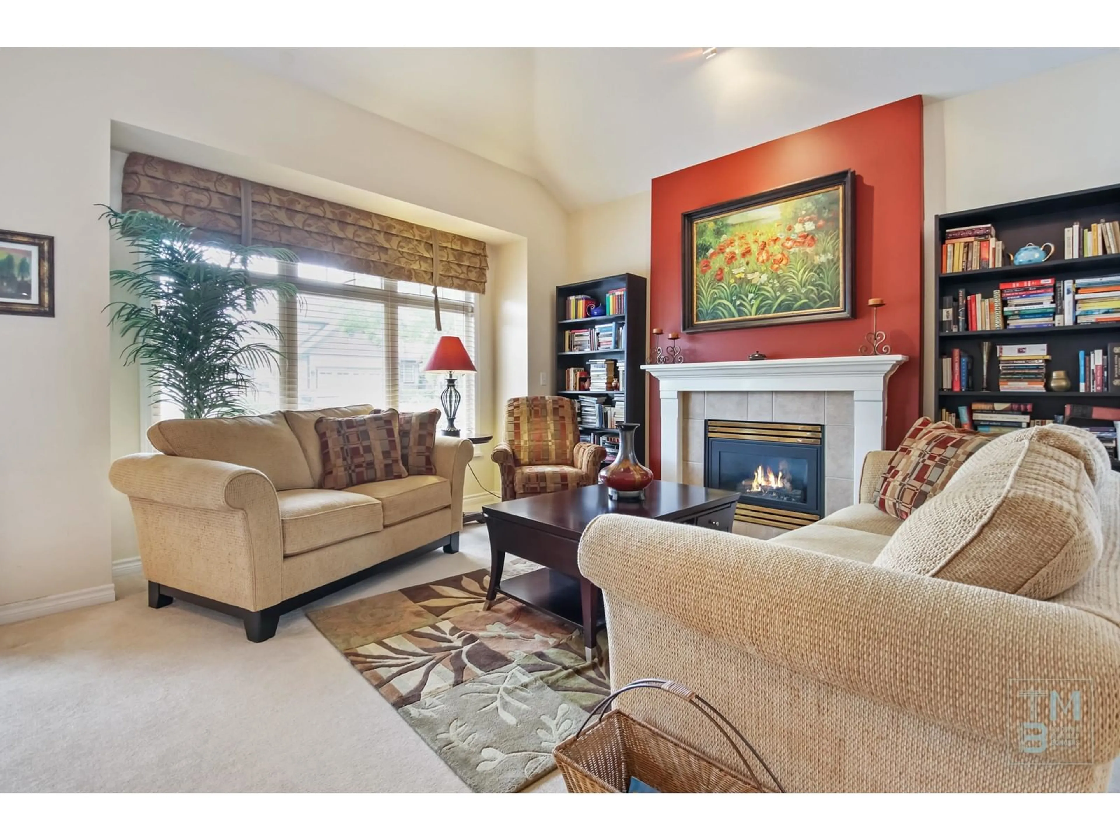22343 50, Langley, British Columbia V2Y2V4
Contact us about this property
Highlights
Estimated valueThis is the price Wahi expects this property to sell for.
The calculation is powered by our Instant Home Value Estimate, which uses current market and property price trends to estimate your home’s value with a 90% accuracy rate.Not available
Price/Sqft$451/sqft
Monthly cost
Open Calculator
Description
HILLCREST | Murrayville. This spacious 5bdrm, 4Bath welcoming home offers a perfect blend of comfort, functionality & opportunity; boasting a LEGAL 2bdrm walk-out BSMT suite host to its own laundry, patio & Lrg windows. Main floor offers a spacious kitchen host to a gas stove, prep island ss appl & eating area that's open to the familyRM w/ gas F/P & Sliders to the back deck for BBQs. A sunlit living rm & Dining Rm, adorned w/ a classic gas F/P & vaulted ceilings enhancing the home's sense of privacy &peace. The main floor is complete w/ primary bdrm w/ensuite & walk-in closet. Laundry on main. Up;2 teen size bdrms & main bath await. BONUS Office &Den in BSMT for upstairs use. The private & lush backyard is it's own retreat. Upsizing, investing, or multigenerational living, this home fits. (id:39198)
Property Details
Interior
Features
Exterior
Parking
Garage spaces -
Garage type -
Total parking spaces 6
Property History
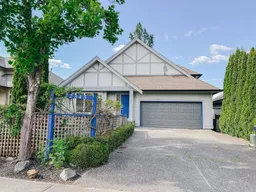 40
40
