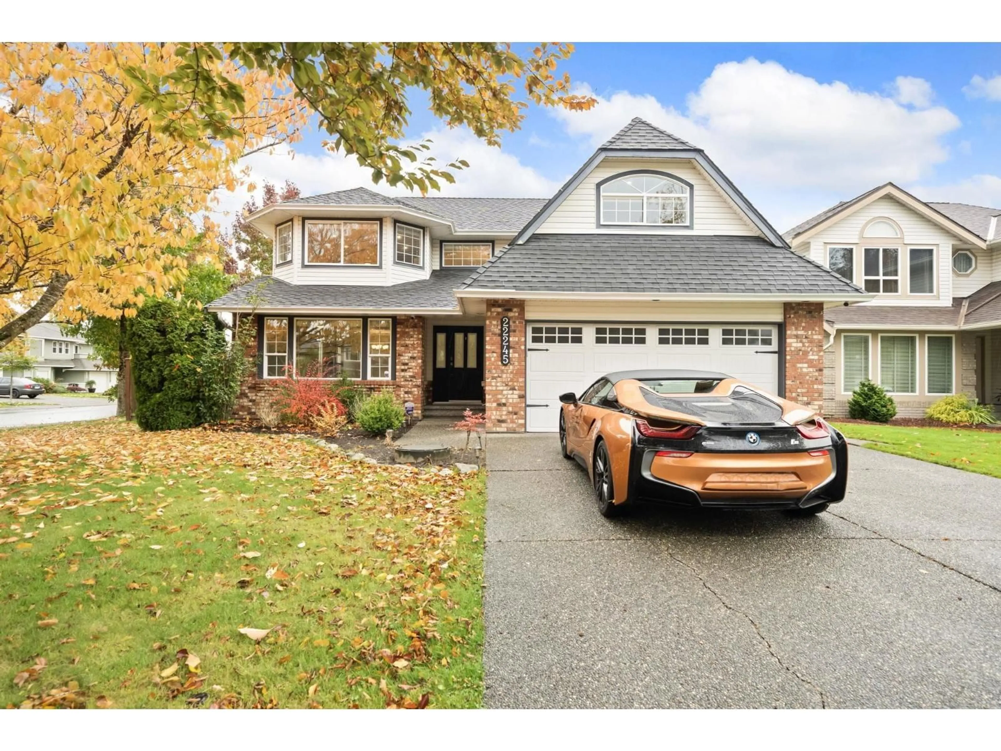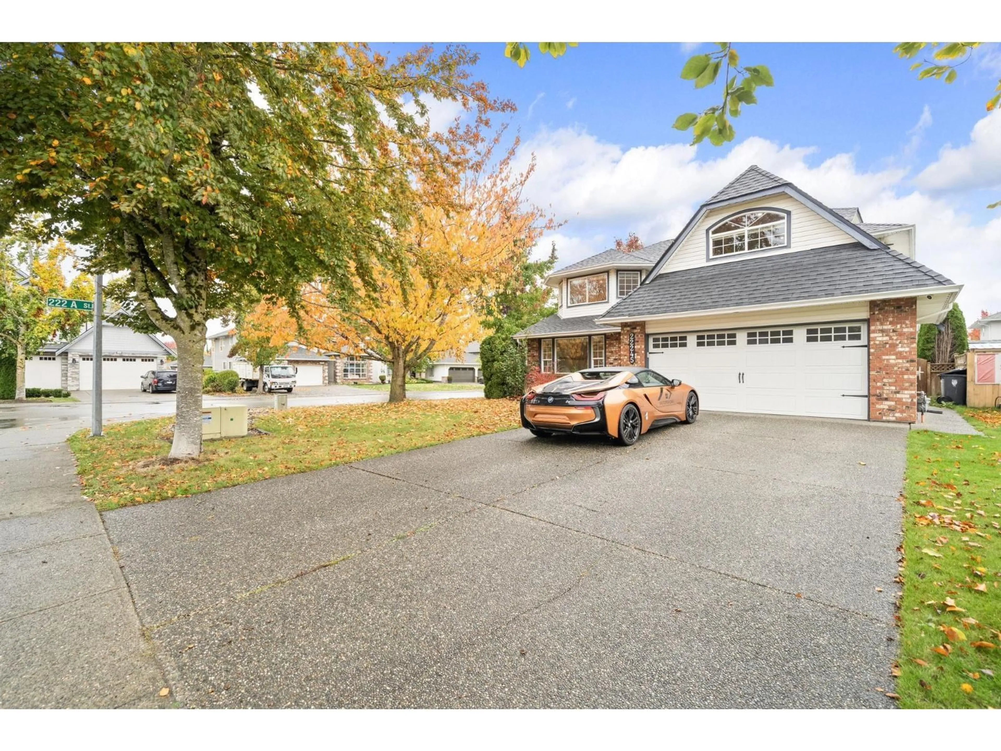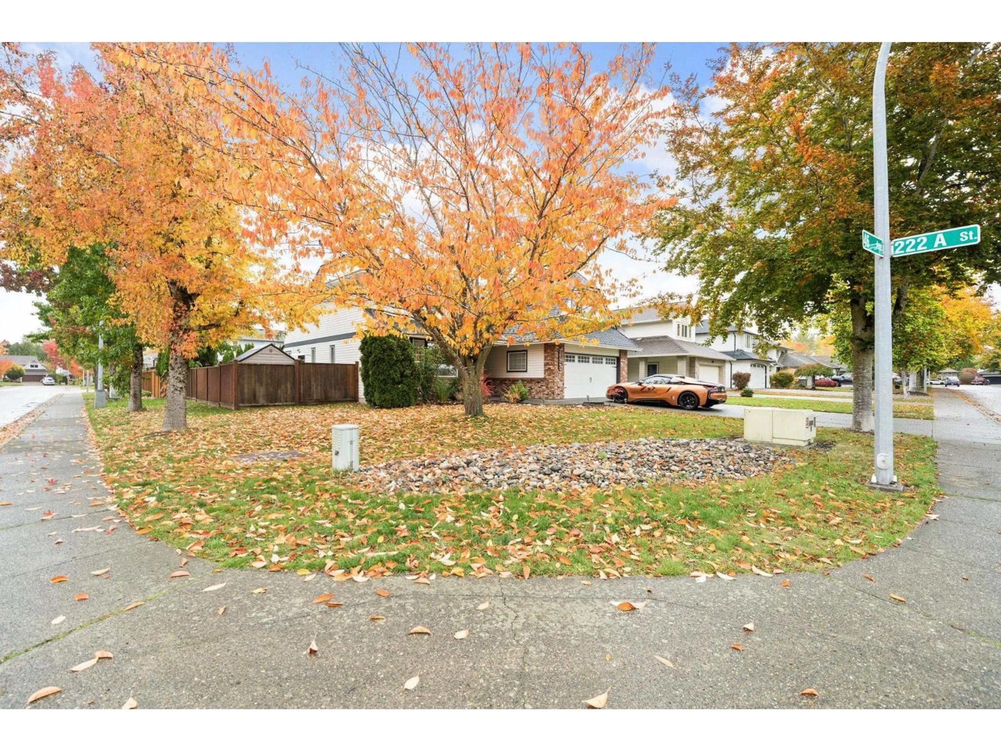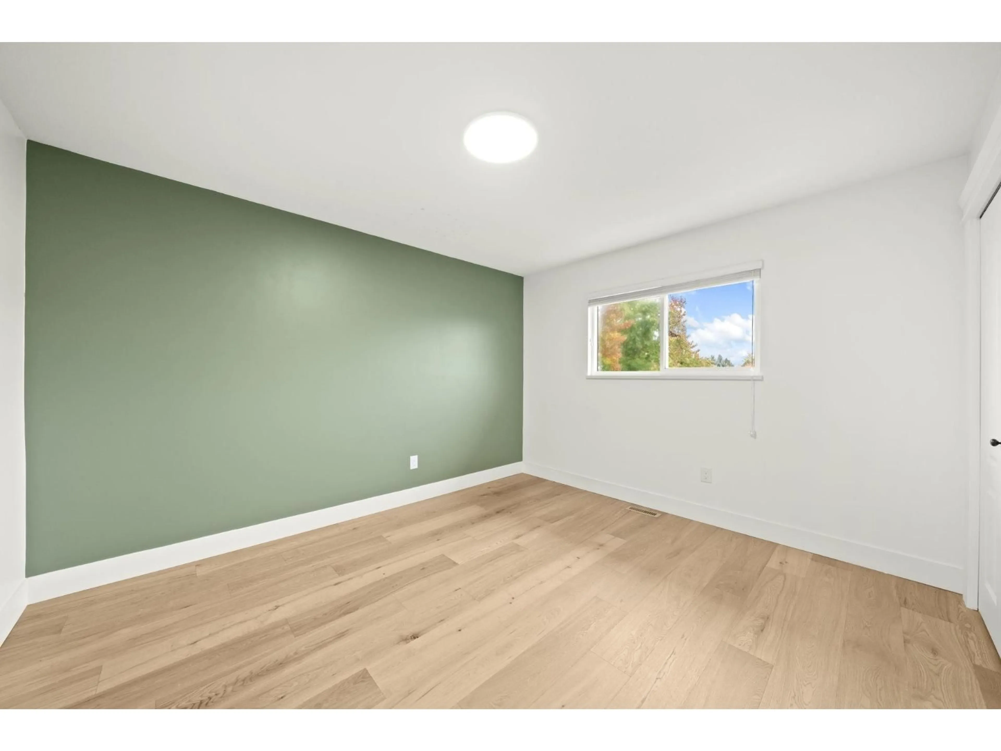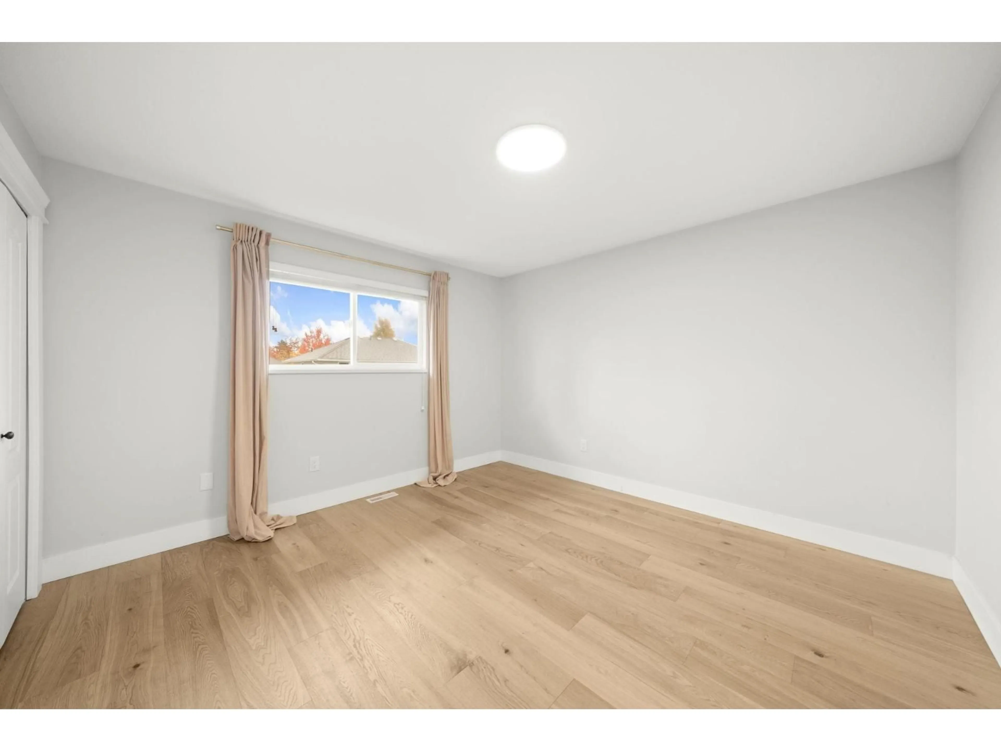22245 46, Langley, British Columbia V2Z1M4
Contact us about this property
Highlights
Estimated valueThis is the price Wahi expects this property to sell for.
The calculation is powered by our Instant Home Value Estimate, which uses current market and property price trends to estimate your home’s value with a 90% accuracy rate.Not available
Price/Sqft$556/sqft
Monthly cost
Open Calculator
Description
Beautiful corner home on one of Upper Murrayville's sought-after quiet streets! This updated 5 bed, 3 bath home with a large main-floor den offers over 2,900 sq ft of living space. The tall ceiling entry welcomes you to a curved staircase leading to the bedrooms upstairs. The backyard has a spacious deck and gas hookup, perfect for entertaining! The high end custom kitchen includes stainless steel appliances, gas range, quartz countertops, a wine cooler, and is ideally situated between the open dining and living areas. Upstairs features all 5 bedrooms, including a generous primary suite with a walk in closet and 5 piece ensuite. Updates include newer appliances, hot water tank, fireplace, fence, and more. Cozy forced-air heating throughout, large crawl space for storage, and a 2 car garage with a driveway fitting 4 vehicles comfortably. Book your viewing today! (id:39198)
Property Details
Interior
Features
Exterior
Parking
Garage spaces -
Garage type -
Total parking spaces 6
Property History
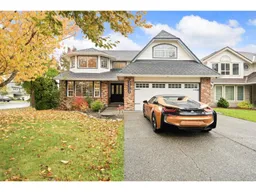 40
40
