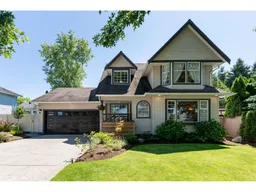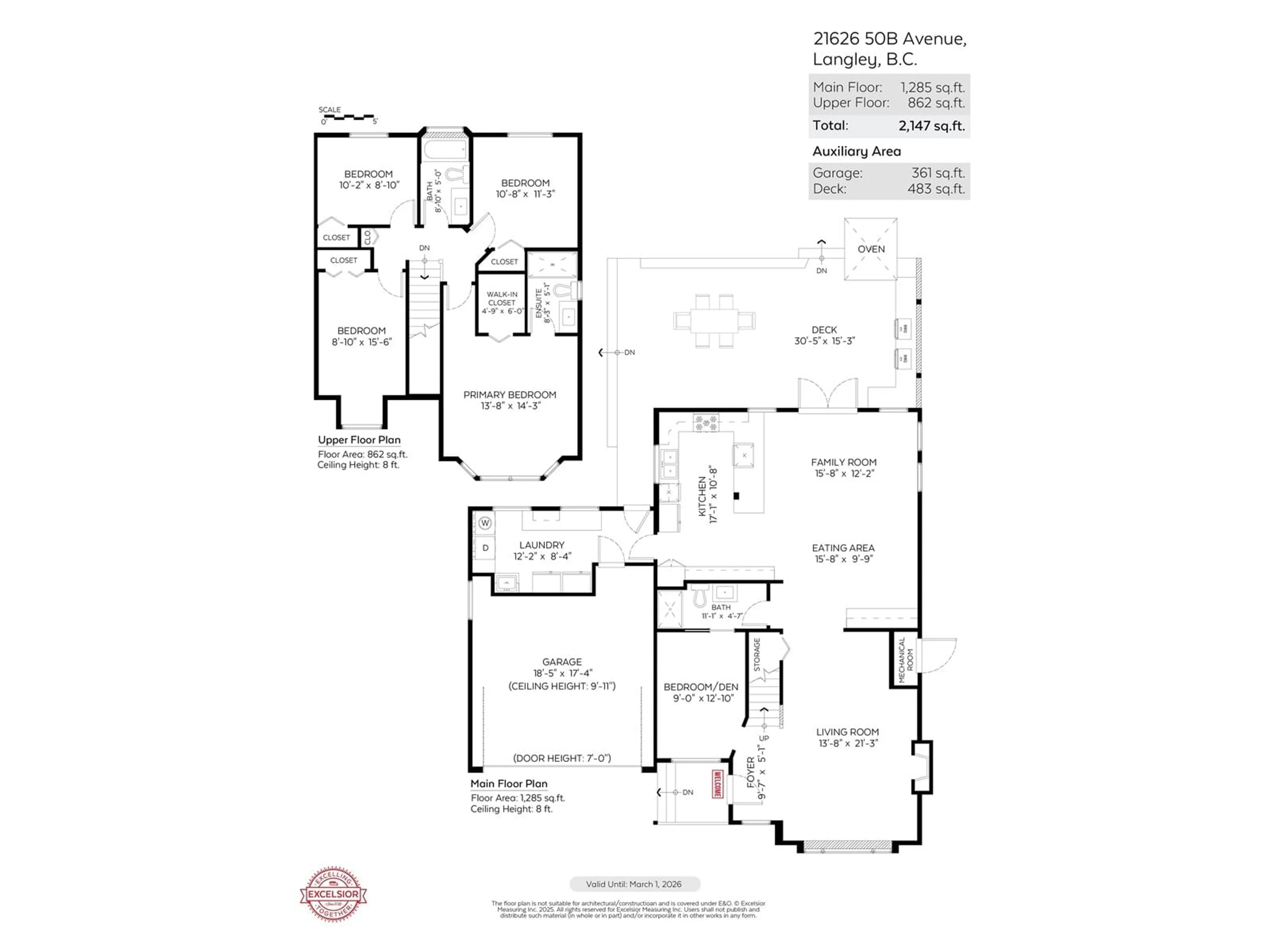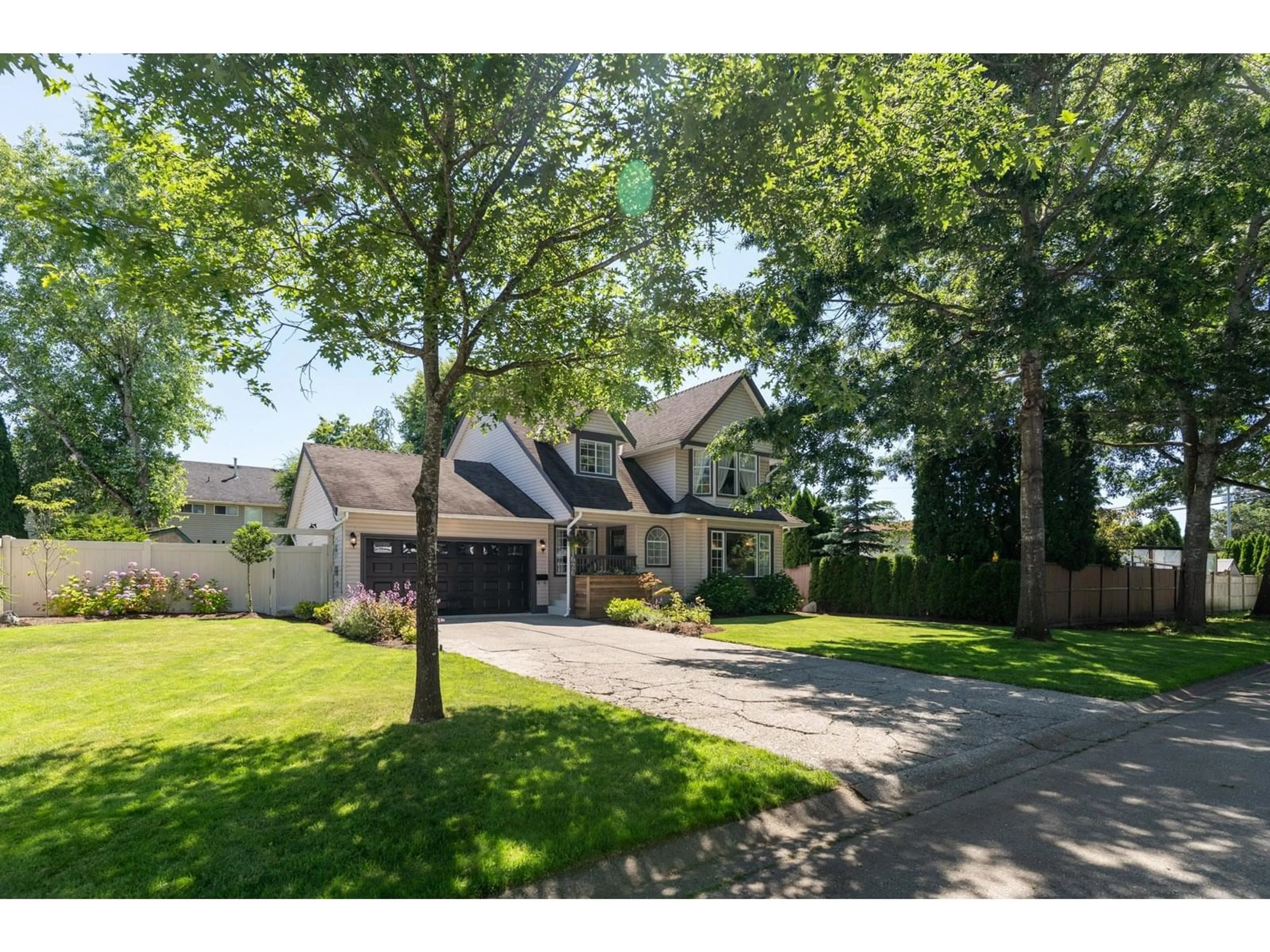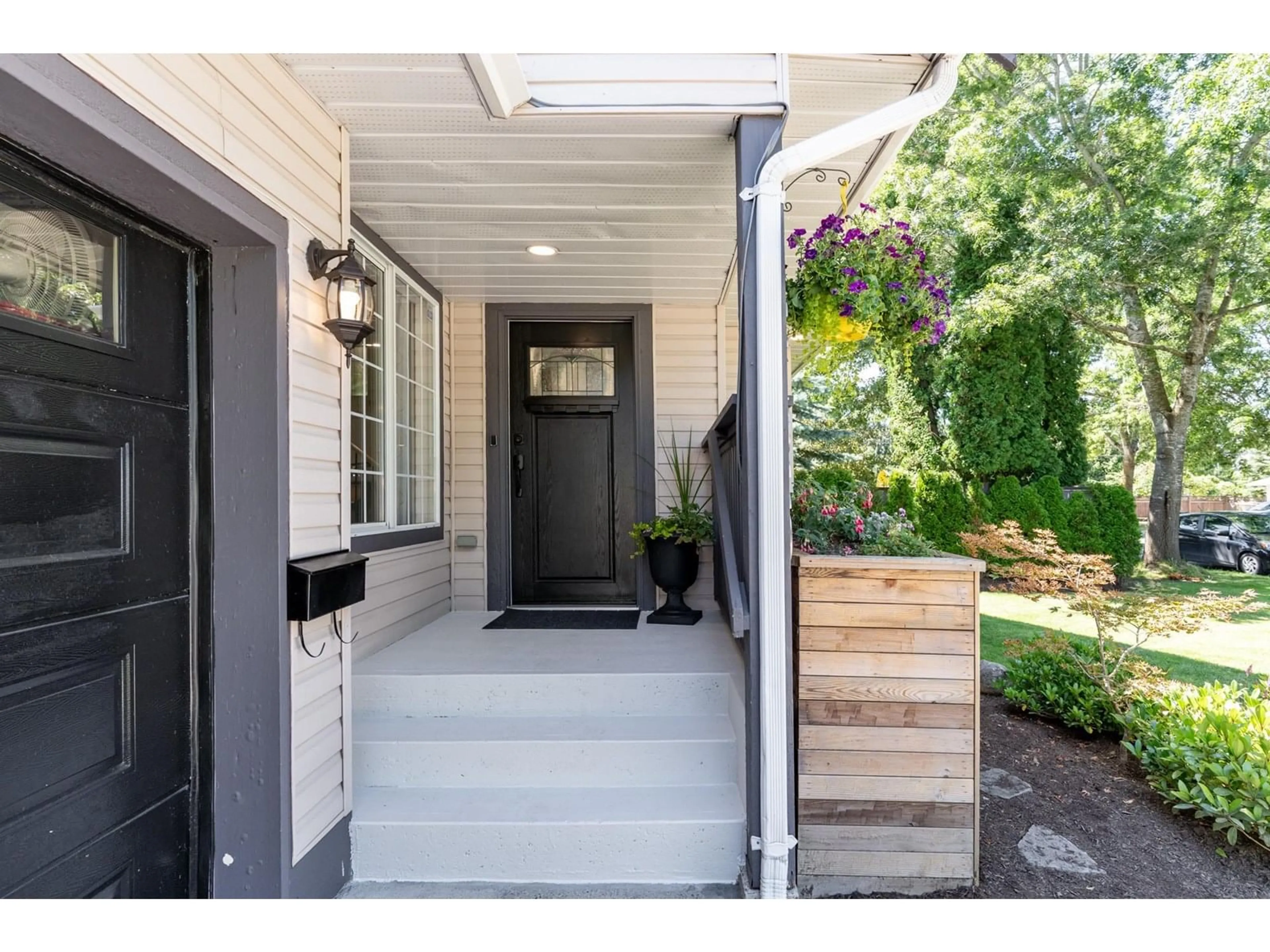21626 50B, Langley, British Columbia V3A8W8
Contact us about this property
Highlights
Estimated valueThis is the price Wahi expects this property to sell for.
The calculation is powered by our Instant Home Value Estimate, which uses current market and property price trends to estimate your home’s value with a 90% accuracy rate.Not available
Price/Sqft$697/sqft
Monthly cost
Open Calculator
Description
Extensively renovated 2-storey Murrayville home on a quiet, tree-lined street. Main floor features a bright & open modern layout w/ spacious living room w/ gas fireplace, huge kitchen w/ quartz countertops, abundant white shaker cabinetry, stainless appliances incl. 2 ovens & 2 dishwashers, island w/ breakfast bar, coffee counter, & eating area w/ wet bar. A cook & baker's dream; perfect for entertaining! Family room w/ french door access to the 30' x 15' deck w/ built-in BBQ & wood-fired pizza oven! Plenty of grassy space & garden beds. Bedroom/den w/ 3 pc cheater ensuite & laundry/mudroom w/ extensive cabinetry. Upper floor offers roomy primary bedroom & modern ensuite w/ walk-in shower. 3 add'l bedrooms & 4 pc bath. Newer furnace w/ A/C & HWT. Near schools, parks, cafes, & hospital. (id:39198)
Property Details
Interior
Features
Exterior
Parking
Garage spaces -
Garage type -
Total parking spaces 6
Property History
 40
40




