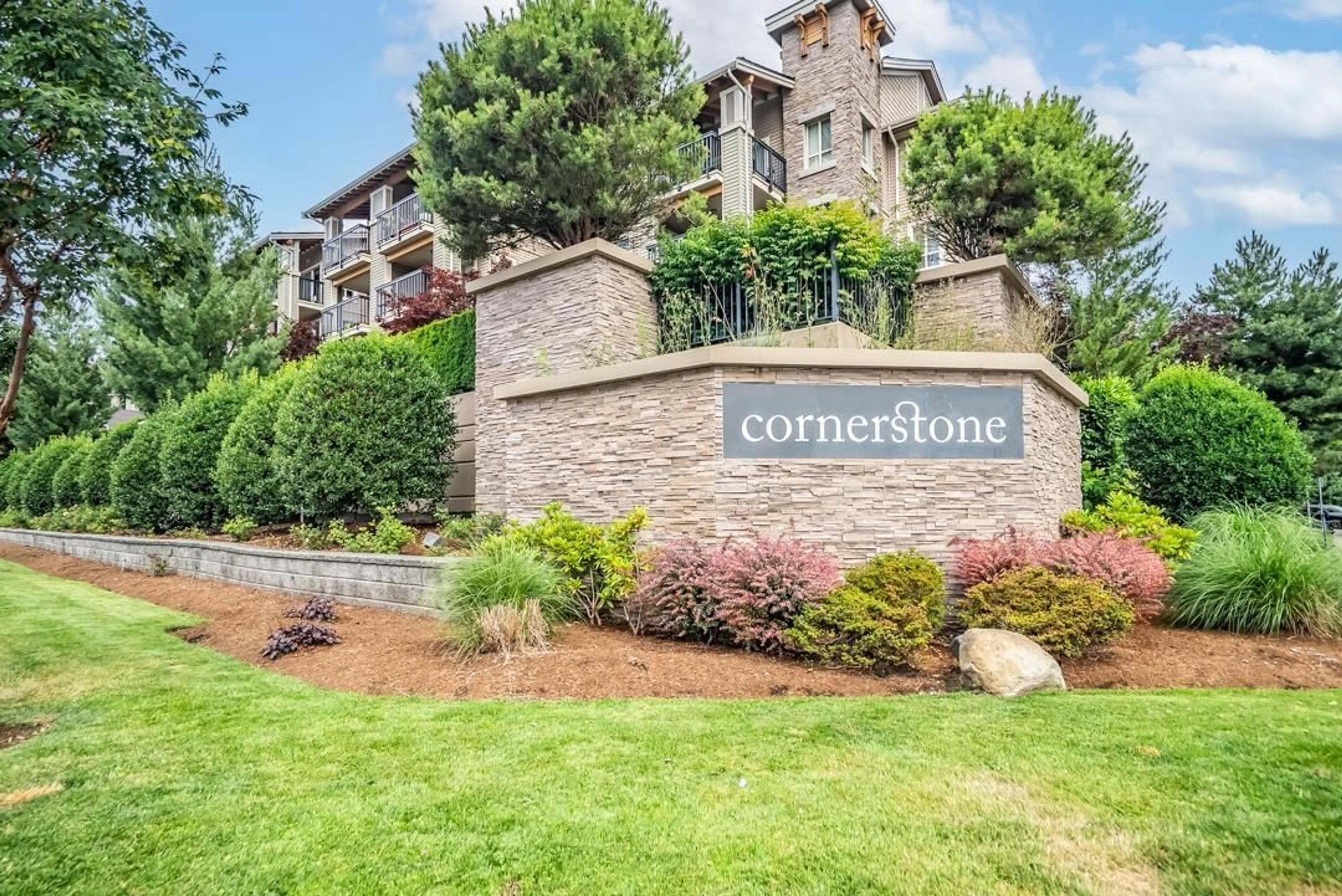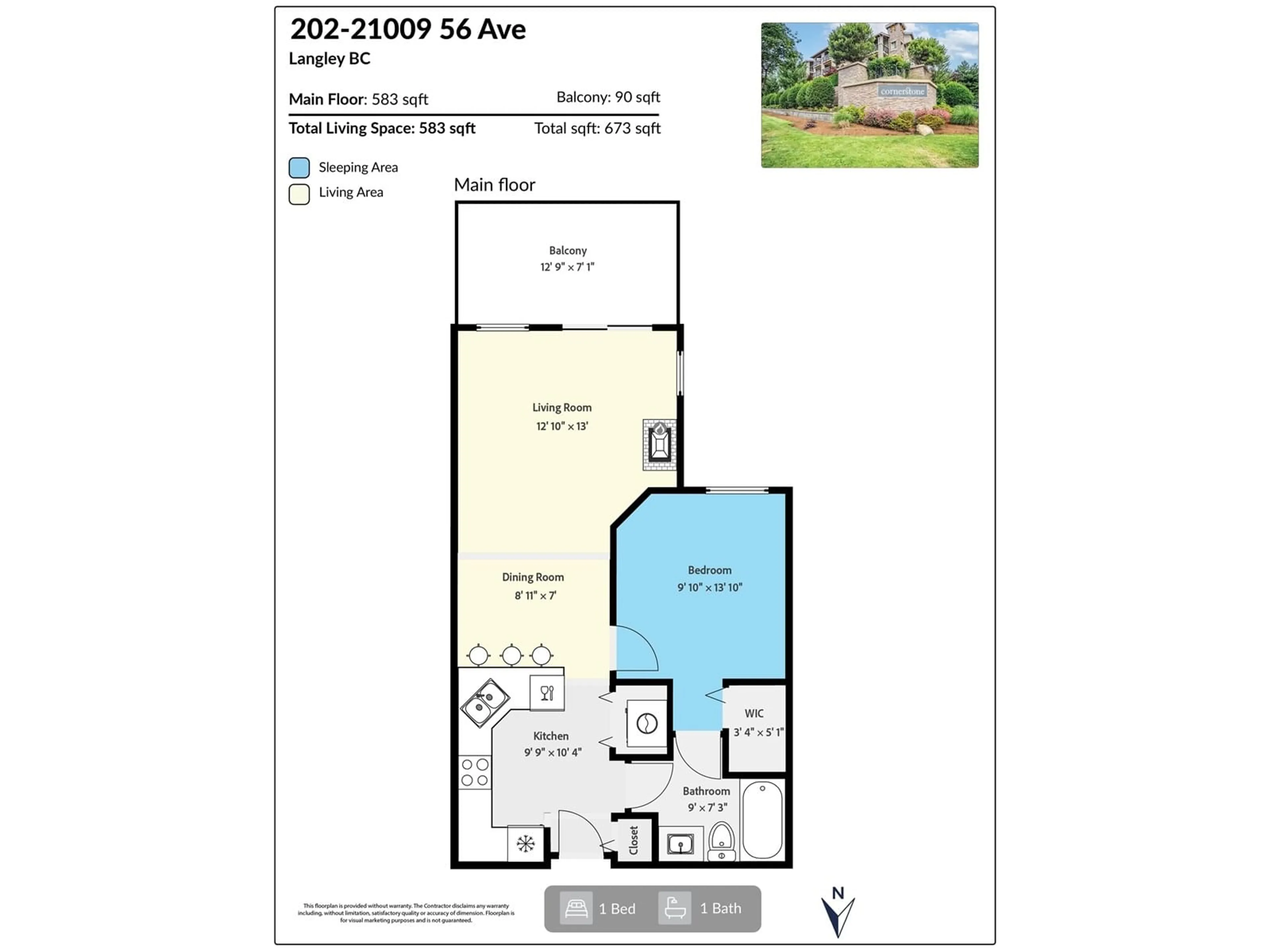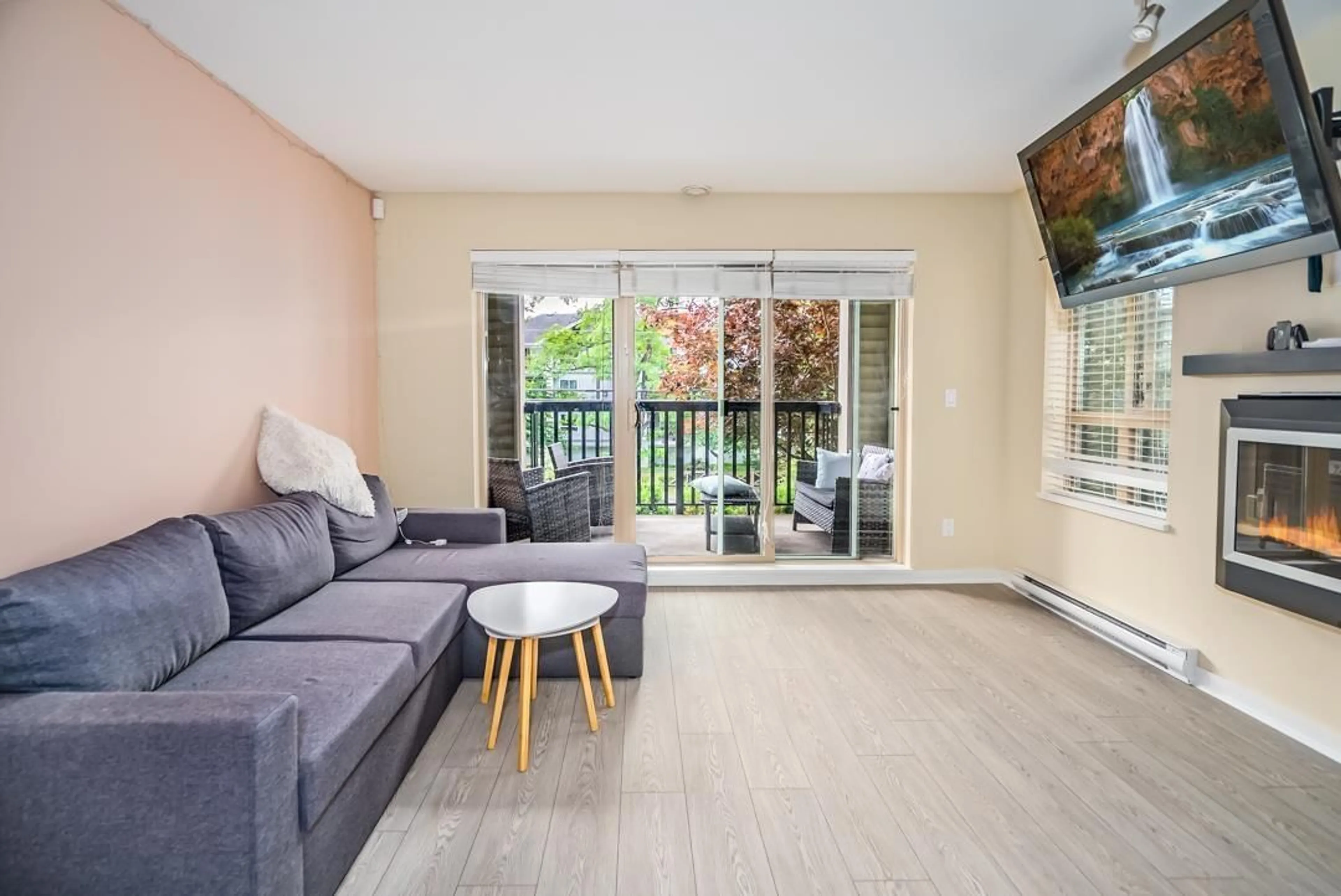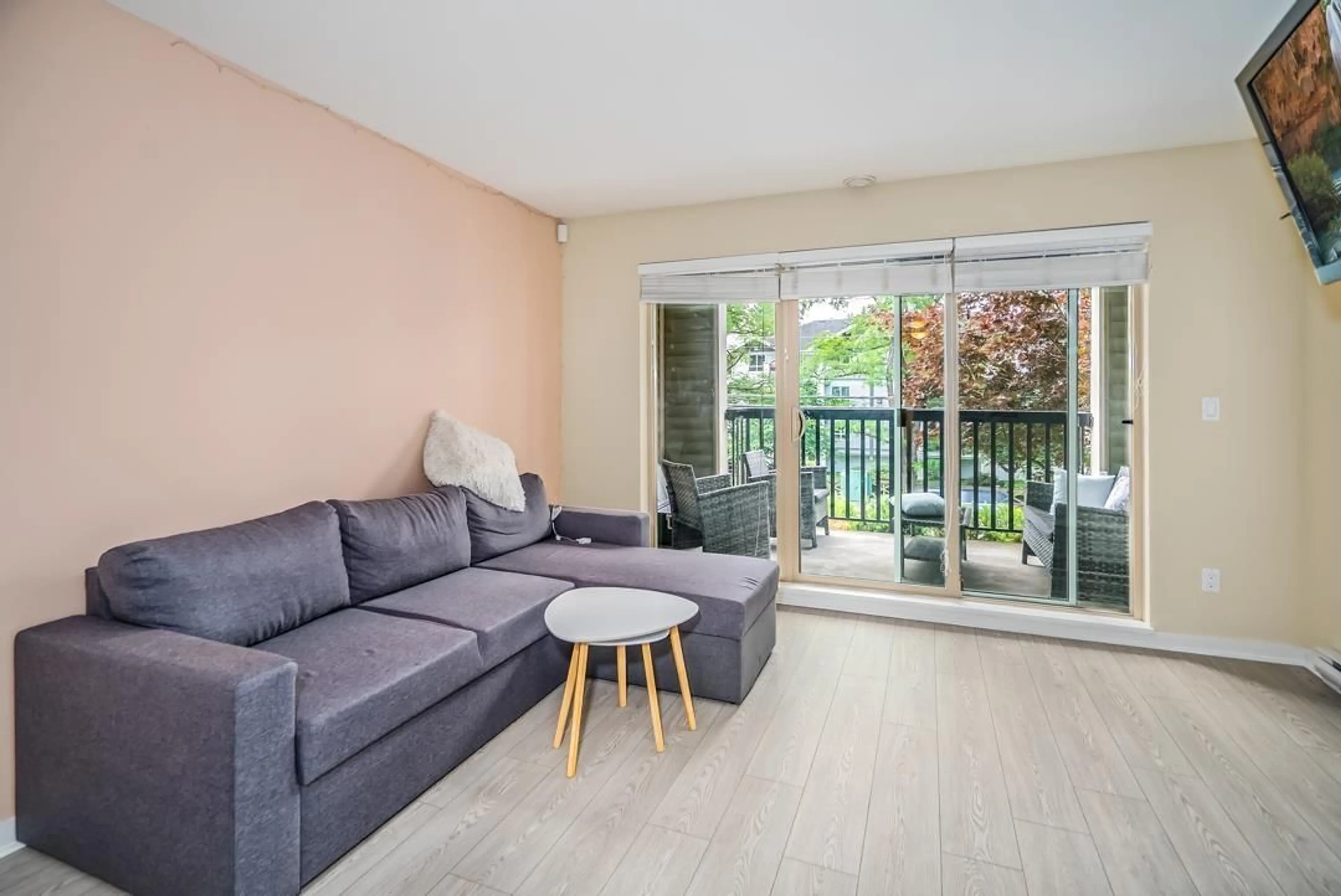202 - 21009 56, Langley, British Columbia V3A0C9
Contact us about this property
Highlights
Estimated valueThis is the price Wahi expects this property to sell for.
The calculation is powered by our Instant Home Value Estimate, which uses current market and property price trends to estimate your home’s value with a 90% accuracy rate.Not available
Price/Sqft$737/sqft
Monthly cost
Open Calculator
Description
Welcome to CORNERSTONE. You will feel right at home in this very clean and cared for condo unit featuring an open and spacious floor plan with newer laminate flooring, newer carpet in the bedroom and recently painted. Stainless steel appliances, quartz counters and breakfast bar in kitchen, with floating electric fireplace in the living room. Large bedroom with walk-in closet and also offers ensuite access to bathroom. Convenient proximity to the elevator, 1 parking stall with bike rack, storage locker, EV charging station, and owner's only playground area. Walking distance to nearby Safeway, Twin Rinks & Kwantlen University. Just steps to transit and 3 minute drive from the upcoming Langley City Centre Skytrain that is scheduled to be ready in 2029. Be sure to check this one out! (id:39198)
Property Details
Interior
Features
Exterior
Parking
Garage spaces -
Garage type -
Total parking spaces 1
Condo Details
Amenities
Storage - Locker, Exercise Centre
Inclusions
Property History
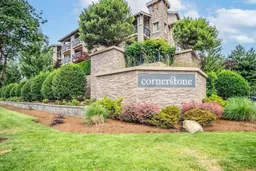 31
31
