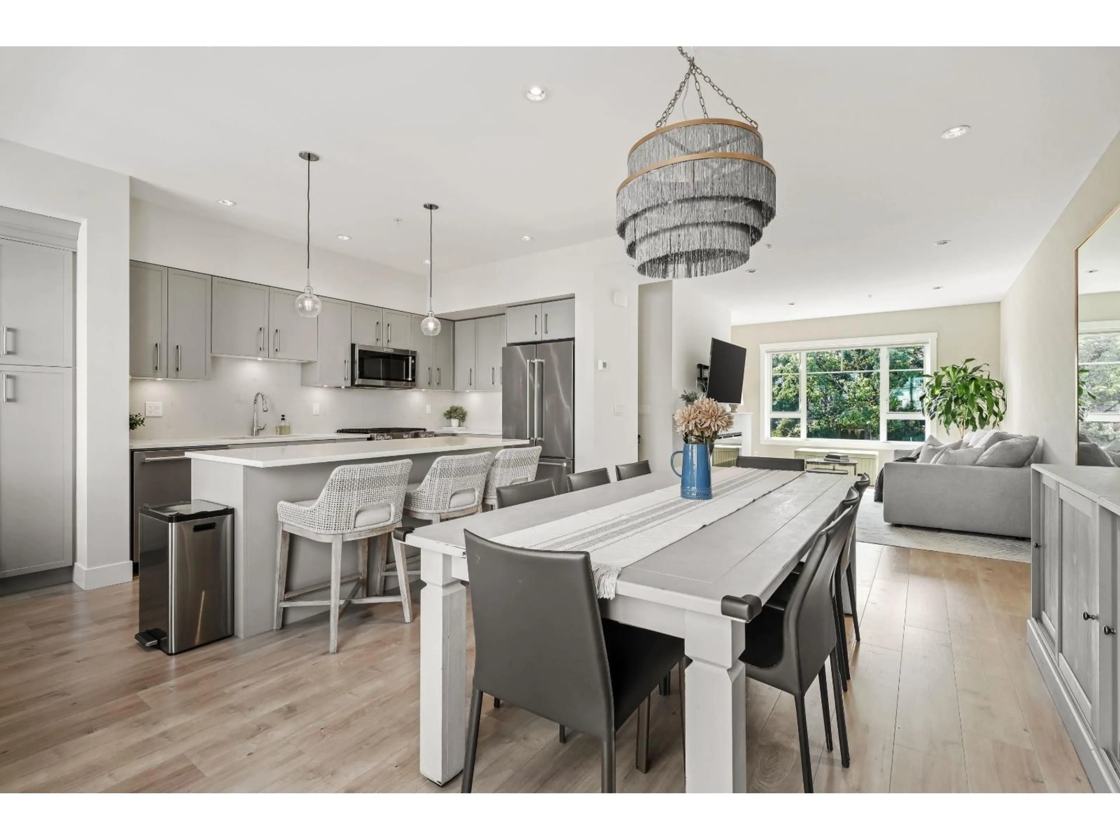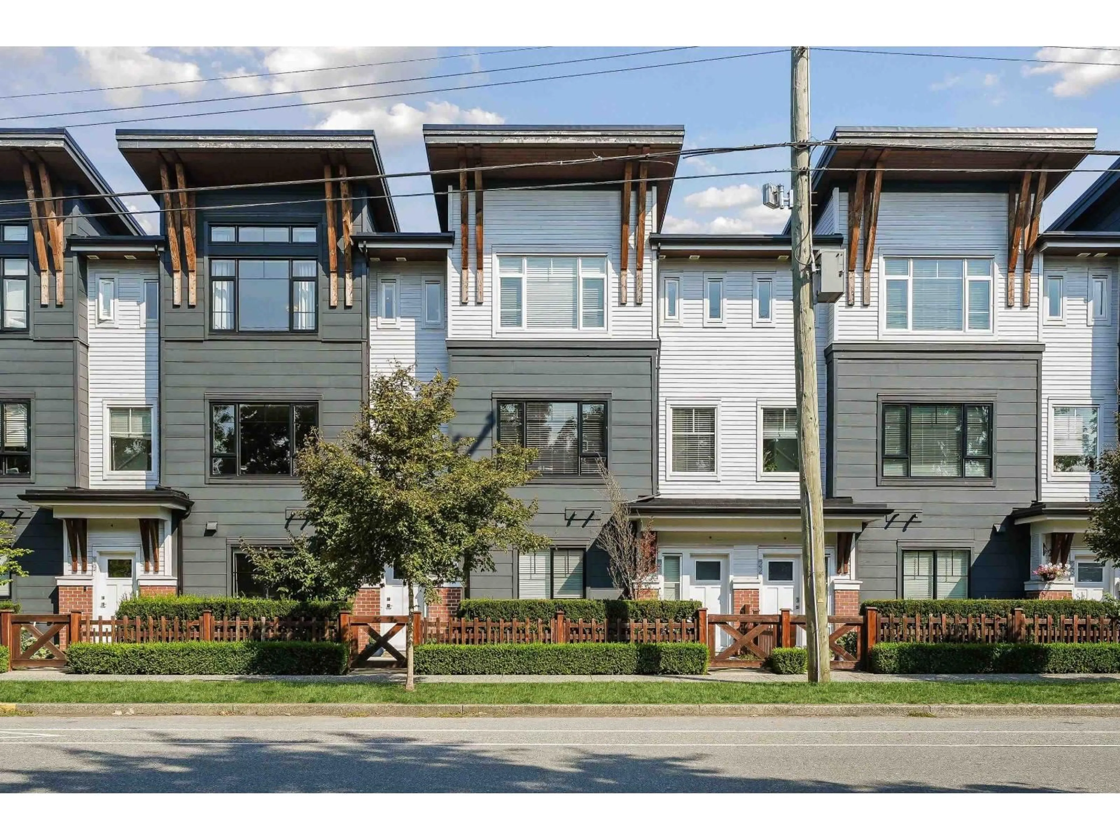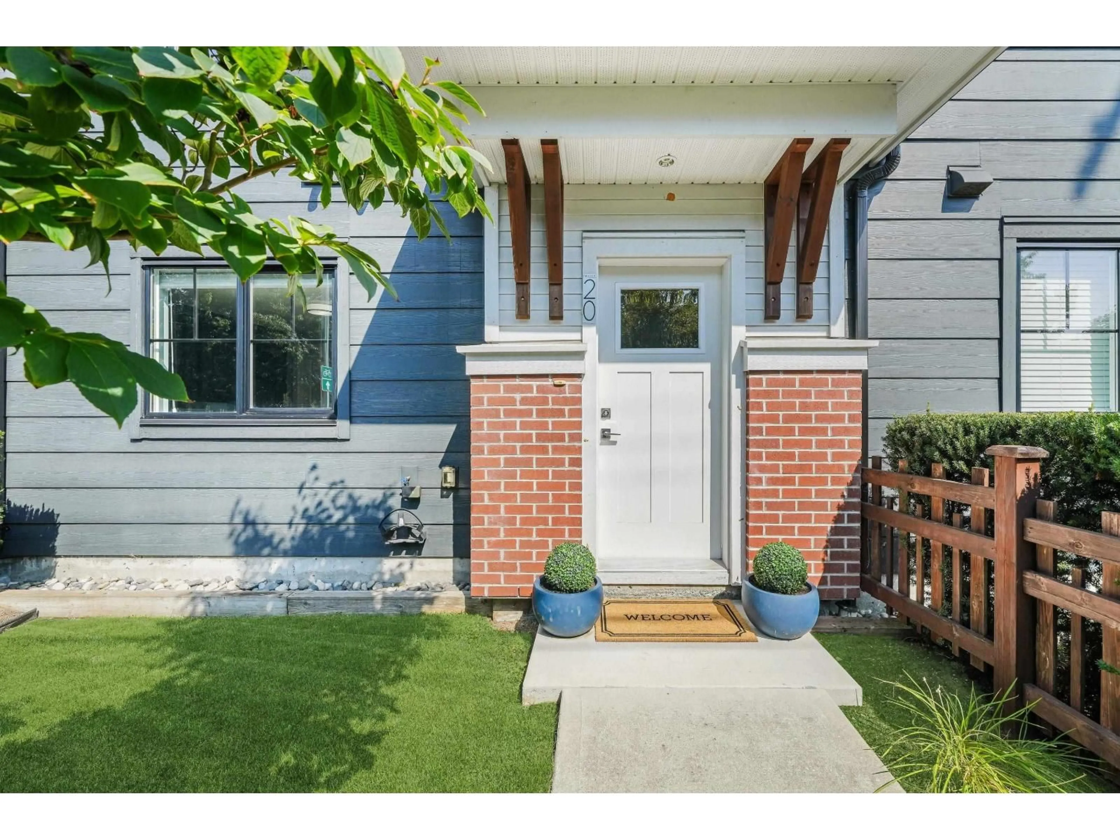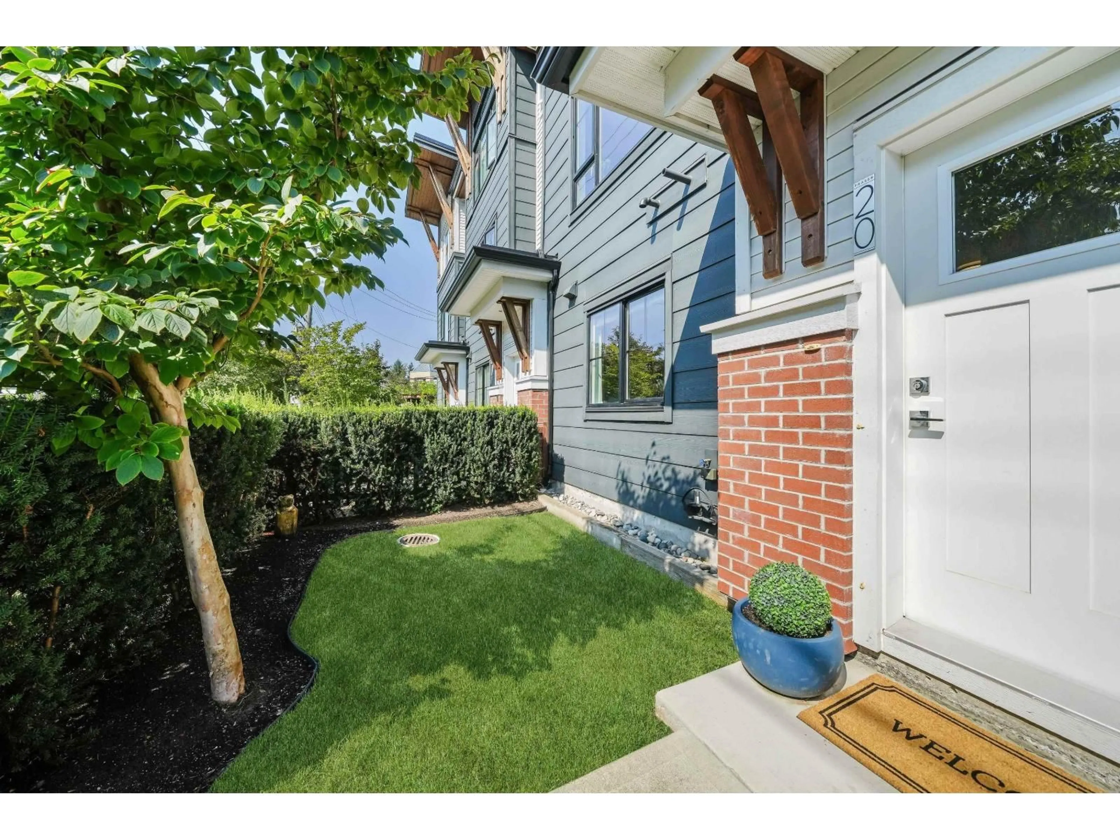20 - 22128 48A, Langley, British Columbia V3A0L6
Contact us about this property
Highlights
Estimated valueThis is the price Wahi expects this property to sell for.
The calculation is powered by our Instant Home Value Estimate, which uses current market and property price trends to estimate your home’s value with a 90% accuracy rate.Not available
Price/Sqft$588/sqft
Monthly cost
Open Calculator
Description
FANTASTIC 4-bedroom townhome in Murrayville's sought-after Fraser, quality built by Zenterra! Bright and open floor plan with 9' ceilings on the main floor and plenty of windows. Features include wide plank laminate flooring, a spacious living room, and a gourmet kitchen with a huge centre island, KitchenAid appliances including a gas stove, and a wine cooler. Generous dining area with sliding door to the deck-perfect for BBQs and entertaining. Upstairs offers a primary suite with a stunning ensuite and walk-in closet, plus 2 additional nice size bedrooms. 4th bedroom (office) is by the entrance. Large 2-car garage with ample storage. A/C, on-demand hot water, visitor and street parking. Amazing location! Just a short walk to WC Blair Rec Centre, parks, schools, and shopping! (id:39198)
Property Details
Interior
Features
Exterior
Parking
Garage spaces -
Garage type -
Total parking spaces 2
Condo Details
Amenities
Laundry - In Suite
Inclusions
Property History
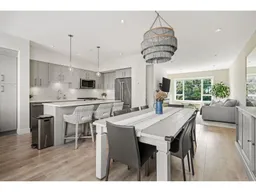 40
40
