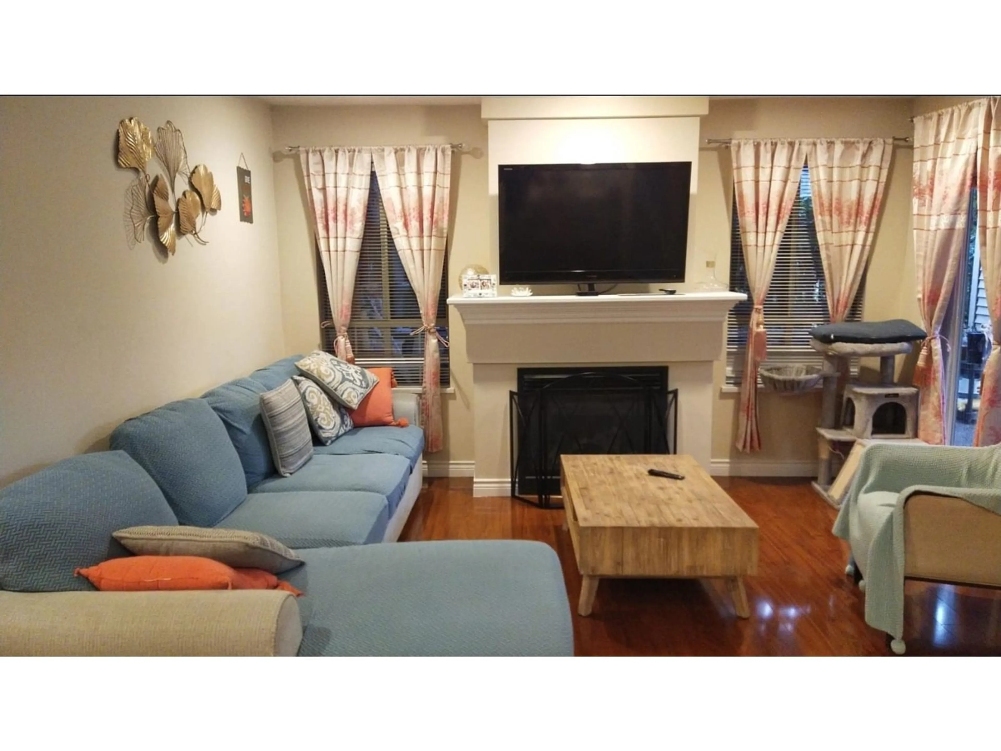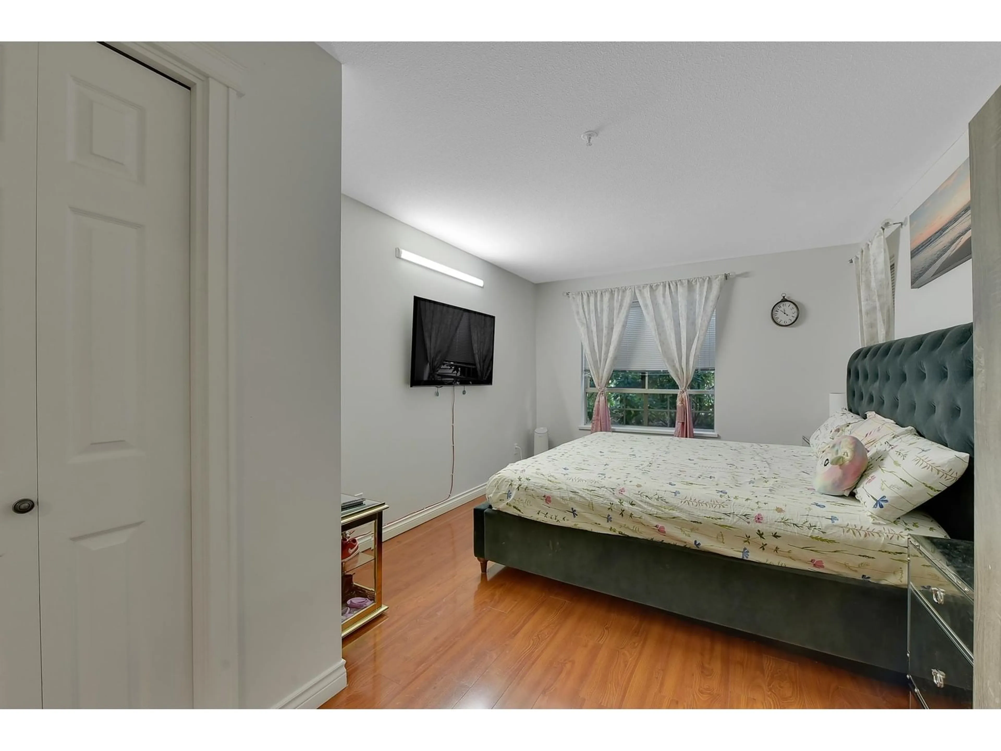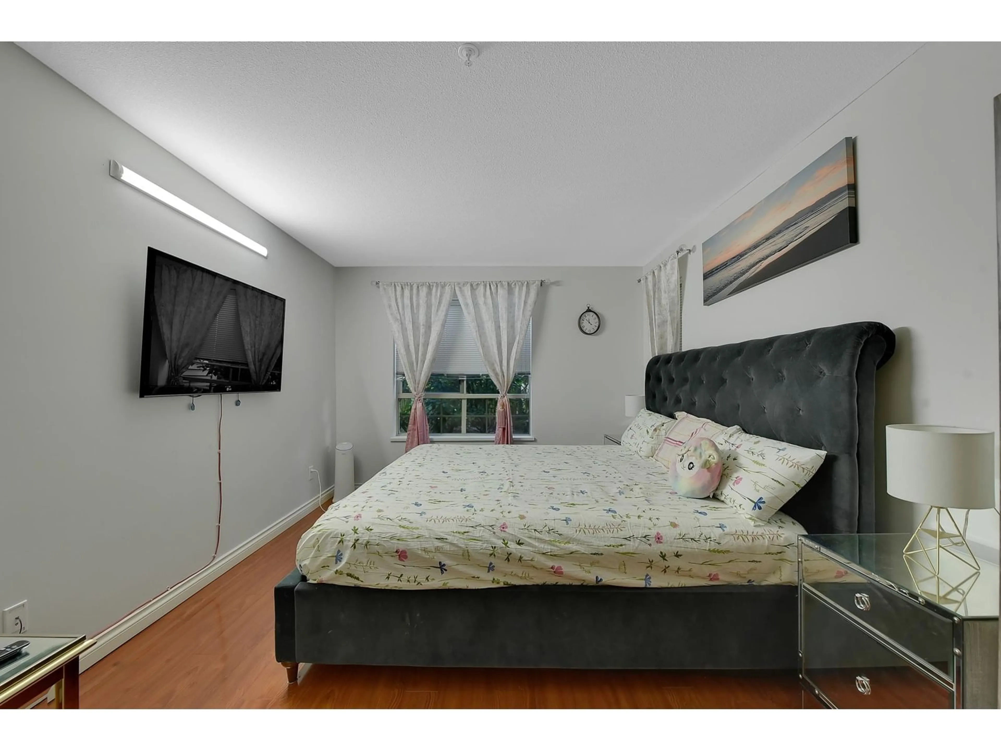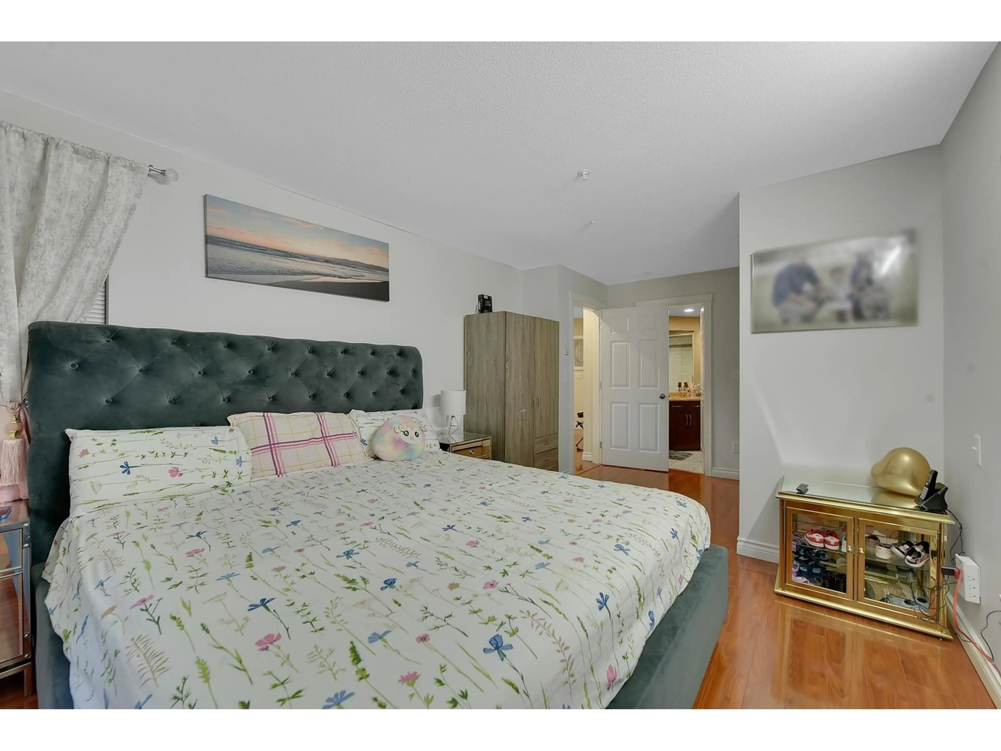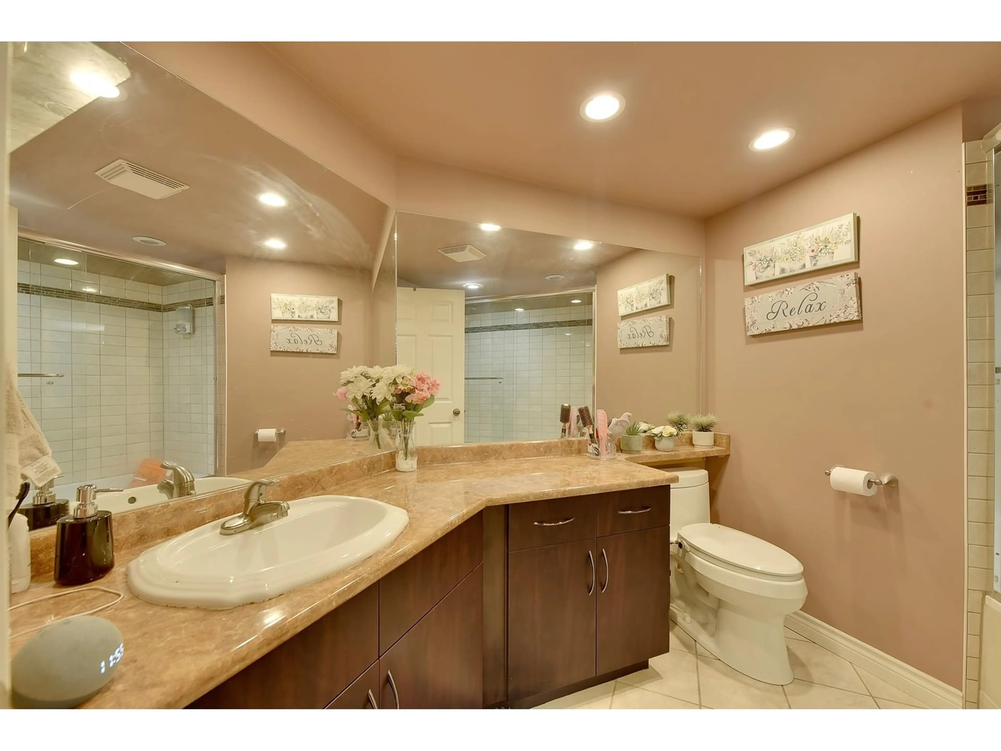114 - 22025 48, Langley, British Columbia V3A8L2
Contact us about this property
Highlights
Estimated ValueThis is the price Wahi expects this property to sell for.
The calculation is powered by our Instant Home Value Estimate, which uses current market and property price trends to estimate your home’s value with a 90% accuracy rate.Not available
Price/Sqft$612/sqft
Est. Mortgage$2,658/mo
Maintenance fees$467/mo
Tax Amount (2024)$3,100/yr
Days On Market67 days
Description
Step into spacious, sunlit comfort in this ground-floor corner unit featuring 2 large bedrooms, 2 full baths, and a bright open-concept layout. Enjoy gleaming hardwood floors, sleek stainless steel appliances, and a private oversized patio with direct access to green space-perfect for pet lovers! This rare gem also includes 1 dedicated parking spot and access to 7 common EV charging stations. Ideally located just minutes from top-tier amenities: James Hill Elementary and the Rec Center (5 mins), Langley Memorial Hospital (15-minute walk or 3-minute drive), plus shopping, dining, and transit all nearby. A perfect blend of comfort, convenience, and location-don't miss this opportunity! ?? Schedule your private viewing today! (id:39198)
Property Details
Interior
Features
Exterior
Parking
Garage spaces -
Garage type -
Total parking spaces 1
Condo Details
Amenities
Storage - Locker, Exercise Centre, Recreation Centre, Laundry - In Suite
Inclusions
Property History
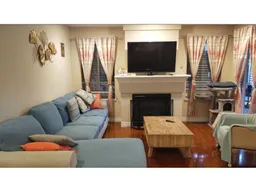 30
30
